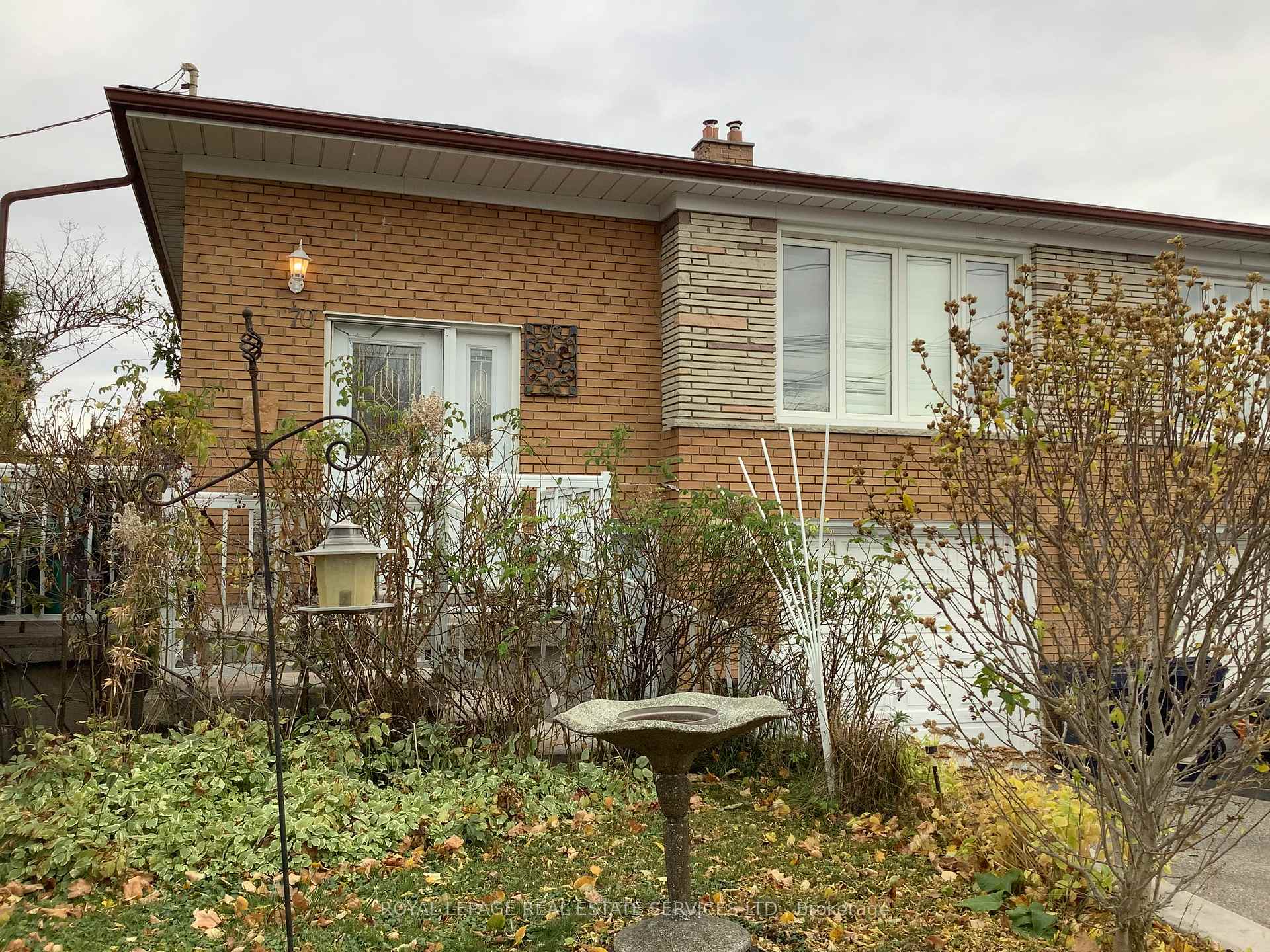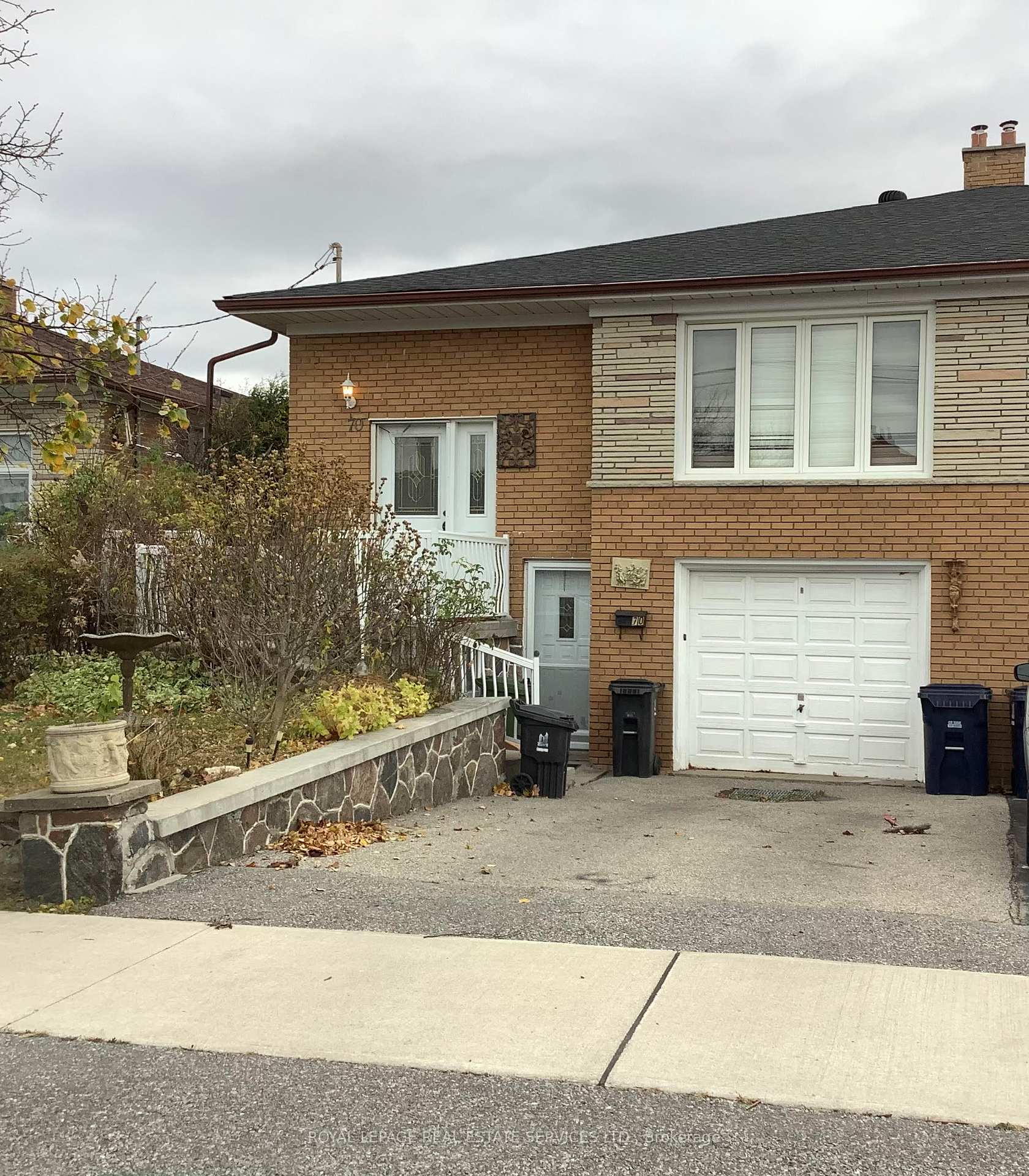$975,000
Available - For Sale
Listing ID: W10422357
70 Watney Cres , Toronto, M3L 2C9, Ontario
| Semi-raised bungalow, with potential for upstairs and basement rentals, or a user for this spacious property. Very good size kitchen, open concept lvrm + dn rm, roomy bedrooms. As per sellers, installed new roof, new furnace, new hot water tank in 2024. Smart Real Estate Investment for a 3+1 Bdrm, spacious property with a garage and backyard. MORE PICTURES, FLOOR PLANS AND DETAILS WILL BE UP SHORTLY. |
| Price | $975,000 |
| Taxes: | $3491.27 |
| Address: | 70 Watney Cres , Toronto, M3L 2C9, Ontario |
| Lot Size: | 30.19 x 138.17 (Feet) |
| Directions/Cross Streets: | Sheppard & Keele |
| Rooms: | 5 |
| Rooms +: | 2 |
| Bedrooms: | 3 |
| Bedrooms +: | 1 |
| Kitchens: | 1 |
| Family Room: | N |
| Basement: | Finished, Sep Entrance |
| Property Type: | Semi-Detached |
| Style: | Bungalow-Raised |
| Exterior: | Brick |
| Garage Type: | Built-In |
| (Parking/)Drive: | Private |
| Drive Parking Spaces: | 2 |
| Pool: | None |
| Property Features: | Fenced Yard, Hospital, Library, Place Of Worship, Public Transit, School |
| Fireplace/Stove: | N |
| Heat Source: | Gas |
| Heat Type: | Forced Air |
| Central Air Conditioning: | Central Air |
| Laundry Level: | Lower |
| Sewers: | Sewers |
| Water: | Municipal |
| Utilities-Cable: | Y |
| Utilities-Hydro: | Y |
| Utilities-Gas: | Y |
| Utilities-Telephone: | A |
$
%
Years
This calculator is for demonstration purposes only. Always consult a professional
financial advisor before making personal financial decisions.
| Although the information displayed is believed to be accurate, no warranties or representations are made of any kind. |
| ROYAL LEPAGE REAL ESTATE SERVICES LTD. |
|
|

RAY NILI
Broker
Dir:
(416) 837 7576
Bus:
(905) 731 2000
Fax:
(905) 886 7557
| Book Showing | Email a Friend |
Jump To:
At a Glance:
| Type: | Freehold - Semi-Detached |
| Area: | Toronto |
| Municipality: | Toronto |
| Neighbourhood: | Glenfield-Jane Heights |
| Style: | Bungalow-Raised |
| Lot Size: | 30.19 x 138.17(Feet) |
| Tax: | $3,491.27 |
| Beds: | 3+1 |
| Baths: | 3 |
| Fireplace: | N |
| Pool: | None |
Locatin Map:
Payment Calculator:




