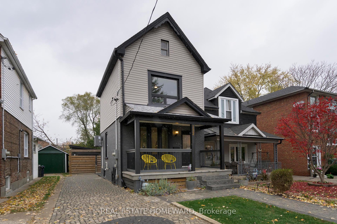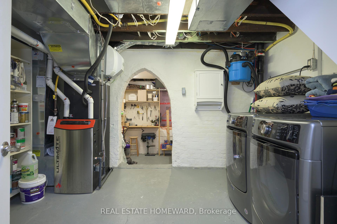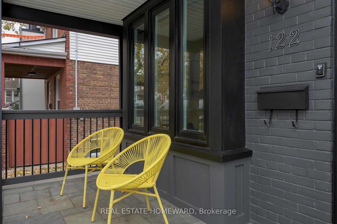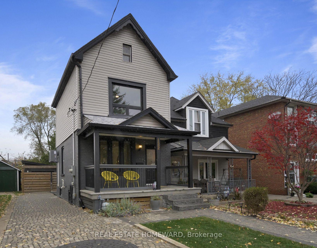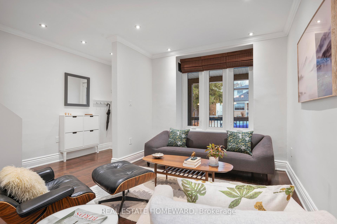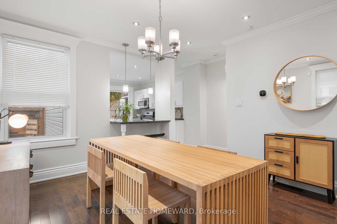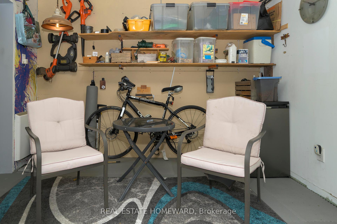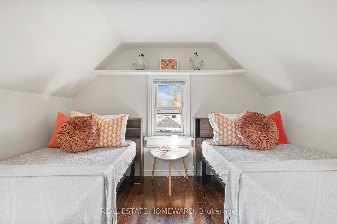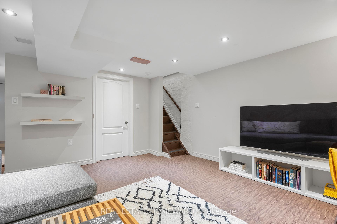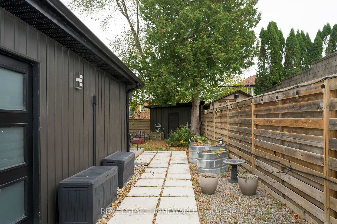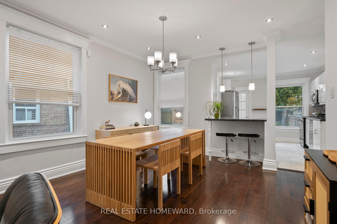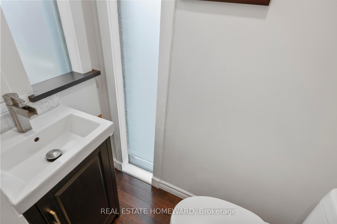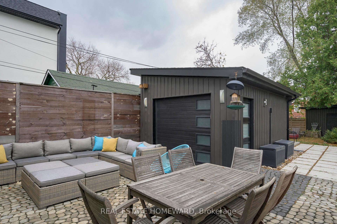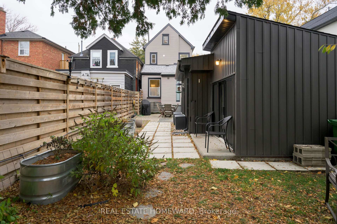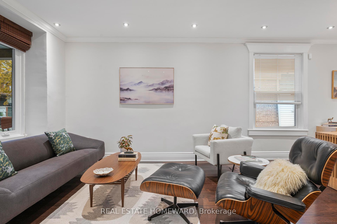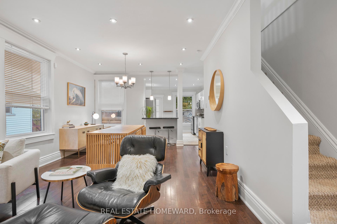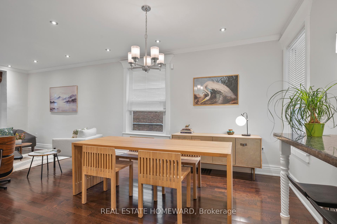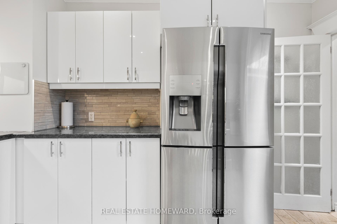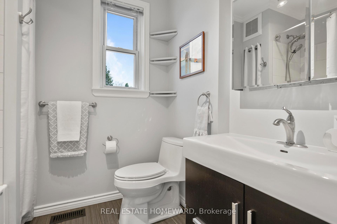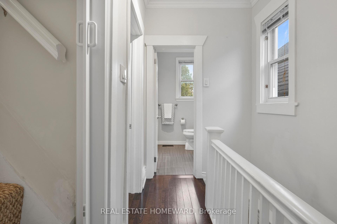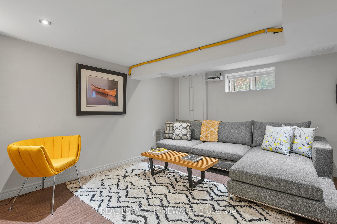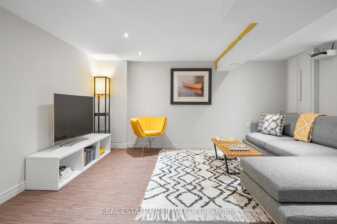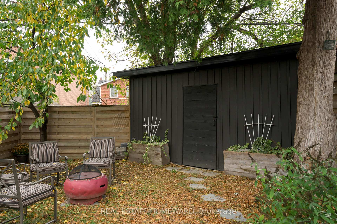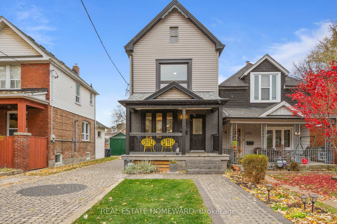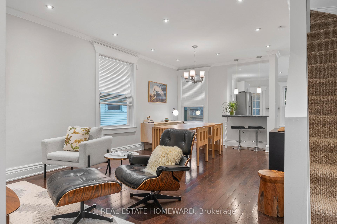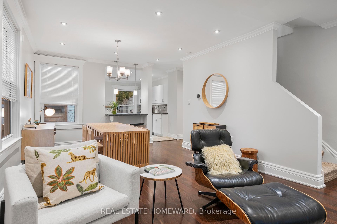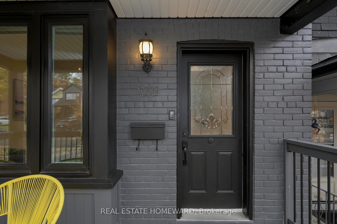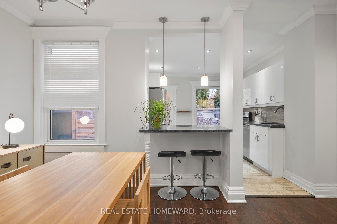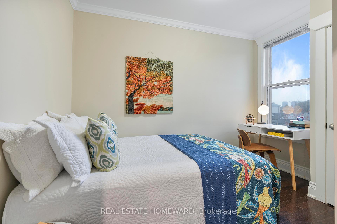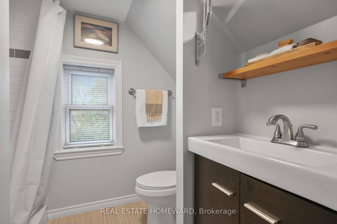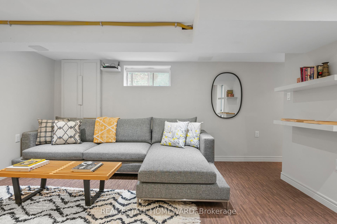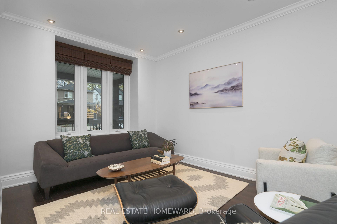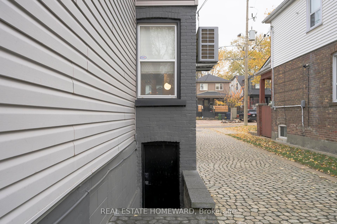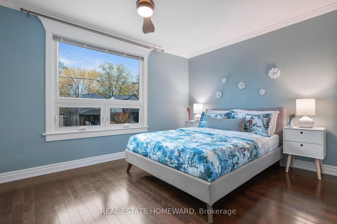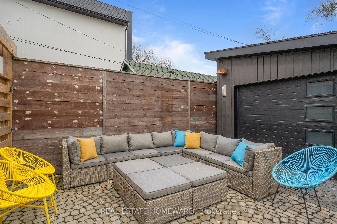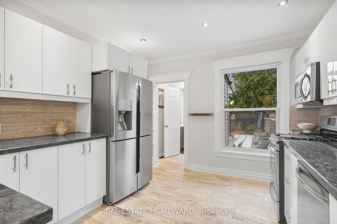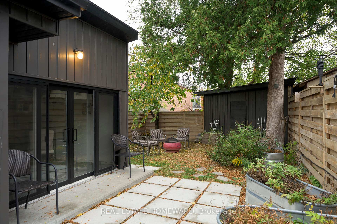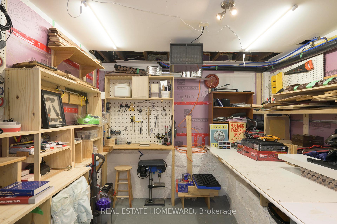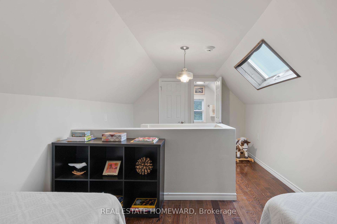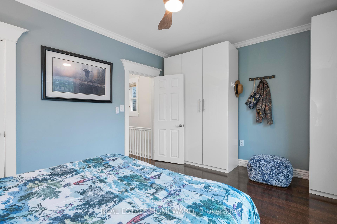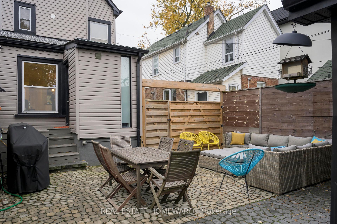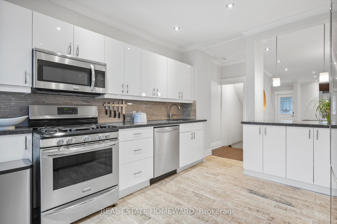$1,349,000
Available - For Sale
Listing ID: E10422138
122 Barker Ave , Toronto, M4C 2N9, Ontario
| Be bold on Barker! This three-bedroom detached residence is anything but ordinary, with four levels of thoughtfully designed living space, hardwood floors throughout the upper levels, and a vibe that's all its own. You're welcomed by an oversized front porch, perfect for people-watching or unwinding with a cold drink. Inside, a sunlit dining and living area with motorized blinds that add a touch of luxury at the push of a button flows seamlessly to the contemporary white kitchen with ample storage, gas cooking, and subtly pleasing finishes. Tucked away in the passage to the backyard deck is a discreet powder room for that touch of convenience. Out back, it only gets better: a private driveway constructed with luxurious cobblestone pavers provides generous parking for three cars, and leads to the ultimate detached garage that hides a delightful secret just beyond a private retreat with sliding glass doors that's perfect for an artists studio, craft haven, workshop, or backyard office with a view of the garden. And with an oversized shed, you've got endless storage for all your outdoor toys. The backyard itself is a slice of paradise, spacious enough for weekend BBQs, car detailing sessions, or container gardening galore. Meanwhile, the finished basement with its own separate entrance is ready to handle anything from epic movie nights in the rec room (think: jumbo sectional sofa that seats everyone) to your next big DIY project, thanks to a sunken workshop made for creators. Location? It couldn't be better. Less than 15 minutes on foot from the Danforth subway (or just a quick bus down Woodbine) and close to Stan Wadlow Parks sports & rec options, as well as Taylor Creeks lush ravine trails. And with the Don Valley Parkway under 3km away, your daily commute is as breezy as the large, welcoming porch that beckons you home. Step in, settle down, and let this place redefine your idea of home. Come have a peek at the open house Nov 16/17, 2-4 pm. |
| Extras: This 25 x 134ft, deep-lot property is a rare find, perfect for anyone who wants city convenience and a home that's truly unique. Offers anytime! |
| Price | $1,349,000 |
| Taxes: | $5479.11 |
| Address: | 122 Barker Ave , Toronto, M4C 2N9, Ontario |
| Lot Size: | 25.00 x 134.31 (Feet) |
| Directions/Cross Streets: | Woodbine & Danforth |
| Rooms: | 6 |
| Rooms +: | 3 |
| Bedrooms: | 3 |
| Bedrooms +: | |
| Kitchens: | 1 |
| Family Room: | N |
| Basement: | Part Fin, Sep Entrance |
| Property Type: | Detached |
| Style: | 2 1/2 Storey |
| Exterior: | Brick, Other |
| Garage Type: | Detached |
| (Parking/)Drive: | Private |
| Drive Parking Spaces: | 2 |
| Pool: | None |
| Other Structures: | Garden Shed, Workshop |
| Property Features: | Fenced Yard, Hospital, Public Transit, Rec Centre, School |
| Fireplace/Stove: | N |
| Heat Source: | Gas |
| Heat Type: | Forced Air |
| Central Air Conditioning: | Central Air |
| Sewers: | Sewers |
| Water: | Municipal |
$
%
Years
This calculator is for demonstration purposes only. Always consult a professional
financial advisor before making personal financial decisions.
| Although the information displayed is believed to be accurate, no warranties or representations are made of any kind. |
| REAL ESTATE HOMEWARD |
|
|

RAY NILI
Broker
Dir:
(416) 837 7576
Bus:
(905) 731 2000
Fax:
(905) 886 7557
| Virtual Tour | Book Showing | Email a Friend |
Jump To:
At a Glance:
| Type: | Freehold - Detached |
| Area: | Toronto |
| Municipality: | Toronto |
| Neighbourhood: | Danforth Village-East York |
| Style: | 2 1/2 Storey |
| Lot Size: | 25.00 x 134.31(Feet) |
| Tax: | $5,479.11 |
| Beds: | 3 |
| Baths: | 3 |
| Fireplace: | N |
| Pool: | None |
Locatin Map:
Payment Calculator:
