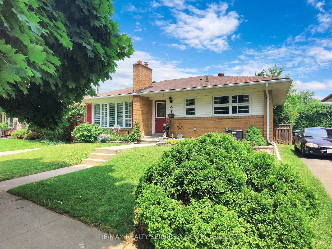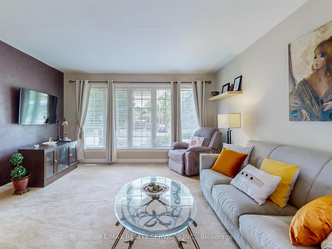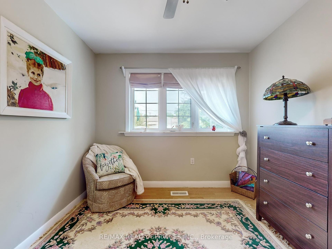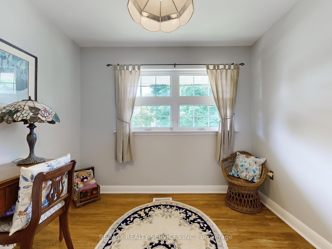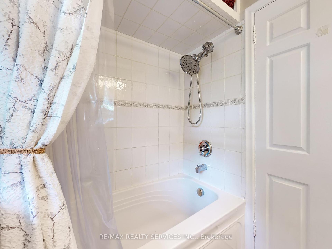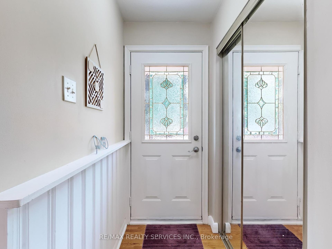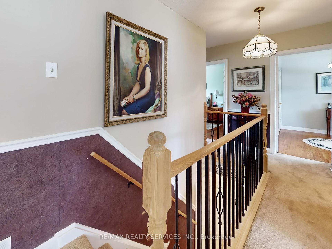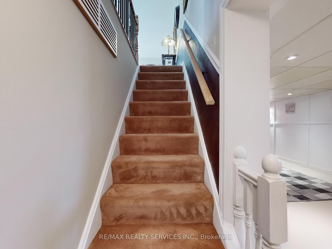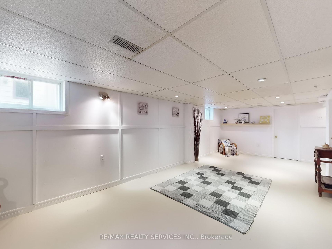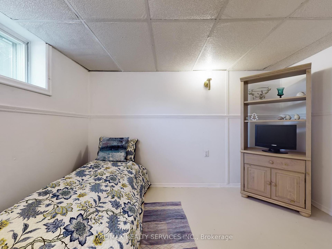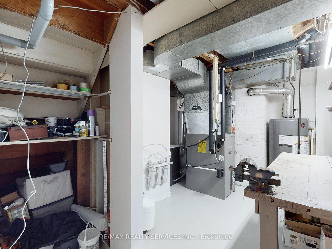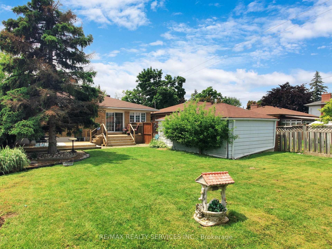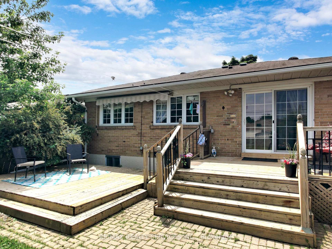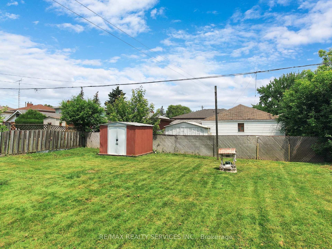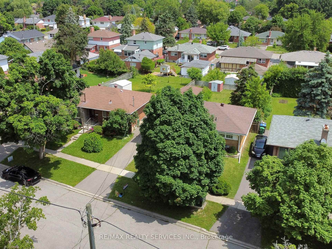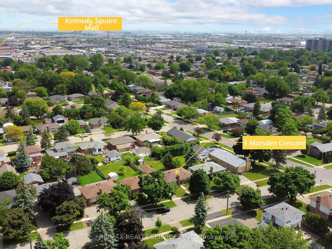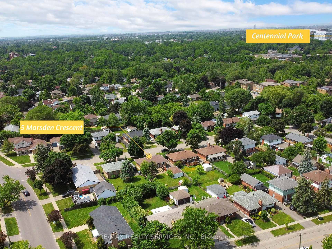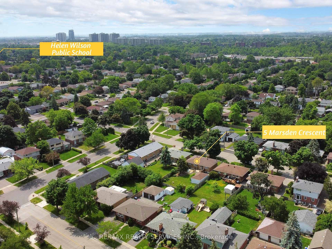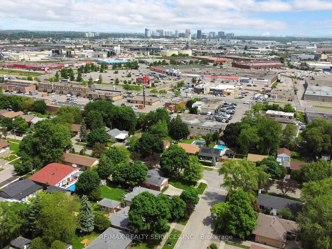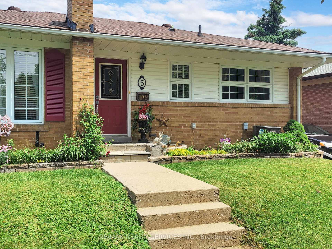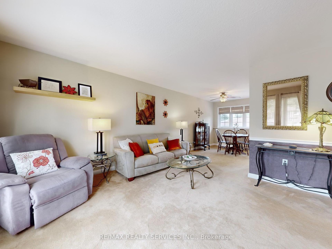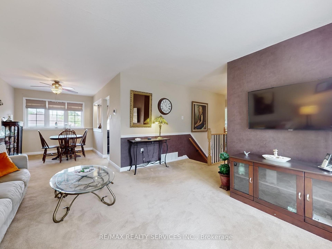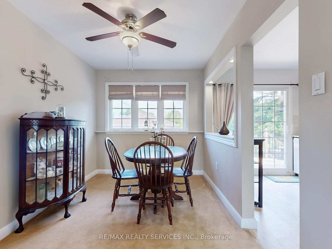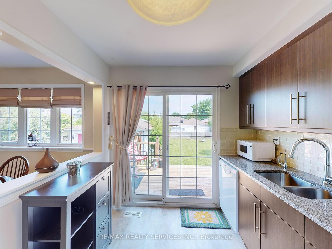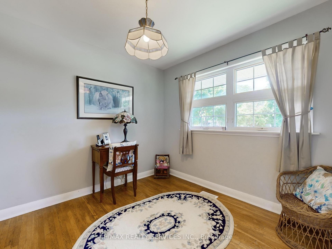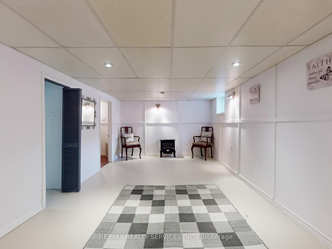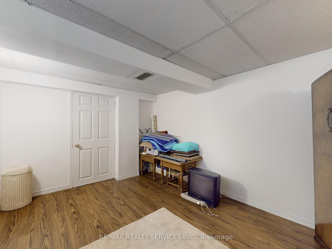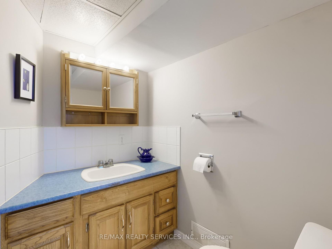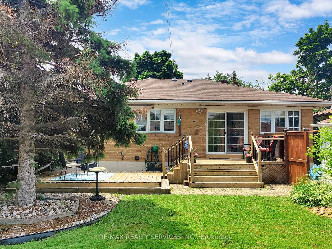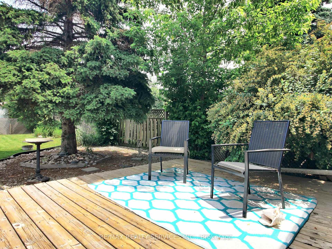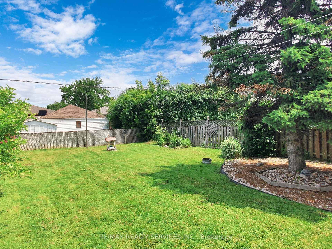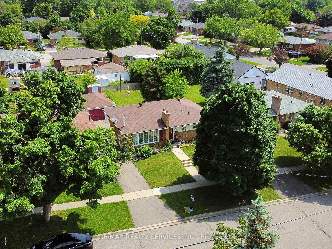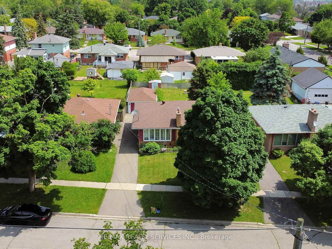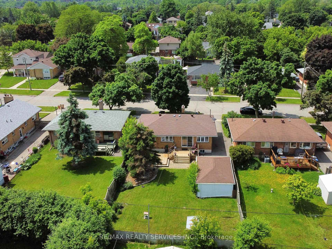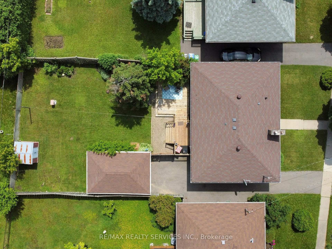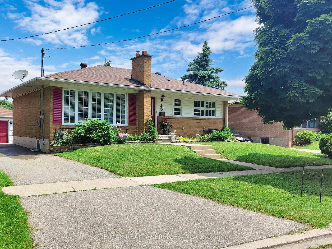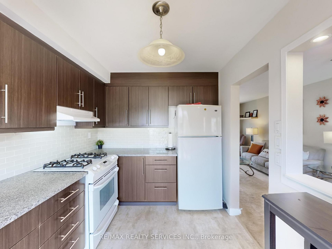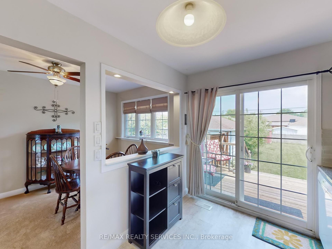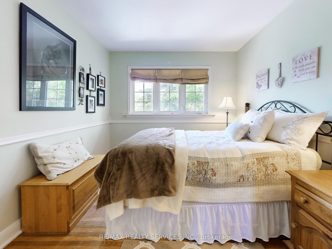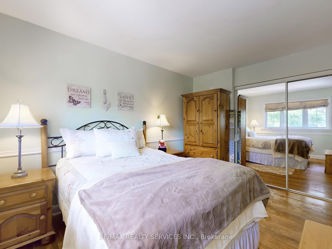$920,000
Available - For Sale
Listing ID: W9250039
5 Marsden Cres , Brampton, L6W 2X2, Ontario
| Recently renovated Bedroom Brick Raised Bungalow Situated on Quiet Treelined Court in much Sought After Peel Village. This immaculate Home Features Spacious Open Concept Kitchen with Granite Counter Tops & Walkout to Private Fenced Yard, Gas Stove combined with Dining room. Open Concept Livingroom & Dining room with Large Front Window, Broadloom over Hardwood. 3 Nice Sized Main Floor Bedrooms with Hardwood Floors. Large Bright Rec/Livingroom plus 2 Bedrooms with Above Grade Windows. Kitchen/Laundry Room/Furnace/Workshop & Three pc Washroom, Perfect setting for 2nd Dwelling. Close to Schools, Hospital, Shopping & Metro Links Transportation, Downtown Brampton surrounded by Park Land & Walking Trails. |
| Extras: Reverse Osmosis Water Purifer on all cold water. Hepa Filter air Purifier |
| Price | $920,000 |
| Taxes: | $4715.19 |
| Address: | 5 Marsden Cres , Brampton, L6W 2X2, Ontario |
| Lot Size: | 50.00 x 117.00 (Feet) |
| Directions/Cross Streets: | Main St. & Clarence |
| Rooms: | 6 |
| Rooms +: | 5 |
| Bedrooms: | 3 |
| Bedrooms +: | 2 |
| Kitchens: | 1 |
| Kitchens +: | 1 |
| Family Room: | N |
| Basement: | Finished, Full |
| Property Type: | Detached |
| Style: | Bungalow-Raised |
| Exterior: | Brick |
| Garage Type: | Detached |
| (Parking/)Drive: | Private |
| Drive Parking Spaces: | 3 |
| Pool: | None |
| Property Features: | Grnbelt/Cons, Hospital, Park, Public Transit, School |
| Fireplace/Stove: | N |
| Heat Source: | Gas |
| Heat Type: | Forced Air |
| Central Air Conditioning: | Central Air |
| Sewers: | Sewers |
| Water: | Municipal |
$
%
Years
This calculator is for demonstration purposes only. Always consult a professional
financial advisor before making personal financial decisions.
| Although the information displayed is believed to be accurate, no warranties or representations are made of any kind. |
| RE/MAX REALTY SERVICES INC. |
|
|

RAY NILI
Broker
Dir:
(416) 837 7576
Bus:
(905) 731 2000
Fax:
(905) 886 7557
| Virtual Tour | Book Showing | Email a Friend |
Jump To:
At a Glance:
| Type: | Freehold - Detached |
| Area: | Peel |
| Municipality: | Brampton |
| Neighbourhood: | Brampton East |
| Style: | Bungalow-Raised |
| Lot Size: | 50.00 x 117.00(Feet) |
| Tax: | $4,715.19 |
| Beds: | 3+2 |
| Baths: | 2 |
| Fireplace: | N |
| Pool: | None |
Locatin Map:
Payment Calculator:
