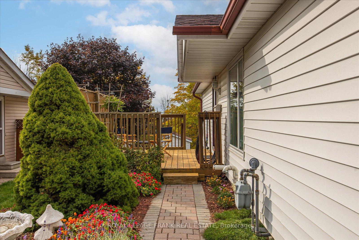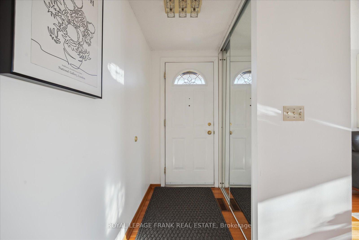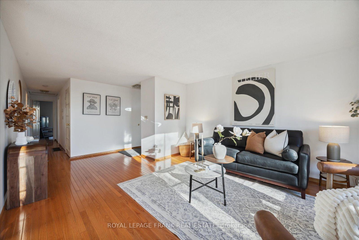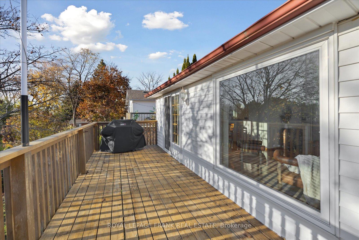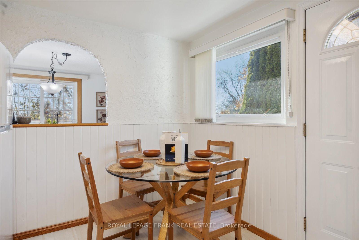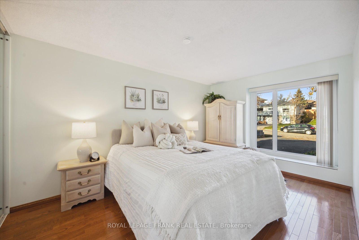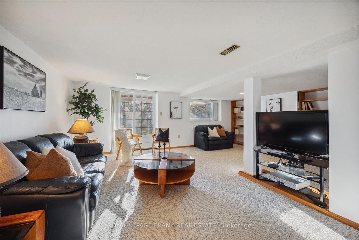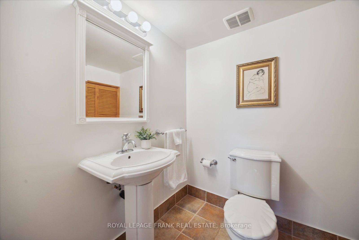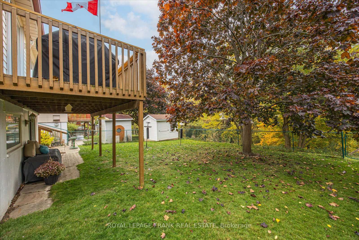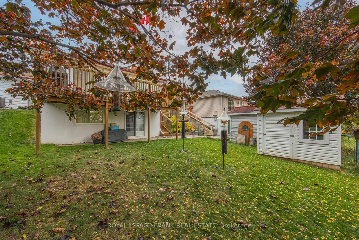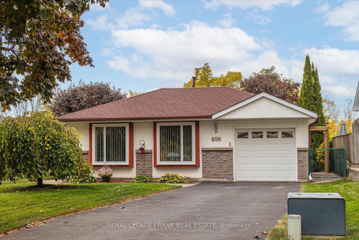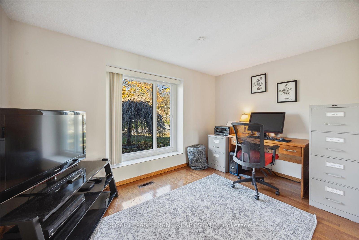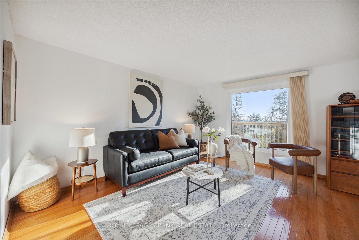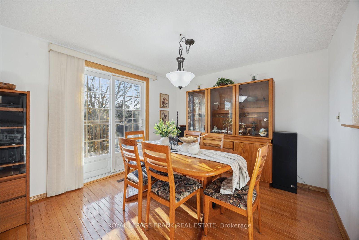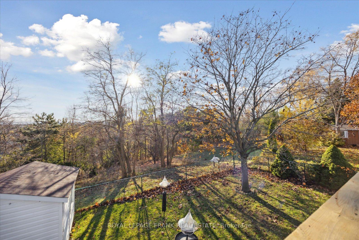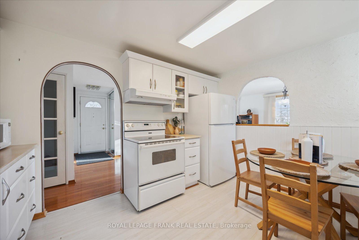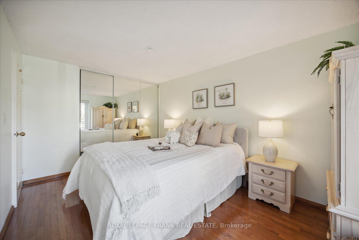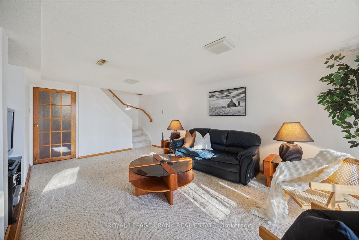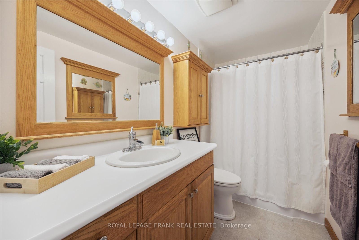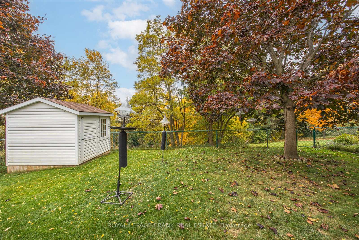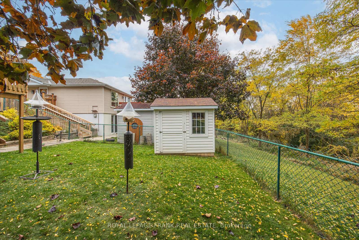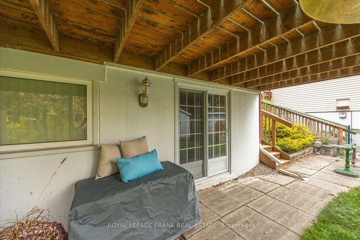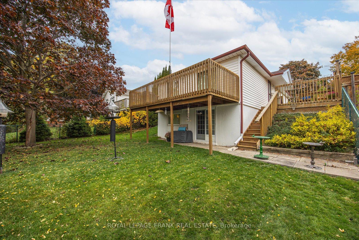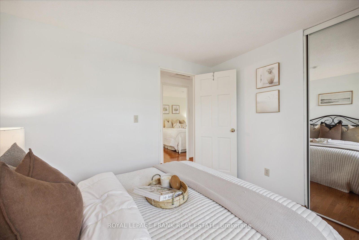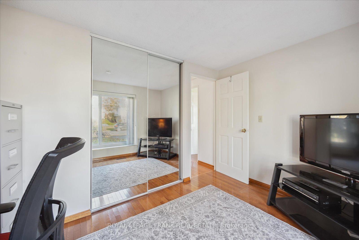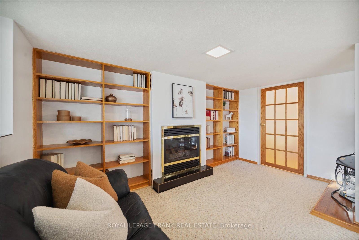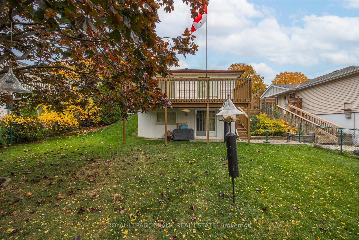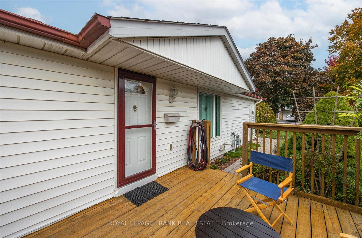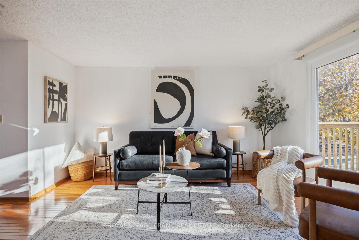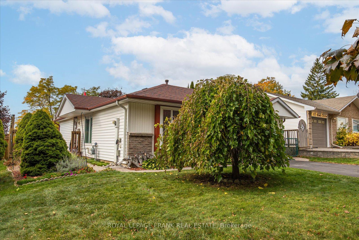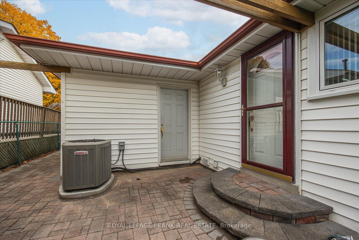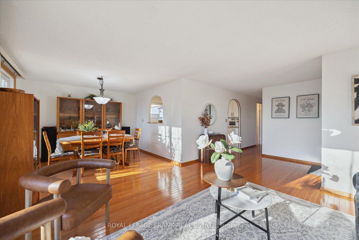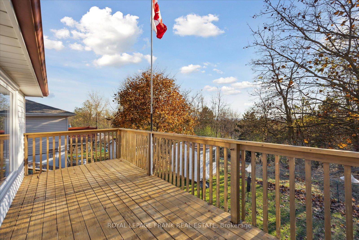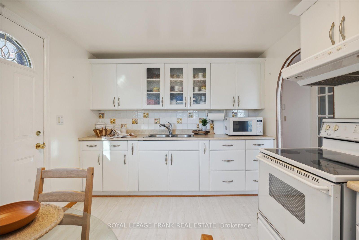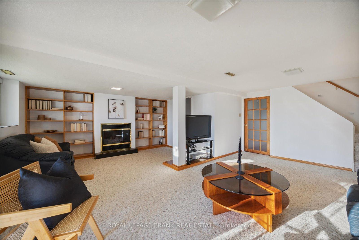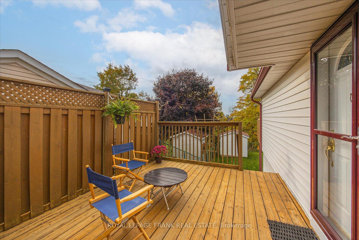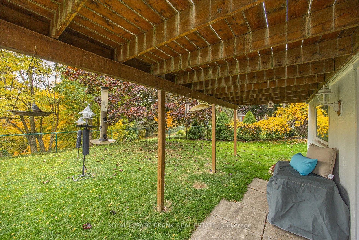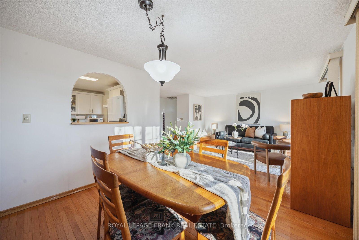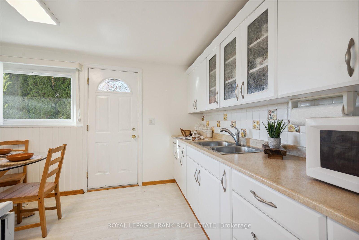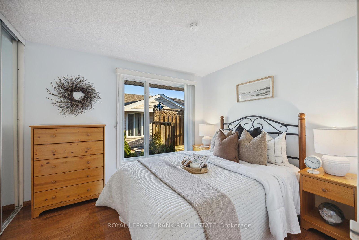$700,000
Available - For Sale
Listing ID: E10422516
696 Down Cres , Oshawa, L1H 7Y1, Ontario
| Welcome to 696 Down Crescent in Oshawa's Donovan community. This charming light-filled bungalow boasts an inviting open-concept layout, featuring a spacious living and dining area, a bright eat-in kitchen with a convenient passthrough window and 3 spacious bedrooms. Hardwood floors flow seamlessly throughout the main level. The finished walk-out basement includes a cozy gas fireplace and a convenient 2-piece bath, perfect for extra living space or entertaining. The large, private backyard with spacious second storey deck overlooks a beautiful green space filled with mature trees, offering a peaceful outdoor retreat. Ideally located near top-rated schools, shopping, parks, trails, and with quick access to Highway 401. |
| Extras: Roof Shingles 2012, Upgraded Insulation in ceiling 2020, Furnace & AC 2022, HWT 2023, Bedroom & Kitchen windows replaced with "Magic Windows" 2024, 200AMP Service with breakers 2024 |
| Price | $700,000 |
| Taxes: | $4739.07 |
| Address: | 696 Down Cres , Oshawa, L1H 7Y1, Ontario |
| Lot Size: | 50.00 x 110.00 (Feet) |
| Directions/Cross Streets: | Bloor St. E / Townline Rd. S |
| Rooms: | 6 |
| Rooms +: | 1 |
| Bedrooms: | 3 |
| Bedrooms +: | |
| Kitchens: | 1 |
| Family Room: | N |
| Basement: | Fin W/O |
| Property Type: | Detached |
| Style: | Bungalow |
| Exterior: | Brick, Vinyl Siding |
| Garage Type: | Attached |
| (Parking/)Drive: | Private |
| Drive Parking Spaces: | 4 |
| Pool: | None |
| Other Structures: | Garden Shed |
| Fireplace/Stove: | Y |
| Heat Source: | Gas |
| Heat Type: | Forced Air |
| Central Air Conditioning: | Central Air |
| Sewers: | Sewers |
| Water: | Municipal |
$
%
Years
This calculator is for demonstration purposes only. Always consult a professional
financial advisor before making personal financial decisions.
| Although the information displayed is believed to be accurate, no warranties or representations are made of any kind. |
| ROYAL LEPAGE FRANK REAL ESTATE |
|
|

RAY NILI
Broker
Dir:
(416) 837 7576
Bus:
(905) 731 2000
Fax:
(905) 886 7557
| Virtual Tour | Book Showing | Email a Friend |
Jump To:
At a Glance:
| Type: | Freehold - Detached |
| Area: | Durham |
| Municipality: | Oshawa |
| Neighbourhood: | Donevan |
| Style: | Bungalow |
| Lot Size: | 50.00 x 110.00(Feet) |
| Tax: | $4,739.07 |
| Beds: | 3 |
| Baths: | 2 |
| Fireplace: | Y |
| Pool: | None |
Locatin Map:
Payment Calculator:
