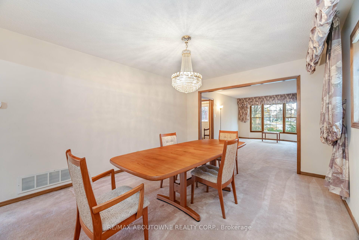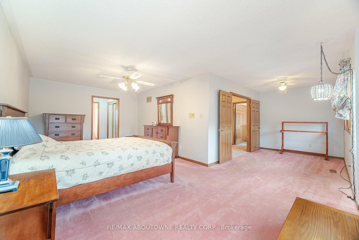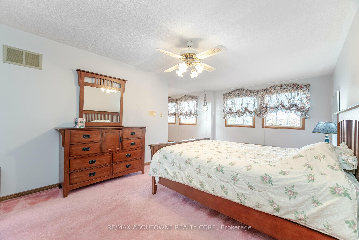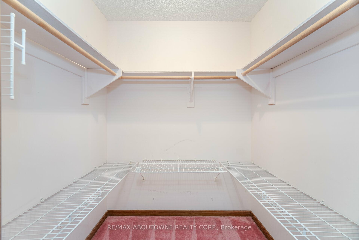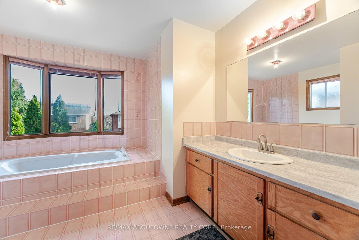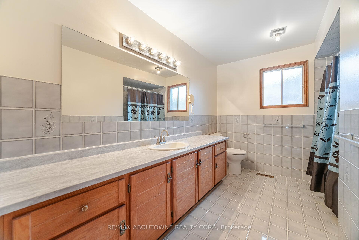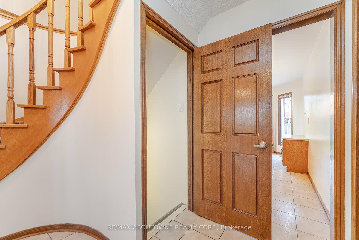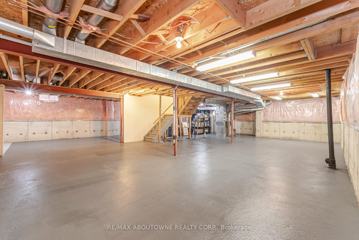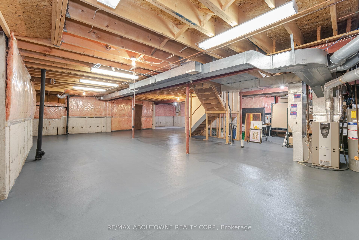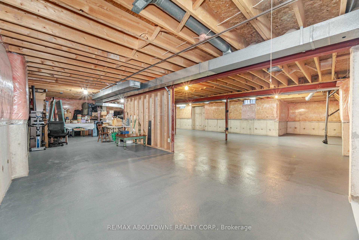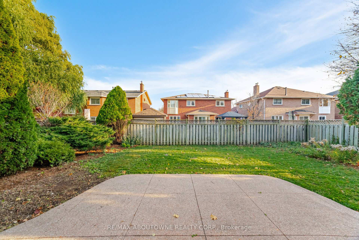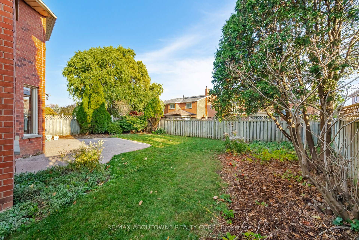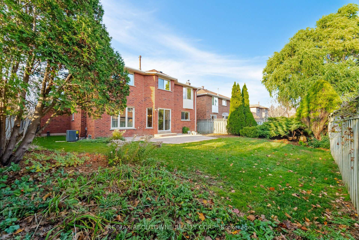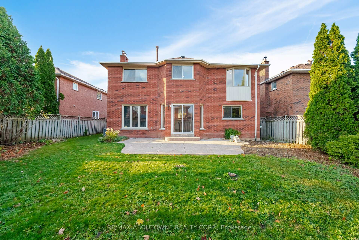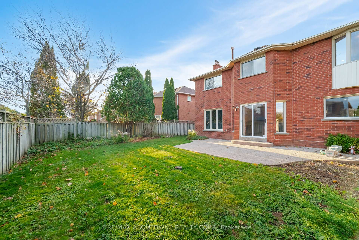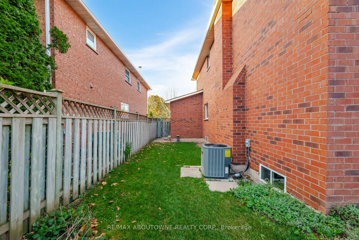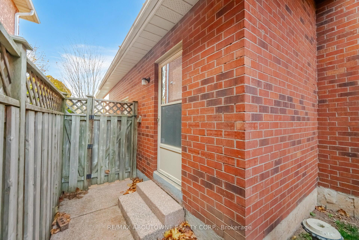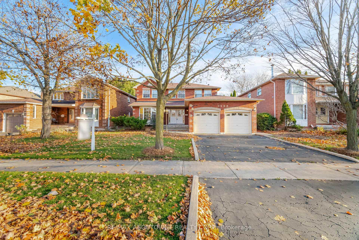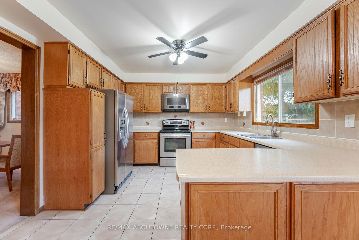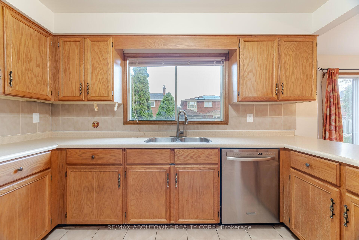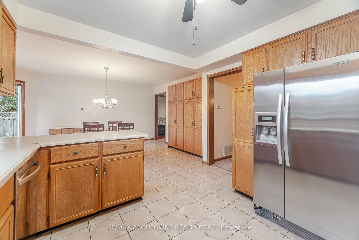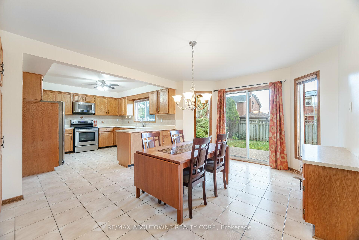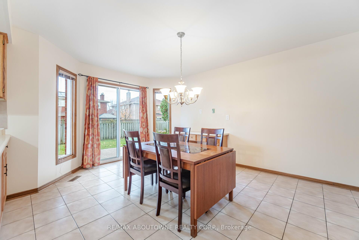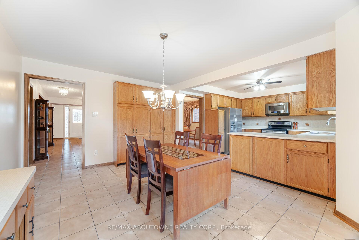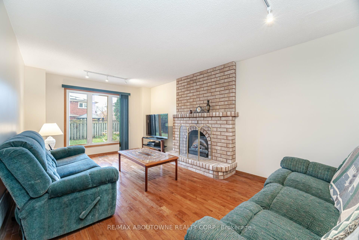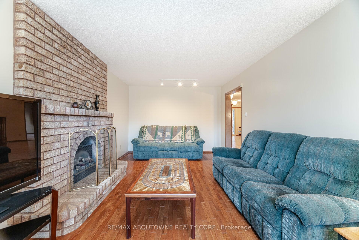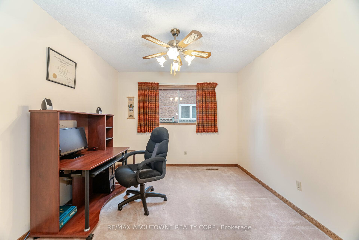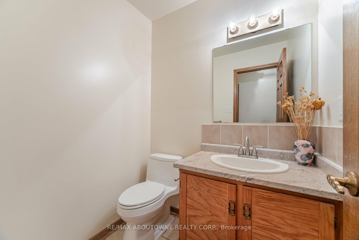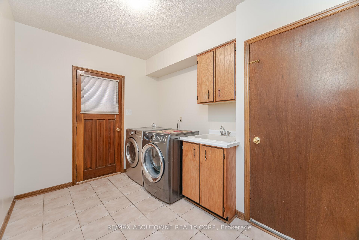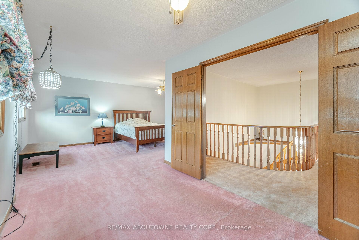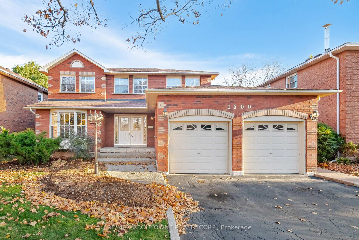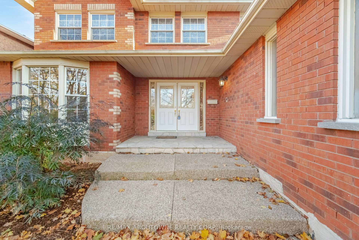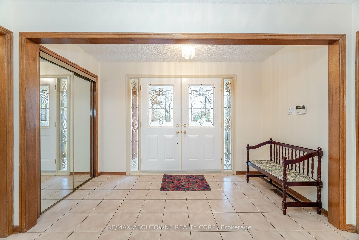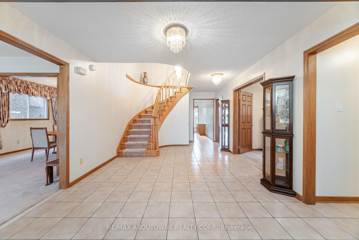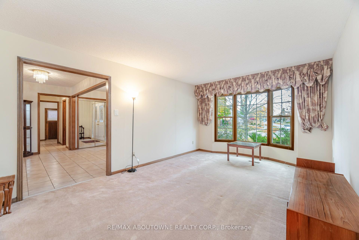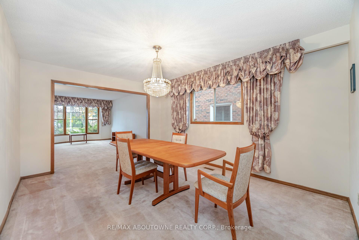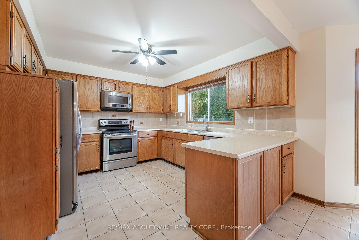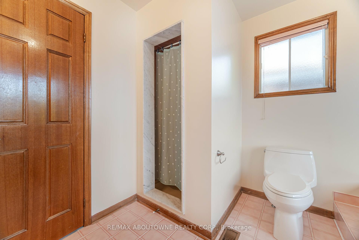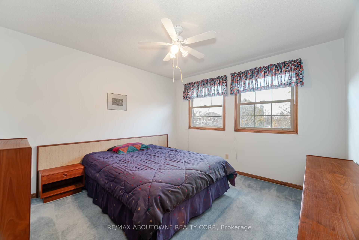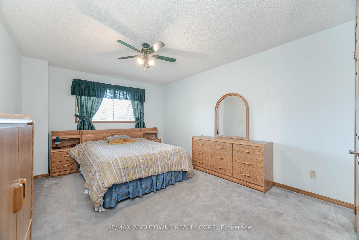$1,799,000
Available - For Sale
Listing ID: W10421575
1500 Greenridge Circ , Oakville, L6M 2J5, Ontario
| Welcome to this two-storey home in the desirable Glen Abbey community! With approximately 3,250 square feet of living space, this residence offers four spacious bedrooms and three bathrooms. The large primary bedroom features a four-piece ensuite and two generous closets, one being a walk-in, providing ample storage and comfort. The main floor boasts a convenient laundry room with garage access, a good size family room with brick wood burning fireplace, perfect for relaxation, and there is a dedicated office room ideal for remote work or study. The heart of the home is the conveniently functional layout designed kitchen, which flows seamlessly to a private fenced backyard perfect for outdoor gatherings and play. Situated on an oversized lot measuring approximately 55 x 120 feet, this property offers plenty of room for gardening and outdoor activities. The neighborhood is known for its family-friendly atmosphere, with excellent schools, shopping, Go-Train access, walking trails, parks, and a recreation center all just a stone's throw away. 5 min drive to QEW/403 and hospital. New roof & A/C 2023. See attached floor plan. Dont miss the opportunity to call this exquisite home yours! |
| Price | $1,799,000 |
| Taxes: | $6915.67 |
| Address: | 1500 Greenridge Circ , Oakville, L6M 2J5, Ontario |
| Lot Size: | 55.09 x 119.97 (Feet) |
| Directions/Cross Streets: | 3rd Line & Upper Middle |
| Rooms: | 10 |
| Bedrooms: | 4 |
| Bedrooms +: | |
| Kitchens: | 1 |
| Family Room: | Y |
| Basement: | Full, Unfinished |
| Approximatly Age: | 31-50 |
| Property Type: | Detached |
| Style: | 2-Storey |
| Exterior: | Brick |
| Garage Type: | Attached |
| (Parking/)Drive: | Pvt Double |
| Drive Parking Spaces: | 2 |
| Pool: | None |
| Approximatly Age: | 31-50 |
| Approximatly Square Footage: | 3000-3500 |
| Fireplace/Stove: | Y |
| Heat Source: | Gas |
| Heat Type: | Forced Air |
| Central Air Conditioning: | Central Air |
| Laundry Level: | Main |
| Sewers: | Sewers |
| Water: | Municipal |
$
%
Years
This calculator is for demonstration purposes only. Always consult a professional
financial advisor before making personal financial decisions.
| Although the information displayed is believed to be accurate, no warranties or representations are made of any kind. |
| RE/MAX ABOUTOWNE REALTY CORP. |
|
|

RAY NILI
Broker
Dir:
(416) 837 7576
Bus:
(905) 731 2000
Fax:
(905) 886 7557
| Book Showing | Email a Friend |
Jump To:
At a Glance:
| Type: | Freehold - Detached |
| Area: | Halton |
| Municipality: | Oakville |
| Neighbourhood: | Glen Abbey |
| Style: | 2-Storey |
| Lot Size: | 55.09 x 119.97(Feet) |
| Approximate Age: | 31-50 |
| Tax: | $6,915.67 |
| Beds: | 4 |
| Baths: | 3 |
| Fireplace: | Y |
| Pool: | None |
Locatin Map:
Payment Calculator:
