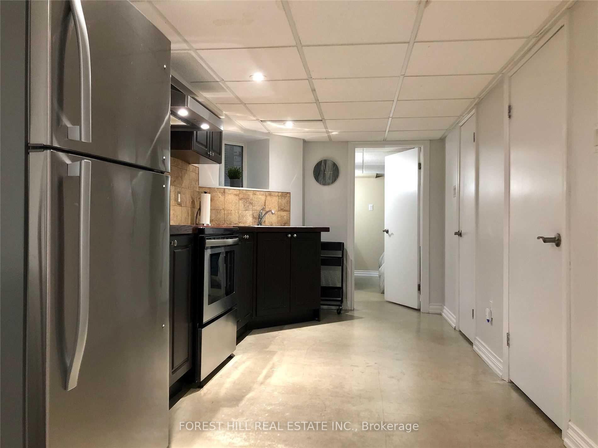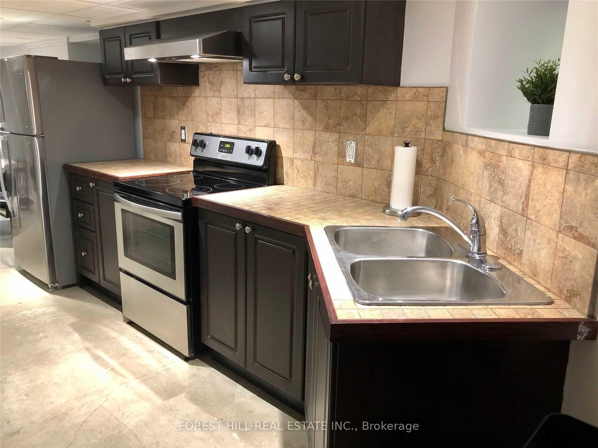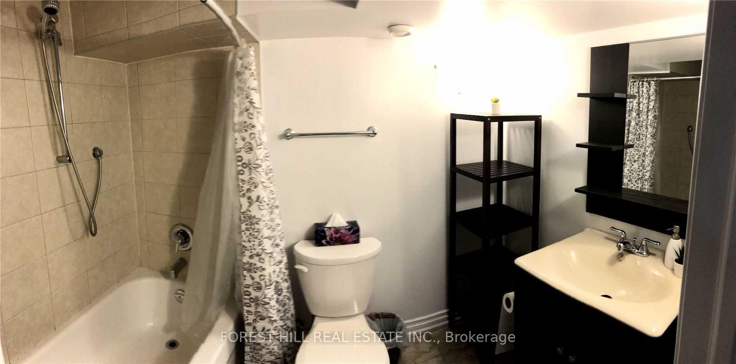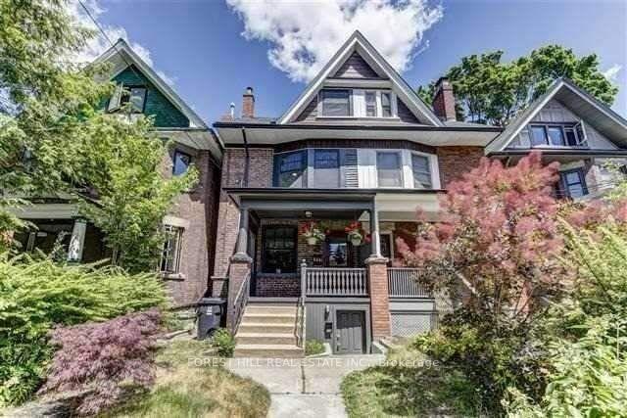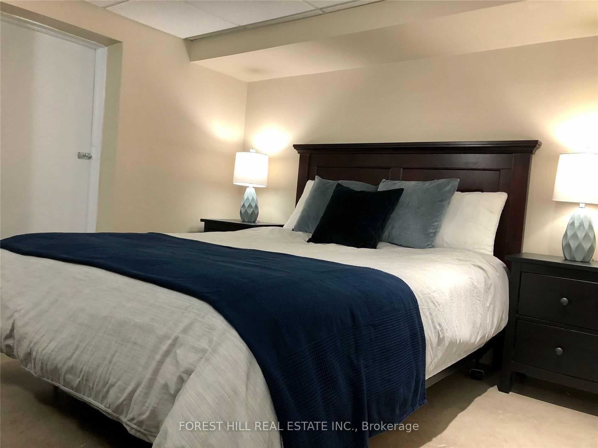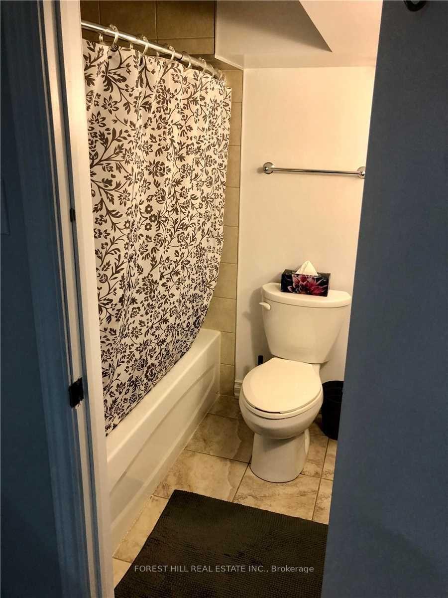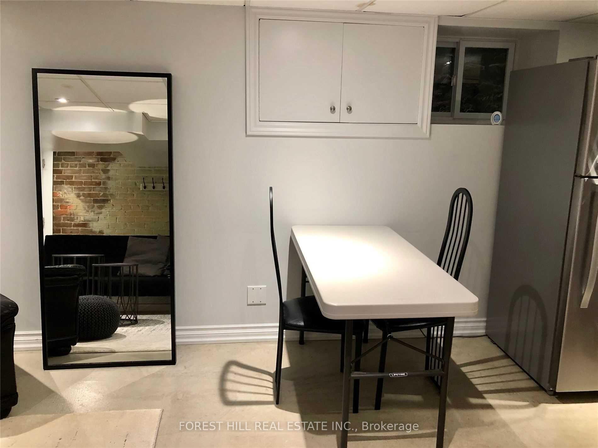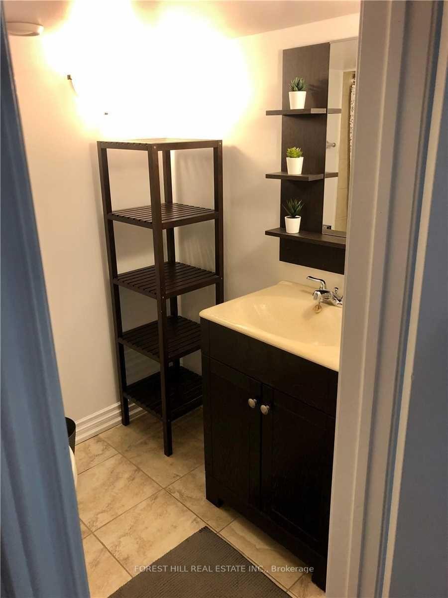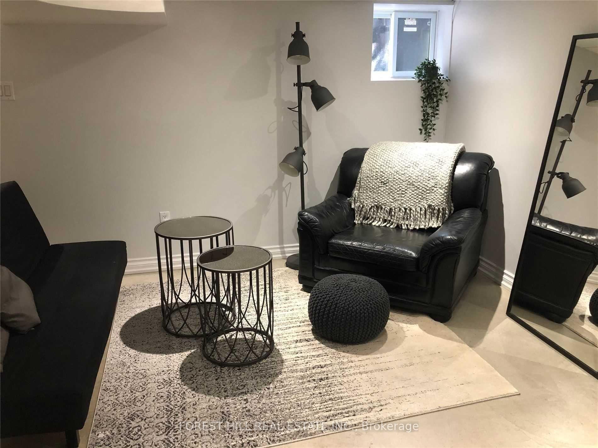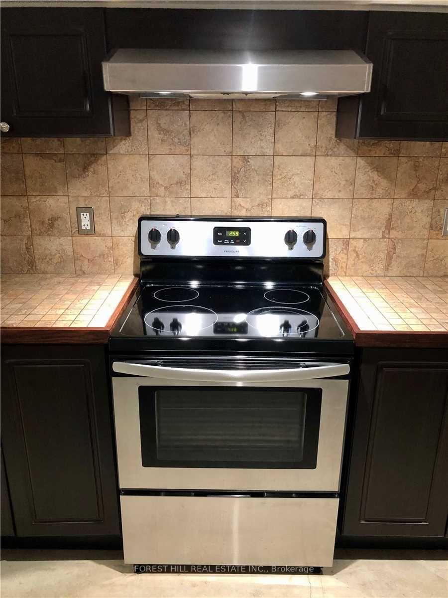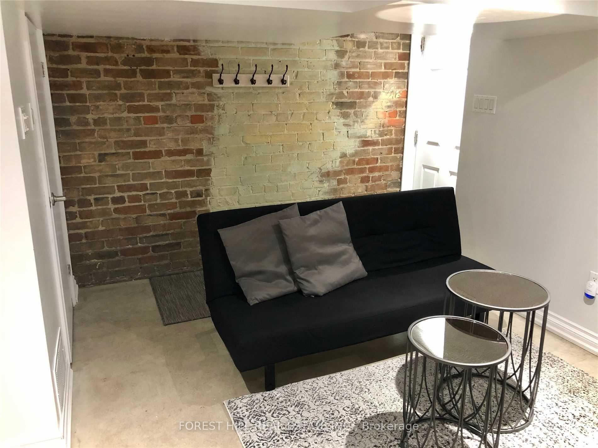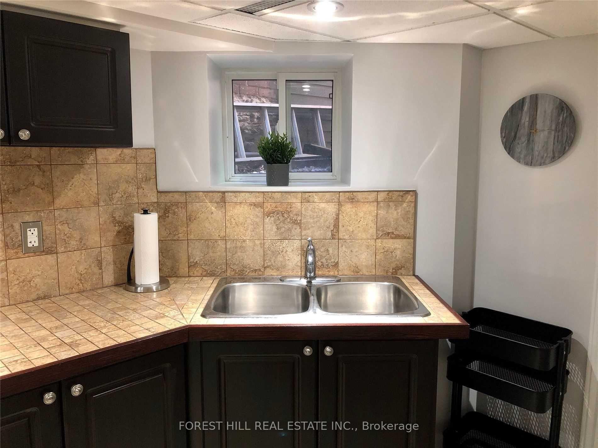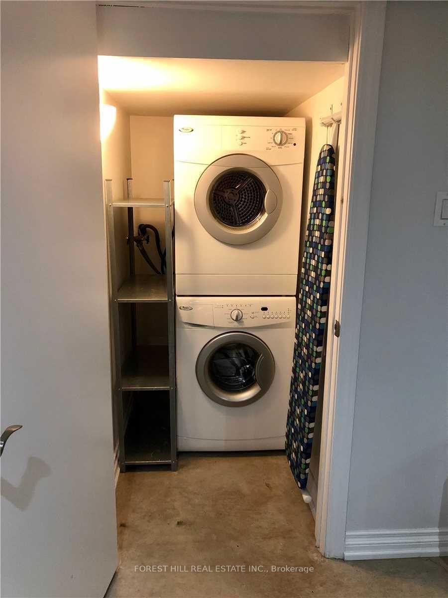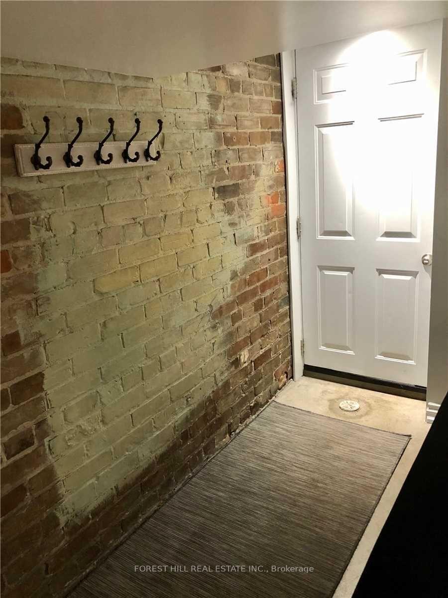$1,600
Available - For Rent
Listing ID: W10423138
42B Radford Ave , Unit Lower, Toronto, M6R 1Z6, Ontario
| Renovated Basement Apartment With Beautiful Kitchen With Stainless Steel Appliances And DoubleSink. Exposed Brick Wall In Living. Stacked Ensuite Washer and Dryer. Gorgeous 4 Piece Bathroom.Great High Park Location! Stroll To Roncesvalles With Wonderful Restaurants, Cafes And Shops.Walking Distance To High Park, Subway And Up Express. |
| Extras: Location, Location, Location! Pot Lights Throughout. Street Permit Parking Available. LaundryIncluded. |
| Price | $1,600 |
| Address: | 42B Radford Ave , Unit Lower, Toronto, M6R 1Z6, Ontario |
| Lot Size: | 16.90 x 130.00 (Feet) |
| Directions/Cross Streets: | Indian Road &Bloor Street West |
| Rooms: | 4 |
| Bedrooms: | 1 |
| Bedrooms +: | |
| Kitchens: | 1 |
| Family Room: | N |
| Basement: | Fin W/O, Sep Entrance |
| Furnished: | N |
| Property Type: | Semi-Detached |
| Style: | 3-Storey |
| Exterior: | Brick |
| Garage Type: | None |
| (Parking/)Drive: | None |
| Drive Parking Spaces: | 0 |
| Pool: | None |
| Private Entrance: | Y |
| Laundry Access: | Ensuite |
| All Inclusive: | Y |
| CAC Included: | Y |
| Hydro Included: | Y |
| Water Included: | Y |
| Heat Included: | Y |
| Fireplace/Stove: | N |
| Heat Source: | Gas |
| Heat Type: | Forced Air |
| Central Air Conditioning: | Central Air |
| Sewers: | Sewers |
| Water: | Municipal |
| Although the information displayed is believed to be accurate, no warranties or representations are made of any kind. |
| FOREST HILL REAL ESTATE INC. |
|
|

RAY NILI
Broker
Dir:
(416) 837 7576
Bus:
(905) 731 2000
Fax:
(905) 886 7557
| Book Showing | Email a Friend |
Jump To:
At a Glance:
| Type: | Freehold - Semi-Detached |
| Area: | Toronto |
| Municipality: | Toronto |
| Neighbourhood: | High Park-Swansea |
| Style: | 3-Storey |
| Lot Size: | 16.90 x 130.00(Feet) |
| Beds: | 1 |
| Baths: | 1 |
| Fireplace: | N |
| Pool: | None |
Locatin Map:
