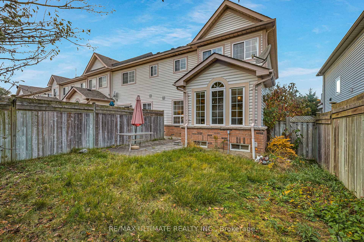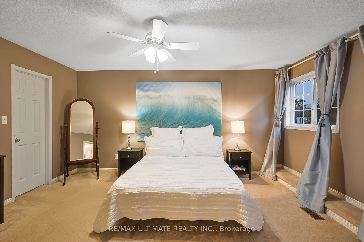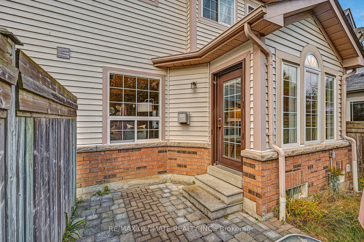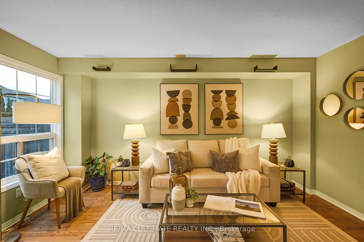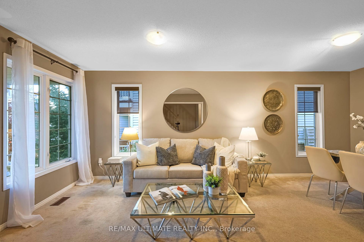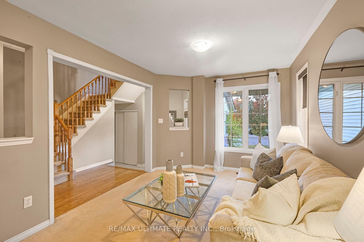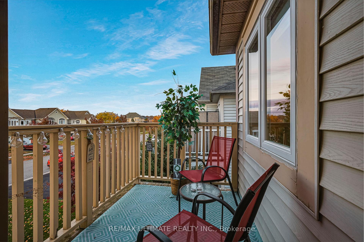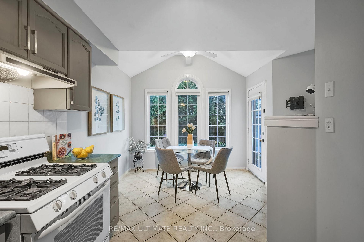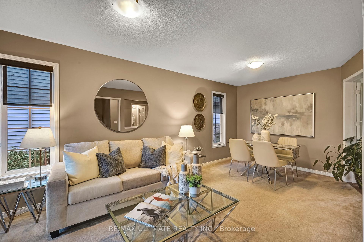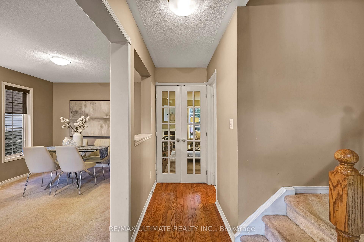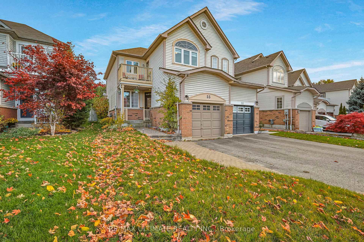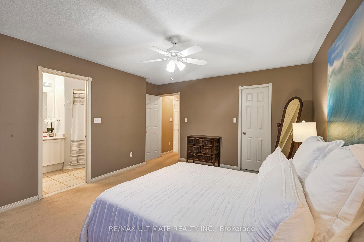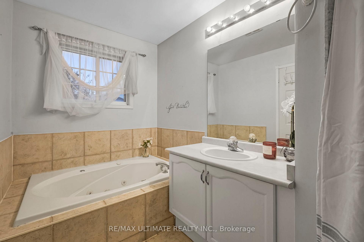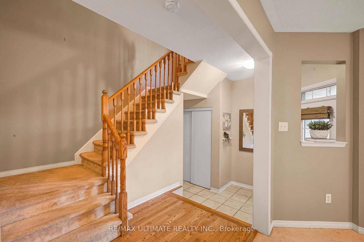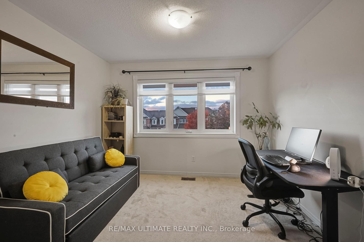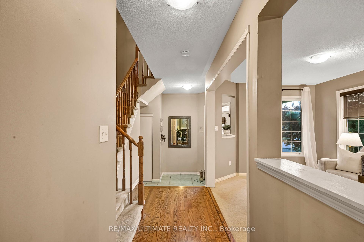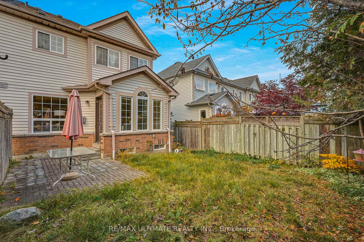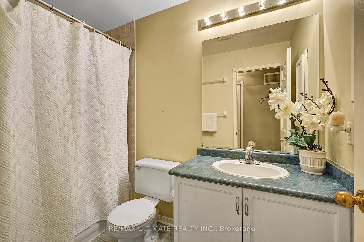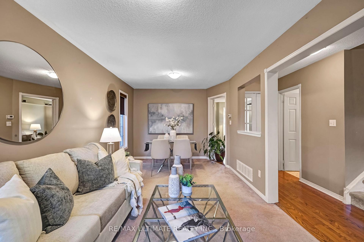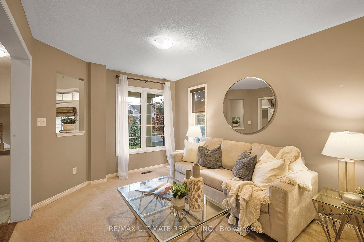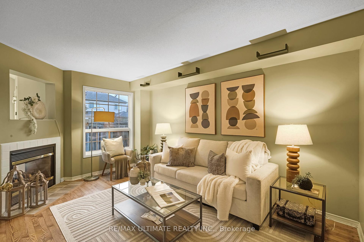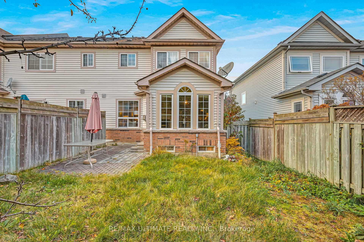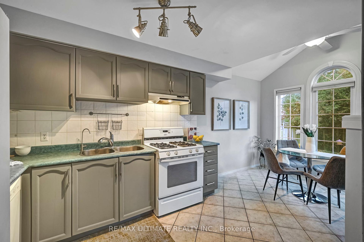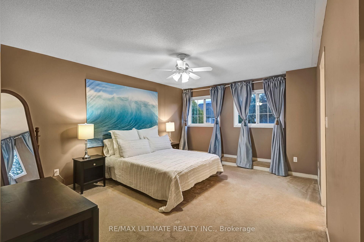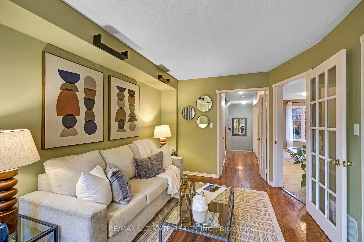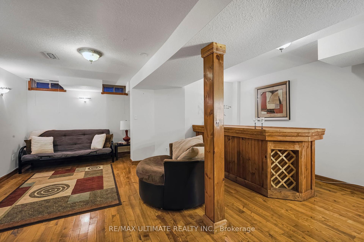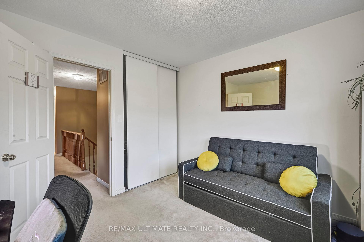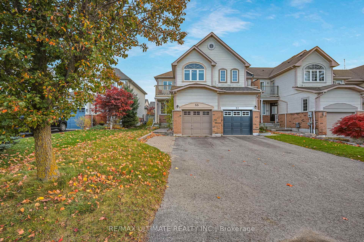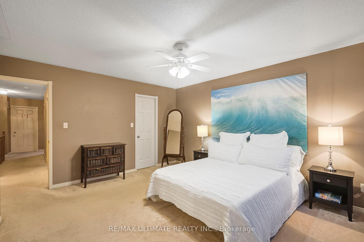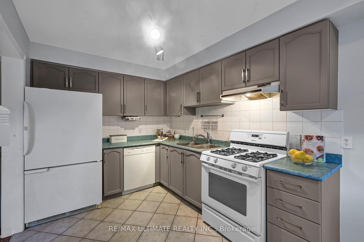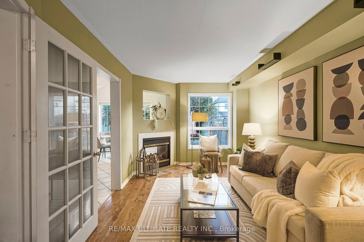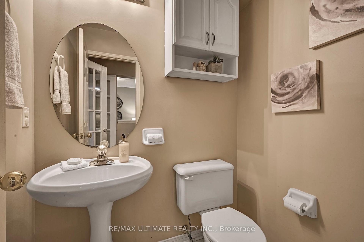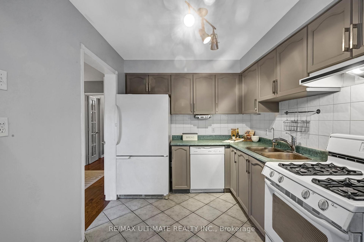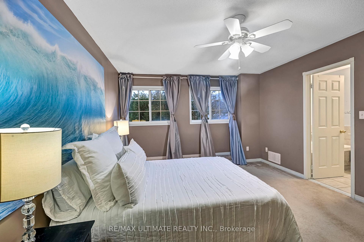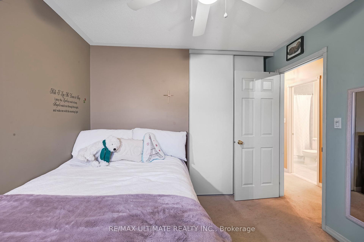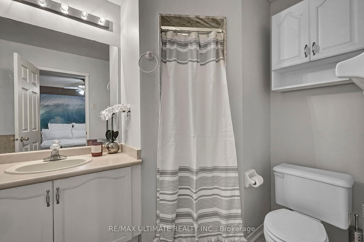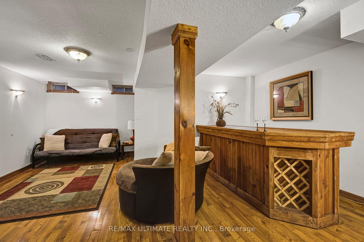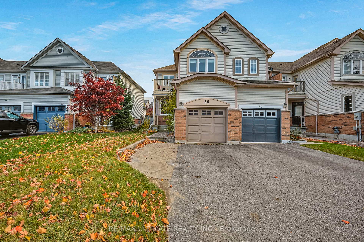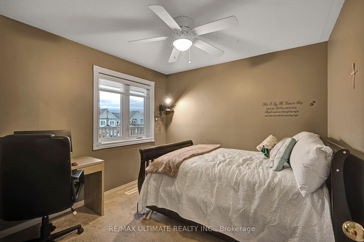$3,400
Available - For Rent
Listing ID: E10422966
55 Breakwater Dr , Whitby, L1N 9N7, Ontario
| Amazing End Unit Town Home In Desirable Family Friendly Whitby Shores! This Bright & Spacious Home Features A Sun Filled Kitchen W/Walk Out To Private Backyard, Main Floor Family & Dining Room W/A 2 Sided Gas Fireplace, Finished Basement With Office And Custom Built In Bar. An Entertainer's Dream! Beautiful Master Ensuite And Walk In Closet Are Just Some Of The Lovely Details Of This Home. This One Won't Last. Steps To Lake Front Walking Trails, Restaurants, |
| Price | $3,400 |
| Address: | 55 Breakwater Dr , Whitby, L1N 9N7, Ontario |
| Directions/Cross Streets: | Victoria St W/Brock St S |
| Rooms: | 7 |
| Bedrooms: | 1 |
| Bedrooms +: | 1 |
| Kitchens: | 1 |
| Family Room: | N |
| Basement: | Finished |
| Furnished: | N |
| Property Type: | Att/Row/Twnhouse |
| Style: | 2-Storey |
| Exterior: | Brick, Vinyl Siding |
| Garage Type: | Built-In |
| (Parking/)Drive: | Private |
| Drive Parking Spaces: | 2 |
| Pool: | None |
| Private Entrance: | Y |
| Fireplace/Stove: | Y |
| Heat Source: | Gas |
| Heat Type: | Forced Air |
| Central Air Conditioning: | None |
| Sewers: | Sewers |
| Water: | Municipal |
| Although the information displayed is believed to be accurate, no warranties or representations are made of any kind. |
| RE/MAX ULTIMATE REALTY INC. |
|
|

RAY NILI
Broker
Dir:
(416) 837 7576
Bus:
(905) 731 2000
Fax:
(905) 886 7557
| Book Showing | Email a Friend |
Jump To:
At a Glance:
| Type: | Freehold - Att/Row/Twnhouse |
| Area: | Durham |
| Municipality: | Whitby |
| Neighbourhood: | Port Whitby |
| Style: | 2-Storey |
| Beds: | 1+1 |
| Baths: | 3 |
| Fireplace: | Y |
| Pool: | None |
Locatin Map:
