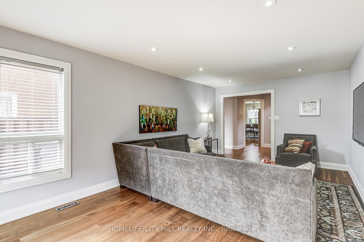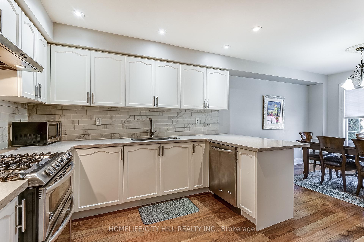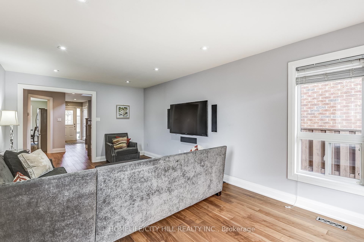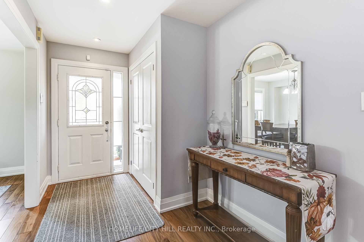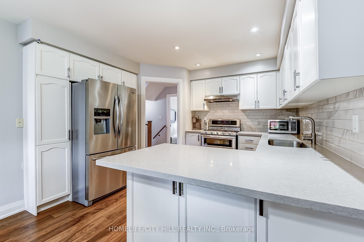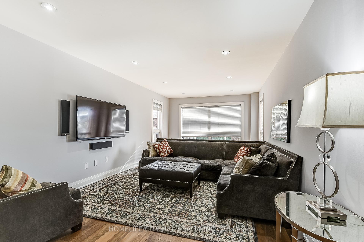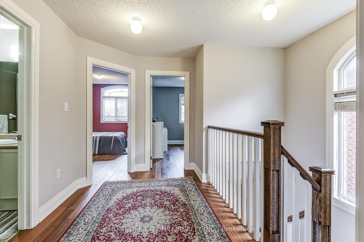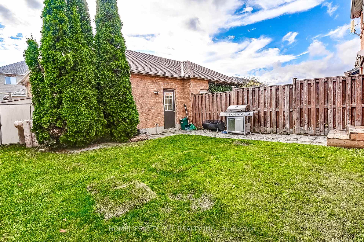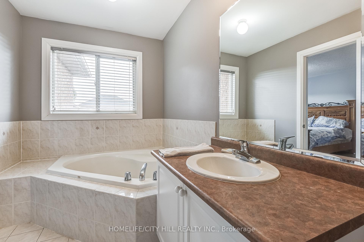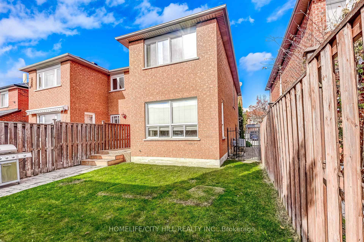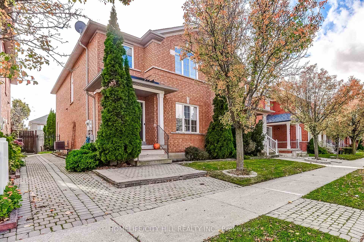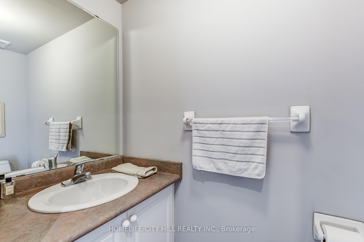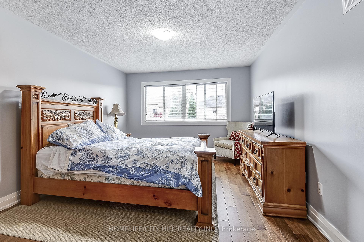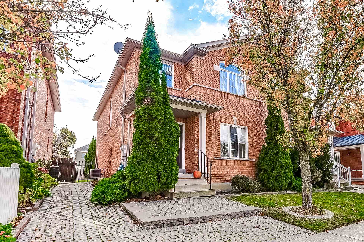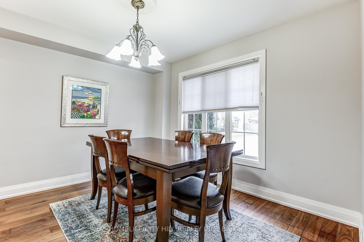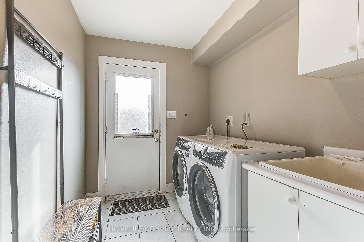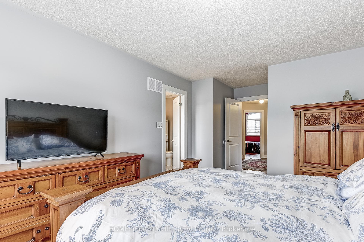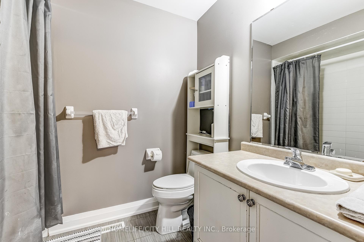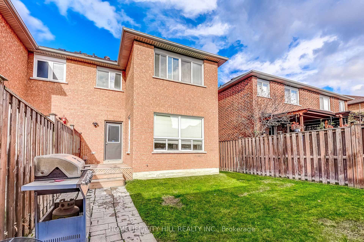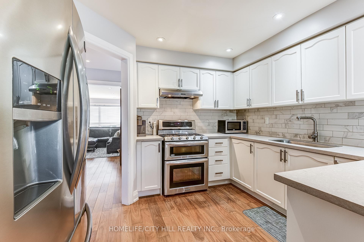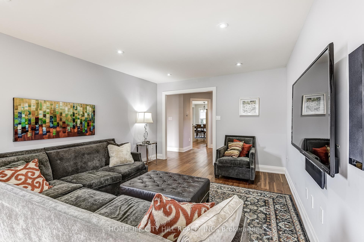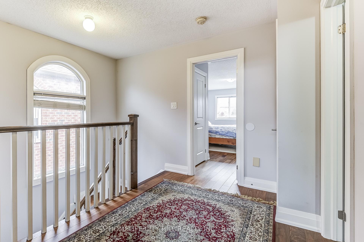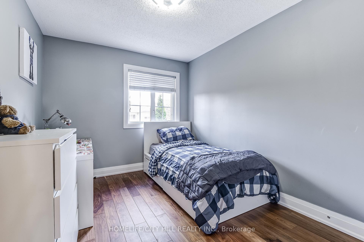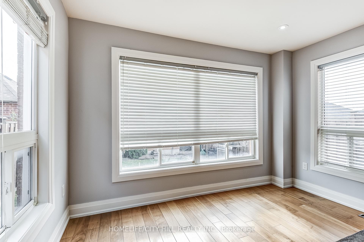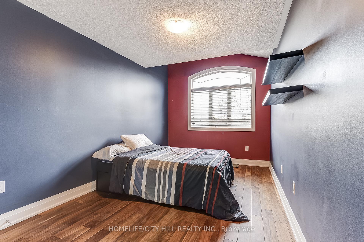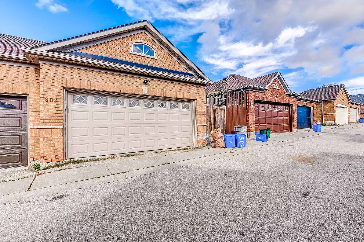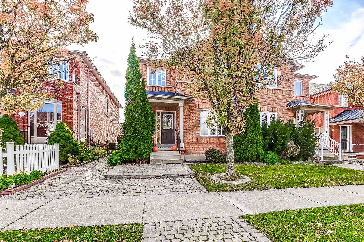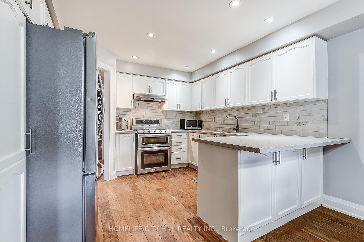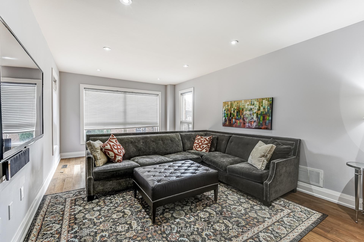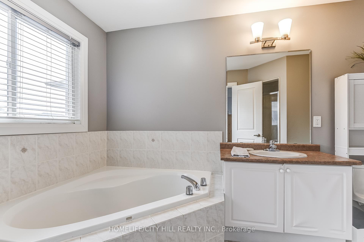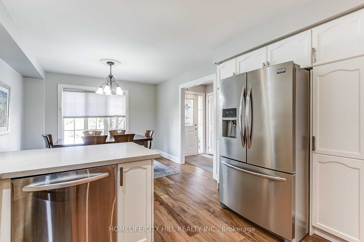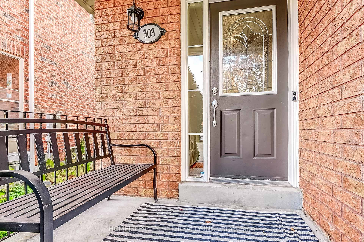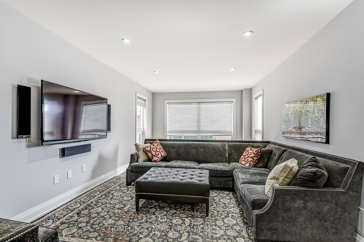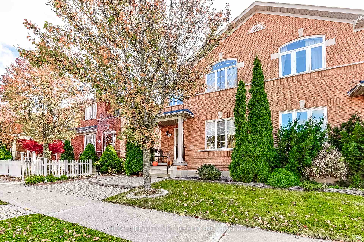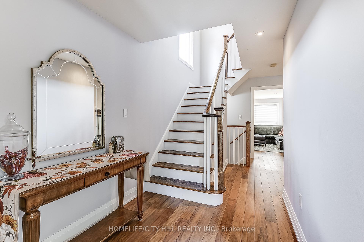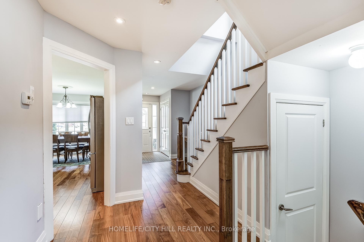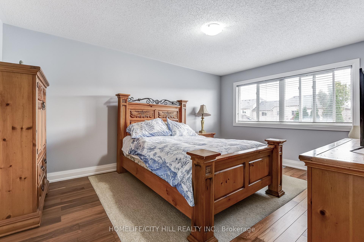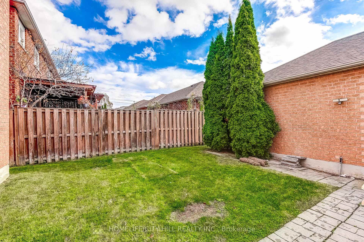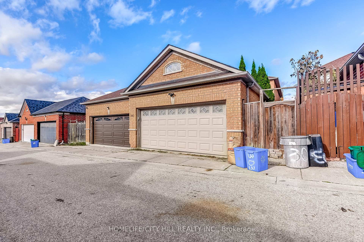$1,149,000
Available - For Sale
Listing ID: N10422196
303 Via Carmine Ave , Vaughan, L4H 2R4, Ontario
| Welcome To 303 Via Carmine Ave, Situated In The Highly Sought After Sonoma Heights Community. This Inviting And Well Appointed Semi- Detached Home With Modern Updates Through Out. Step Inside To Discover Premium Walnut Hardwood Flooring Through Out The Main Living Areas. Spacious Kitchen With Updated Quartz Counter Top, Updated Backsplash And Overlooking The Dining Area. Large Living Area Perfect For Entertaining. Primary Bedroom With Hardwood Flooring, 4 Pc Ensuite And Walk In Closet. Two Additional Spacious Bedrooms. Detached 2 car garage. Numerous Recent Upgrades, New Roof, Updated Staircase, Furnace (1yr), Modern Millwork Through Out. Pride Of Ownership And Well Maintained. Close To Schools, Parks, Transit And Shopping Areas. Simply Move In And Enjoy! |
| Extras: Double Car Detached Garage, Close to Highway, Public Transit, Very Good Schools, Family Oriented Neighbourhood, Easy Stroll to Numerous Schools. |
| Price | $1,149,000 |
| Taxes: | $4219.00 |
| Address: | 303 Via Carmine Ave , Vaughan, L4H 2R4, Ontario |
| Lot Size: | 25.00 x 108.50 (Feet) |
| Directions/Cross Streets: | Islington Ave/Napa Valley Ave |
| Rooms: | 6 |
| Bedrooms: | 3 |
| Bedrooms +: | |
| Kitchens: | 1 |
| Family Room: | N |
| Basement: | Unfinished |
| Property Type: | Semi-Detached |
| Style: | 2-Storey |
| Exterior: | Brick |
| Garage Type: | Detached |
| (Parking/)Drive: | Lane |
| Drive Parking Spaces: | 0 |
| Pool: | None |
| Approximatly Square Footage: | 1500-2000 |
| Fireplace/Stove: | N |
| Heat Source: | Gas |
| Heat Type: | Forced Air |
| Central Air Conditioning: | Central Air |
| Sewers: | Sewers |
| Water: | Municipal |
$
%
Years
This calculator is for demonstration purposes only. Always consult a professional
financial advisor before making personal financial decisions.
| Although the information displayed is believed to be accurate, no warranties or representations are made of any kind. |
| HOMELIFE/CITY HILL REALTY INC. |
|
|

RAY NILI
Broker
Dir:
(416) 837 7576
Bus:
(905) 731 2000
Fax:
(905) 886 7557
| Virtual Tour | Book Showing | Email a Friend |
Jump To:
At a Glance:
| Type: | Freehold - Semi-Detached |
| Area: | York |
| Municipality: | Vaughan |
| Neighbourhood: | Sonoma Heights |
| Style: | 2-Storey |
| Lot Size: | 25.00 x 108.50(Feet) |
| Tax: | $4,219 |
| Beds: | 3 |
| Baths: | 3 |
| Fireplace: | N |
| Pool: | None |
Locatin Map:
Payment Calculator:
