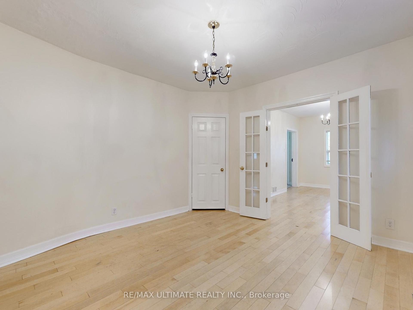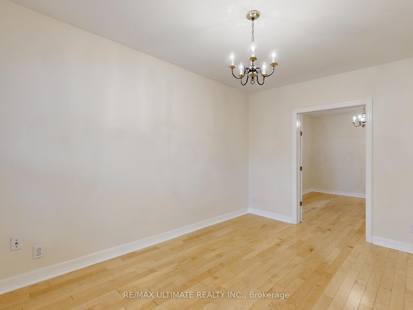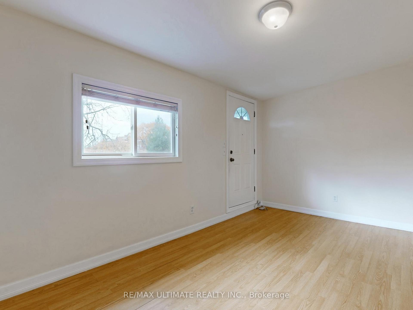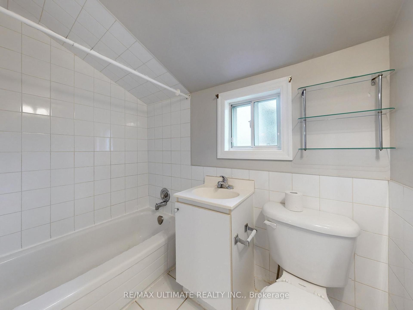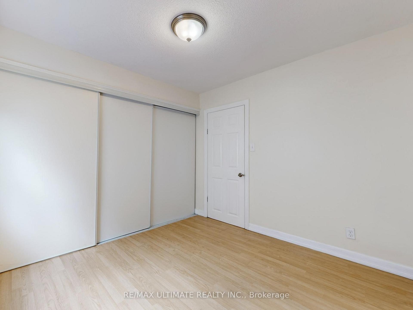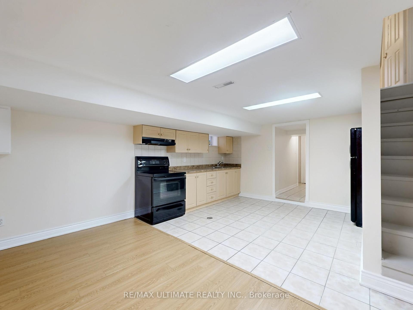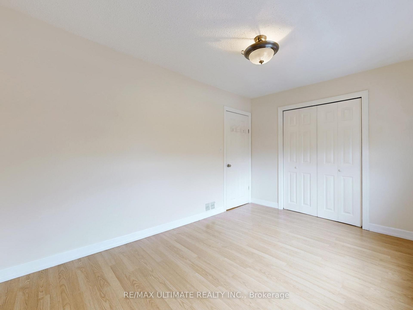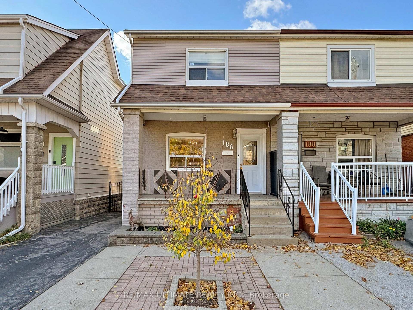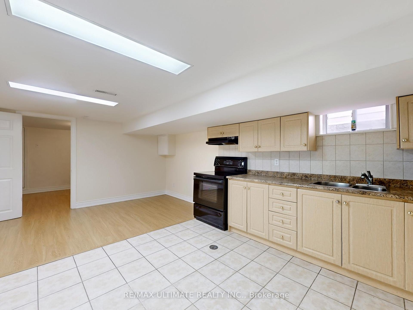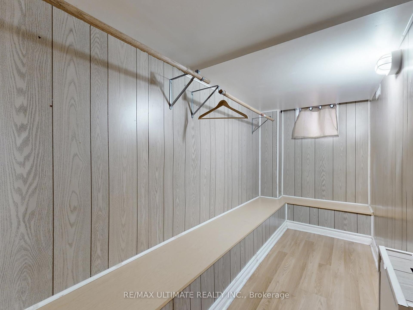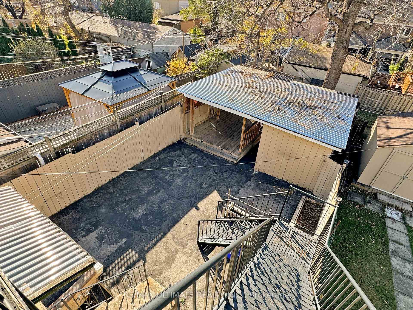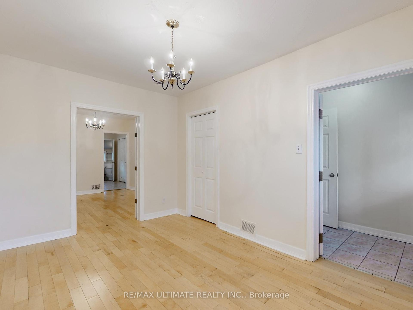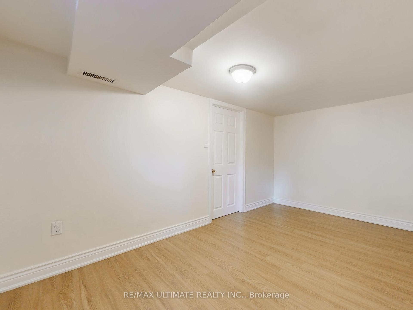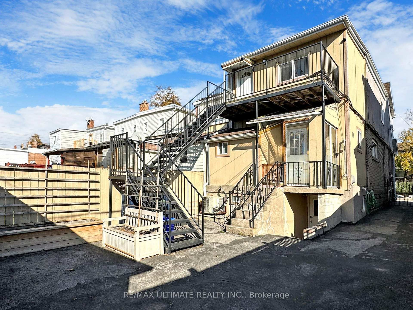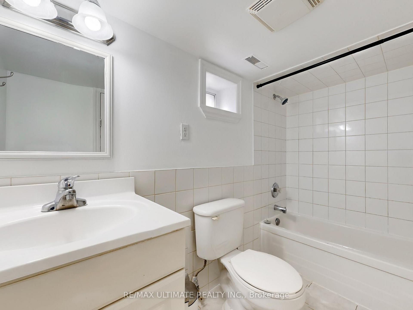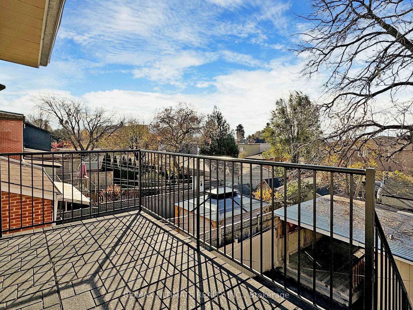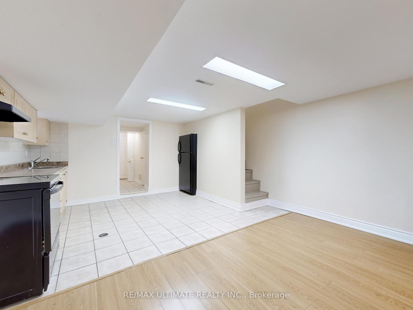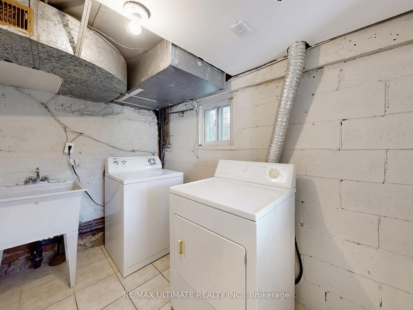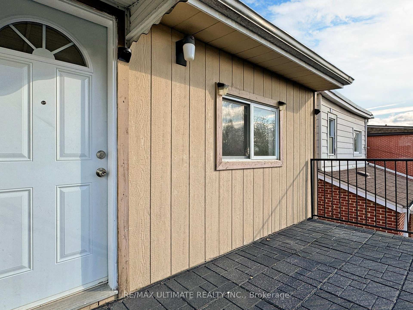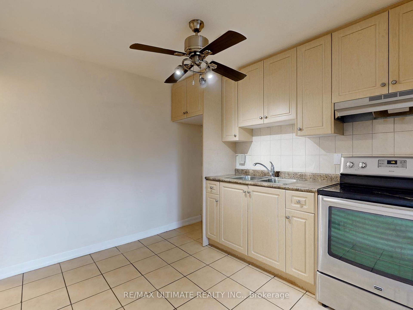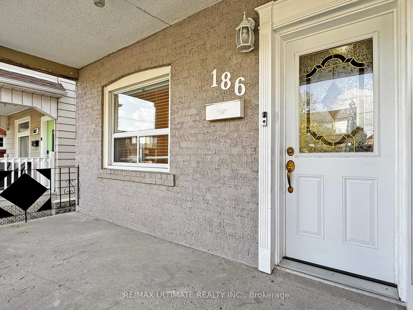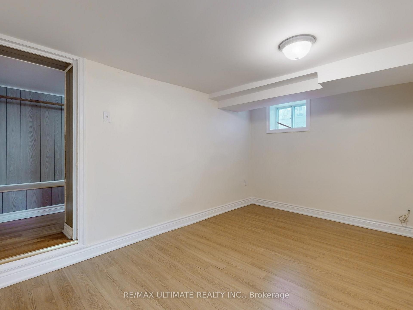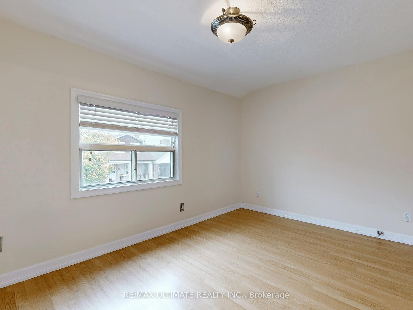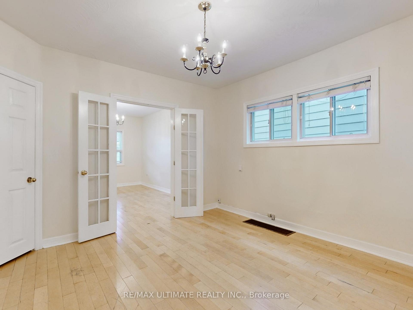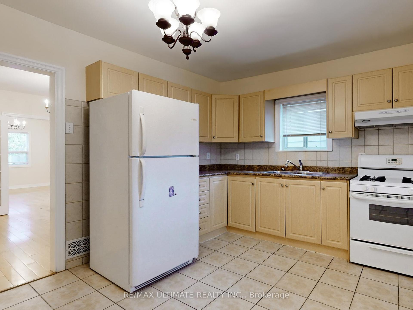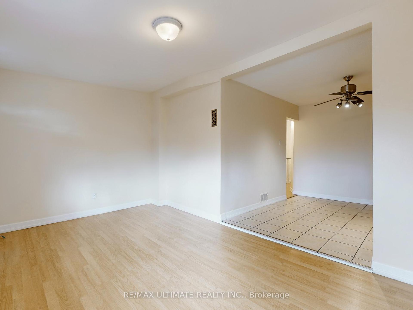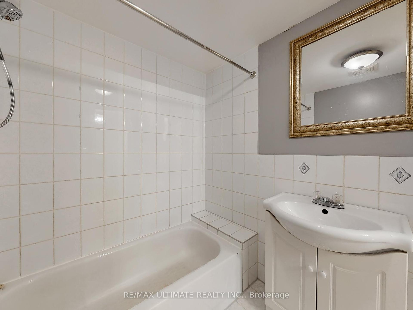$1,099,000
Available - For Sale
Listing ID: W10422236
186 Silverthorn Ave , Toronto, M6N 3K3, Ontario
| Great opportunity to live in or rent out. Perfect for a savvy investor or can be converted to a single family home. This single family home features Hardwood in living dinning, freshly painted with 3 kitchens, 3 baths, 3 separate entrances, 25 foot frontage with a private drive, plenty of parking, covered deck at rear with oversized shed for storage. 2nd floor has a balcony with cast iron stairs, short walk to St. Clair, parks, pool, cafes, minutes to Stockyards, and highway. Great location. Property is turn key. |
| Extras: Existing electrical Light fixture, Existing window coverings, 3 Fridges, 3 Stoves, Washer and Dryer |
| Price | $1,099,000 |
| Taxes: | $3512.00 |
| Address: | 186 Silverthorn Ave , Toronto, M6N 3K3, Ontario |
| Lot Size: | 2358.00 x 100.00 (Feet) |
| Acreage: | < .50 |
| Directions/Cross Streets: | St. Clair and Caledonia |
| Rooms: | 7 |
| Rooms +: | 2 |
| Bedrooms: | 3 |
| Bedrooms +: | |
| Kitchens: | 3 |
| Family Room: | N |
| Basement: | Fin W/O, Sep Entrance |
| Property Type: | Semi-Detached |
| Style: | 2-Storey |
| Exterior: | Brick |
| Garage Type: | None |
| (Parking/)Drive: | Private |
| Drive Parking Spaces: | 5 |
| Pool: | None |
| Approximatly Square Footage: | 1100-1500 |
| Fireplace/Stove: | N |
| Heat Source: | Gas |
| Heat Type: | Forced Air |
| Central Air Conditioning: | Central Air |
| Laundry Level: | Lower |
| Elevator Lift: | N |
| Sewers: | Sewers |
| Water: | Municipal |
$
%
Years
This calculator is for demonstration purposes only. Always consult a professional
financial advisor before making personal financial decisions.
| Although the information displayed is believed to be accurate, no warranties or representations are made of any kind. |
| RE/MAX ULTIMATE REALTY INC. |
|
|

RAY NILI
Broker
Dir:
(416) 837 7576
Bus:
(905) 731 2000
Fax:
(905) 886 7557
| Virtual Tour | Book Showing | Email a Friend |
Jump To:
At a Glance:
| Type: | Freehold - Semi-Detached |
| Area: | Toronto |
| Municipality: | Toronto |
| Neighbourhood: | Weston-Pellam Park |
| Style: | 2-Storey |
| Lot Size: | 2358.00 x 100.00(Feet) |
| Tax: | $3,512 |
| Beds: | 3 |
| Baths: | 3 |
| Fireplace: | N |
| Pool: | None |
Locatin Map:
Payment Calculator:
