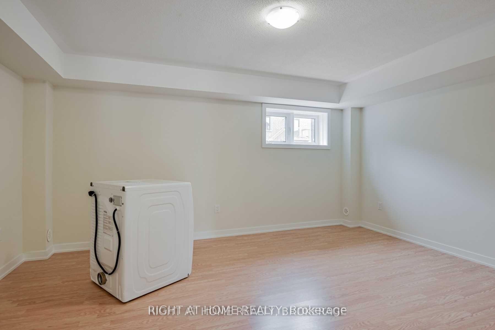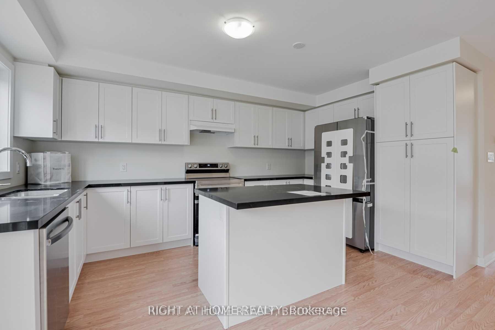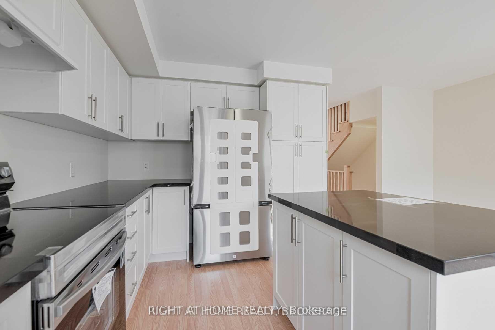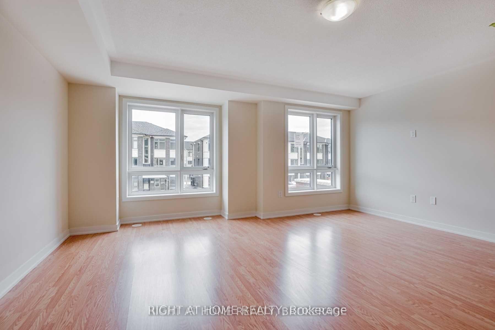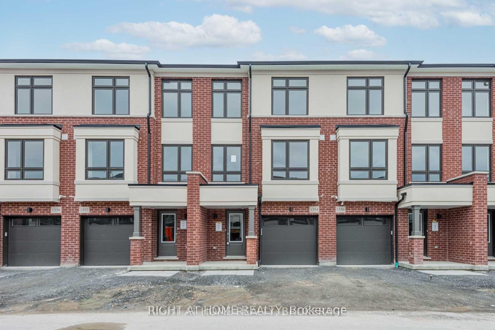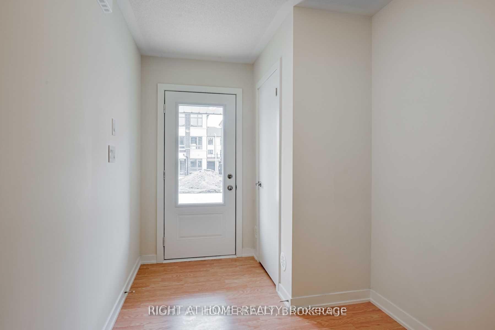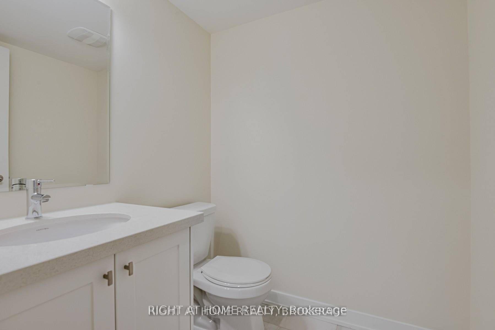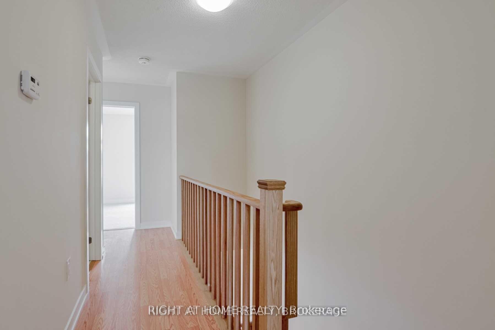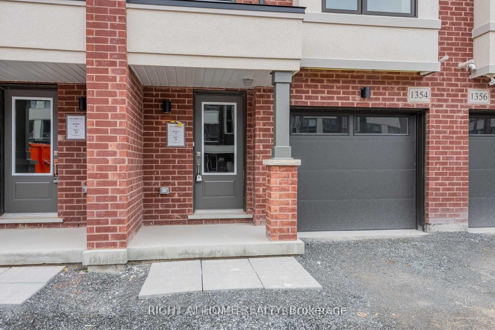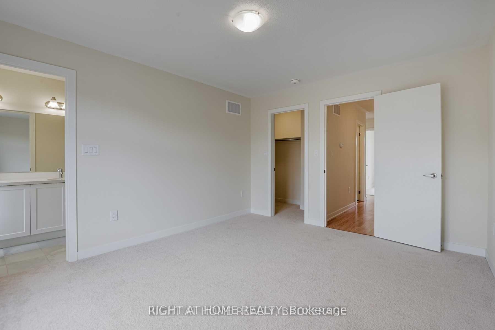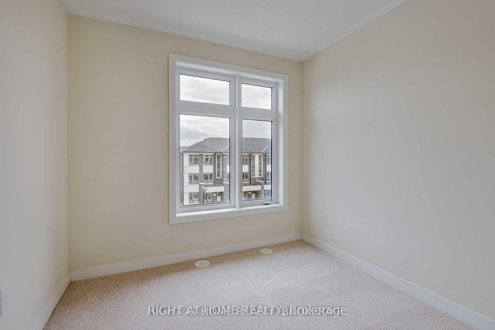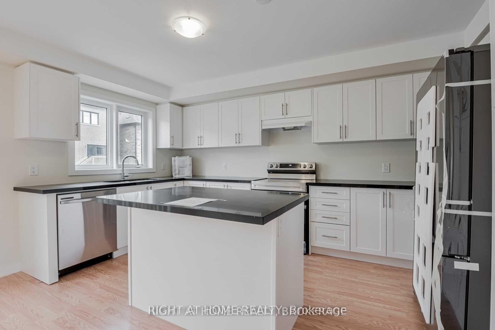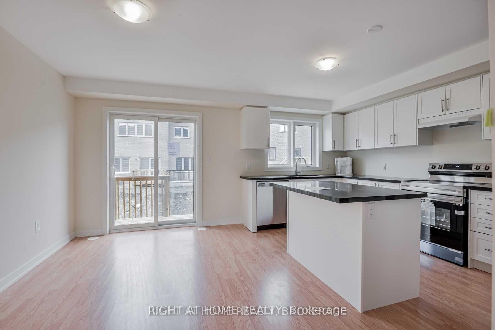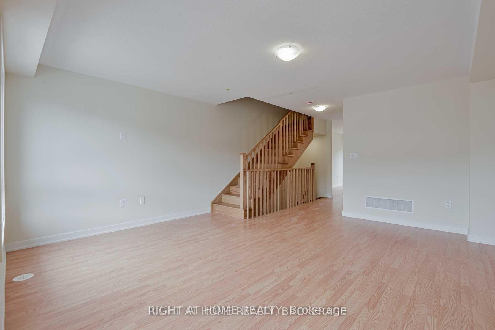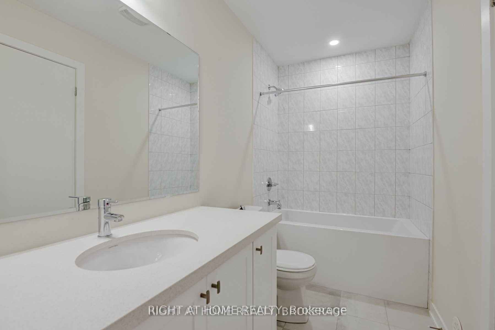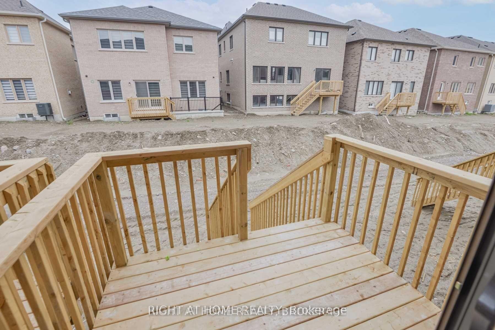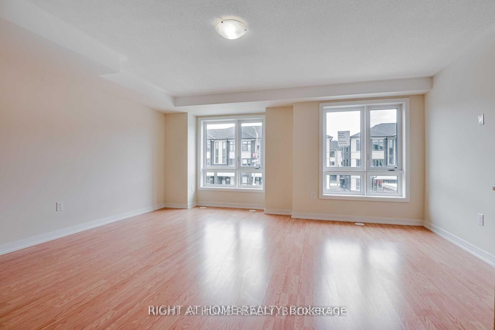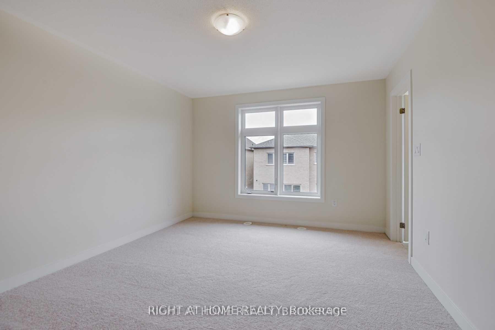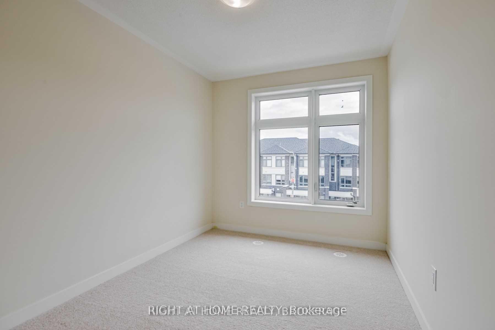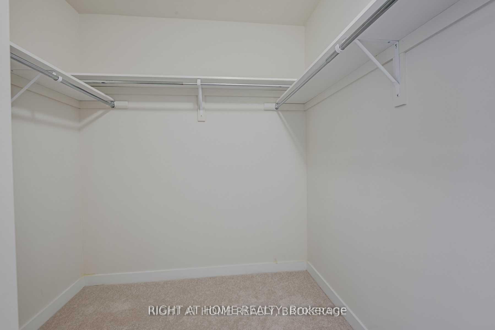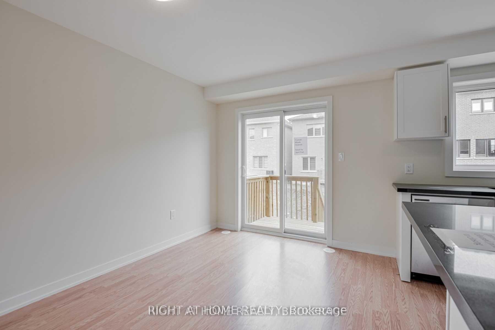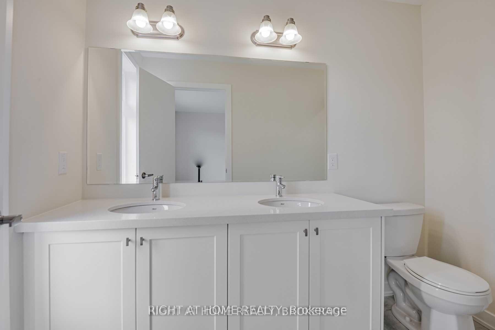$3,100
Available - For Rent
Listing ID: E10422028
1354 Bradenton Path , Oshawa, L1K 1A9, Ontario
| ***Newcomers Welcome *** Best Layout / Spacious @ 1840 Sqft / 2 Large Living Rooms / Laminate Throughout (Except Bedrooms)/ Family Size Kitchen With Quartz Counters / Large Storage / Oak Stairs / Custom Blinds / Auto Gdo. Brand New, Never Lived In. Two Separate Thermostats For 2nd & 3rd Floor For Better Temperature Control! |
| Extras: Designer Custom Blinds Ordered |
| Price | $3,100 |
| Address: | 1354 Bradenton Path , Oshawa, L1K 1A9, Ontario |
| Directions/Cross Streets: | Townline Rd N & Shankel Rd |
| Rooms: | 7 |
| Bedrooms: | 3 |
| Bedrooms +: | 1 |
| Kitchens: | 1 |
| Family Room: | Y |
| Basement: | Finished |
| Furnished: | N |
| Approximatly Age: | 0-5 |
| Property Type: | Att/Row/Twnhouse |
| Style: | 3-Storey |
| Exterior: | Brick |
| Garage Type: | Built-In |
| (Parking/)Drive: | Private |
| Drive Parking Spaces: | 1 |
| Pool: | None |
| Private Entrance: | Y |
| Laundry Access: | Ensuite |
| Approximatly Age: | 0-5 |
| Approximatly Square Footage: | 1500-2000 |
| Common Elements Included: | Y |
| Fireplace/Stove: | N |
| Heat Source: | Gas |
| Heat Type: | Forced Air |
| Central Air Conditioning: | Central Air |
| Laundry Level: | Lower |
| Elevator Lift: | N |
| Sewers: | Sewers |
| Water: | Municipal |
| Although the information displayed is believed to be accurate, no warranties or representations are made of any kind. |
| RIGHT AT HOME REALTY |
|
|

RAY NILI
Broker
Dir:
(416) 837 7576
Bus:
(905) 731 2000
Fax:
(905) 886 7557
| Book Showing | Email a Friend |
Jump To:
At a Glance:
| Type: | Freehold - Att/Row/Twnhouse |
| Area: | Durham |
| Municipality: | Oshawa |
| Neighbourhood: | Eastdale |
| Style: | 3-Storey |
| Approximate Age: | 0-5 |
| Beds: | 3+1 |
| Baths: | 3 |
| Fireplace: | N |
| Pool: | None |
Locatin Map:
