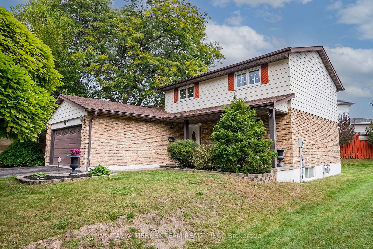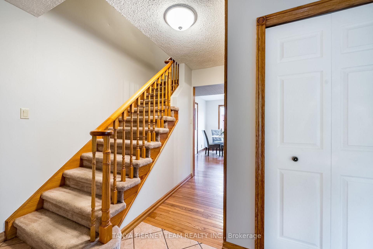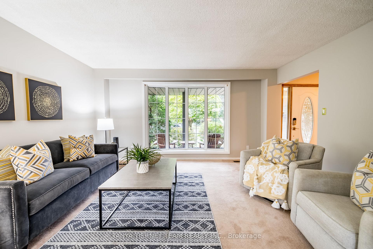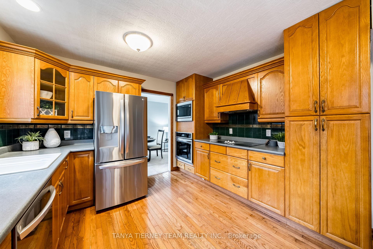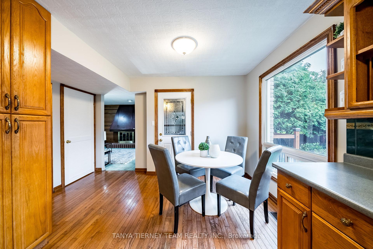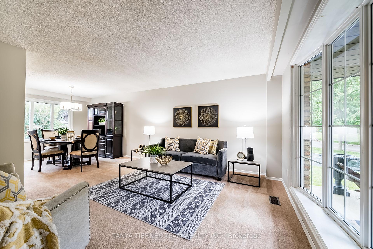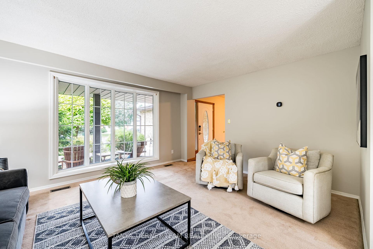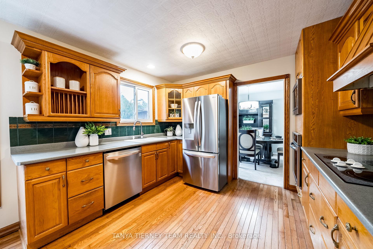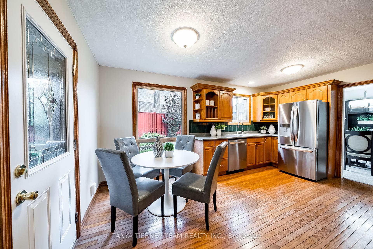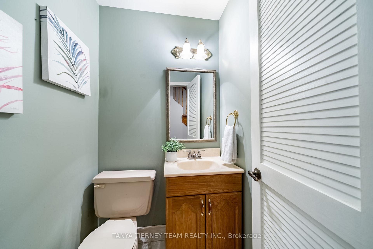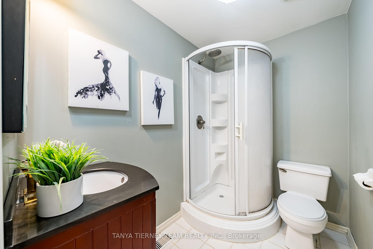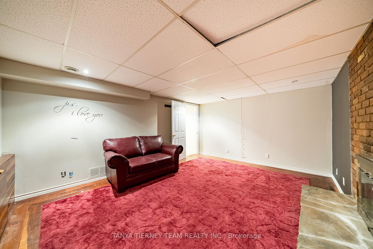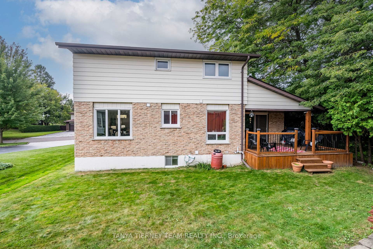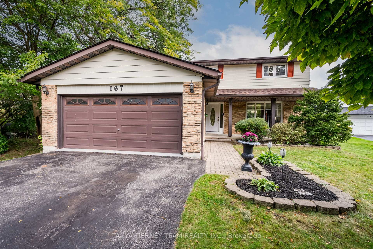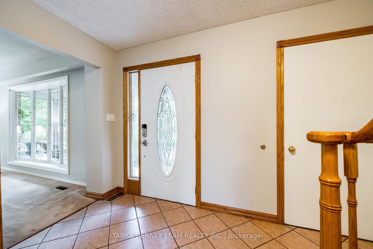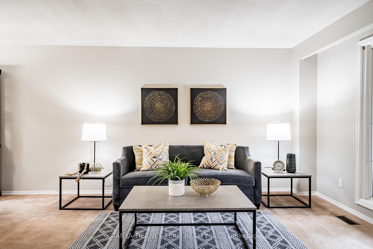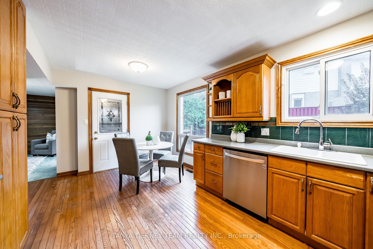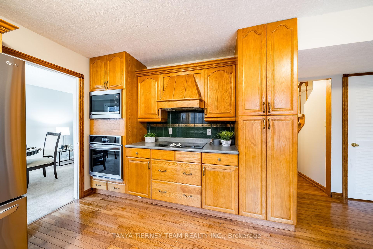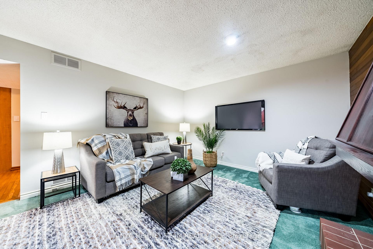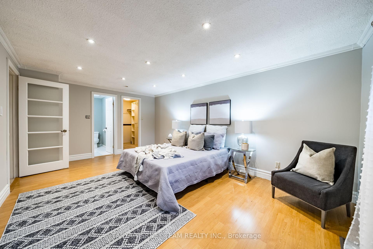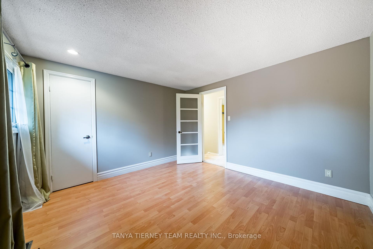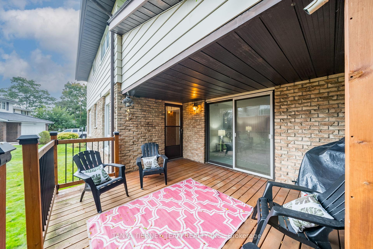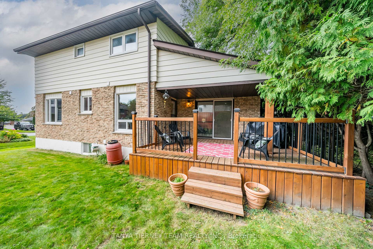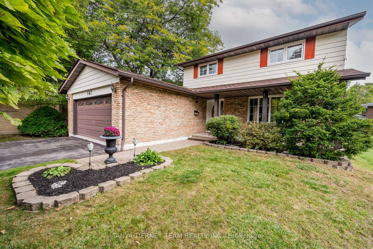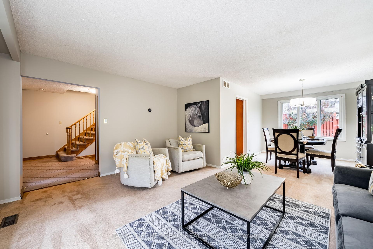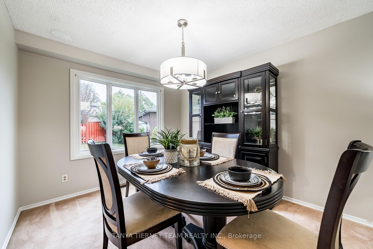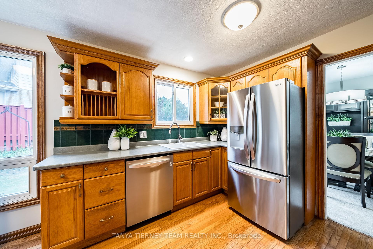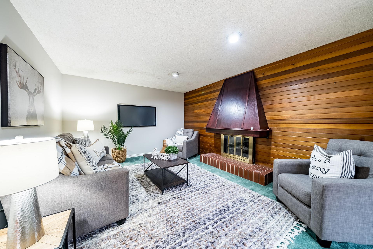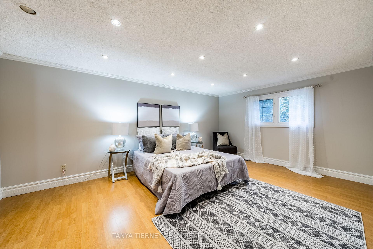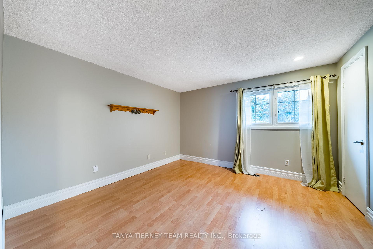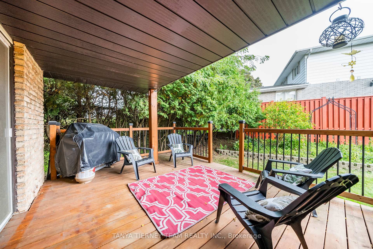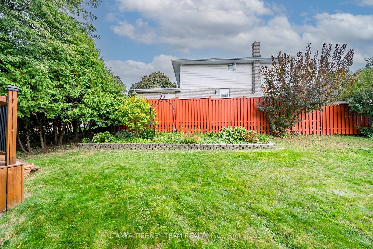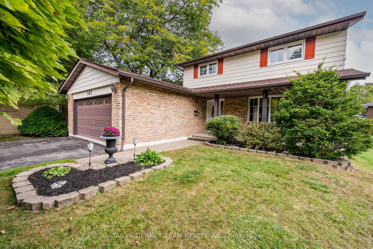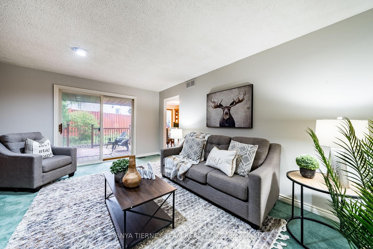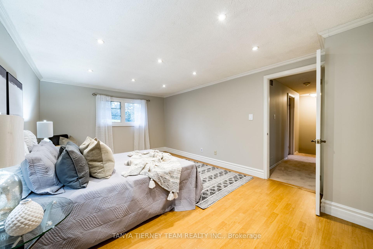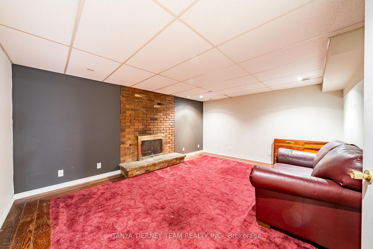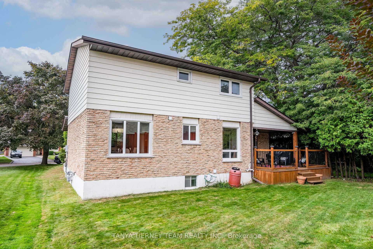$799,900
Available - For Sale
Listing ID: E10422136
167 Woodlane Crt , Oshawa, L1G 6Y5, Ontario
| Immaculate all brick family home situated on a mature lot on a quiet court location! Nestled in the Eastdale community featuring inviting curb appeal with gardens & parking for 6 plus the double garage! Inside offers a traditional main floor plan complete with elegant formal living room & dining room - perfect for entertaining. Spacious kitchen boasting built-in stainless steel appliances, ceramic backsplash, pantry & breakfast area with garden door walk-out to an amazing covered deck surrounded by lush gardens & mature trees for privacy! Family room with gorgeous brick fireplace & sliding glass walk-out to the deck. Upstairs offers 3 generous bedrooms, the primary retreat with 3pc ensuite & walk-in closet with organizers. Additional living space in the finished basement rec room with pot lighting, great workshop for the handyman, possible 4th bedroom & large laundry room with above grade window. Nestled in a demand Oshawa community, steps to schools, parks, shops & easy hwy 401/407 access for commuters! |
| Extras: Convenient garage access, roughed in c/vac. Roof Oct 2021, furnace April 2021, central air 2009 'as is', some windows updated 2016. |
| Price | $799,900 |
| Taxes: | $5583.80 |
| Address: | 167 Woodlane Crt , Oshawa, L1G 6Y5, Ontario |
| Lot Size: | 69.07 x 116.89 (Feet) |
| Acreage: | < .50 |
| Directions/Cross Streets: | King St & Harmony Rd N |
| Rooms: | 8 |
| Rooms +: | 3 |
| Bedrooms: | 3 |
| Bedrooms +: | |
| Kitchens: | 1 |
| Family Room: | Y |
| Basement: | Full, Part Fin |
| Property Type: | Detached |
| Style: | 2-Storey |
| Exterior: | Alum Siding, Brick |
| Garage Type: | Attached |
| (Parking/)Drive: | Pvt Double |
| Drive Parking Spaces: | 6 |
| Pool: | None |
| Property Features: | Park, Place Of Worship, Public Transit, Rec Centre, School |
| Fireplace/Stove: | Y |
| Heat Source: | Gas |
| Heat Type: | Forced Air |
| Central Air Conditioning: | Central Air |
| Laundry Level: | Lower |
| Elevator Lift: | N |
| Sewers: | Sewers |
| Water: | Municipal |
| Utilities-Cable: | A |
| Utilities-Hydro: | Y |
| Utilities-Gas: | Y |
| Utilities-Telephone: | A |
$
%
Years
This calculator is for demonstration purposes only. Always consult a professional
financial advisor before making personal financial decisions.
| Although the information displayed is believed to be accurate, no warranties or representations are made of any kind. |
| TANYA TIERNEY TEAM REALTY INC. |
|
|

RAY NILI
Broker
Dir:
(416) 837 7576
Bus:
(905) 731 2000
Fax:
(905) 886 7557
| Virtual Tour | Book Showing | Email a Friend |
Jump To:
At a Glance:
| Type: | Freehold - Detached |
| Area: | Durham |
| Municipality: | Oshawa |
| Neighbourhood: | Eastdale |
| Style: | 2-Storey |
| Lot Size: | 69.07 x 116.89(Feet) |
| Tax: | $5,583.8 |
| Beds: | 3 |
| Baths: | 3 |
| Fireplace: | Y |
| Pool: | None |
Locatin Map:
Payment Calculator:
