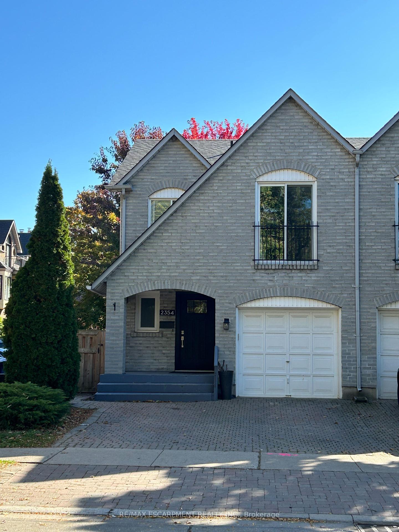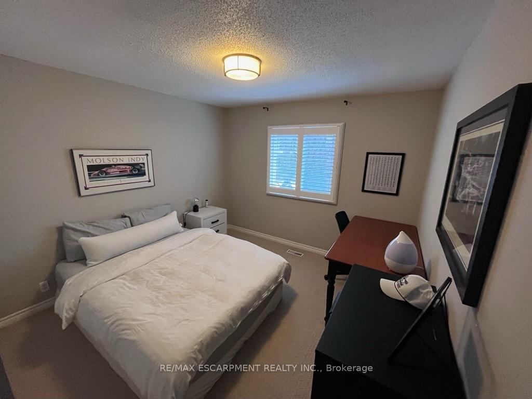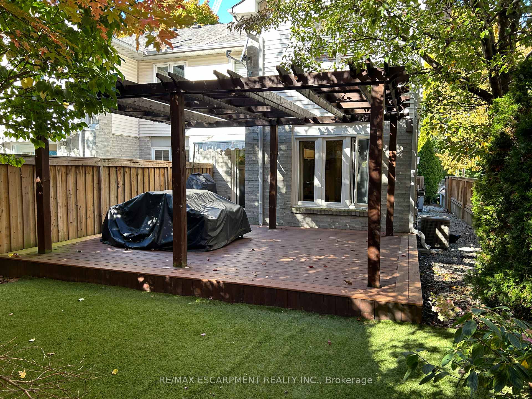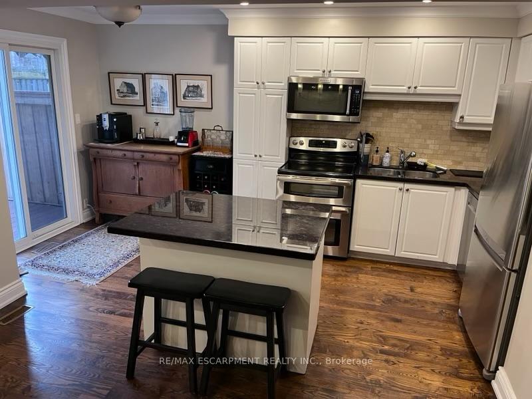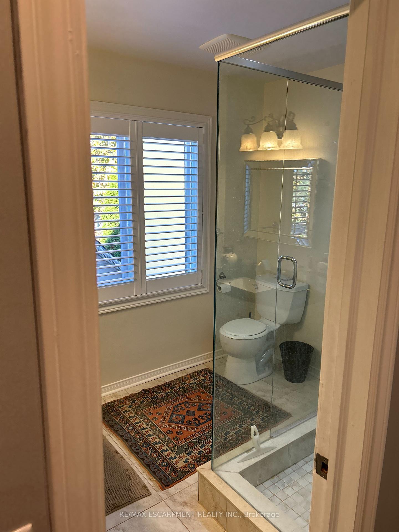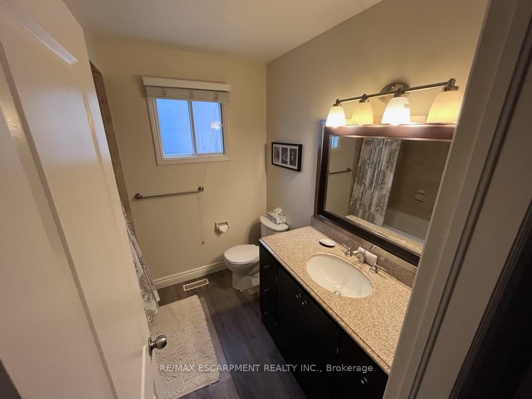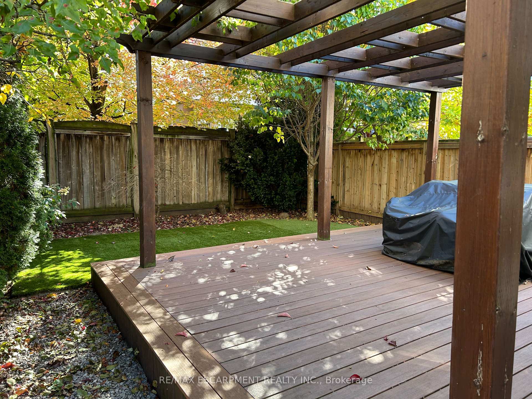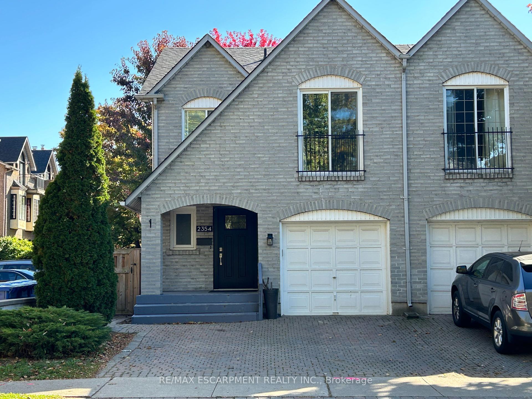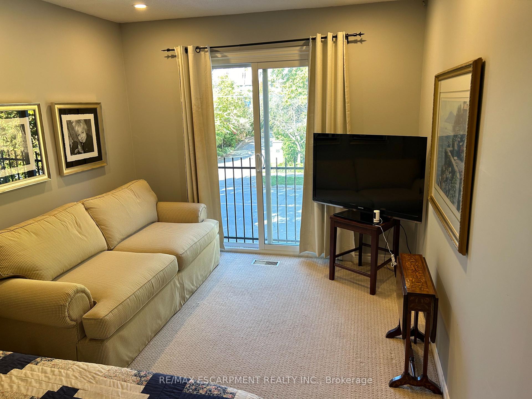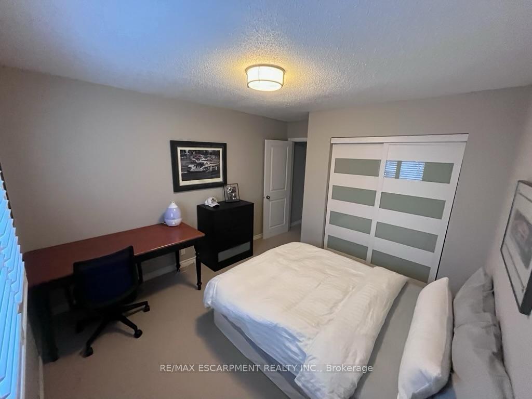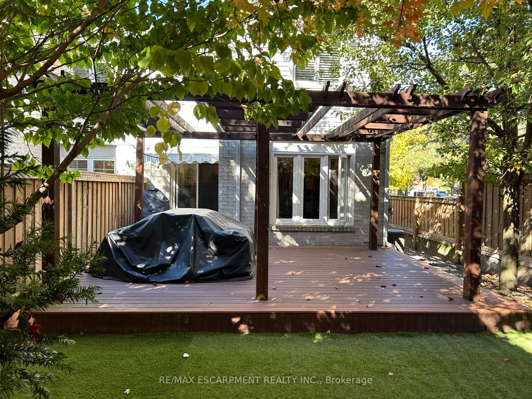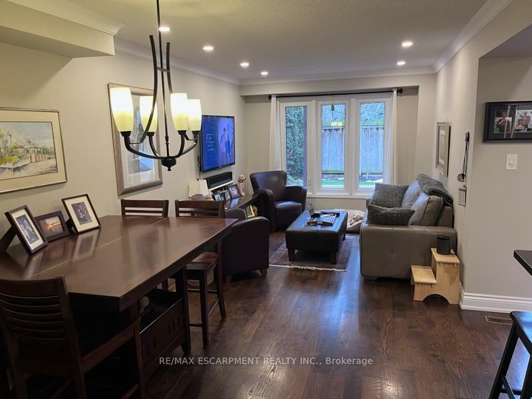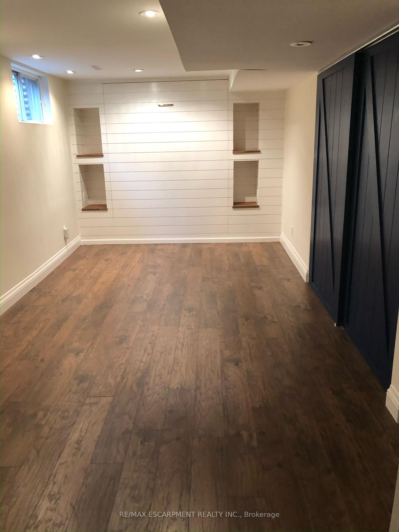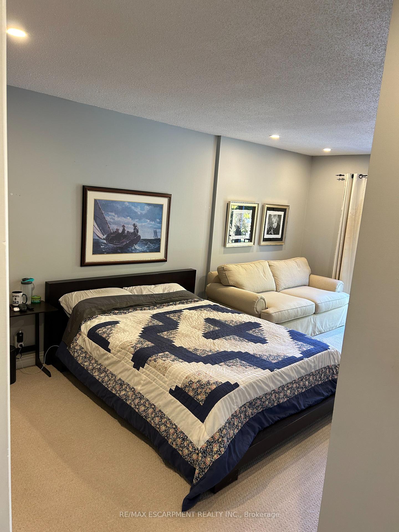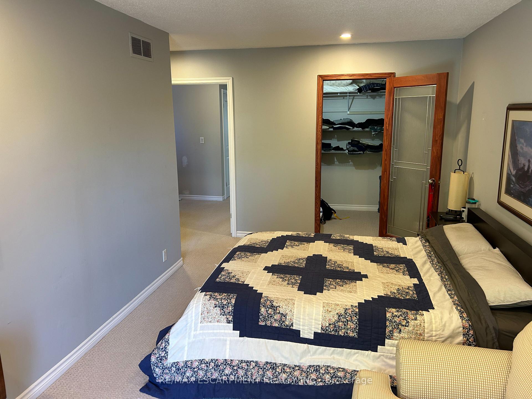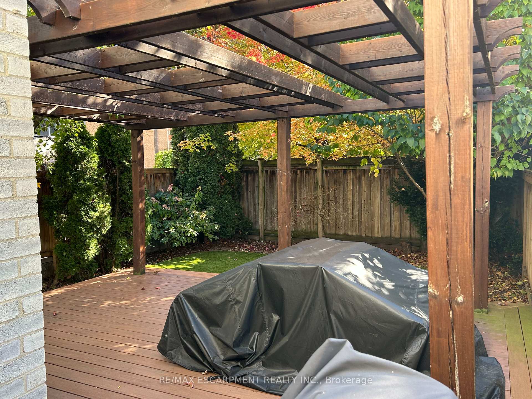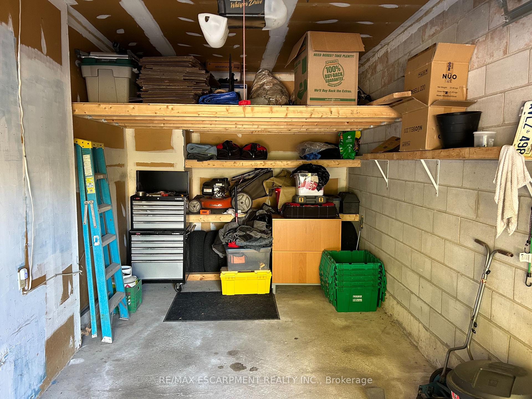$3,800
Available - For Rent
Listing ID: W10422692
2354 MARINE Dr , Oakville, L6L 1C4, Ontario
| Don't miss the chance to lease this beautifully upgraded 3-bedroom, 3-bathroom semi-detached home in the highly sought-after Downtown Bronte, just steps from the Lake. Walking distance to excellent restaurants, shopping, the marina, waterfront trails, and Bronte Waterfront Park. This spacious home offers the perfect blend of convenience and modern living. With a total of 2,138 sq. ft. of living space, the main floor features hardwood floors, an eat-in kitchen area, and an open-concept floor plan that's filled with natural light. Private and maintenance free yard with large composite deck and pergola. Upstairs, you'll find three generously sized bedrooms with plenty of closet space, along with two full bathrooms. The fully finished, renovated basement offers versatile space that could easily function as a home office, guest room, or a fitness room whatever best suits your needs. Single car garage and two - side by side driveway parking spaces. This is a rare opportunity to live in a prime location with all the features and upgrades you could ask for. Looking for AAA tenants only. |
| Extras: New back porch (2019). HWT is owned. Murphy bed in basement included |
| Price | $3,800 |
| Address: | 2354 MARINE Dr , Oakville, L6L 1C4, Ontario |
| Lot Size: | 24.28 x 98.43 (Feet) |
| Directions/Cross Streets: | MARINE DR / NELSON ST |
| Rooms: | 8 |
| Rooms +: | 2 |
| Bedrooms: | 3 |
| Bedrooms +: | |
| Kitchens: | 1 |
| Family Room: | Y |
| Basement: | Finished, Full |
| Furnished: | N |
| Approximatly Age: | 31-50 |
| Property Type: | Semi-Detached |
| Style: | 2-Storey |
| Exterior: | Brick |
| Garage Type: | Attached |
| (Parking/)Drive: | Pvt Double |
| Drive Parking Spaces: | 2 |
| Pool: | None |
| Private Entrance: | Y |
| Approximatly Age: | 31-50 |
| Property Features: | Fenced Yard, Marina, Park, Public Transit, School |
| Fireplace/Stove: | Y |
| Heat Source: | Gas |
| Heat Type: | Forced Air |
| Central Air Conditioning: | Central Air |
| Laundry Level: | Lower |
| Sewers: | Sewers |
| Water: | Municipal |
| Although the information displayed is believed to be accurate, no warranties or representations are made of any kind. |
| RE/MAX ESCARPMENT REALTY INC. |
|
|

RAY NILI
Broker
Dir:
(416) 837 7576
Bus:
(905) 731 2000
Fax:
(905) 886 7557
| Book Showing | Email a Friend |
Jump To:
At a Glance:
| Type: | Freehold - Semi-Detached |
| Area: | Halton |
| Municipality: | Oakville |
| Neighbourhood: | Bronte West |
| Style: | 2-Storey |
| Lot Size: | 24.28 x 98.43(Feet) |
| Approximate Age: | 31-50 |
| Beds: | 3 |
| Baths: | 3 |
| Fireplace: | Y |
| Pool: | None |
Locatin Map:
