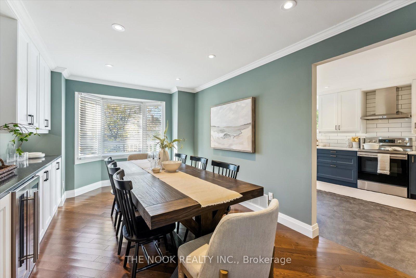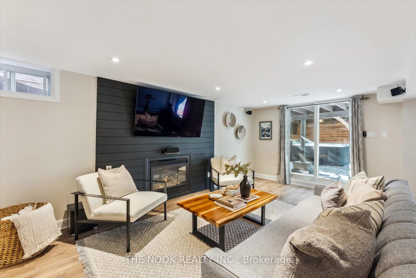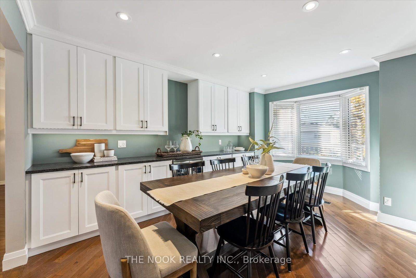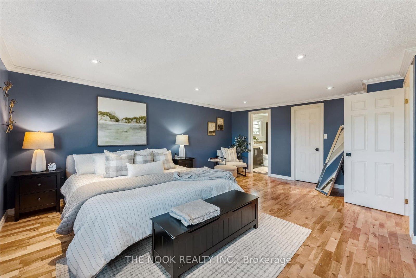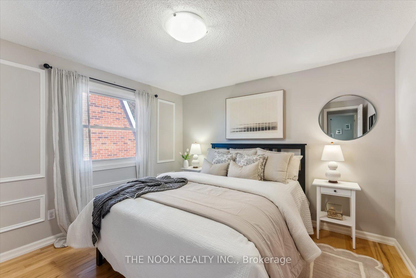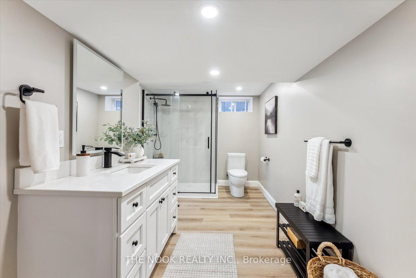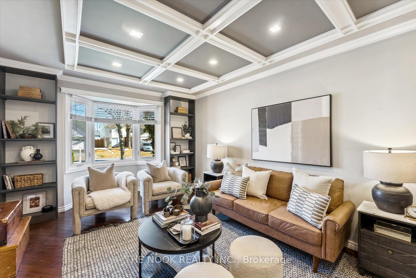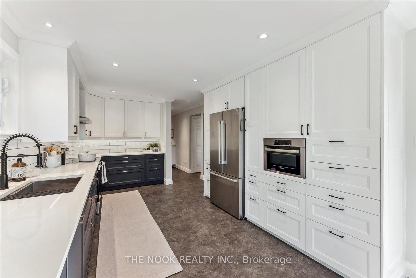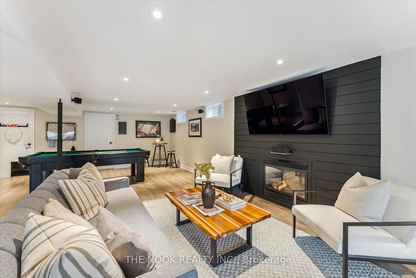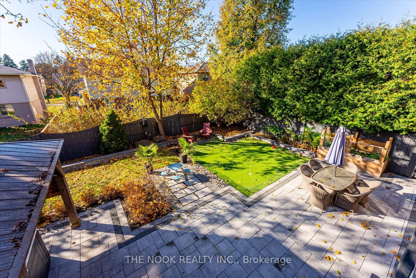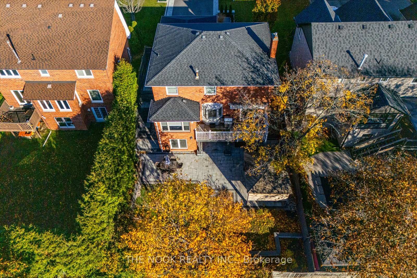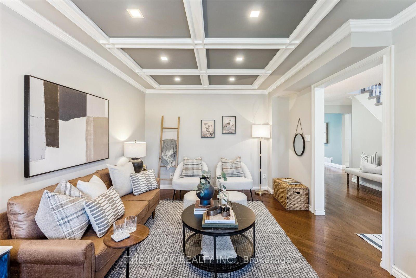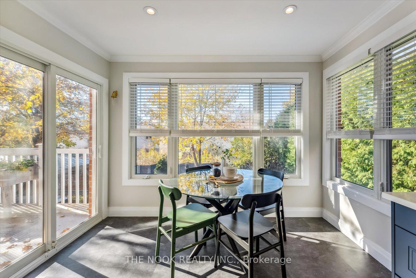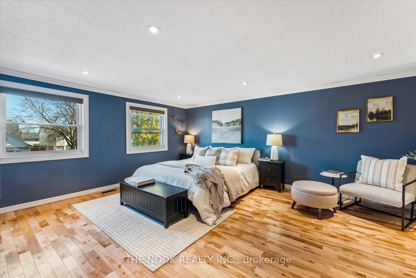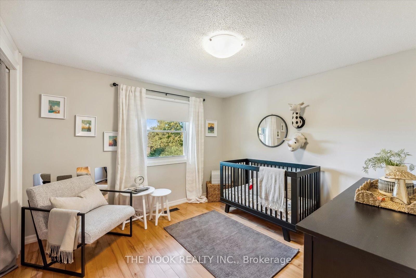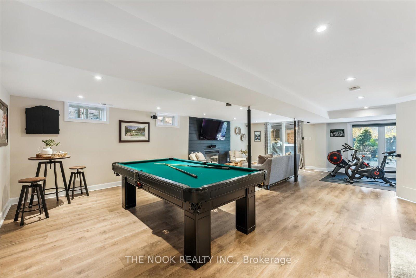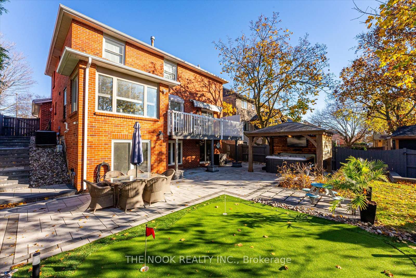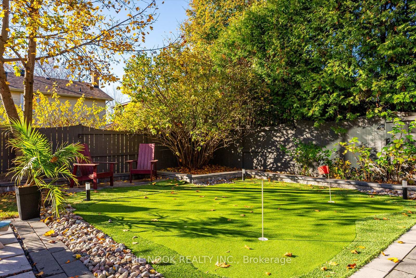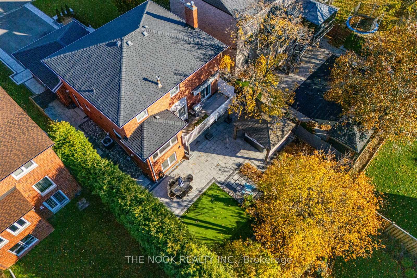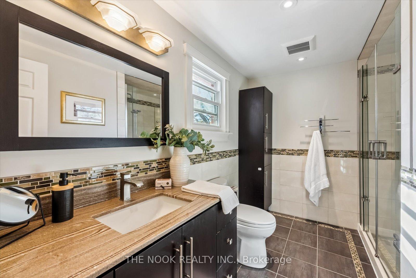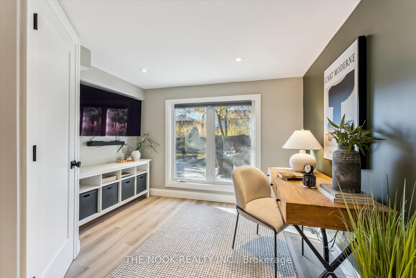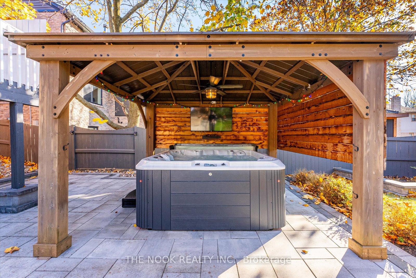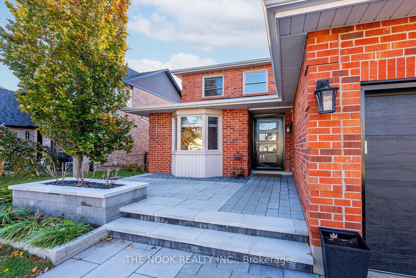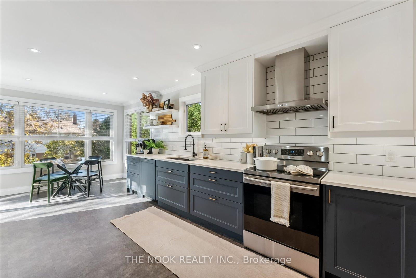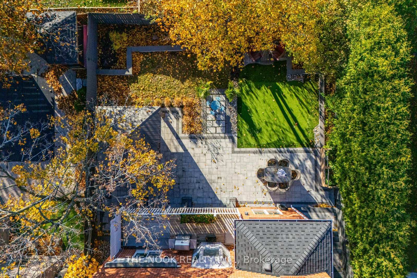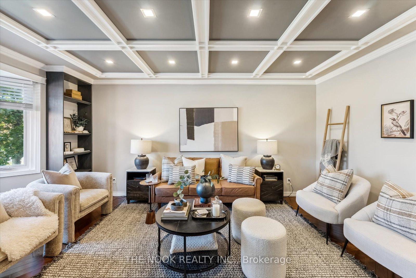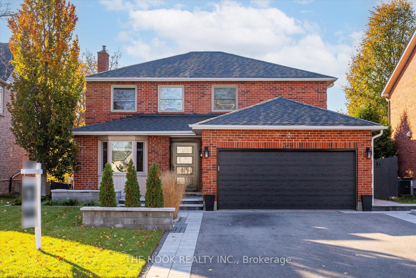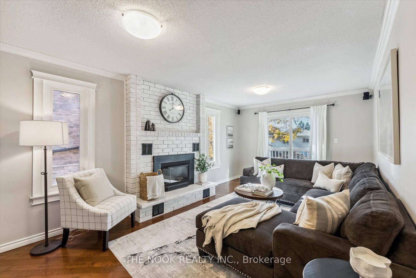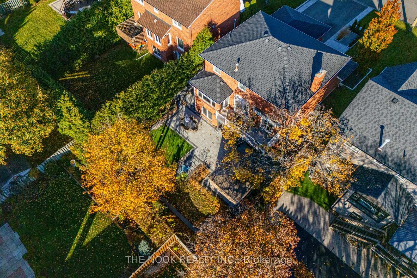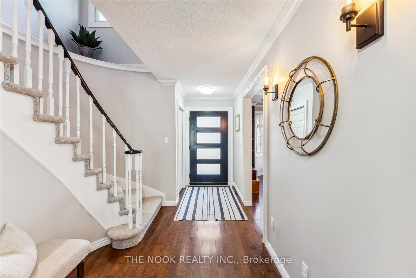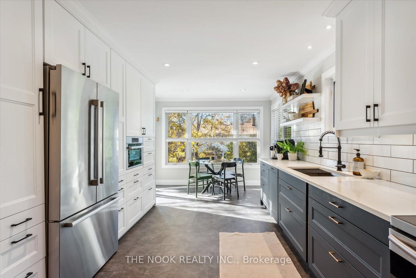$1,099,900
Available - For Sale
Listing ID: E10422399
349 Regal Briar St , Whitby, L1N 6P4, Ontario
| Stunning all brick 4 bedroom, 4 bathroom home in a sought after Whitby neighbourhood! Recently landscaped front yard leads to a stylish and updated main floor, including crown moulding, hardwood floors, 2 deck walk-outs and updated dining room with custom built-ins. Beautifully renovated kitchen with stone counters, SS appliances and bright eat in space! Large primary bedroom with ensuite and walk-in closet. Generous secondary bedrooms. Fully finished basement with walk-out to yard, storage room, gas fireplace, surround sound speakers, new 3 pc bathroom, and bonus room with a huge window that could be used as an office or guest bedroom. Recently landscaped backyard is an entertainers dream, complete with putting green, hot tub, hard top gazebo, and mature tree canopy. Other updates include eavestroughs, front door, garage door. Huge driveway with no sidewalks accommodates multiple vehicles. |
| Extras: Side yard access from both garage & main floor laundry. Walk to school, parks, walking trails. Minutes to 401, 407, shopping, groceries & LCBO. See the virtual tour link for a video walk through! |
| Price | $1,099,900 |
| Taxes: | $7135.15 |
| Address: | 349 Regal Briar St , Whitby, L1N 6P4, Ontario |
| Lot Size: | 50.00 x 120.00 (Feet) |
| Directions/Cross Streets: | Thickson & Manning |
| Rooms: | 8 |
| Rooms +: | 2 |
| Bedrooms: | 4 |
| Bedrooms +: | |
| Kitchens: | 1 |
| Family Room: | Y |
| Basement: | Fin W/O |
| Property Type: | Detached |
| Style: | 2-Storey |
| Exterior: | Brick |
| Garage Type: | Attached |
| (Parking/)Drive: | Pvt Double |
| Drive Parking Spaces: | 4 |
| Pool: | None |
| Property Features: | Fenced Yard |
| Fireplace/Stove: | Y |
| Heat Source: | Gas |
| Heat Type: | Forced Air |
| Central Air Conditioning: | Central Air |
| Sewers: | Sewers |
| Water: | Municipal |
$
%
Years
This calculator is for demonstration purposes only. Always consult a professional
financial advisor before making personal financial decisions.
| Although the information displayed is believed to be accurate, no warranties or representations are made of any kind. |
| THE NOOK REALTY INC. |
|
|

RAY NILI
Broker
Dir:
(416) 837 7576
Bus:
(905) 731 2000
Fax:
(905) 886 7557
| Virtual Tour | Book Showing | Email a Friend |
Jump To:
At a Glance:
| Type: | Freehold - Detached |
| Area: | Durham |
| Municipality: | Whitby |
| Neighbourhood: | Blue Grass Meadows |
| Style: | 2-Storey |
| Lot Size: | 50.00 x 120.00(Feet) |
| Tax: | $7,135.15 |
| Beds: | 4 |
| Baths: | 4 |
| Fireplace: | Y |
| Pool: | None |
Locatin Map:
Payment Calculator:
