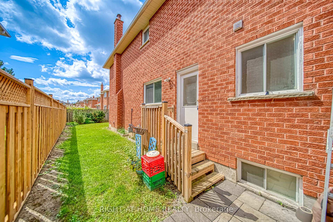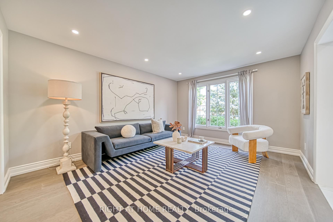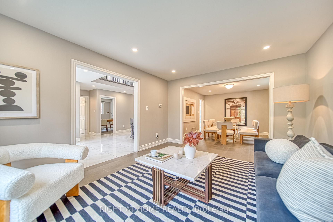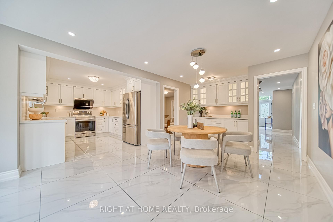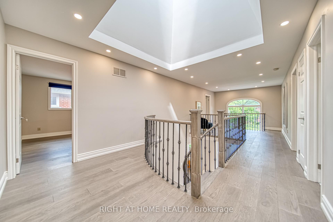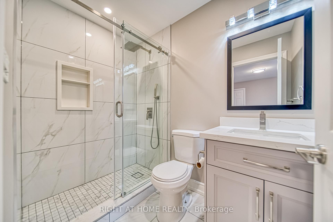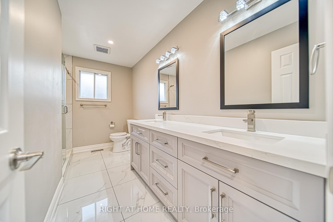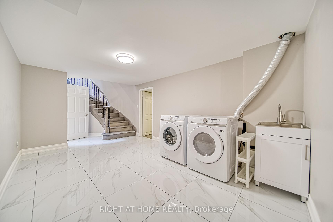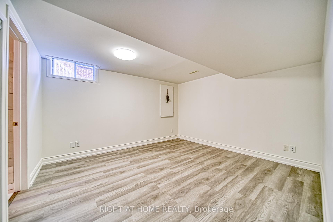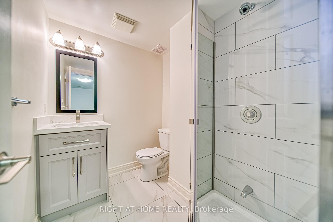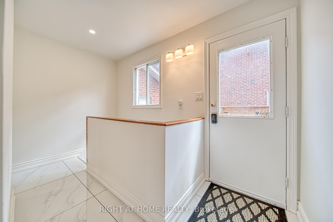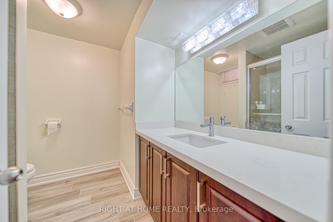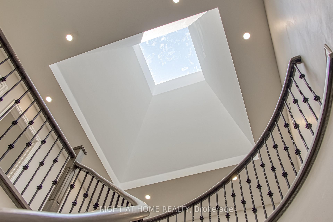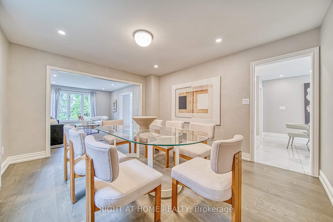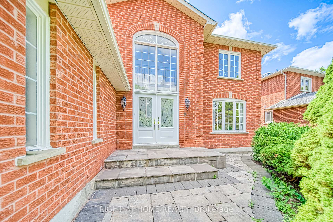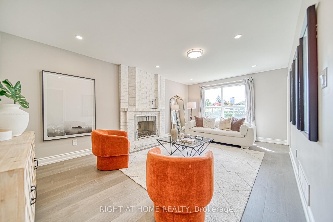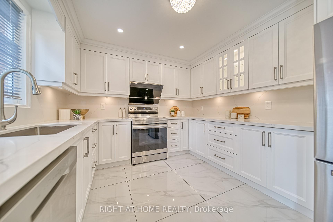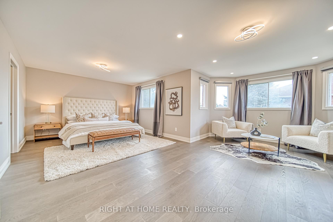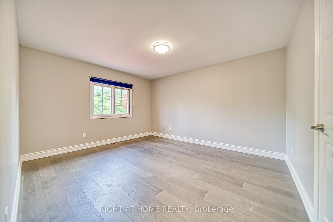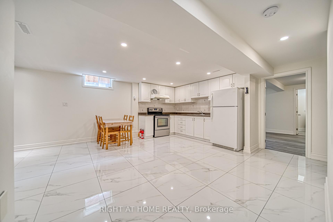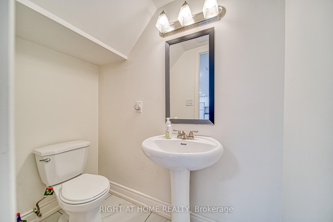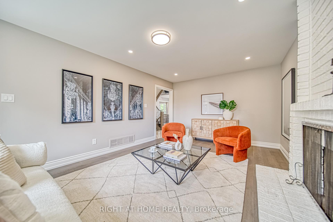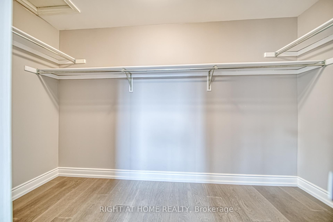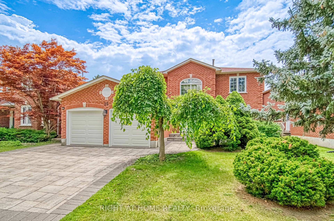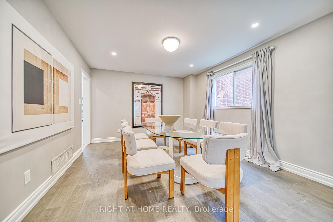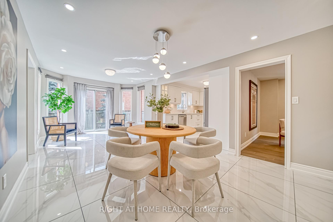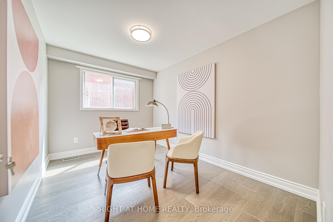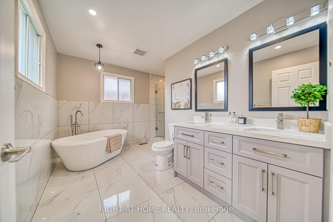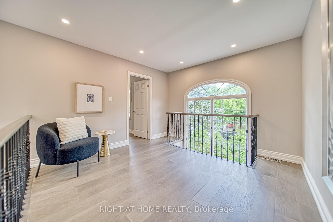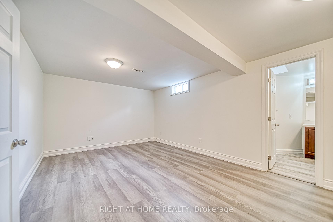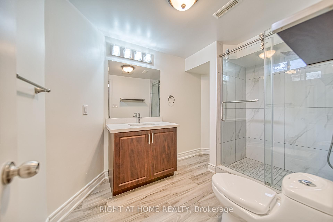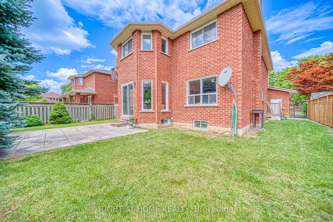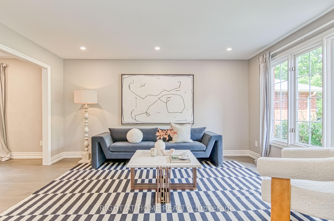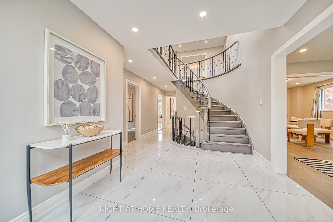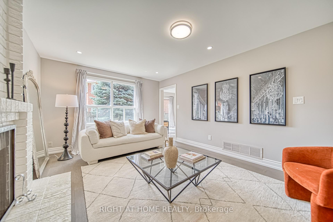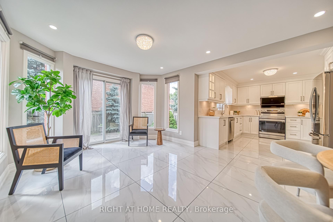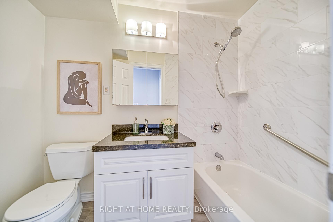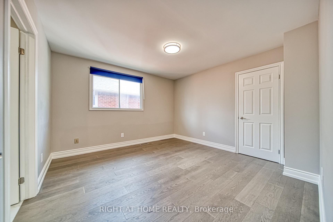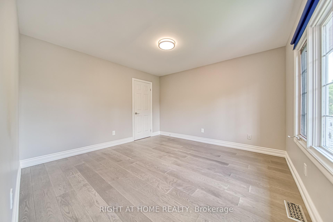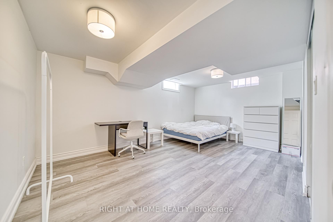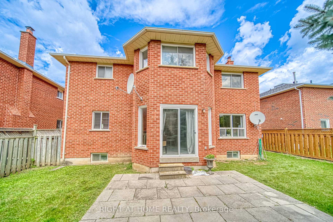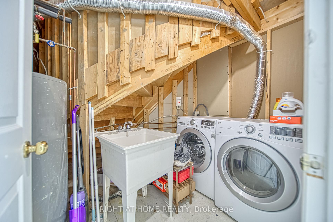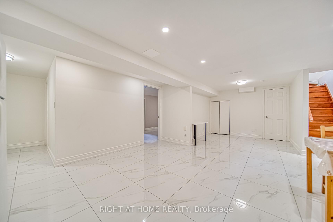$2,300,000
Available - For Sale
Listing ID: N10421610
25 Trinity Cres , Richmond Hill, L4B 2S4, Ontario
| This beautifully renovated home is on a quiet crescent In the Prestigious Doncrest Neighborhood. Over 5000 Sq. Ft. living space (3,466 Sq. ft. above ground plus a 3 Bdrm 3 Washrm Bsmt Apt W/ Separate Entrance). Upgraded 4 piece washrm on Main floor can combine w/ office to make it a guest or senior suite. Spacious 4 Bdrms on the second floor with a shared open space. This sun filled house is well lit by nature light and has a large skylight in the centre. Master Bedrm features a large 4 piece ensuite, his and hers closet, and a sitting area. Hardwood Flooring Throughout. Oversized Chef's Kitchen combines with breakfast area O/L the backyard. Lots of upgrades in the past few years: Roof (2020), AC and Furnace (2021), Main floor kitchen appliances (2023), one set of washer and dryer (2023), Skylight (2023), Both Garage Doors (2023), One Garage Opener (2023), Front Entrance Door (2023), Interlock (2021). This house is located within the boundary of high ranking Schools: Doncrest P.S., Adrienne Clarkson P. S. (FI) , Christ The King Catholic School, Thornlea S. S. (FI), Westmount Collegiate (Art), St Robert Secondary (IB) School and Alexander MacKenzie (IB) High School. |
| Extras: 2 Fridges, 2 Stoves, 1 Dishwasher, 2 Exhaust Hoods, 2 Washers, 2 Dryers, 2 Garage Remotes, All existing ELFs and Window Coverings. |
| Price | $2,300,000 |
| Taxes: | $8632.92 |
| Address: | 25 Trinity Cres , Richmond Hill, L4B 2S4, Ontario |
| Lot Size: | 53.48 x 110.81 (Feet) |
| Directions/Cross Streets: | Bayview and 16th |
| Rooms: | 11 |
| Rooms +: | 5 |
| Bedrooms: | 4 |
| Bedrooms +: | 3 |
| Kitchens: | 1 |
| Kitchens +: | 1 |
| Family Room: | Y |
| Basement: | Apartment, Finished |
| Property Type: | Detached |
| Style: | 2-Storey |
| Exterior: | Brick |
| Garage Type: | Attached |
| (Parking/)Drive: | Pvt Double |
| Drive Parking Spaces: | 2 |
| Pool: | None |
| Fireplace/Stove: | Y |
| Heat Source: | Gas |
| Heat Type: | Forced Air |
| Central Air Conditioning: | Central Air |
| Sewers: | Sewers |
| Water: | Municipal |
$
%
Years
This calculator is for demonstration purposes only. Always consult a professional
financial advisor before making personal financial decisions.
| Although the information displayed is believed to be accurate, no warranties or representations are made of any kind. |
| RIGHT AT HOME REALTY |
|
|

RAY NILI
Broker
Dir:
(416) 837 7576
Bus:
(905) 731 2000
Fax:
(905) 886 7557
| Virtual Tour | Book Showing | Email a Friend |
Jump To:
At a Glance:
| Type: | Freehold - Detached |
| Area: | York |
| Municipality: | Richmond Hill |
| Neighbourhood: | Doncrest |
| Style: | 2-Storey |
| Lot Size: | 53.48 x 110.81(Feet) |
| Tax: | $8,632.92 |
| Beds: | 4+3 |
| Baths: | 8 |
| Fireplace: | Y |
| Pool: | None |
Locatin Map:
Payment Calculator:
