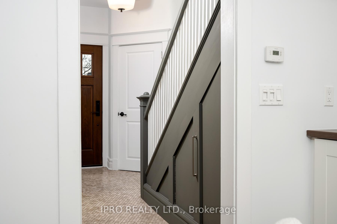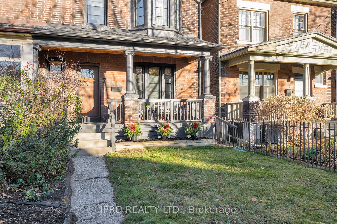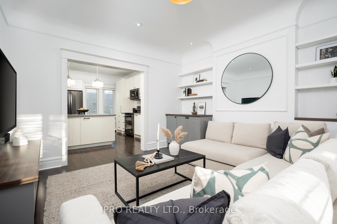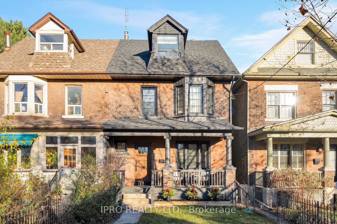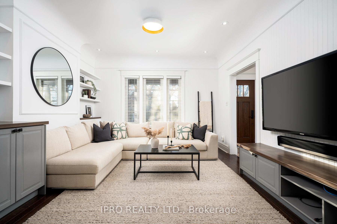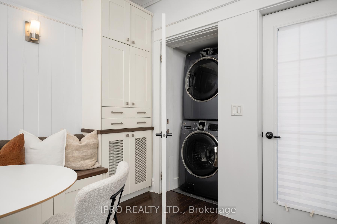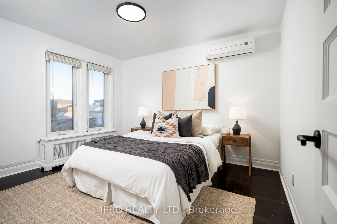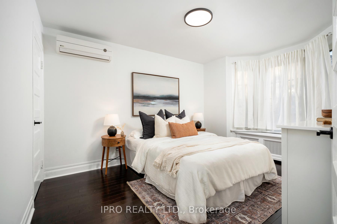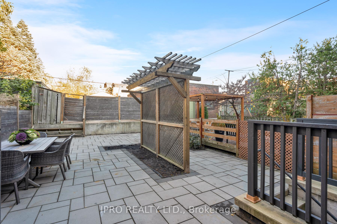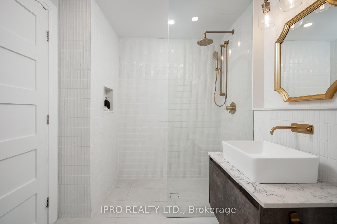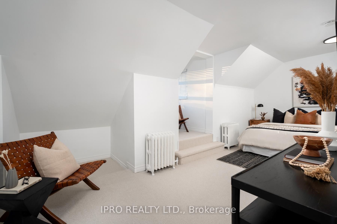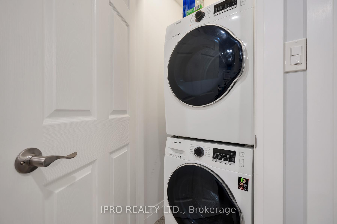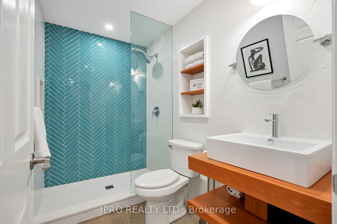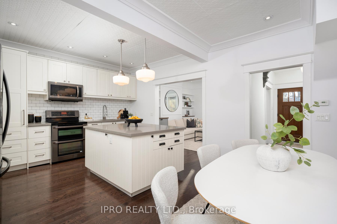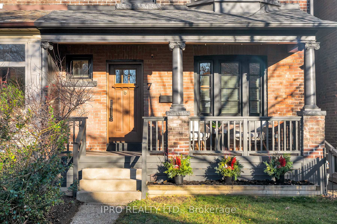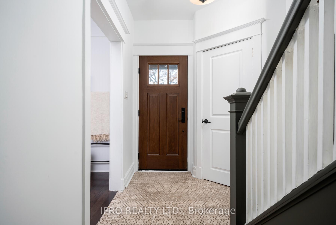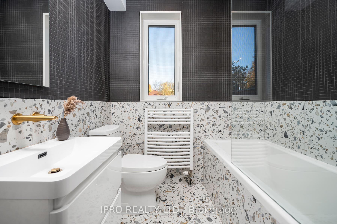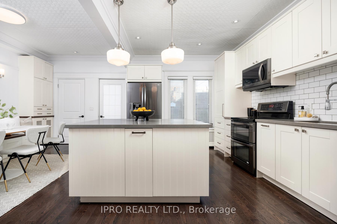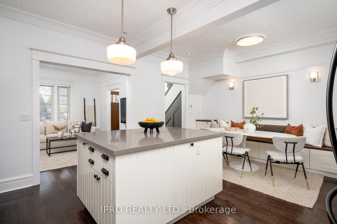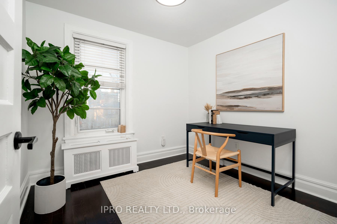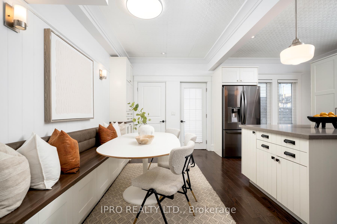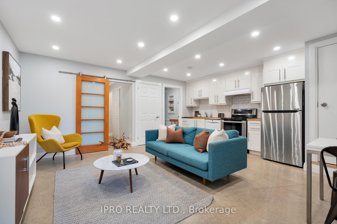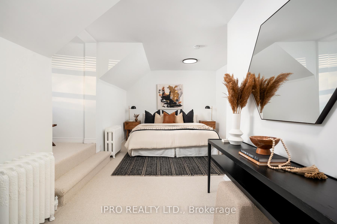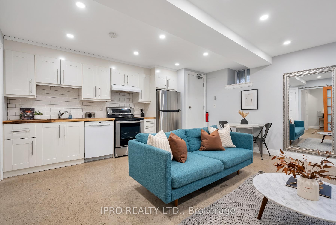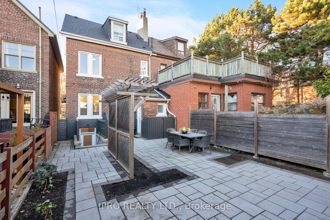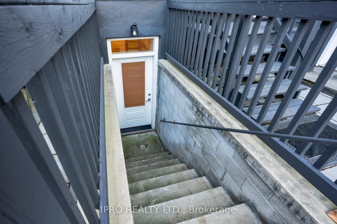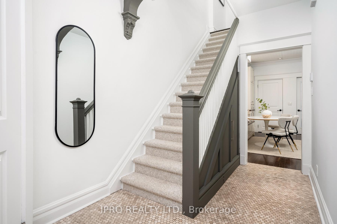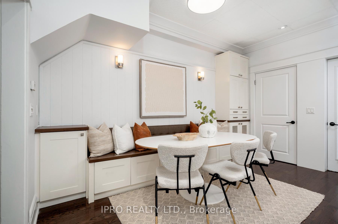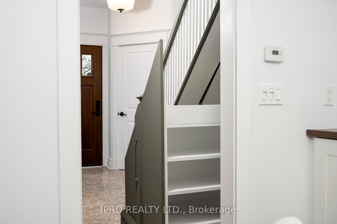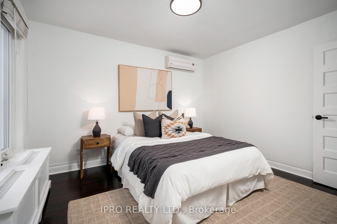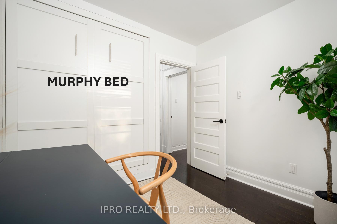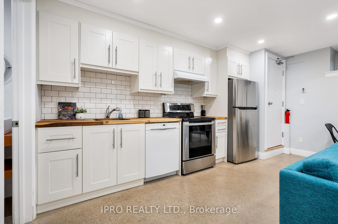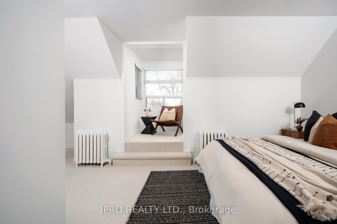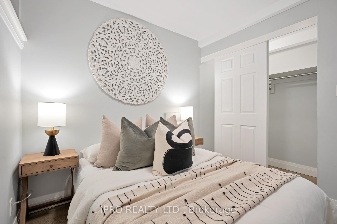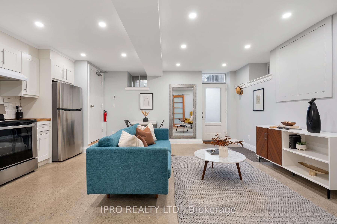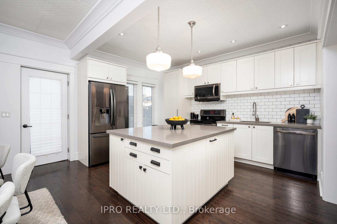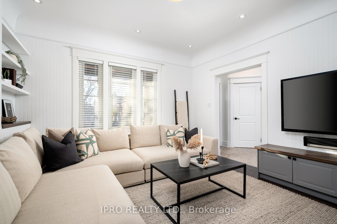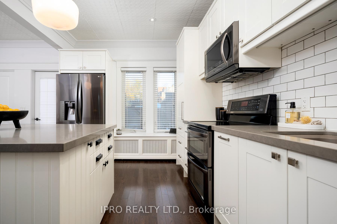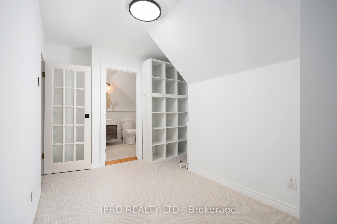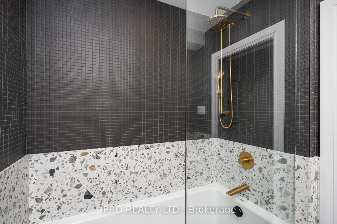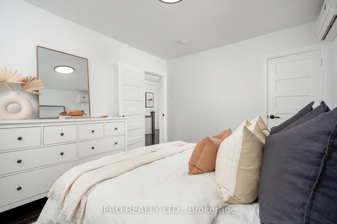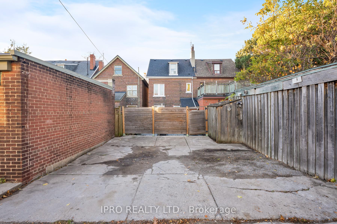$1,388,000
Available - For Sale
Listing ID: E10422493
7 Woodycrest Ave , Toronto, M4J 3A5, Ontario
| Welcome to your dream home on Woodycrest, located in one of Toronto's most sought-after neighborhoods! A Walker's Paradise! This beautifully updated semi features a variety of desirable improvements and modern finishes throughout. This property sits on an extra wide 22.5 x 125.16 ft lot and features 4 + 1 bedroom, 2 + 1 bathroom, 2 kitchens, a legal basement with a walk-out, and a laneway with parking. From the inviting and large veranda, step inside to a spacious foyer, a cozy and bright living room filled with natural light, enhanced by wood paneling and built-in shelves. The large eat-in kitchen boasts a central island, custom countertops and backsplash, a built-in bench with storage, and a convenient walk-out to the lovely patio. The laundry is conveniently located on the main floor, making chores easy to manage. The 2nd floor features three generous bedrooms, each offering ample space, along with a 4-pc bath. One bedroom features a Murphy bed, offering both space-saving efficiency and versatility, perfect for transforming the room into a guest space or a home office. The upper level offers comfort and practicality with two separate rooms, an ensuite bath, and cozy reading nook making this level a private retreat. The secondary suite adds even more value, featuring heated floors and a W/O to the patio. This versatile space includes a living room combined with kitchen, & laundry facilities, a bedroom, and an extra 3-piece bathroom, perfect for in-laws, nanny quarters, or a home office. Step outside to the fully fenced backyard, complete with an interlock patio leading to the laneway. With the potential for a garden suite, this property offers a unique opportunity for versatile living. Ideally located just steps from the vibrant Danforth, public transportation, this home also falls within the Wilkinson School District. Don't miss out on this incredible opportunity to own a fully updated home with so much to offer. |
| Extras: Navien high-efficiency heating system, Laneway Garden Suite Potential, Garbage and Recycling Shed, Heated Flr In Foyer, Under Stairs Custom Shoe Rack, Decorative Ceiling Panels In Kitchen/Dining Area, Wood Paneling In Liv Rm,Backflow Valve. |
| Price | $1,388,000 |
| Taxes: | $7195.81 |
| Address: | 7 Woodycrest Ave , Toronto, M4J 3A5, Ontario |
| Lot Size: | 22.50 x 125.16 (Feet) |
| Directions/Cross Streets: | Pape Ave & Danforth Ave |
| Rooms: | 8 |
| Rooms +: | 3 |
| Bedrooms: | 4 |
| Bedrooms +: | 1 |
| Kitchens: | 1 |
| Kitchens +: | 1 |
| Family Room: | N |
| Basement: | Fin W/O, Sep Entrance |
| Property Type: | Semi-Detached |
| Style: | 2 1/2 Storey |
| Exterior: | Brick |
| Garage Type: | None |
| (Parking/)Drive: | Lane |
| Drive Parking Spaces: | 3 |
| Pool: | None |
| Property Features: | Hospital, Park, Public Transit, School |
| Fireplace/Stove: | N |
| Heat Source: | Gas |
| Heat Type: | Water |
| Central Air Conditioning: | Wall Unit |
| Elevator Lift: | N |
| Sewers: | Sewers |
| Water: | Municipal |
$
%
Years
This calculator is for demonstration purposes only. Always consult a professional
financial advisor before making personal financial decisions.
| Although the information displayed is believed to be accurate, no warranties or representations are made of any kind. |
| IPRO REALTY LTD. |
|
|

RAY NILI
Broker
Dir:
(416) 837 7576
Bus:
(905) 731 2000
Fax:
(905) 886 7557
| Book Showing | Email a Friend |
Jump To:
At a Glance:
| Type: | Freehold - Semi-Detached |
| Area: | Toronto |
| Municipality: | Toronto |
| Neighbourhood: | Danforth |
| Style: | 2 1/2 Storey |
| Lot Size: | 22.50 x 125.16(Feet) |
| Tax: | $7,195.81 |
| Beds: | 4+1 |
| Baths: | 3 |
| Fireplace: | N |
| Pool: | None |
Locatin Map:
Payment Calculator:
