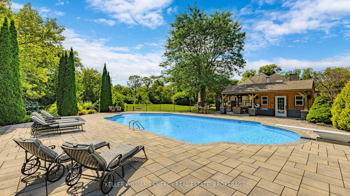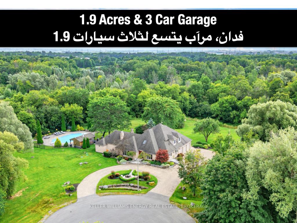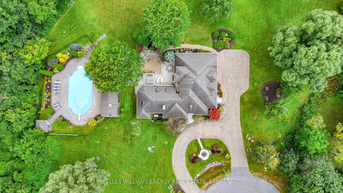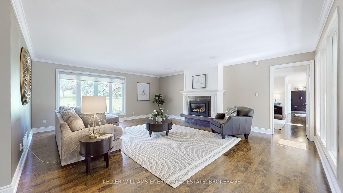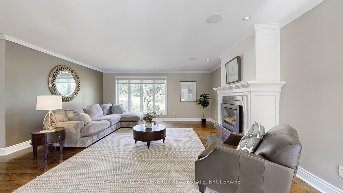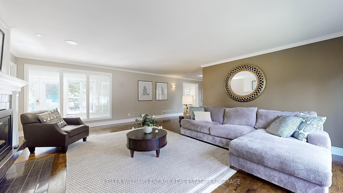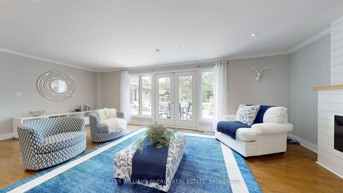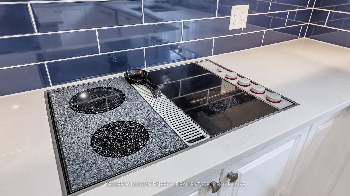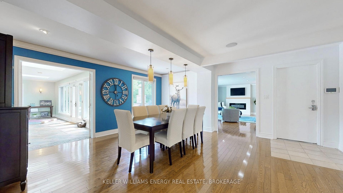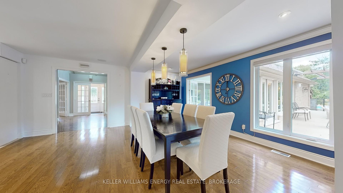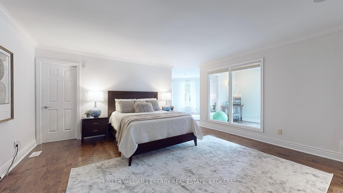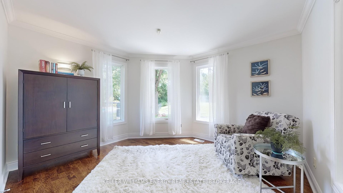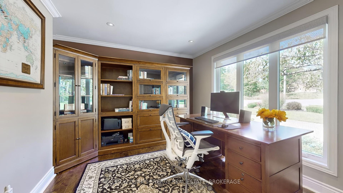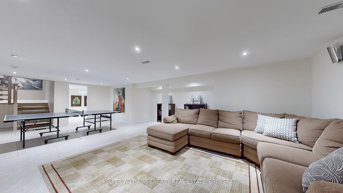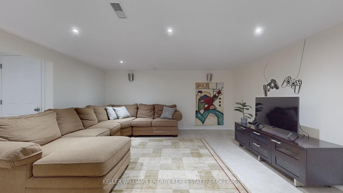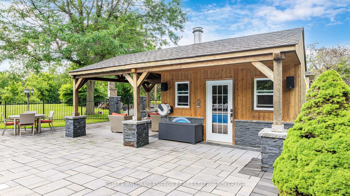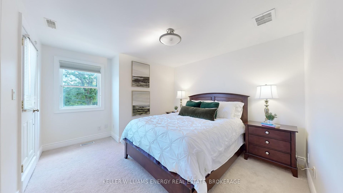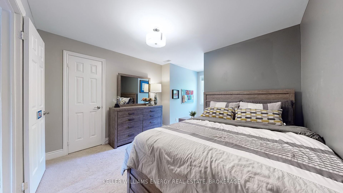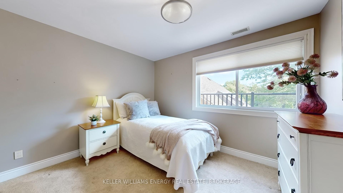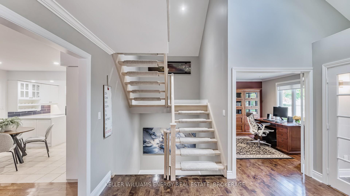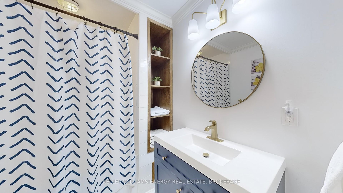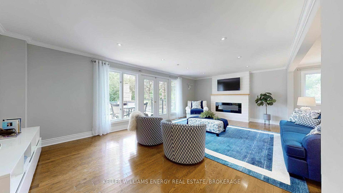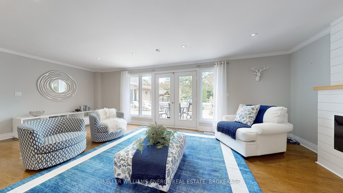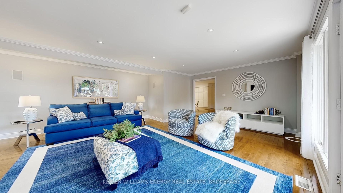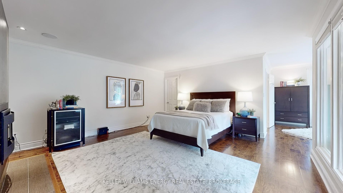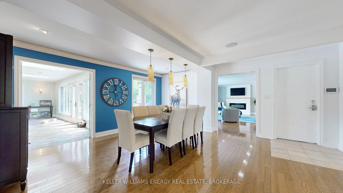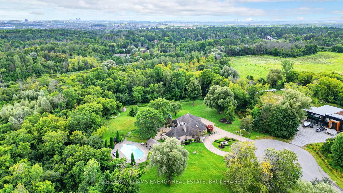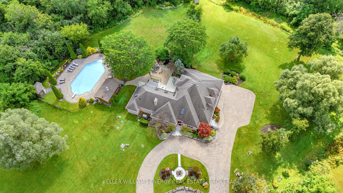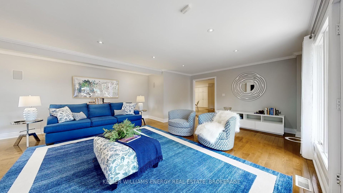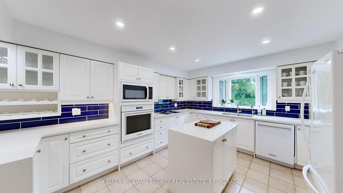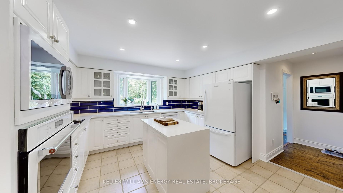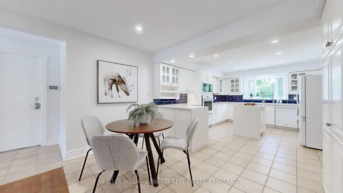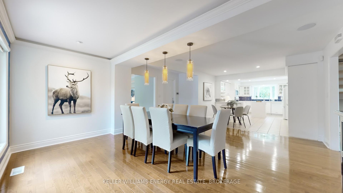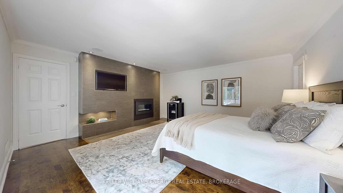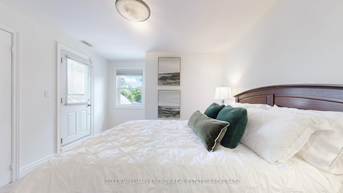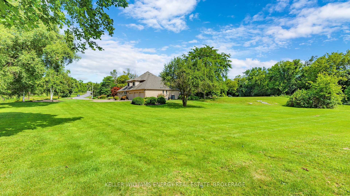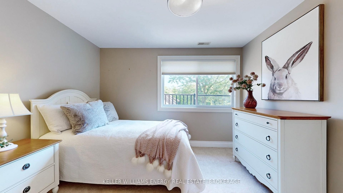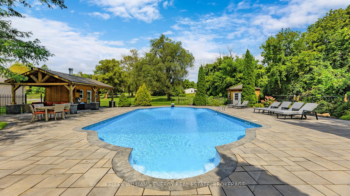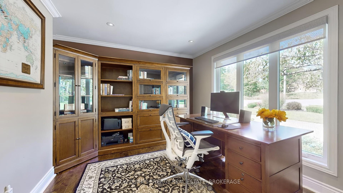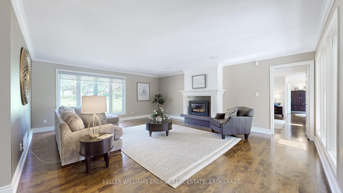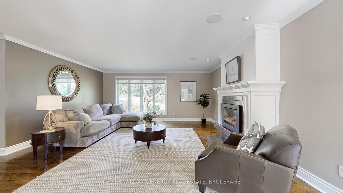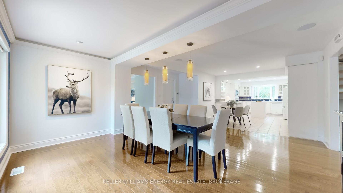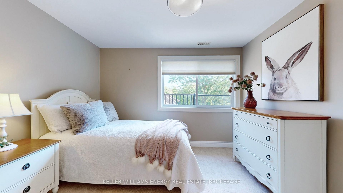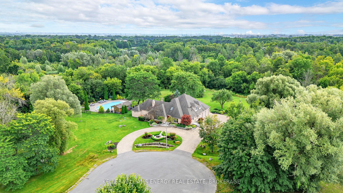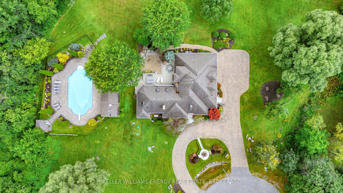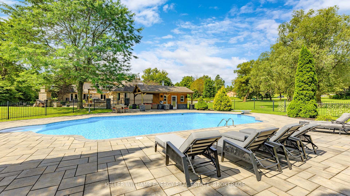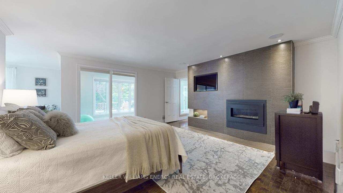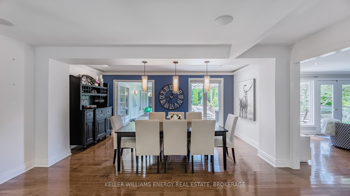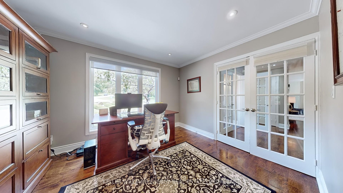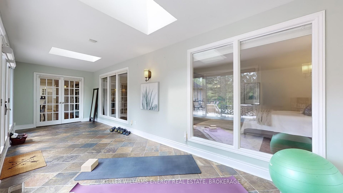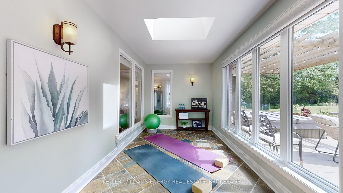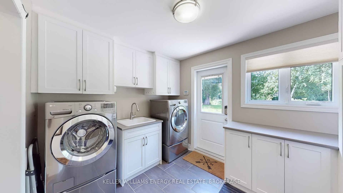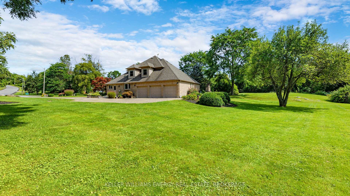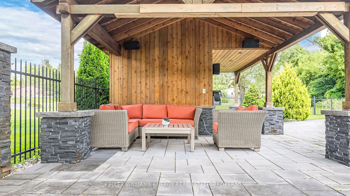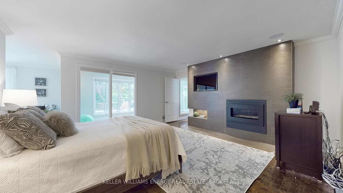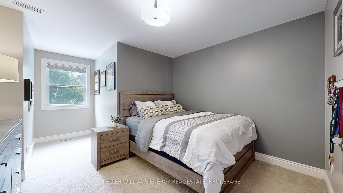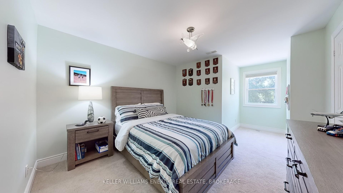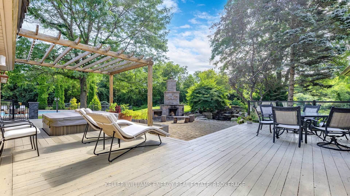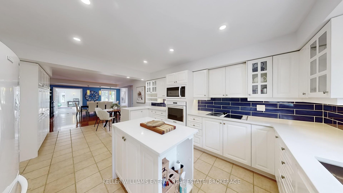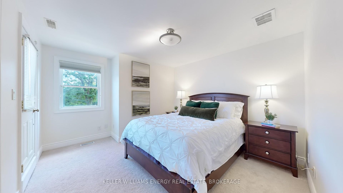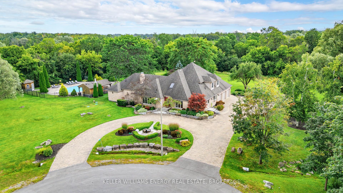$2,599,999
Available - For Sale
Listing ID: E9397830
5 McNamara Crt , Ajax, L1T 4W6, Ontario
| This house has it ALL, and yet so close to everything! This 4,200 sq ft home offers a private estate on 1.9 acres of property with a 3-car garage. Featuring 5+ bedrooms, a perfect blend of comfort, privacy, and modern convenience, the exceptional floor plan includes hardwood floors throughout the main level and numerous high-end extras. Located in a peaceful setting, this upscale retreat boasts a large, chef-inspired kitchen and a main-floor primary bedroom. In the solarium, you'll find a spacious patio with a dining area and an outdoor fireplace. The expansive outdoor area is truly a highlight, featuring a saltwater pool with a 12-foot depth, enhanced lighting, rolling hills, a pool house with a bar fridge and washroom, and a cozy, covered cabana perfect for poolside gatherings. This home offers an unparalleled opportunity to own a luxurious retreat that seamlessly combines elegance with practicality. A MUST SEE. Central Vac (2024), Windows (2009), Septic Tank (2020), 2x Holding Tanks (2011), Reverse Osmosis Water Treatment (2011), Full Generator (2022), Owned Hot Water Tank (2024). |
| Extras: Meticulously designed water fountain with lighting, automatic skylight windows, upgraded baseboards, dual AC, remote-controlled blinds, pool furniture, & a tranquil waterfall feature with pond . |
| Price | $2,599,999 |
| Taxes: | $16587.00 |
| Assessment Year: | 2024 |
| Address: | 5 McNamara Crt , Ajax, L1T 4W6, Ontario |
| Lot Size: | 1.90 x 1.90 (Acres) |
| Acreage: | .50-1.99 |
| Directions/Cross Streets: | Westney Rd N/ 5th Conc. Rd |
| Rooms: | 12 |
| Rooms +: | 2 |
| Bedrooms: | 5 |
| Bedrooms +: | 1 |
| Kitchens: | 1 |
| Family Room: | Y |
| Basement: | Finished |
| Approximatly Age: | 31-50 |
| Property Type: | Detached |
| Style: | 2-Storey |
| Exterior: | Brick |
| Garage Type: | Attached |
| (Parking/)Drive: | Circular |
| Drive Parking Spaces: | 10 |
| Pool: | Inground |
| Other Structures: | Garden Shed |
| Approximatly Age: | 31-50 |
| Approximatly Square Footage: | 3500-5000 |
| Property Features: | Ravine, Rolling, School Bus Route, Wooded/Treed |
| Fireplace/Stove: | Y |
| Heat Source: | Gas |
| Heat Type: | Forced Air |
| Central Air Conditioning: | Central Air |
| Laundry Level: | Main |
| Elevator Lift: | N |
| Sewers: | Septic |
| Water: | Well |
| Utilities-Cable: | Y |
| Utilities-Hydro: | Y |
| Utilities-Gas: | Y |
| Utilities-Telephone: | Y |
$
%
Years
This calculator is for demonstration purposes only. Always consult a professional
financial advisor before making personal financial decisions.
| Although the information displayed is believed to be accurate, no warranties or representations are made of any kind. |
| KELLER WILLIAMS ENERGY REAL ESTATE, BROKERAGE |
|
|

RAY NILI
Broker
Dir:
(416) 837 7576
Bus:
(905) 731 2000
Fax:
(905) 886 7557
| Virtual Tour | Book Showing | Email a Friend |
Jump To:
At a Glance:
| Type: | Freehold - Detached |
| Area: | Durham |
| Municipality: | Ajax |
| Neighbourhood: | Northwest Ajax |
| Style: | 2-Storey |
| Lot Size: | 1.90 x 1.90(Acres) |
| Approximate Age: | 31-50 |
| Tax: | $16,587 |
| Beds: | 5+1 |
| Baths: | 3 |
| Fireplace: | Y |
| Pool: | Inground |
Locatin Map:
Payment Calculator:
