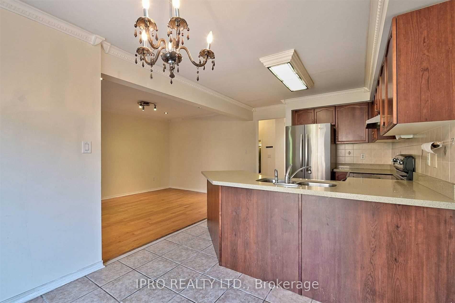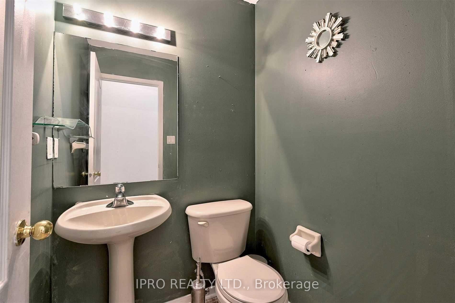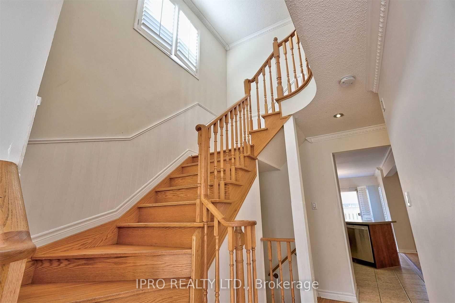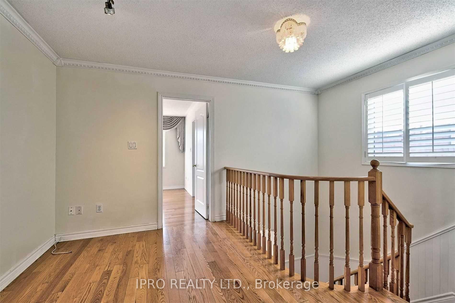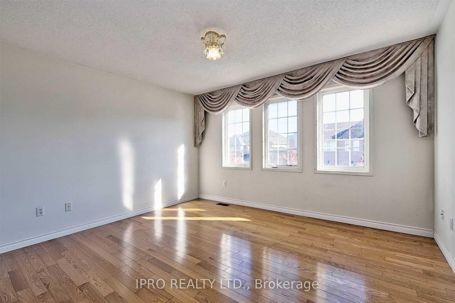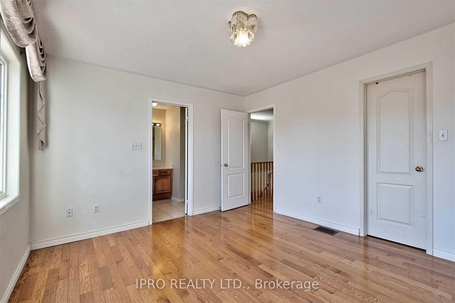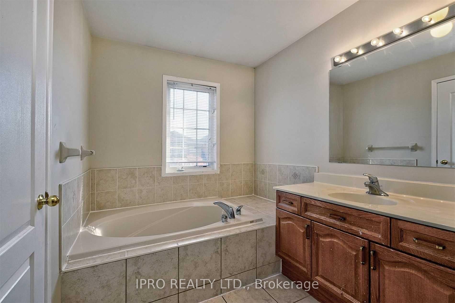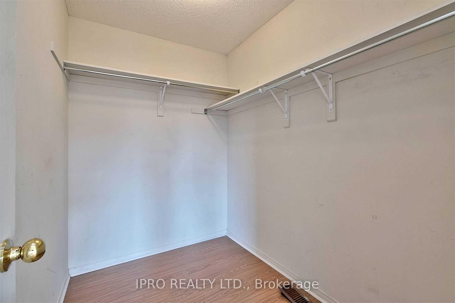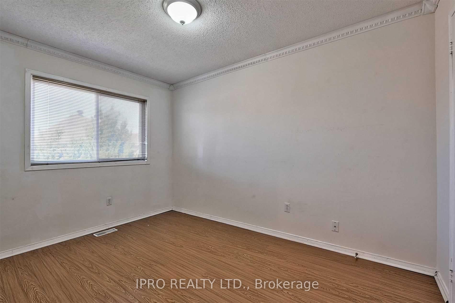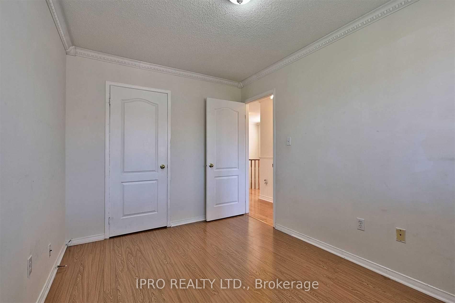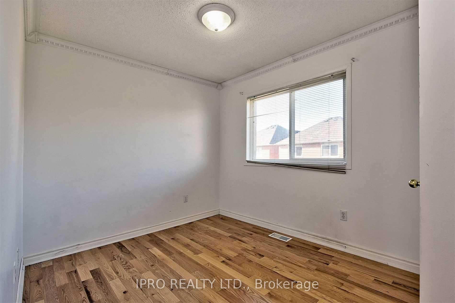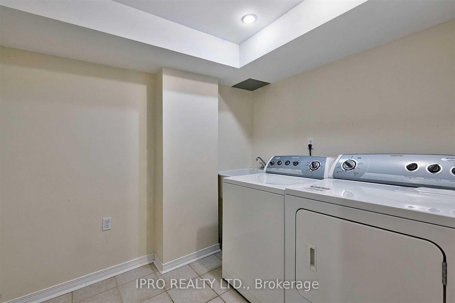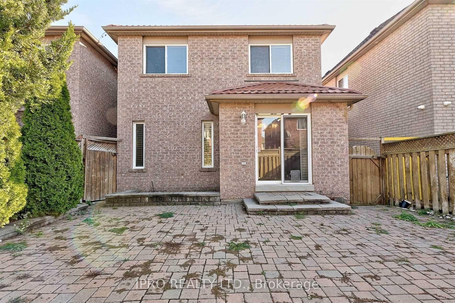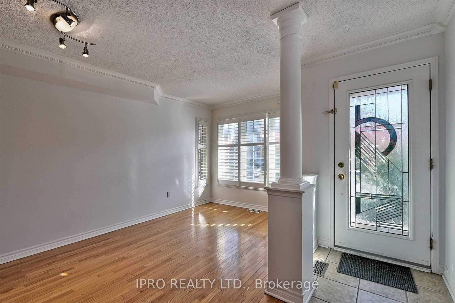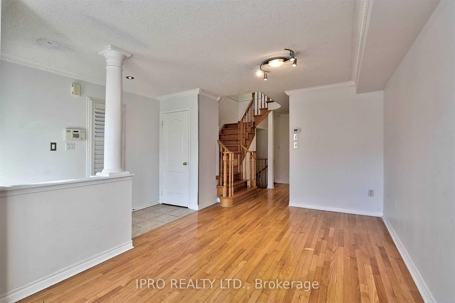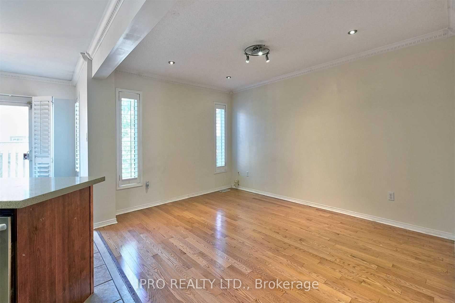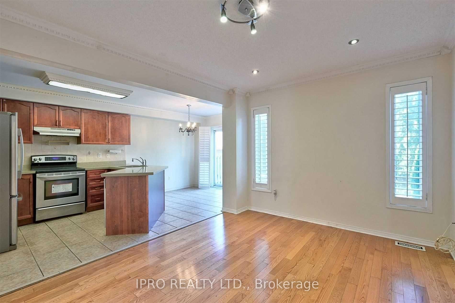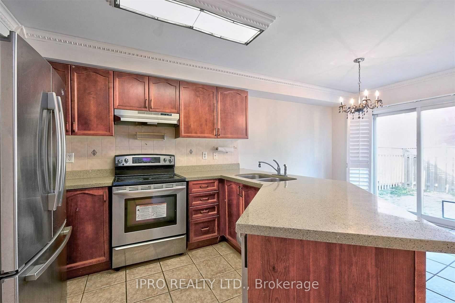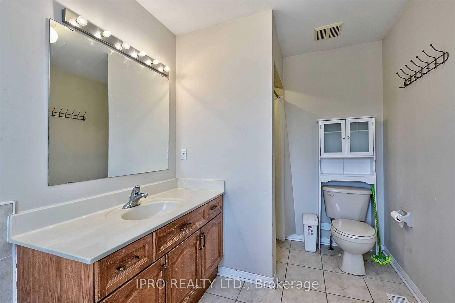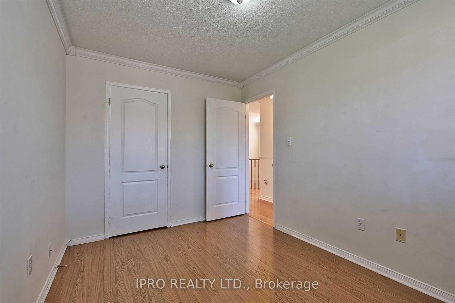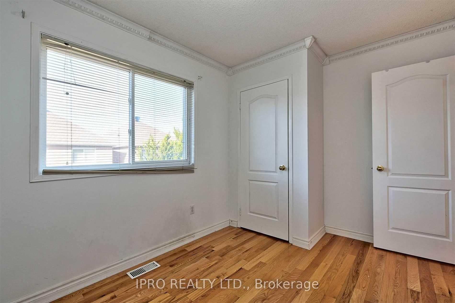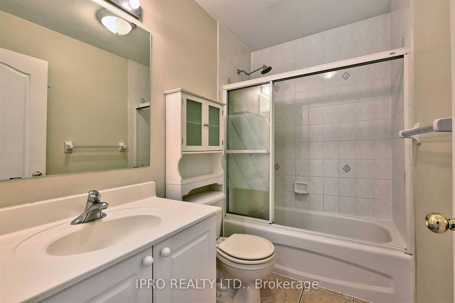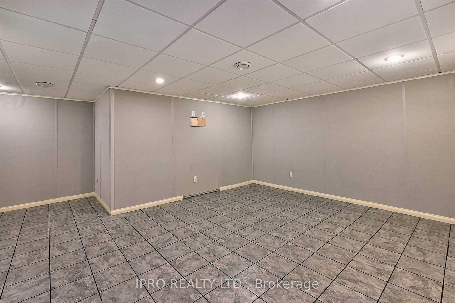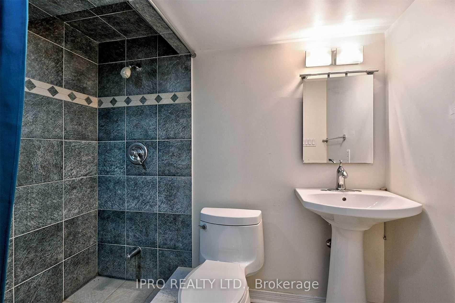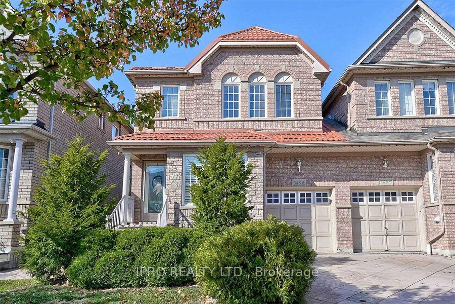$4,000
Available - For Rent
Listing ID: W9385960
3496 Covent Cres , Mississauga, L5M 7K7, Ontario
| Fabulous Bright Open Concept Layout. Upgraded 9 Foot Ceilings, Crown Molding Throughout. Gleaming Hardwood Floors, Oak Stairs. 3 Generous Size Bedrooms Upstairs. Finished Basement can be used as a Bedroom and Office plus you have a 3 Piece Bath. Gorgeous Stamped Concrete Drive Including Walkway And Curbs. Fully Fenced Backyard. Inside Access To Garage. Prime Location! Close To School And Transit, Highways, Park And Shopping. |
| Price | $4,000 |
| Address: | 3496 Covent Cres , Mississauga, L5M 7K7, Ontario |
| Directions/Cross Streets: | Ridgeway/Eglington |
| Rooms: | 10 |
| Bedrooms: | 3 |
| Bedrooms +: | 1 |
| Kitchens: | 1 |
| Family Room: | Y |
| Basement: | Finished, Full |
| Furnished: | N |
| Property Type: | Semi-Detached |
| Style: | 2-Storey |
| Exterior: | Brick, Concrete |
| Garage Type: | Attached |
| (Parking/)Drive: | Private |
| Drive Parking Spaces: | 1 |
| Pool: | None |
| Private Entrance: | Y |
| Laundry Access: | Ensuite |
| Parking Included: | Y |
| Fireplace/Stove: | N |
| Heat Source: | Gas |
| Heat Type: | Forced Air |
| Central Air Conditioning: | Central Air |
| Sewers: | Sewers |
| Water: | Municipal |
| Although the information displayed is believed to be accurate, no warranties or representations are made of any kind. |
| IPRO REALTY LTD. |
|
|

RAY NILI
Broker
Dir:
(416) 837 7576
Bus:
(905) 731 2000
Fax:
(905) 886 7557
| Book Showing | Email a Friend |
Jump To:
At a Glance:
| Type: | Freehold - Semi-Detached |
| Area: | Peel |
| Municipality: | Mississauga |
| Neighbourhood: | Churchill Meadows |
| Style: | 2-Storey |
| Beds: | 3+1 |
| Baths: | 4 |
| Fireplace: | N |
| Pool: | None |
Locatin Map:
