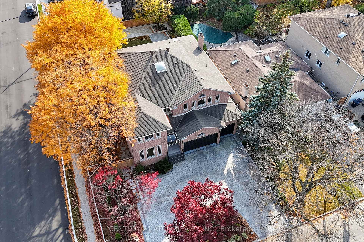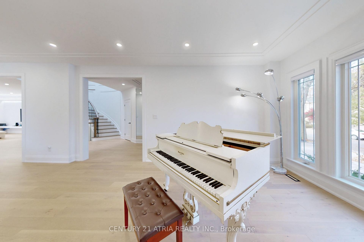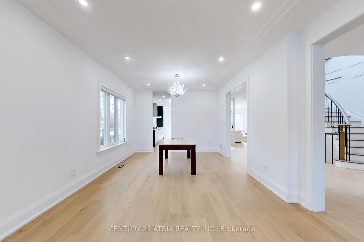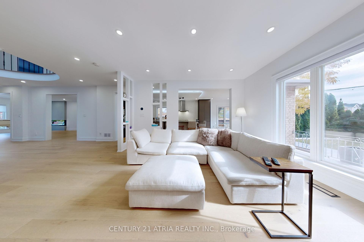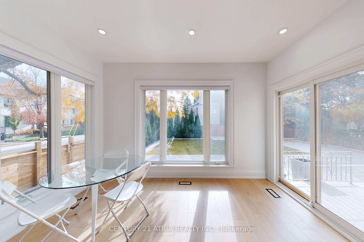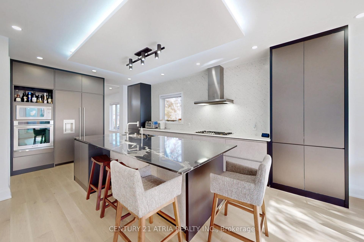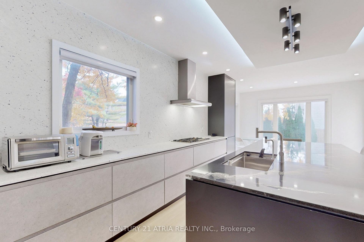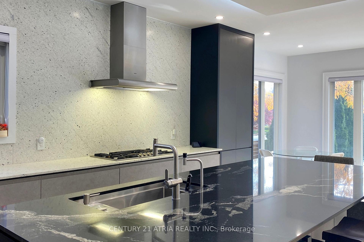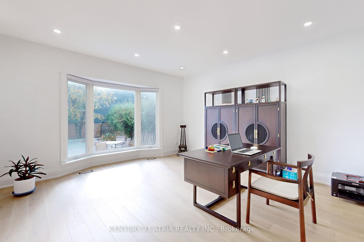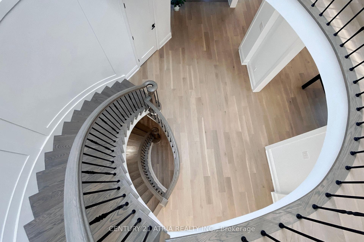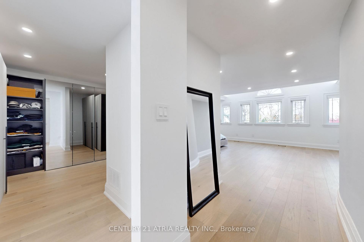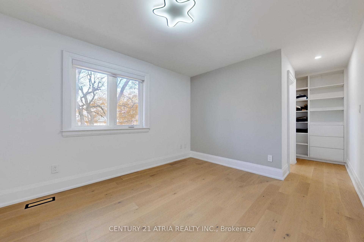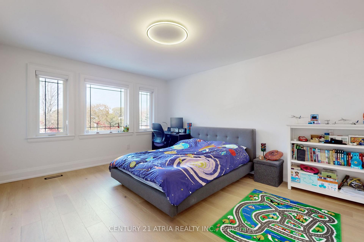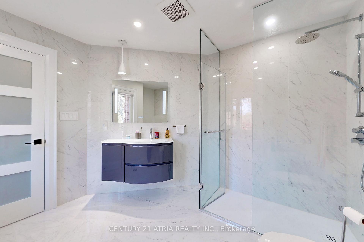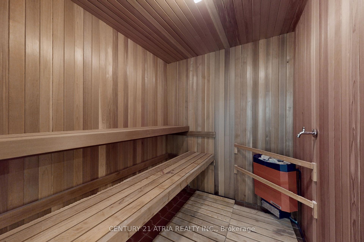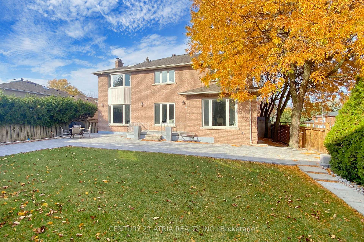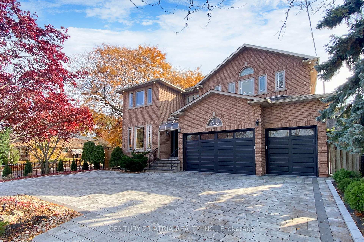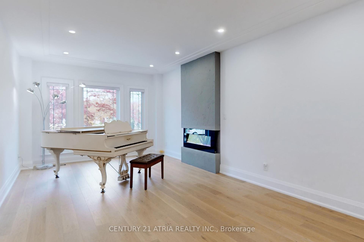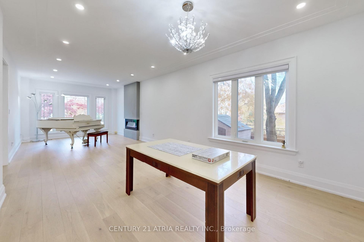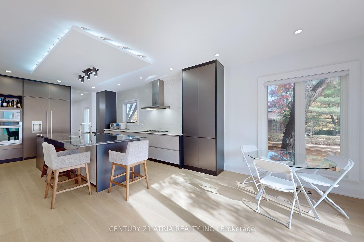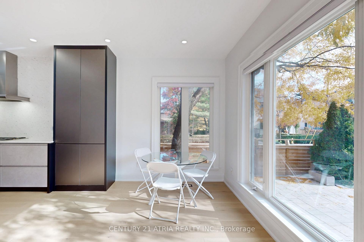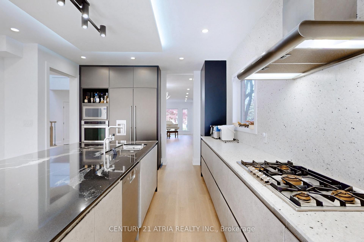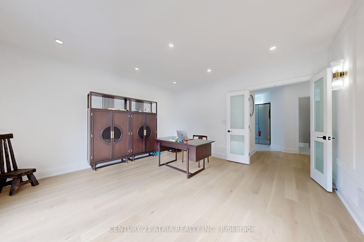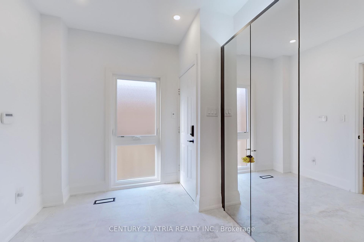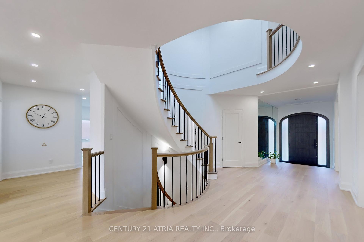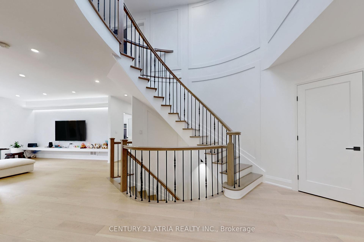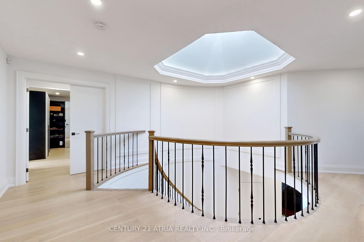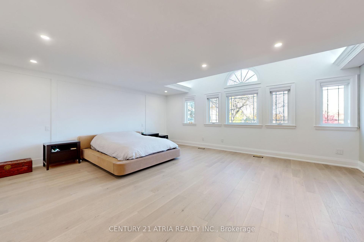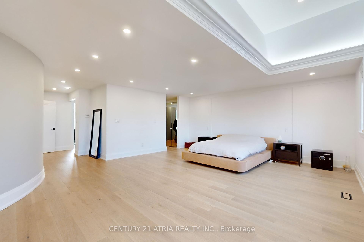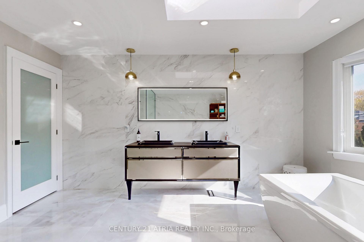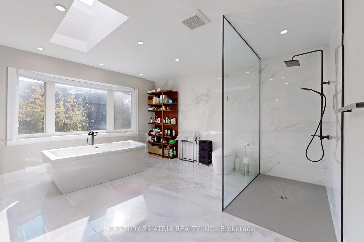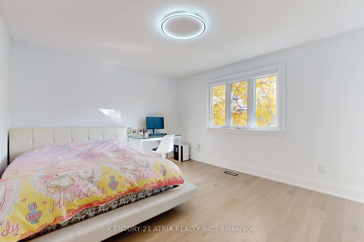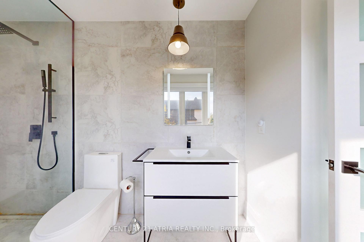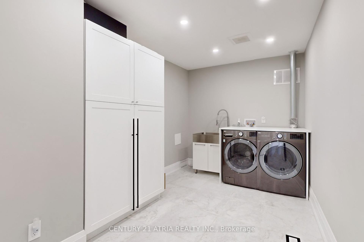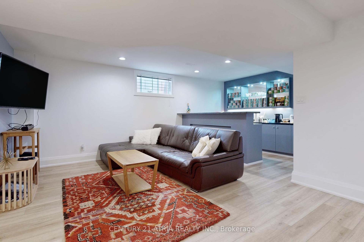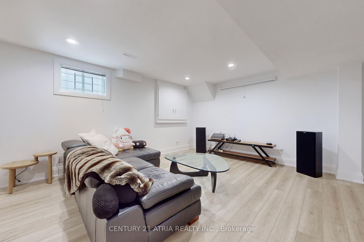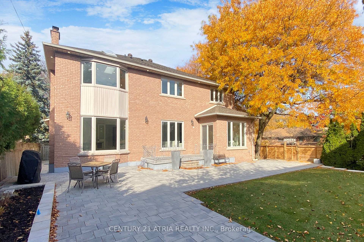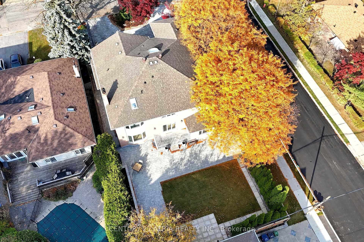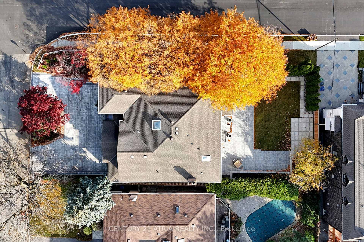$3,680,000
Available - For Sale
Listing ID: C8399996
225 Dunview Ave , Toronto, M2N 4H9, Ontario
| Welcome to 225 Dunview Ave, Situated On A Rarely Offered 62.5' x 135' Premium South Exposure Lot In The Highly Desirable Willowdale East Area With Approx. Over 6,000 Sqft Of Total Lux Living Space.*This Stylish Modern Custom Home Features: 4+1 Spacious Bedrooms W/ Ensuites, 6 Washrooms W/ Sauna & Jacuzzi*3 Car Garage*Circular Drive*New Interlock Driveway & Walkway W/ Plenty Of Parking*Marble Foyer*Functional Open Concept Layout W/New Hardwood Floors Thruout*Custom-Designed Chefs Dream Kitchen W/Huge Marble Centre Island*New High-End Appliances*Panelled Gaggenau Fridge, Gas Cook Top, Rangehood*Bosch D/W*B/I Wall Oven*B/I Microwave* Marble Counters/Backsplash* Prof Landscaped Backyard w/ Lush Greenery, Mature Trees & Garden*New Fence*Sprinkler System*New Electrical Panel and Wiring Thruout Entire Home (2022)*2 Skylites*2 Laundry*Beautiful Staircases*Potlights*Sep Entrance(Bsmt to Garage)*Wet Bar*Custom B/I Shelving/Closets*High Quality European Marble/Vanities*Large Mudroom* |
| Extras: *Office W/Bay O/L Backyard Patio/Garden*Earl Haig Secondary School District*Amazing Location - Steps To All Amenities: TTC, Top-Ranking Schools, Parks, Bayview Village, Empress Walk, 401, Subway, Shops And Restaurants.*See 3D Virtual Tour* |
| Price | $3,680,000 |
| Taxes: | $15357.25 |
| Address: | 225 Dunview Ave , Toronto, M2N 4H9, Ontario |
| Lot Size: | 62.50 x 135.00 (Feet) |
| Directions/Cross Streets: | Bayview/Finch |
| Rooms: | 10 |
| Rooms +: | 3 |
| Bedrooms: | 4 |
| Bedrooms +: | 1 |
| Kitchens: | 1 |
| Family Room: | Y |
| Basement: | Finished, Sep Entrance |
| Property Type: | Detached |
| Style: | 2-Storey |
| Exterior: | Brick |
| Garage Type: | Attached |
| (Parking/)Drive: | Circular |
| Drive Parking Spaces: | 8 |
| Pool: | None |
| Approximatly Square Footage: | 3500-5000 |
| Fireplace/Stove: | Y |
| Heat Source: | Gas |
| Heat Type: | Forced Air |
| Central Air Conditioning: | Central Air |
| Laundry Level: | Upper |
| Sewers: | Sewers |
| Water: | Municipal |
$
%
Years
This calculator is for demonstration purposes only. Always consult a professional
financial advisor before making personal financial decisions.
| Although the information displayed is believed to be accurate, no warranties or representations are made of any kind. |
| CENTURY 21 ATRIA REALTY INC. |
|
|

RAY NILI
Broker
Dir:
(416) 837 7576
Bus:
(905) 731 2000
Fax:
(905) 886 7557
| Virtual Tour | Book Showing | Email a Friend |
Jump To:
At a Glance:
| Type: | Freehold - Detached |
| Area: | Toronto |
| Municipality: | Toronto |
| Neighbourhood: | Willowdale East |
| Style: | 2-Storey |
| Lot Size: | 62.50 x 135.00(Feet) |
| Tax: | $15,357.25 |
| Beds: | 4+1 |
| Baths: | 6 |
| Fireplace: | Y |
| Pool: | None |
Locatin Map:
Payment Calculator:
