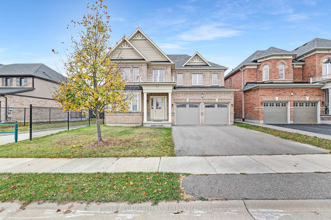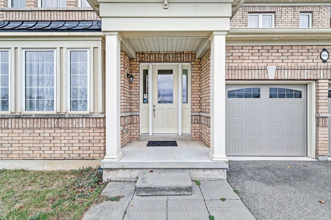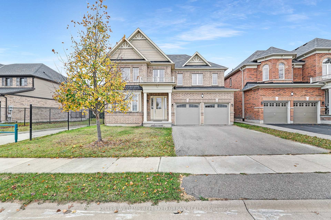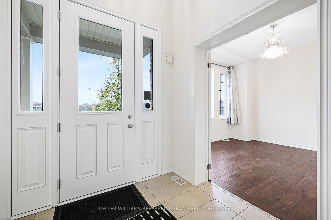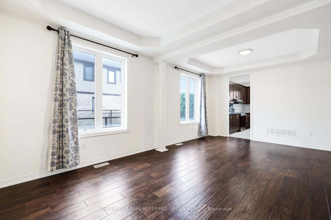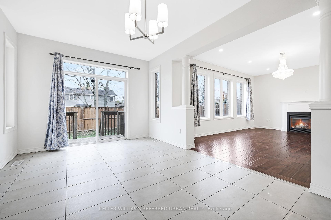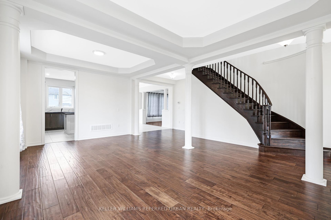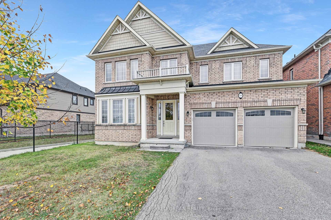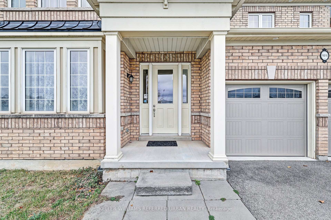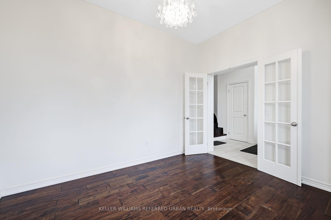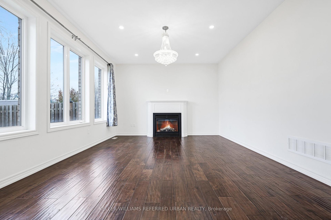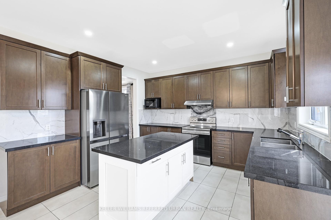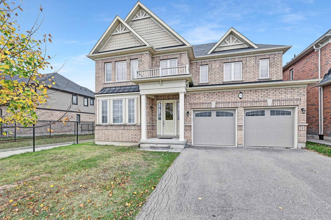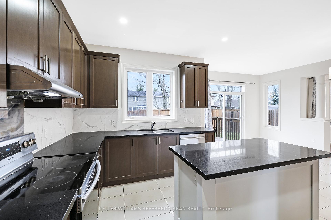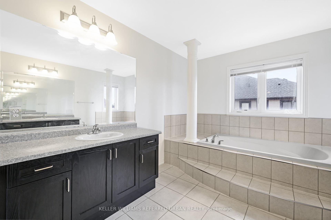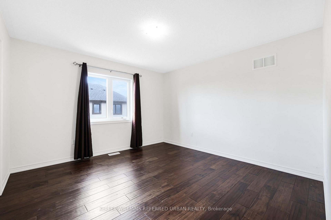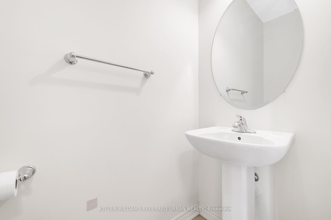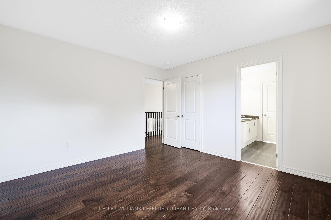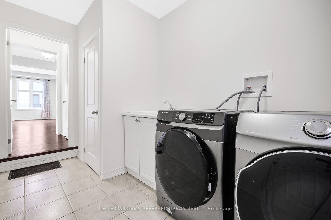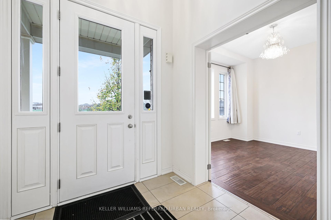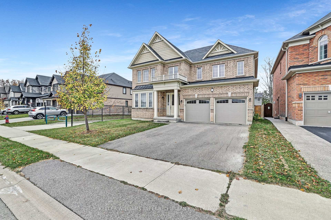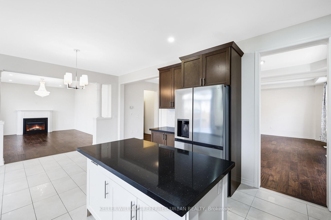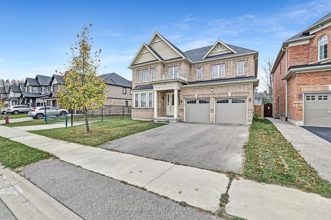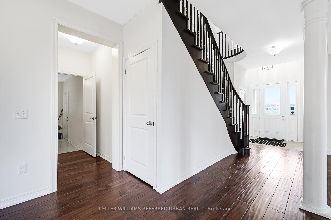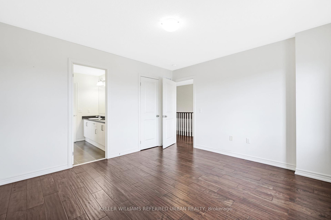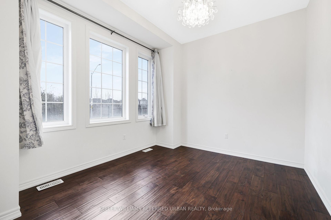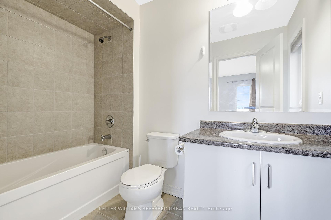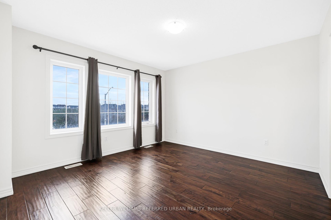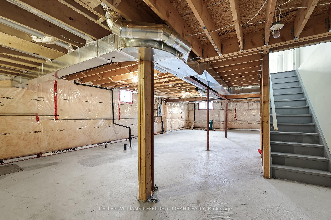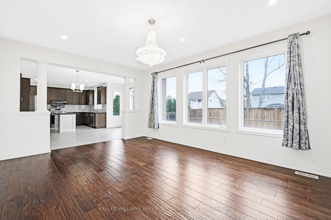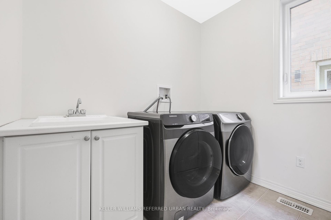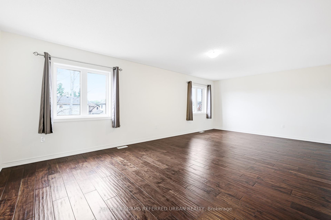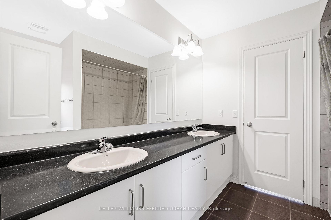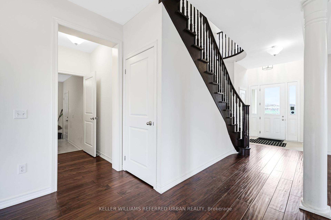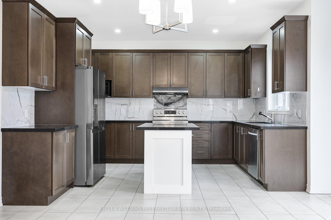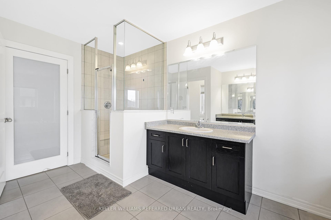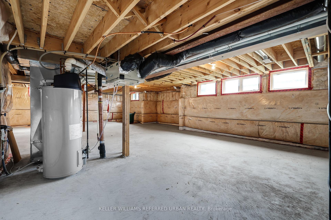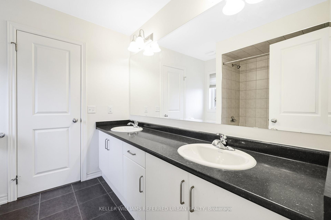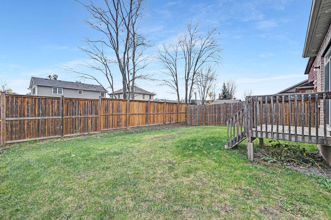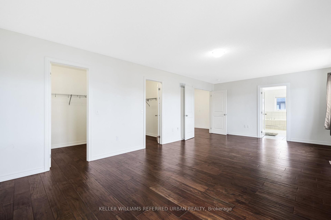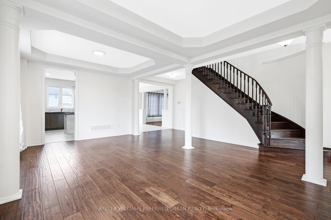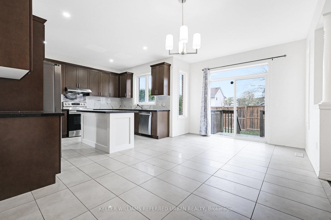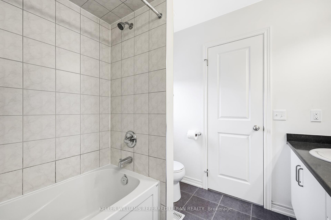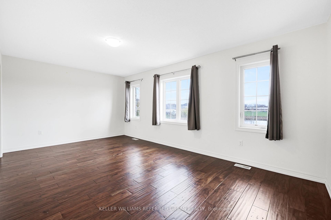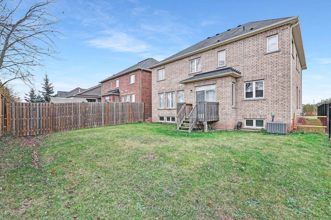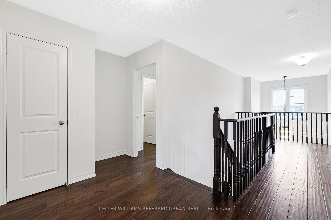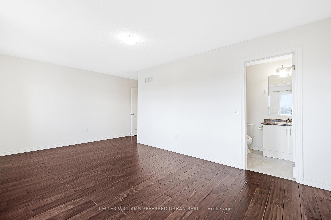$3,250
Available - For Rent
Listing ID: X10423057
9191 Tallgrass Ave , Niagara Falls, L2G 0G3, Ontario
| Welcome to this stunning 4-bedroom detached home, perfectly positioned across from a beautiful park, offering a scenic view and a peaceful atmosphere. Step inside to find a spacious main floor with 9' ceilings, rich dark hardwood floors, and a gas fireplace in the cozy family room. The large, gourmet kitchen is a chefs dream, featuring a center island, granite countertops, and a stylish backs plashideal for family meals or entertaining.Upstairs, enjoy the convenience of 3 full washrooms, providing comfort and privacy for the entire family. The main floor also includes a versatile office/den with elegant French doors, perfect for working from home or as a quiet retreat. With 4 parking spaces, this home caters to a busy family lifestyle, combining convenience and charm in one inviting space. Don't miss out on this incredible opportunity! |
| Extras: Stainless Steel Appliances (Fridge, Stove, Range Hood, Dishwasher, Washer, Dryer), All Electric Light Fixtures, Window Coverings |
| Price | $3,250 |
| Address: | 9191 Tallgrass Ave , Niagara Falls, L2G 0G3, Ontario |
| Lot Size: | 50.20 x 104.99 (Feet) |
| Directions/Cross Streets: | Lyons Creek/Sodom |
| Rooms: | 10 |
| Bedrooms: | 4 |
| Bedrooms +: | |
| Kitchens: | 1 |
| Family Room: | Y |
| Basement: | Full, Unfinished |
| Furnished: | N |
| Property Type: | Detached |
| Style: | 2-Storey |
| Exterior: | Brick |
| Garage Type: | Built-In |
| (Parking/)Drive: | Pvt Double |
| Drive Parking Spaces: | 4 |
| Pool: | None |
| Private Entrance: | Y |
| Laundry Access: | Ensuite |
| Property Features: | Fenced Yard, Marina, Park, River/Stream |
| Parking Included: | Y |
| Fireplace/Stove: | Y |
| Heat Source: | Gas |
| Heat Type: | Forced Air |
| Central Air Conditioning: | Central Air |
| Sewers: | Sewers |
| Water: | Municipal |
| Although the information displayed is believed to be accurate, no warranties or representations are made of any kind. |
| KELLER WILLIAMS REFERRED URBAN REALTY |
|
|

RAY NILI
Broker
Dir:
(416) 837 7576
Bus:
(905) 731 2000
Fax:
(905) 886 7557
| Book Showing | Email a Friend |
Jump To:
At a Glance:
| Type: | Freehold - Detached |
| Area: | Niagara |
| Municipality: | Niagara Falls |
| Neighbourhood: | 224 - Lyons Creek |
| Style: | 2-Storey |
| Lot Size: | 50.20 x 104.99(Feet) |
| Beds: | 4 |
| Baths: | 4 |
| Fireplace: | Y |
| Pool: | None |
Locatin Map:
