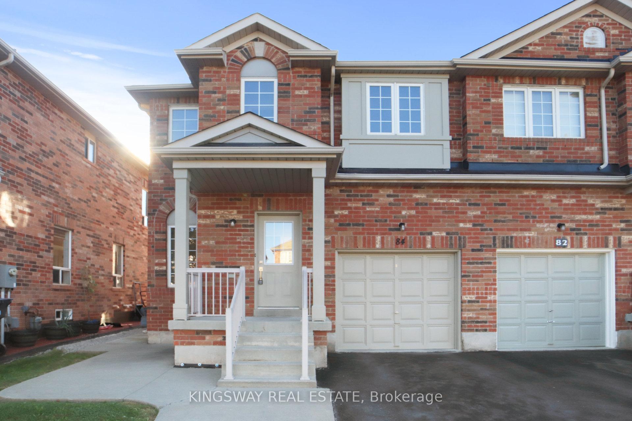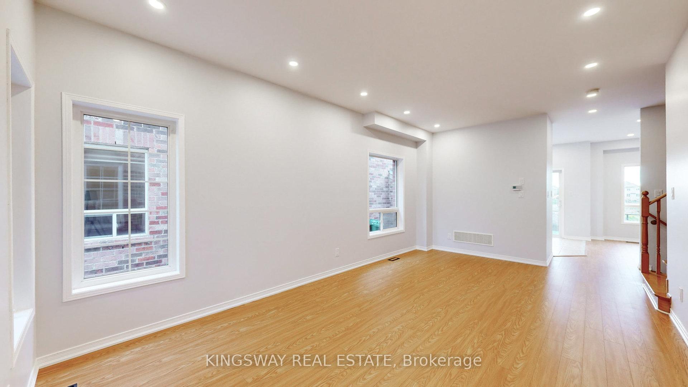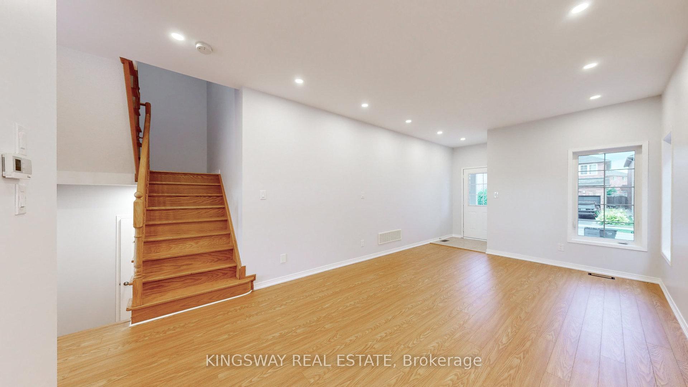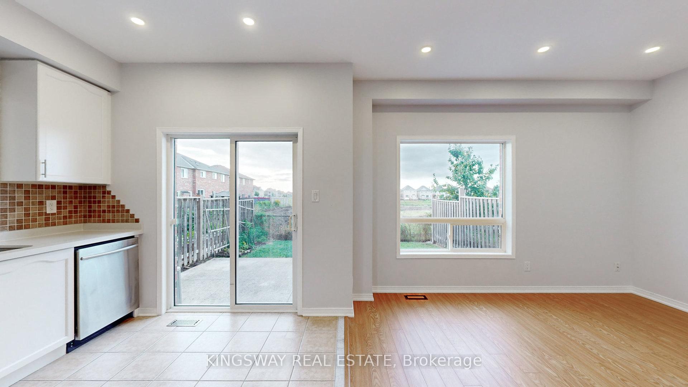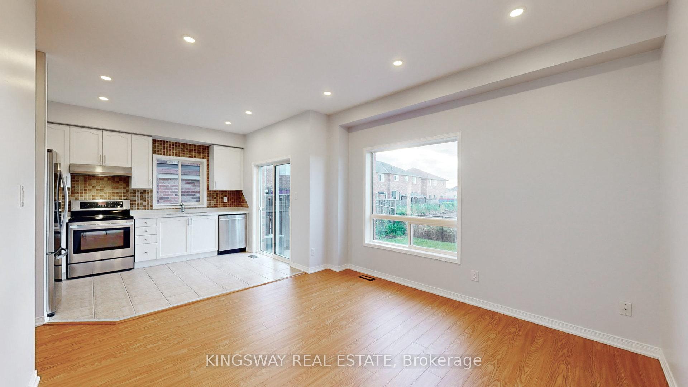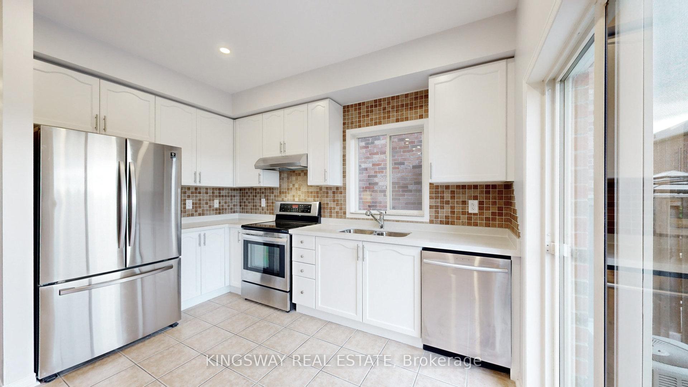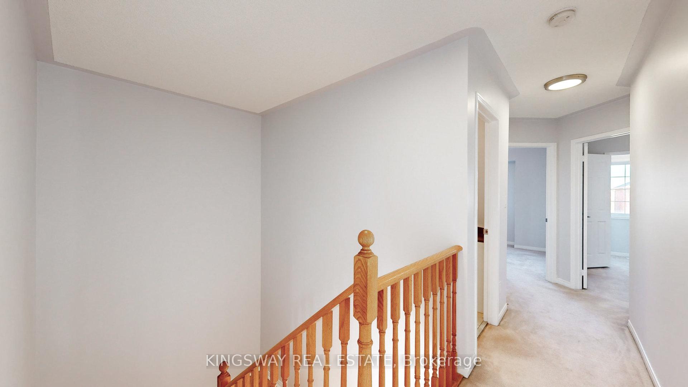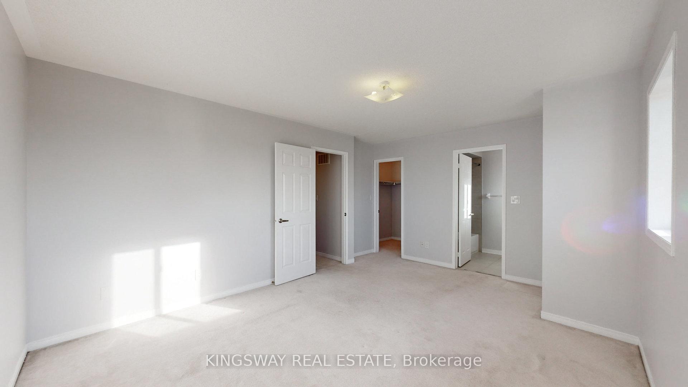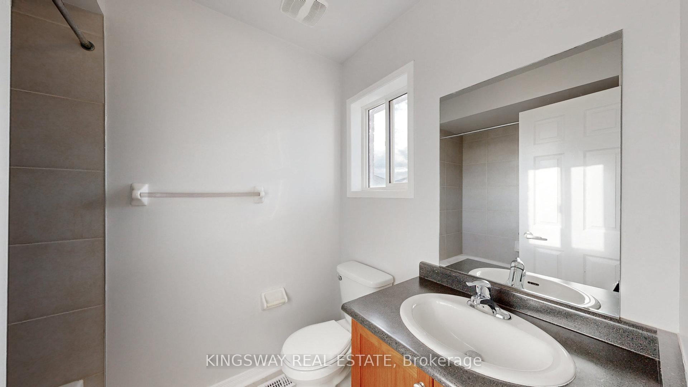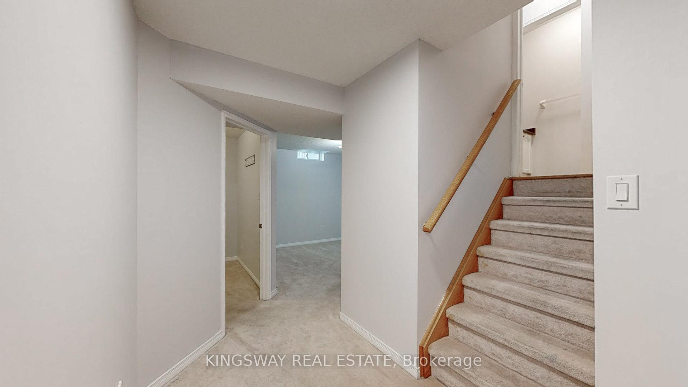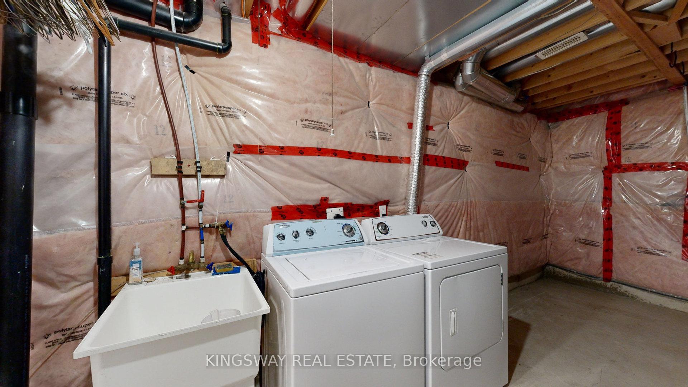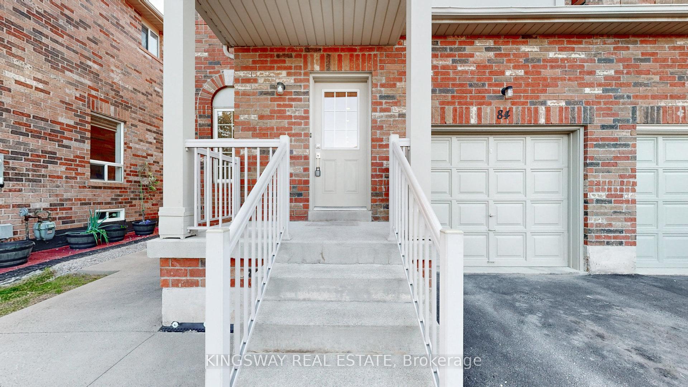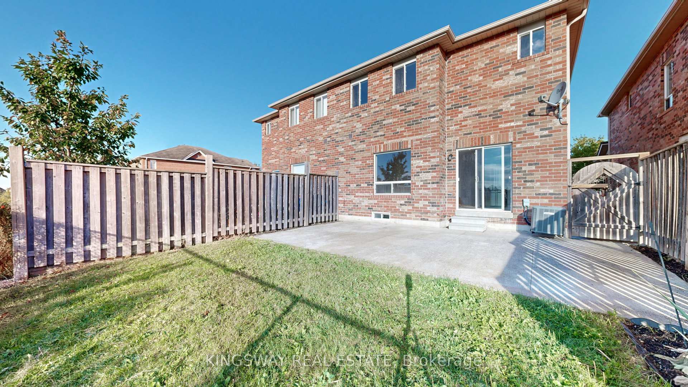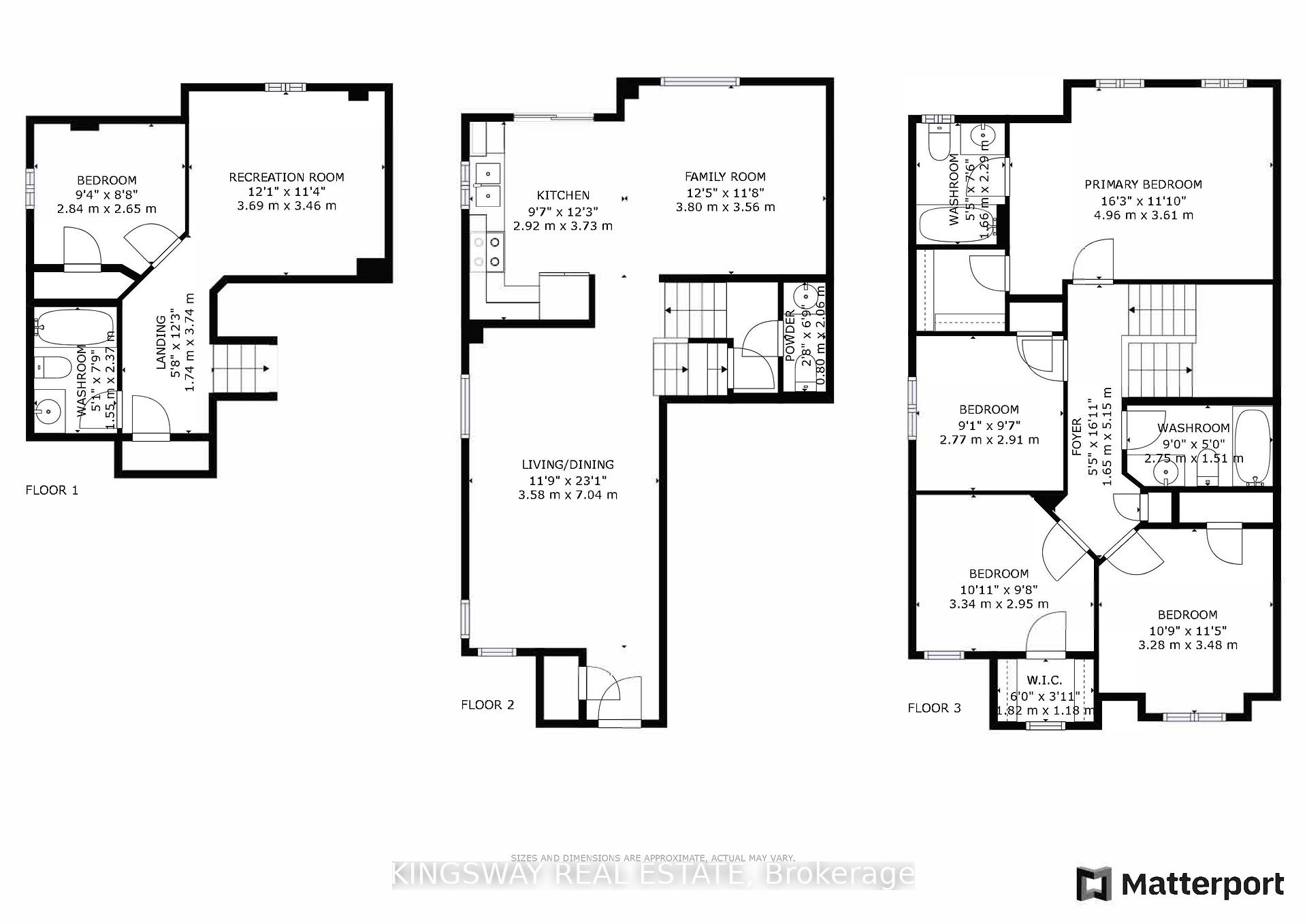$3,750
Available - For Rent
Listing ID: W9512511
84 Abbotsbury Dr , Brampton, L6X 0S2, Ontario
| This stunning semi-detached home features 4+1 bedrooms and offers serene views of the lush greenbelt and tranquil water fountains. The modern kitchen, family room, and backyard all face this beautiful greenspace, creating a perfect setting for relaxation. The kitchen is equipped with quartz countertops, stainless steel appliances, and flows seamlessly into the family area with bright, large windows that fill the home with natural light. Stylish laminate flooring extends throughout the main level. Upstairs, the spacious primary bedroom features a walk-in closet, a 4-piece ensuite, and overlooks the peaceful greenery behind the home. The fully finished basement adds versatility with an additional bedroom, a recreation room, and a 4-piece bathroom, providing ample space for family or guests. Located in a family-friendly neighborhood, this home is within walking distance of great schools like St. Jean-Marie Vianney Catholic Elementary and Springbrook Public School, and minutes away from St. Roch Catholic Secondary. It is also close to local amenities including shopping centers, parks, restaurants, and public transit, ensuring everything you need is just a short drive away. |
| Price | $3,750 |
| Address: | 84 Abbotsbury Dr , Brampton, L6X 0S2, Ontario |
| Lot Size: | 27.59 x 88.70 (Feet) |
| Directions/Cross Streets: | James Potter/ William Pkwy |
| Rooms: | 8 |
| Rooms +: | 2 |
| Bedrooms: | 4 |
| Bedrooms +: | 1 |
| Kitchens: | 1 |
| Family Room: | Y |
| Basement: | Finished |
| Furnished: | N |
| Approximatly Age: | 6-15 |
| Property Type: | Semi-Detached |
| Style: | 2-Storey |
| Exterior: | Brick |
| Garage Type: | Built-In |
| (Parking/)Drive: | Private |
| Drive Parking Spaces: | 3 |
| Pool: | None |
| Private Entrance: | Y |
| Approximatly Age: | 6-15 |
| Fireplace/Stove: | N |
| Heat Source: | Gas |
| Heat Type: | Forced Air |
| Central Air Conditioning: | Central Air |
| Laundry Level: | Lower |
| Sewers: | Sewers |
| Water: | Municipal |
| Utilities-Cable: | A |
| Utilities-Hydro: | A |
| Utilities-Gas: | A |
| Utilities-Telephone: | A |
| Although the information displayed is believed to be accurate, no warranties or representations are made of any kind. |
| KINGSWAY REAL ESTATE |
|
|

RAY NILI
Broker
Dir:
(416) 837 7576
Bus:
(905) 731 2000
Fax:
(905) 886 7557
| Virtual Tour | Book Showing | Email a Friend |
Jump To:
At a Glance:
| Type: | Freehold - Semi-Detached |
| Area: | Peel |
| Municipality: | Brampton |
| Neighbourhood: | Credit Valley |
| Style: | 2-Storey |
| Lot Size: | 27.59 x 88.70(Feet) |
| Approximate Age: | 6-15 |
| Beds: | 4+1 |
| Baths: | 4 |
| Fireplace: | N |
| Pool: | None |
Locatin Map:
