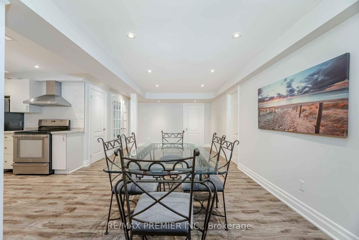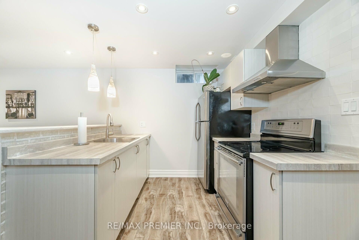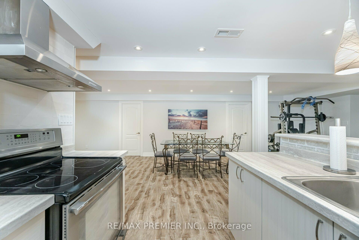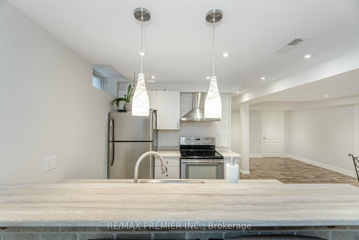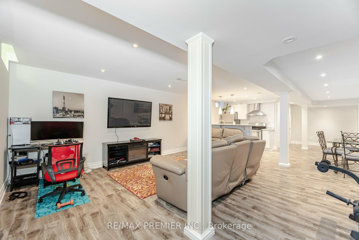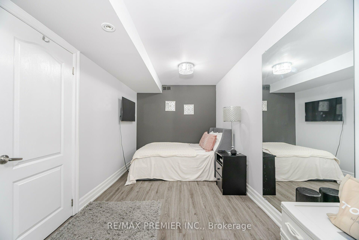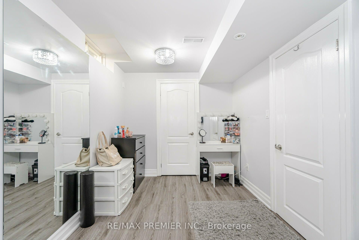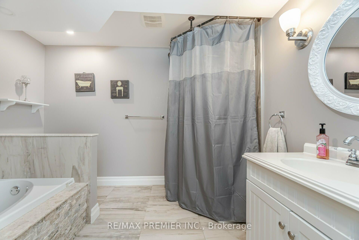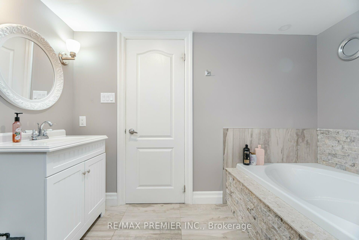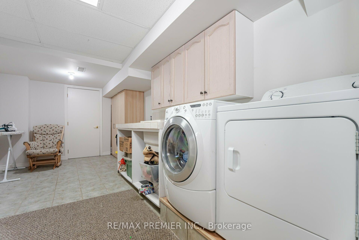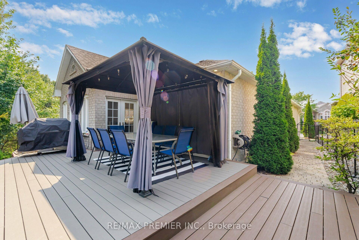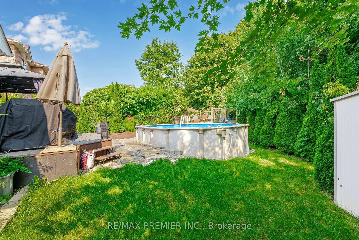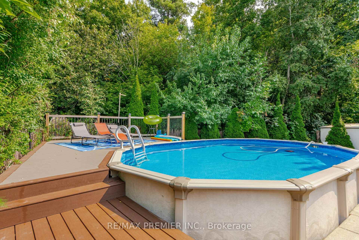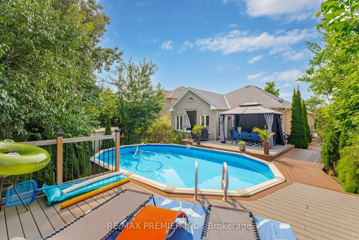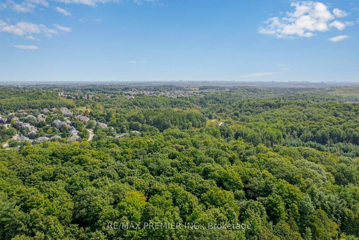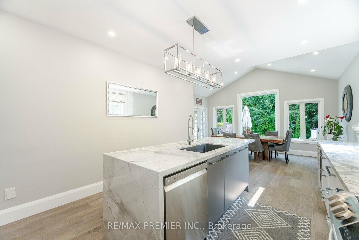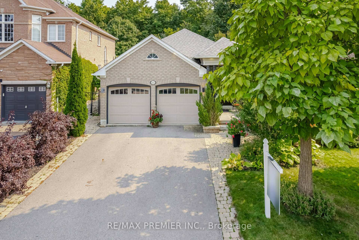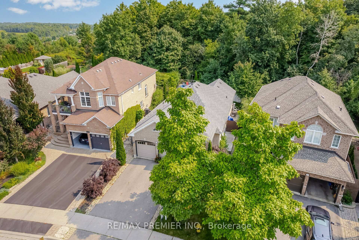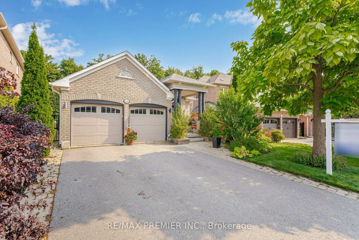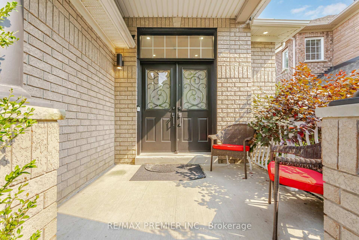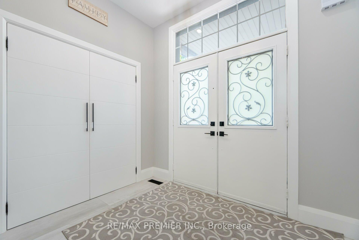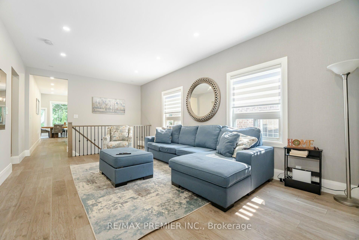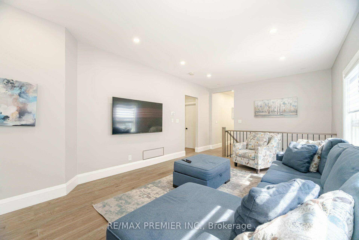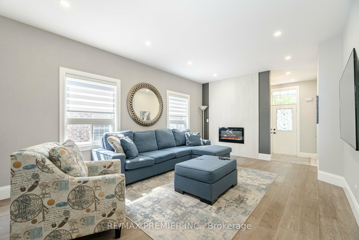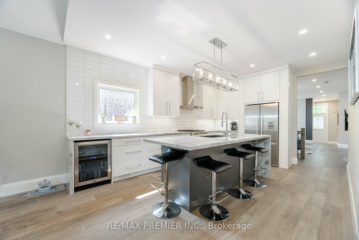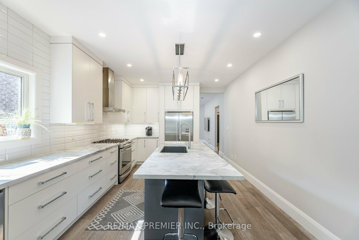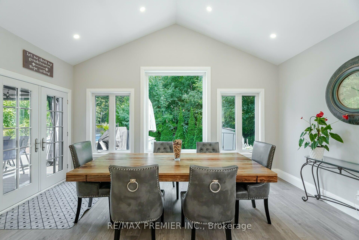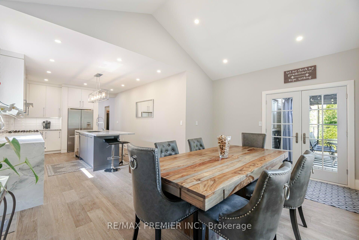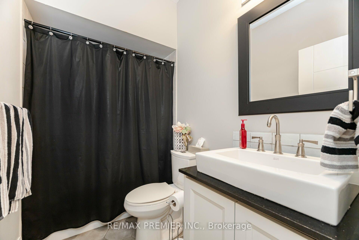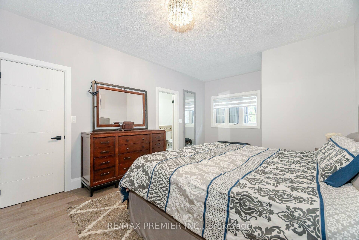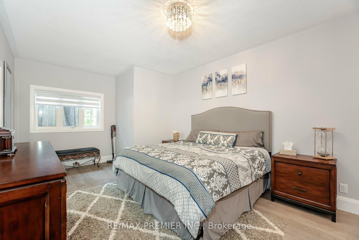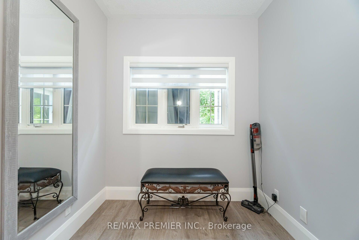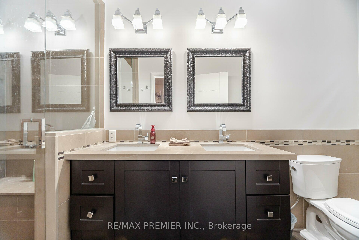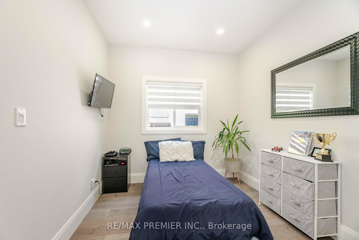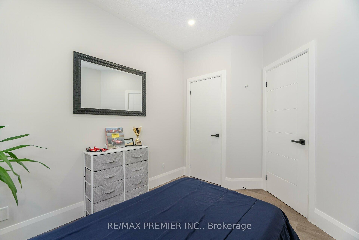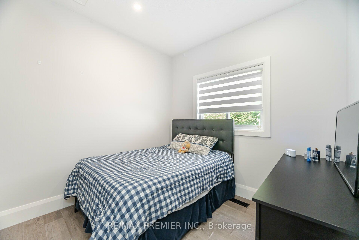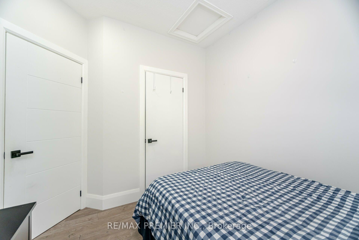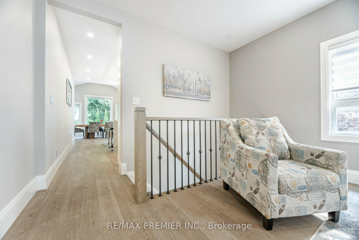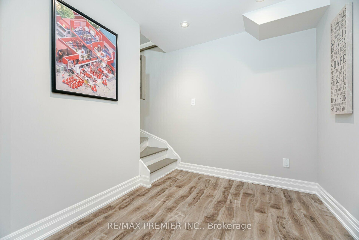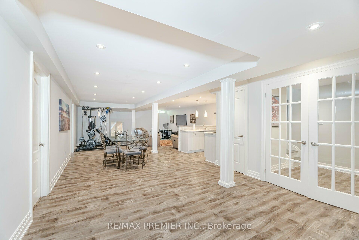$1,549,900
Available - For Sale
Listing ID: N9351596
111 Regency View Hts , Vaughan, L6A 3T7, Ontario
| Welcome to 111 Regency View Heights. This stunning 3+1 bedroom Bungalow is nestled within a private and picturesque fully treed Ravine lot that backs onto a green space located on a very desirable street close to all amenities like schools, public transport and major highways. The interior boasts an open concept modern finishes and has been meticulously maintained. You will love the large eat in gourmet kitchen with a beautiful view and walk out to the yard. The fully finished basement is perfect for extended family. Don't miss the opportunity. |
| Extras: All ELF's window coverings, all appliances, central vac and attachments, shed, above ground pool and equipment. |
| Price | $1,549,900 |
| Taxes: | $5324.41 |
| Address: | 111 Regency View Hts , Vaughan, L6A 3T7, Ontario |
| Lot Size: | 36.29 x 129.50 (Feet) |
| Directions/Cross Streets: | Keele/Kirby |
| Rooms: | 6 |
| Rooms +: | 3 |
| Bedrooms: | 3 |
| Bedrooms +: | 1 |
| Kitchens: | 1 |
| Kitchens +: | 1 |
| Family Room: | N |
| Basement: | Apartment, Finished |
| Property Type: | Detached |
| Style: | Bungalow |
| Exterior: | Brick |
| Garage Type: | Attached |
| (Parking/)Drive: | Private |
| Drive Parking Spaces: | 2 |
| Pool: | Abv Grnd |
| Property Features: | Fenced Yard, Grnbelt/Conserv, Public Transit, Ravine |
| Fireplace/Stove: | N |
| Heat Source: | Gas |
| Heat Type: | Forced Air |
| Central Air Conditioning: | Central Air |
| Laundry Level: | Lower |
| Elevator Lift: | N |
| Sewers: | Sewers |
| Water: | Municipal |
$
%
Years
This calculator is for demonstration purposes only. Always consult a professional
financial advisor before making personal financial decisions.
| Although the information displayed is believed to be accurate, no warranties or representations are made of any kind. |
| RE/MAX PREMIER INC. |
|
|

RAY NILI
Broker
Dir:
(416) 837 7576
Bus:
(905) 731 2000
Fax:
(905) 886 7557
| Virtual Tour | Book Showing | Email a Friend |
Jump To:
At a Glance:
| Type: | Freehold - Detached |
| Area: | York |
| Municipality: | Vaughan |
| Neighbourhood: | Rural Vaughan |
| Style: | Bungalow |
| Lot Size: | 36.29 x 129.50(Feet) |
| Tax: | $5,324.41 |
| Beds: | 3+1 |
| Baths: | 3 |
| Fireplace: | N |
| Pool: | Abv Grnd |
Locatin Map:
Payment Calculator:
