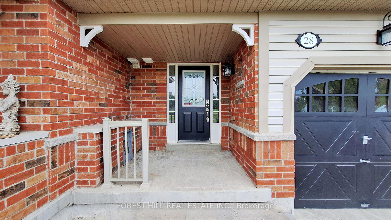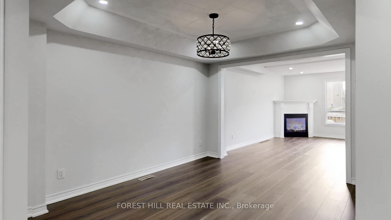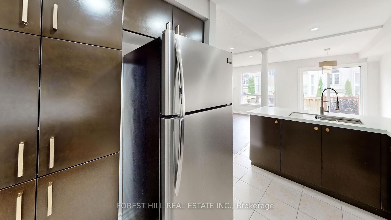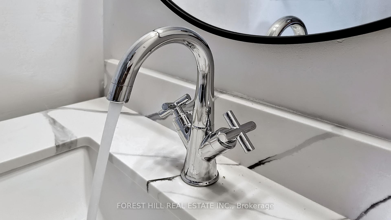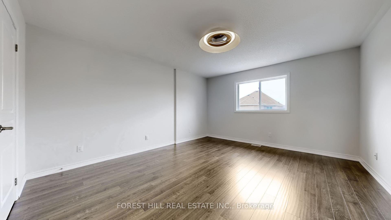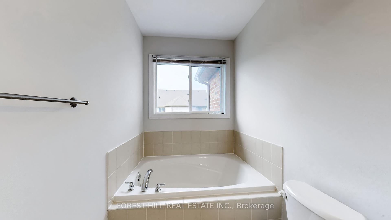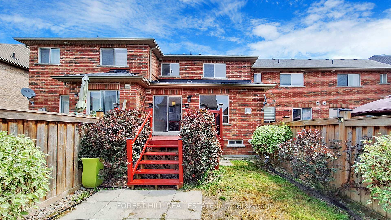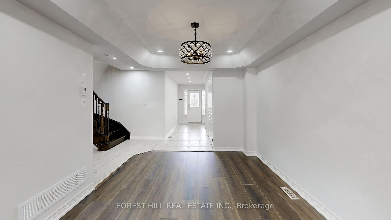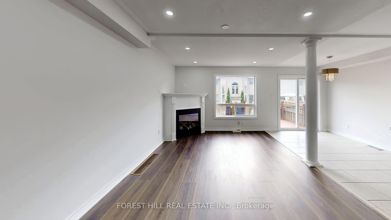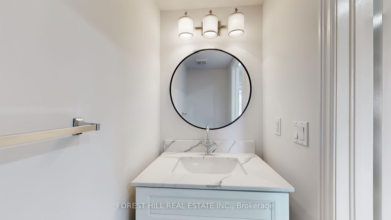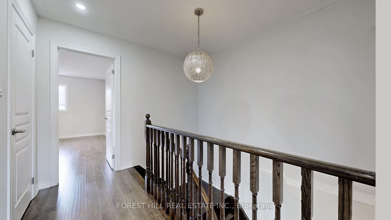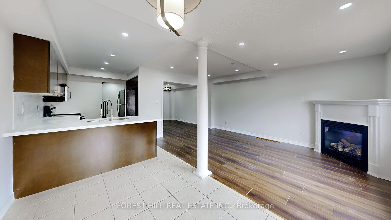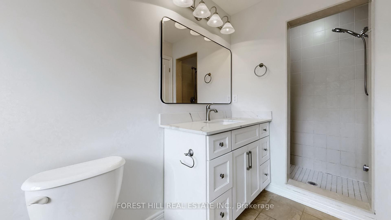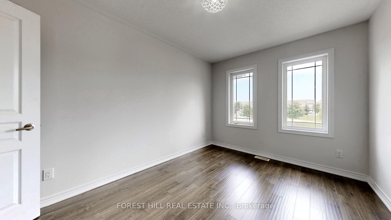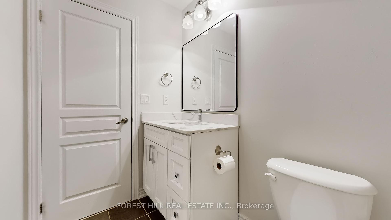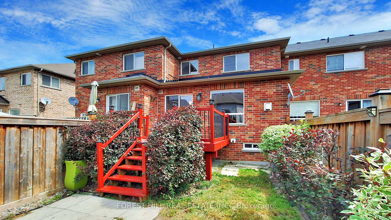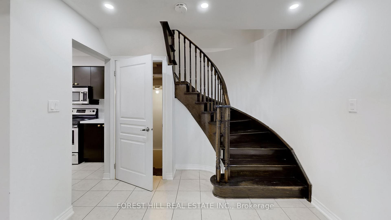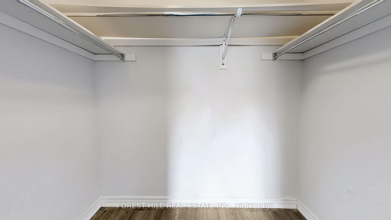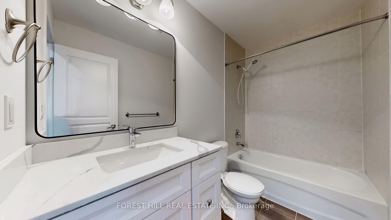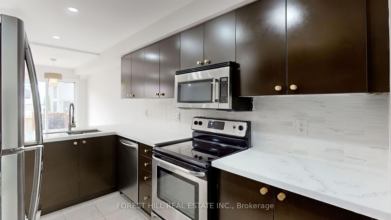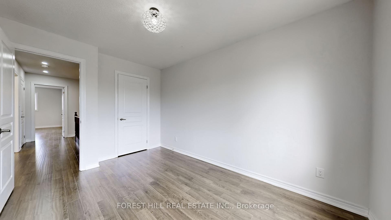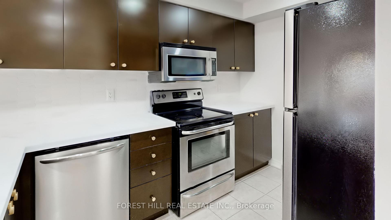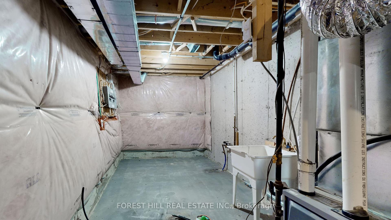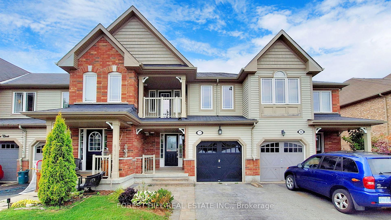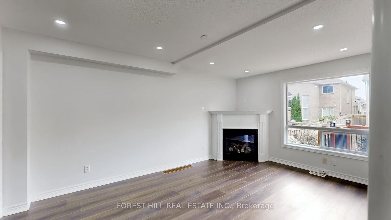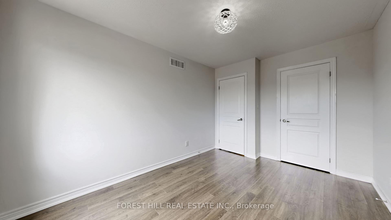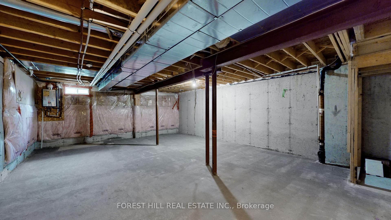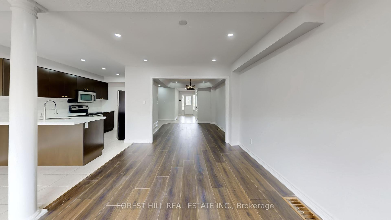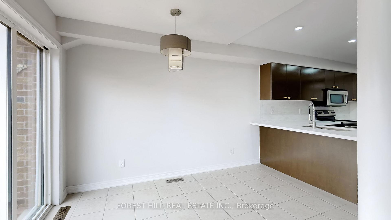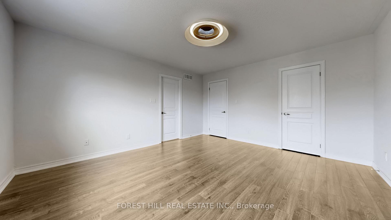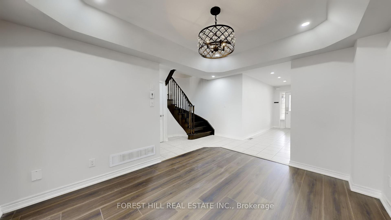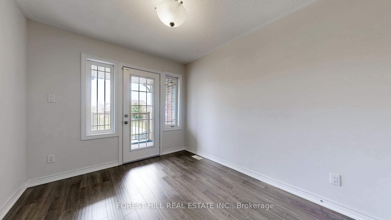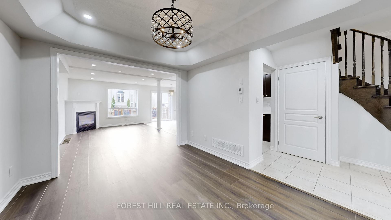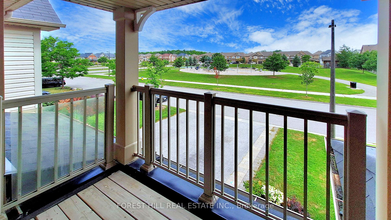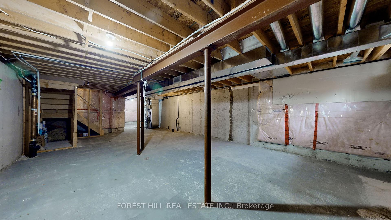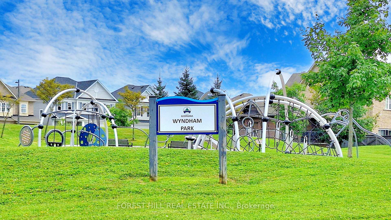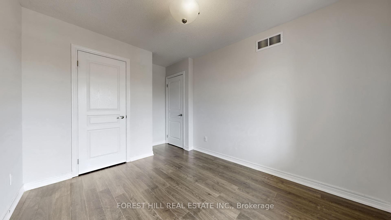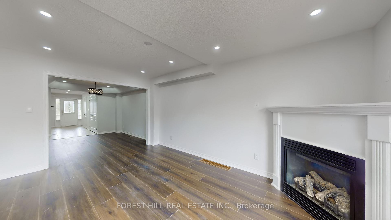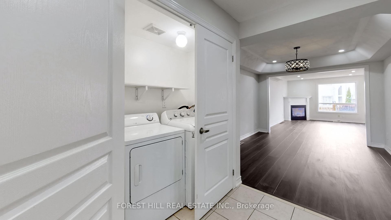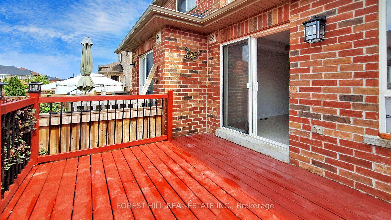$599,000
Available - For Sale
Listing ID: N10422040
28 Wyndham Circ , Georgina, L0E 1R0, Ontario
| Bright and airy 3-bedroom, 3-bathroom townhome located across from Wyndham Park. This home boasts gleaming hardwood floors, an open concept design, and abundant natural light throughout. The living room features a walkout to a deck and a cozy gas fireplace, while the spacious kitchen offers a breakfast area, ample counter space, and cabinetry. Spacious kitchen with breakfast area, walk-out to deck, lots of counter space and cabinetry. Generously sized bright bedrooms, primary features a4-pc ensuite with quartz counters and a walk-in closet. Second bedroom features a covered private balcony directly overlooking Wyndham Park. Fully-fenced backyard with large deck and sitting area, perfect for entertaining. Enjoy the scenic Hodgson Trail, Wyndham Park, and the new Julia Munro Park with a splash pad in this wonderful neighbourhood. Conveniently located minutes to schools, nature trails, shopping, and a short drive to Hwy 404 and Lake Simcoe. |
| Extras: Washer, Built-In Microwave, Dryer, Fridge, Stove, Dishwasher, All Window Coverings And LightFixtures. |
| Price | $599,000 |
| Taxes: | $3586.34 |
| Address: | 28 Wyndham Circ , Georgina, L0E 1R0, Ontario |
| Lot Size: | 19.69 x 104.99 (Feet) |
| Directions/Cross Streets: | John Link Ave & Bramsey St |
| Rooms: | 8 |
| Bedrooms: | 3 |
| Bedrooms +: | |
| Kitchens: | 1 |
| Family Room: | N |
| Basement: | Full |
| Approximatly Age: | 6-15 |
| Property Type: | Att/Row/Twnhouse |
| Style: | 2-Storey |
| Exterior: | Brick |
| Garage Type: | Attached |
| (Parking/)Drive: | Private |
| Drive Parking Spaces: | 2 |
| Pool: | None |
| Approximatly Age: | 6-15 |
| Approximatly Square Footage: | 1500-2000 |
| Fireplace/Stove: | Y |
| Heat Source: | Gas |
| Heat Type: | Forced Air |
| Central Air Conditioning: | Central Air |
| Laundry Level: | Main |
| Elevator Lift: | N |
| Sewers: | Sewers |
| Water: | Municipal |
$
%
Years
This calculator is for demonstration purposes only. Always consult a professional
financial advisor before making personal financial decisions.
| Although the information displayed is believed to be accurate, no warranties or representations are made of any kind. |
| FOREST HILL REAL ESTATE INC. |
|
|

RAY NILI
Broker
Dir:
(416) 837 7576
Bus:
(905) 731 2000
Fax:
(905) 886 7557
| Virtual Tour | Book Showing | Email a Friend |
Jump To:
At a Glance:
| Type: | Freehold - Att/Row/Twnhouse |
| Area: | York |
| Municipality: | Georgina |
| Neighbourhood: | Sutton & Jackson's Point |
| Style: | 2-Storey |
| Lot Size: | 19.69 x 104.99(Feet) |
| Approximate Age: | 6-15 |
| Tax: | $3,586.34 |
| Beds: | 3 |
| Baths: | 3 |
| Fireplace: | Y |
| Pool: | None |
Locatin Map:
Payment Calculator:
