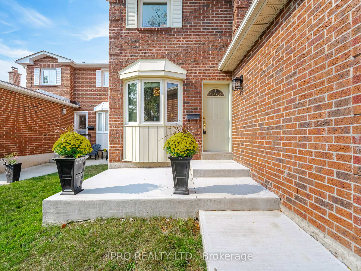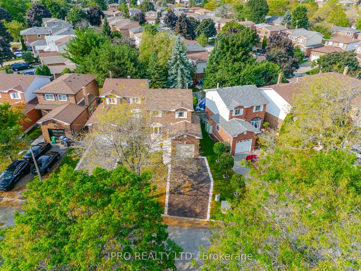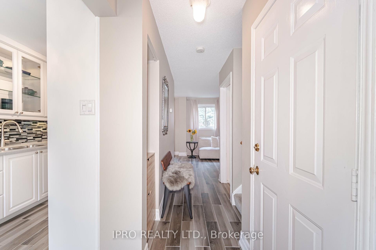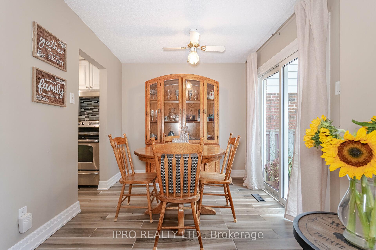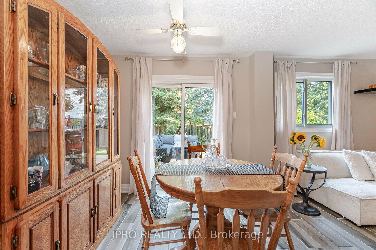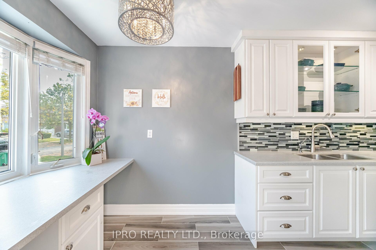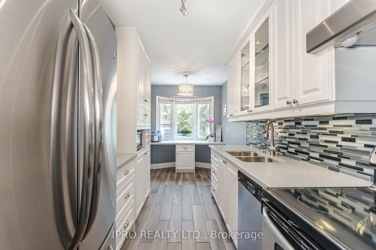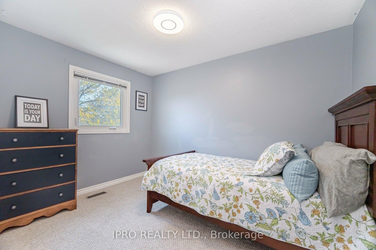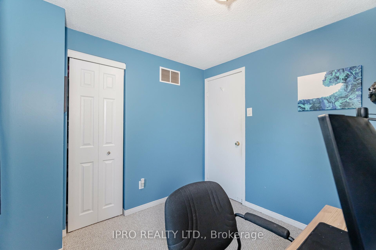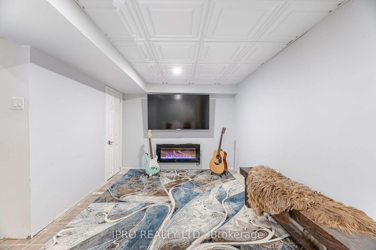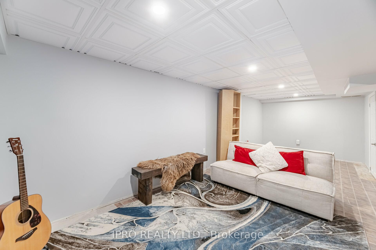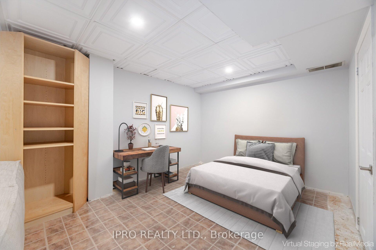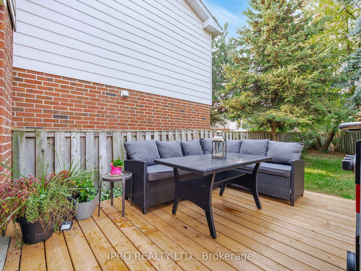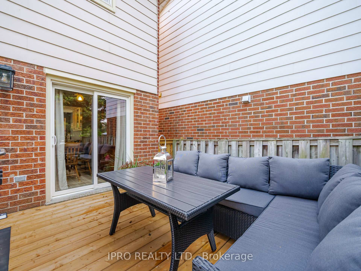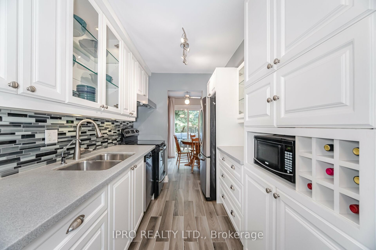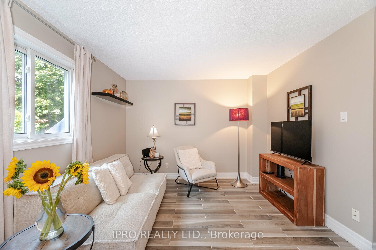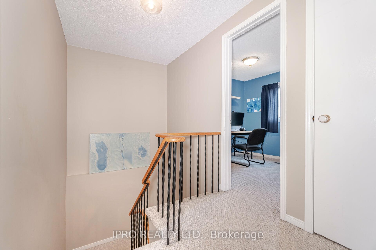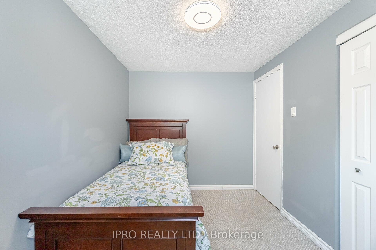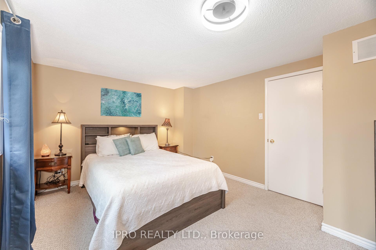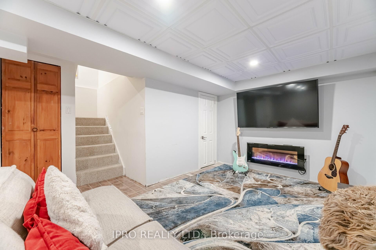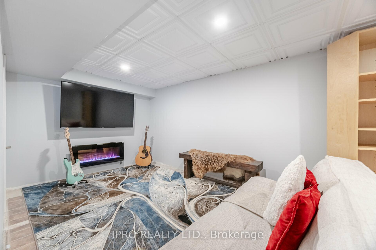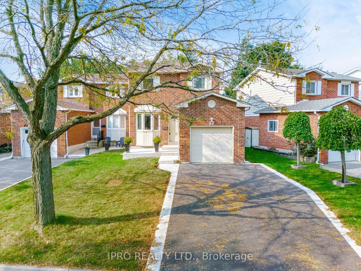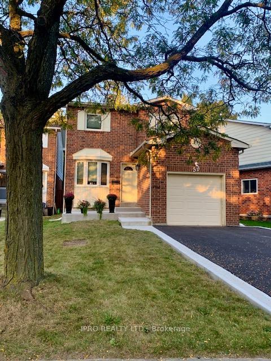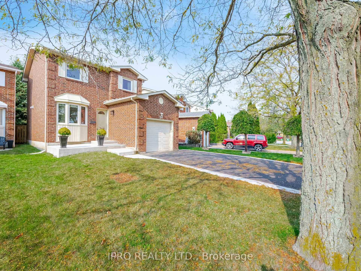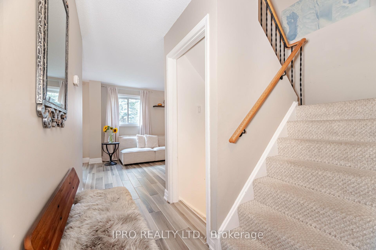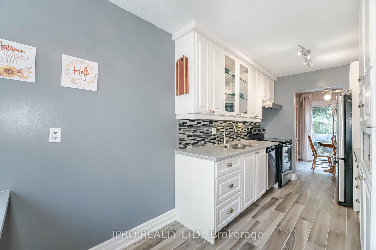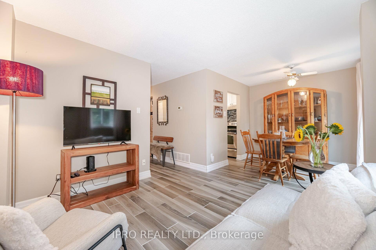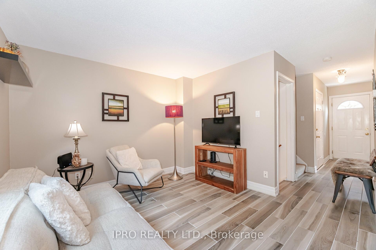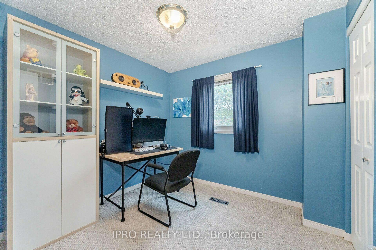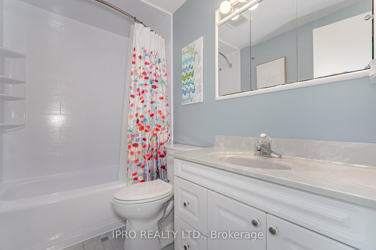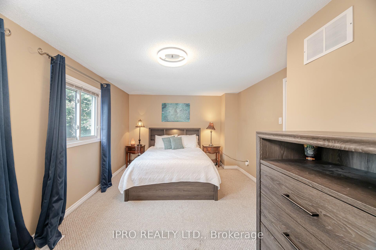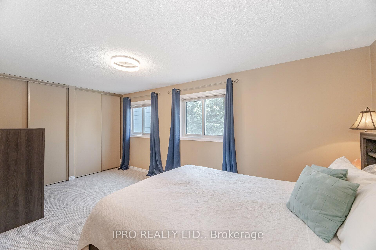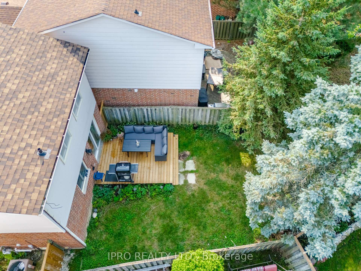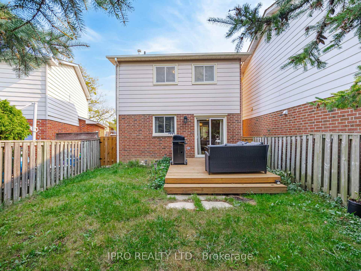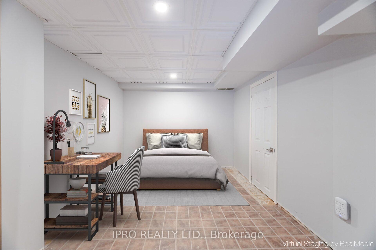$799,999
Available - For Sale
Listing ID: W9380991
39 Lakecrest Tr , Brampton, L6Z 1S3, Ontario
| A highly desirable Heart Lake West community home w/scenic curb appeal equipped w/mature trees, shrubs, new driveway, walkways & entrance w/plenty of parking spaces. Step inside this beautiful, well kept home offering 3 full bedrooms, 2022 furnace w/2019 A/C unit; modern kitchen w/S/S appliances; porcelain tile flooring, 2024 bathtub, 2024 deck, concrete steps/walkway; 2018 roof, fireplace, R.O. system, freshly painted. Settle into this secluded Cres directly across from Lake. Combined living/dining w/a full window/sliding door wall that fills space with daily natural light. Primary bedroom includes a full closet wall, large windows that shower you w/sunlight. Large finished theatre area in basement. Virtual Staging Bed/Office Bsmt. Plenty of space to add a Murphy bed on farthest wall & use as combined bedroom/office area. A large unfinished laundry room w/ ample space to design your new 2nd (3pc) bath w/laundry combo & plenty of storage. Access to garage. Walk to Lake, plazas, schools, gym, library, public transit & parks. Nearby Hwy 410. |
| Extras: Bathtub (2024) has lifetime warranty. |
| Price | $799,999 |
| Taxes: | $4394.20 |
| Address: | 39 Lakecrest Tr , Brampton, L6Z 1S3, Ontario |
| Lot Size: | 34.39 x 88.05 (Feet) |
| Directions/Cross Streets: | Sandalwood Pkwy & Hurontario |
| Rooms: | 8 |
| Bedrooms: | 3 |
| Bedrooms +: | |
| Kitchens: | 1 |
| Family Room: | Y |
| Basement: | Part Fin |
| Property Type: | Detached |
| Style: | 2-Storey |
| Exterior: | Brick, Vinyl Siding |
| Garage Type: | Attached |
| (Parking/)Drive: | Private |
| Drive Parking Spaces: | 4 |
| Pool: | None |
| Property Features: | Fenced Yard, Hospital, Lake/Pond, Park, Public Transit, Rec Centre |
| Fireplace/Stove: | Y |
| Heat Source: | Gas |
| Heat Type: | Forced Air |
| Central Air Conditioning: | Central Air |
| Sewers: | None |
| Water: | Municipal |
$
%
Years
This calculator is for demonstration purposes only. Always consult a professional
financial advisor before making personal financial decisions.
| Although the information displayed is believed to be accurate, no warranties or representations are made of any kind. |
| IPRO REALTY LTD. |
|
|

RAY NILI
Broker
Dir:
(416) 837 7576
Bus:
(905) 731 2000
Fax:
(905) 886 7557
| Virtual Tour | Book Showing | Email a Friend |
Jump To:
At a Glance:
| Type: | Freehold - Detached |
| Area: | Peel |
| Municipality: | Brampton |
| Neighbourhood: | Heart Lake West |
| Style: | 2-Storey |
| Lot Size: | 34.39 x 88.05(Feet) |
| Tax: | $4,394.2 |
| Beds: | 3 |
| Baths: | 1 |
| Fireplace: | Y |
| Pool: | None |
Locatin Map:
Payment Calculator:
