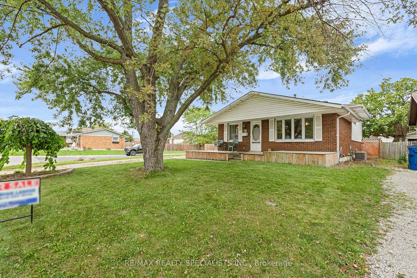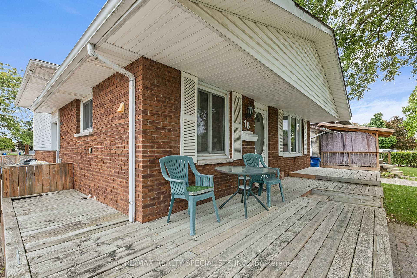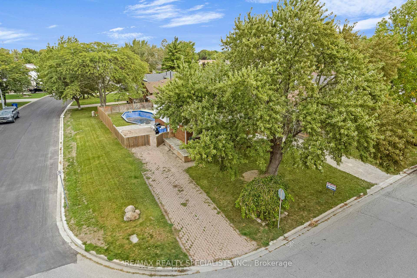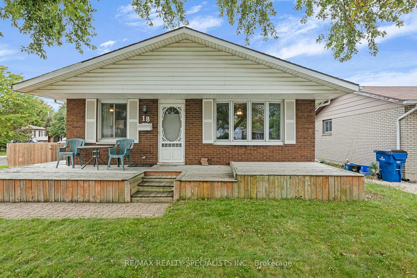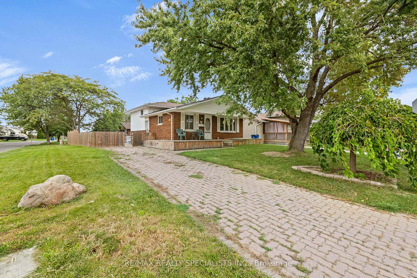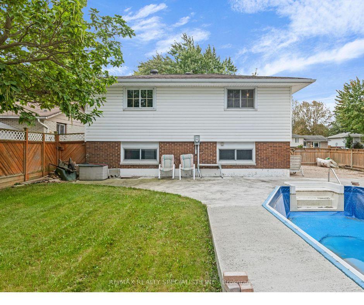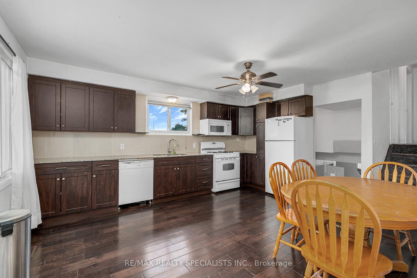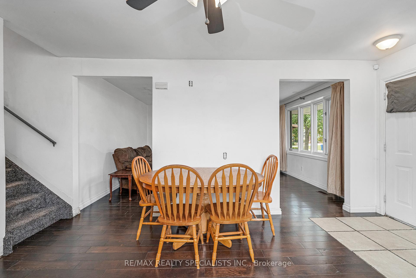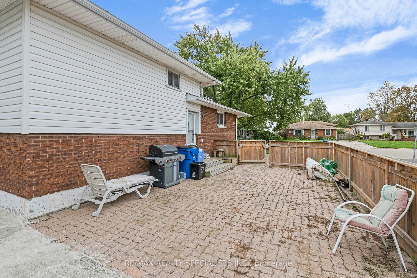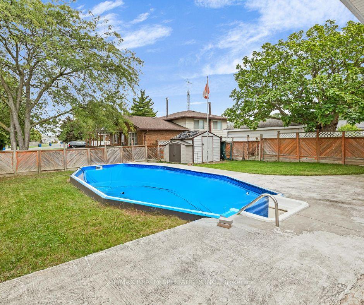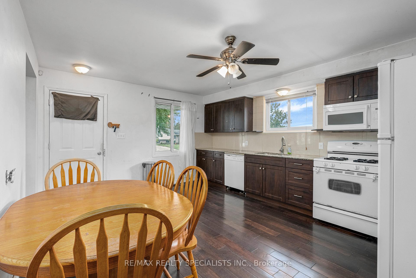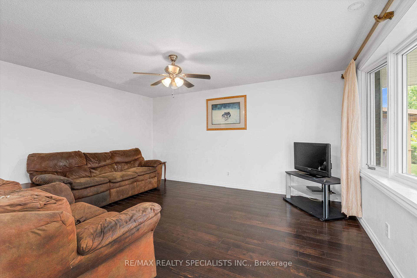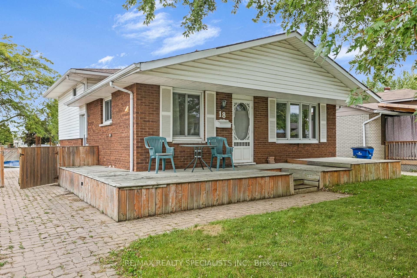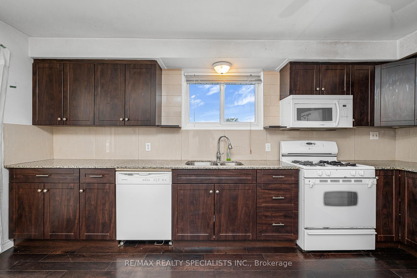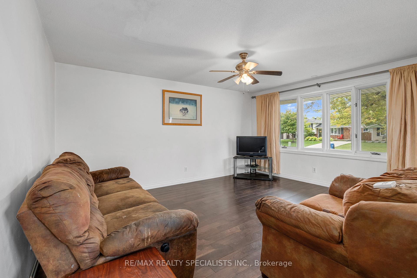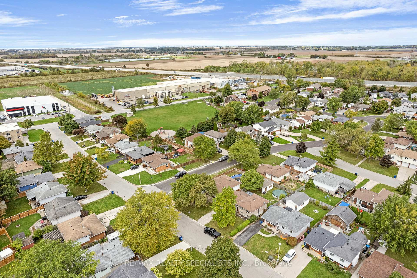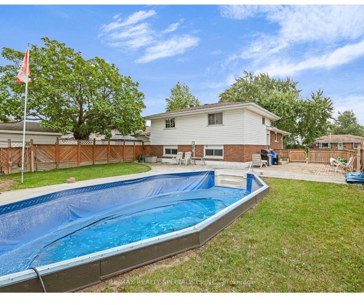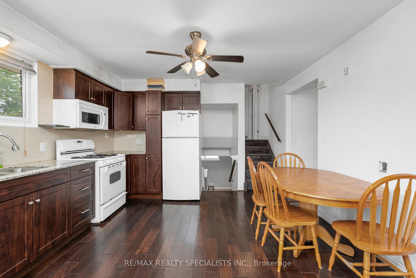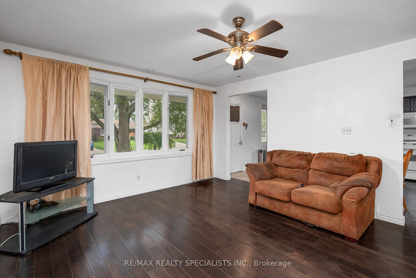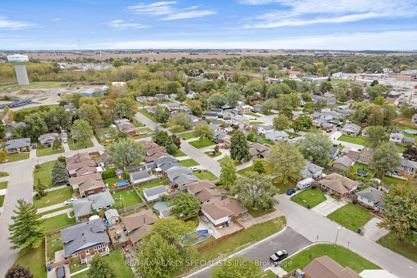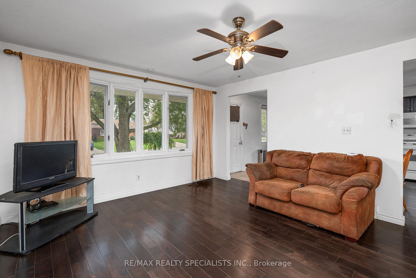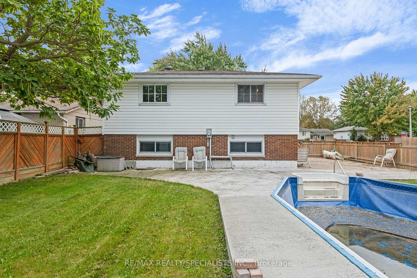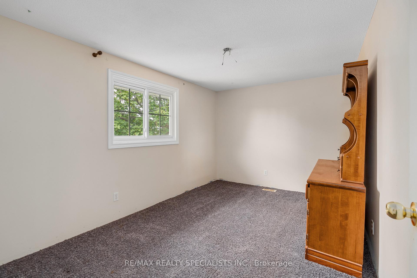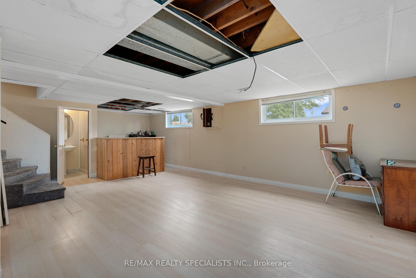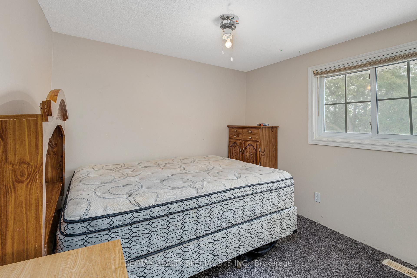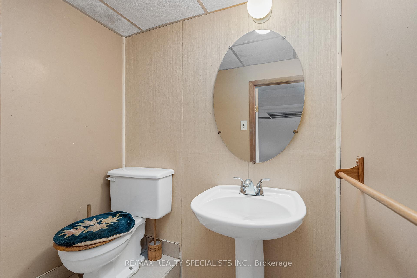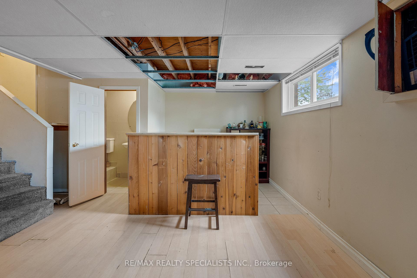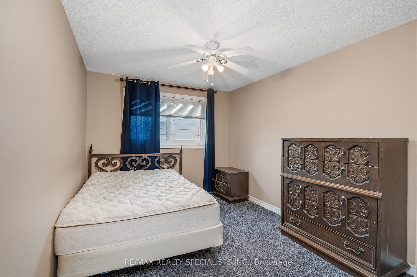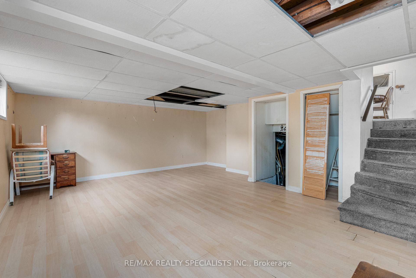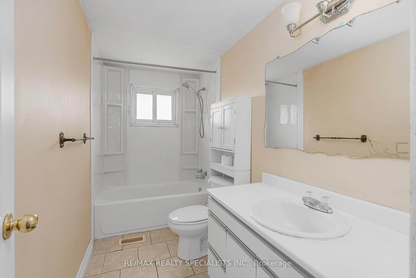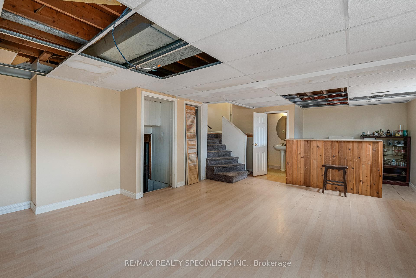$369,000
Available - For Sale
Listing ID: X10422445
18 Pearl St , Chatham-Kent, N0P 2L0, Ontario
| Welcome to Spacious 4 Level Backsplit Home Nestled In A Tranquil Neighborhood Offering Endless Potential. As You Step Inside You Are Greeted By A Welcoming Entrance That Leads To A Bright Living Room Ideal For Relaxing And Entertaining, A Welcoming Dining Area, Large Updated Kitchen With Eating Area, Three Comfortable Bedrooms, And A Full 4-Piece Bathroom, Family Room With Bar Area And 4th Level Offers Additional Space For Storage Or Potential Development. Situated On A Large, Fenced Corner Lot You Will Enjoy Ample Outdoor Space, Complete With A Pool, Patio Area, And Shed Perfect For Gatherings Or Quiet Moments. Other Features Include Cement Driveway, Large Front Porch And Side Access Door Provides Plenty Of Space For A Family. Conveniently Located On A Quiet Street With An Easy Access to Major Highways. Walking Distance to Kirkham. This Home Perfectly Balances Comfort And Convenience, Making It A Fantastic Opportunity For Those Looking To Shape Their Future. Don't Miss Out! Schedule Your Viewing Today! |
| Extras: Great Neighbourhood, Walking Distance to Kirkham Park and Playground, Easy Access to Major Hwys |
| Price | $369,000 |
| Taxes: | $2787.00 |
| Address: | 18 Pearl St , Chatham-Kent, N0P 2L0, Ontario |
| Lot Size: | 52.85 x 108.08 (Feet) |
| Directions/Cross Streets: | Queen St N and Pearl |
| Rooms: | 5 |
| Rooms +: | 1 |
| Bedrooms: | 3 |
| Bedrooms +: | |
| Kitchens: | 1 |
| Family Room: | N |
| Basement: | Part Fin |
| Property Type: | Detached |
| Style: | Backsplit 3 |
| Exterior: | Alum Siding, Brick |
| Garage Type: | None |
| (Parking/)Drive: | Private |
| Drive Parking Spaces: | 2 |
| Pool: | Inground |
| Fireplace/Stove: | N |
| Heat Source: | Gas |
| Heat Type: | Forced Air |
| Central Air Conditioning: | Central Air |
| Sewers: | Sewers |
| Water: | Municipal |
| Utilities-Cable: | A |
| Utilities-Hydro: | A |
| Utilities-Gas: | A |
$
%
Years
This calculator is for demonstration purposes only. Always consult a professional
financial advisor before making personal financial decisions.
| Although the information displayed is believed to be accurate, no warranties or representations are made of any kind. |
| RE/MAX REALTY SPECIALISTS INC. |
|
|

RAY NILI
Broker
Dir:
(416) 837 7576
Bus:
(905) 731 2000
Fax:
(905) 886 7557
| Book Showing | Email a Friend |
Jump To:
At a Glance:
| Type: | Freehold - Detached |
| Area: | Chatham-Kent |
| Municipality: | Chatham-Kent |
| Neighbourhood: | Tilbury |
| Style: | Backsplit 3 |
| Lot Size: | 52.85 x 108.08(Feet) |
| Tax: | $2,787 |
| Beds: | 3 |
| Baths: | 2 |
| Fireplace: | N |
| Pool: | Inground |
Locatin Map:
Payment Calculator:
