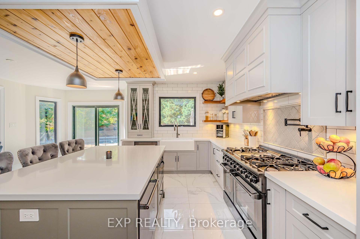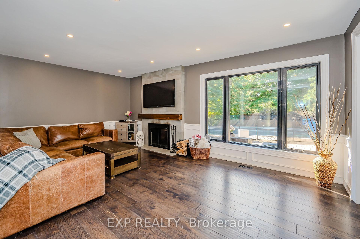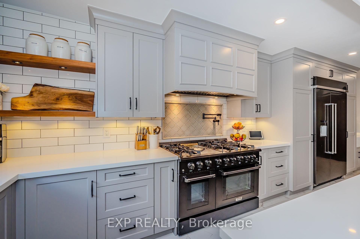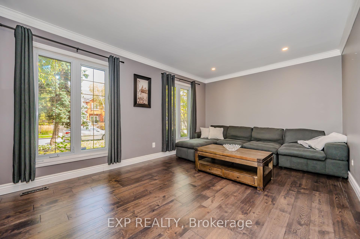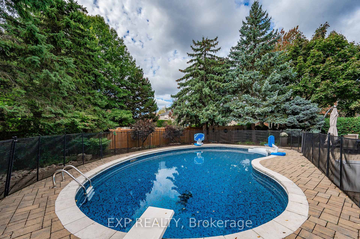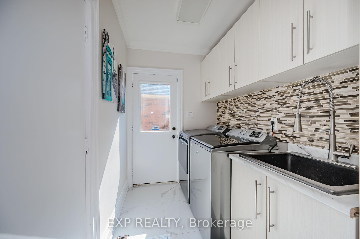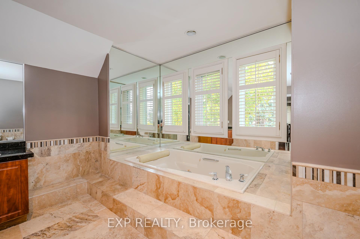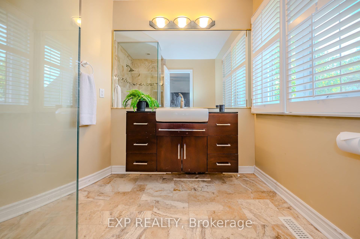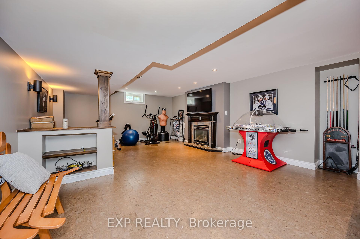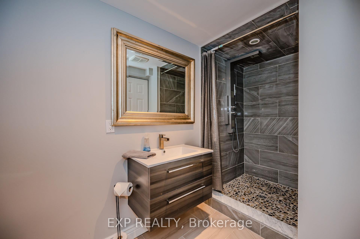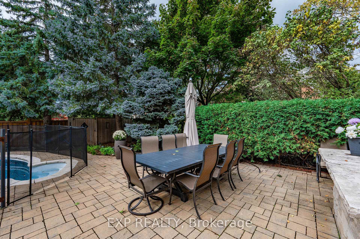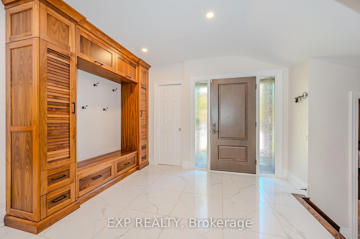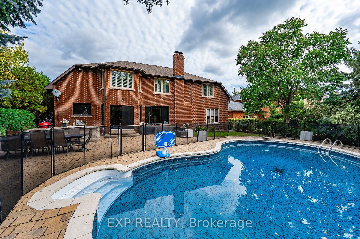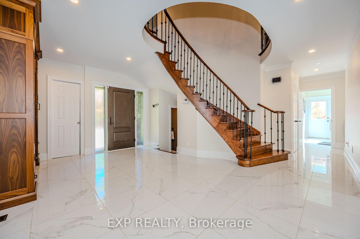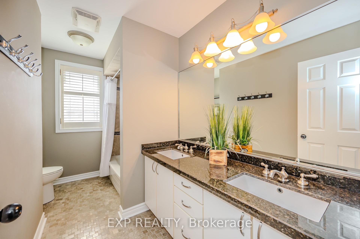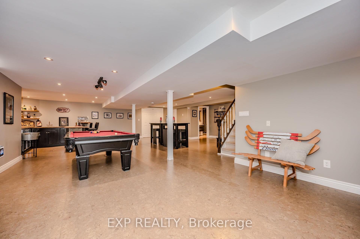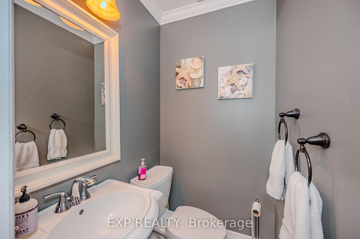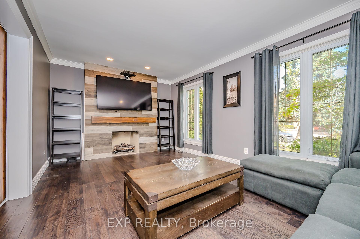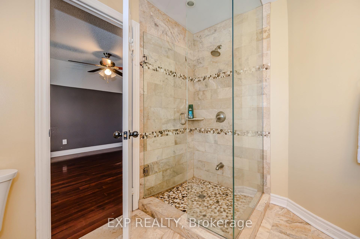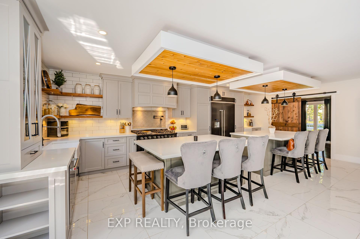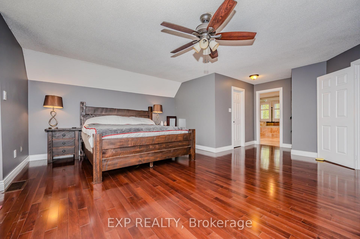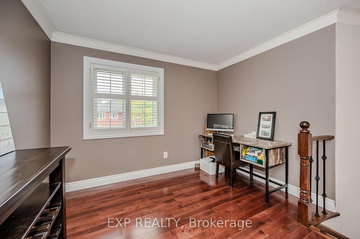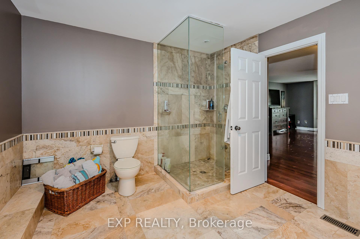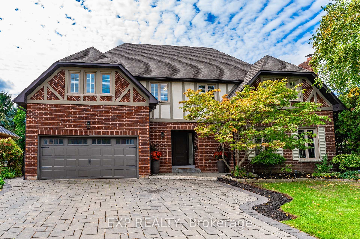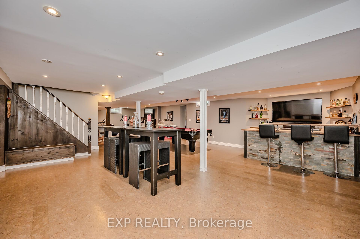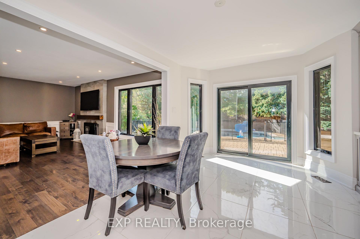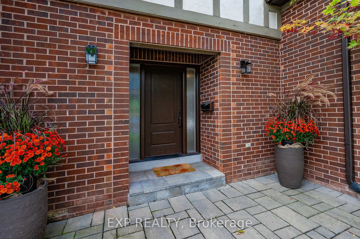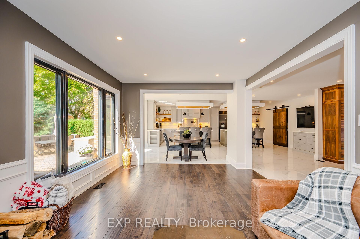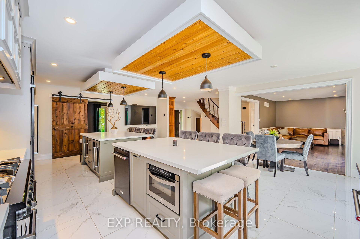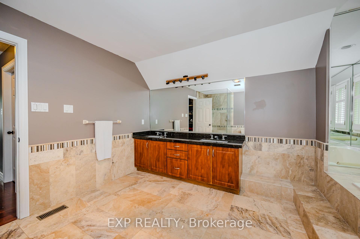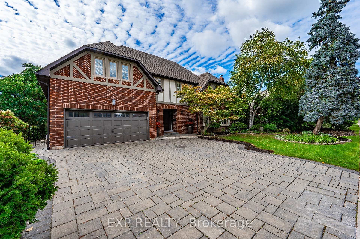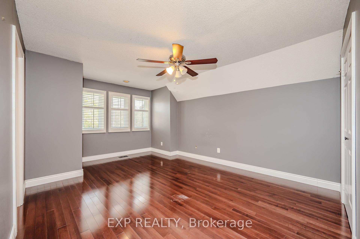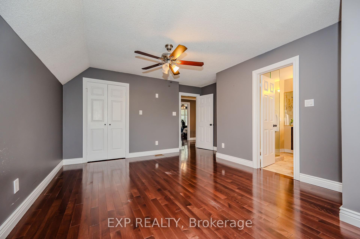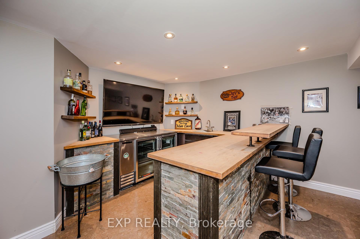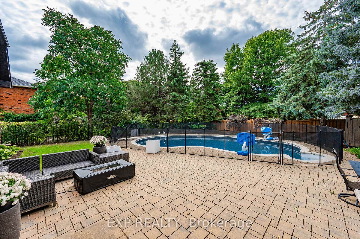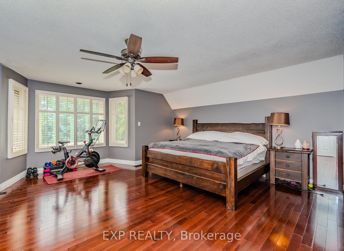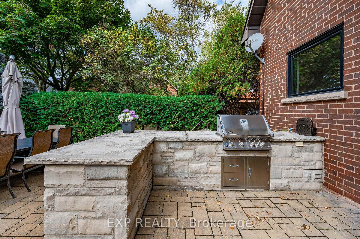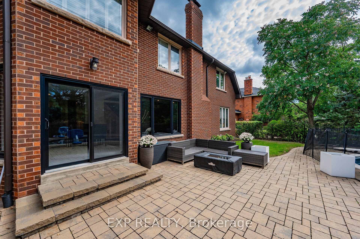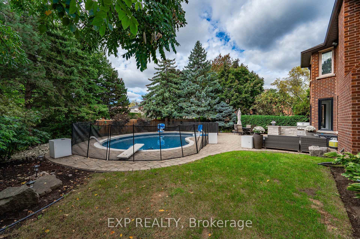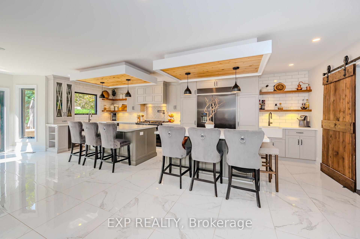$2,950,000
Available - For Sale
Listing ID: W10421835
1340 Greeneagle Dr , Oakville, L6M 2M9, Ontario
| Enjoy nearly 5000 square feet of finished living space in this beautiful home in prestigious Fairway Hills. Thecompletely renovated main floor includes a stunning chefs kitchen (check the feature sheet for all the bellsand whistles!), an open concept family room w/ wood burning fireplace, large windows to bring in tons ofnatural light, a separate living room with gas fireplace, office and main floor laundry all with new flooringthroughout. The second floor features a large primary suite with walk-in closet and beautiful ensuite with ajetted tub and oversized glass shower. The second bedroom has its own ensuite and bedrooms 3 and 4 sharethe main bathroom. The fully finished basement has a bathroom, bar and plenty of space to set up a gym,theatre or host a pool tournament. No visit to this home is complete without checking out the privatebackyard with a large interlocking patio surrounding the salt water pool and built in bbq. See attached list forall features and upgrades. |
| Price | $2,950,000 |
| Taxes: | $12932.62 |
| Address: | 1340 Greeneagle Dr , Oakville, L6M 2M9, Ontario |
| Lot Size: | 65.00 x 124.67 (Feet) |
| Acreage: | < .50 |
| Directions/Cross Streets: | Dorval Dr to Gallery Hill to Greeneagle Dr |
| Rooms: | 11 |
| Rooms +: | 4 |
| Bedrooms: | 4 |
| Bedrooms +: | 1 |
| Kitchens: | 1 |
| Family Room: | Y |
| Basement: | Finished, Full |
| Approximatly Age: | 31-50 |
| Property Type: | Detached |
| Style: | 2-Storey |
| Exterior: | Brick, Wood |
| Garage Type: | Attached |
| (Parking/)Drive: | Pvt Double |
| Drive Parking Spaces: | 2 |
| Pool: | Inground |
| Approximatly Age: | 31-50 |
| Property Features: | Golf, Public Transit |
| Fireplace/Stove: | Y |
| Heat Source: | Gas |
| Heat Type: | Forced Air |
| Central Air Conditioning: | Central Air |
| Laundry Level: | Main |
| Sewers: | Sewers |
| Water: | Municipal |
$
%
Years
This calculator is for demonstration purposes only. Always consult a professional
financial advisor before making personal financial decisions.
| Although the information displayed is believed to be accurate, no warranties or representations are made of any kind. |
| EXP REALTY |
|
|

RAY NILI
Broker
Dir:
(416) 837 7576
Bus:
(905) 731 2000
Fax:
(905) 886 7557
| Virtual Tour | Book Showing | Email a Friend |
Jump To:
At a Glance:
| Type: | Freehold - Detached |
| Area: | Halton |
| Municipality: | Oakville |
| Neighbourhood: | Glen Abbey |
| Style: | 2-Storey |
| Lot Size: | 65.00 x 124.67(Feet) |
| Approximate Age: | 31-50 |
| Tax: | $12,932.62 |
| Beds: | 4+1 |
| Baths: | 5 |
| Fireplace: | Y |
| Pool: | Inground |
Locatin Map:
Payment Calculator:
