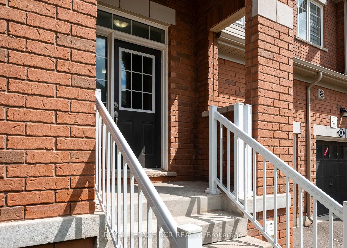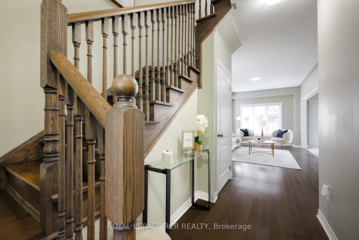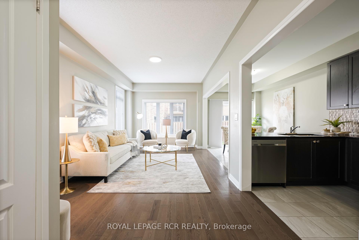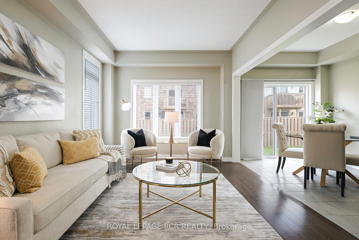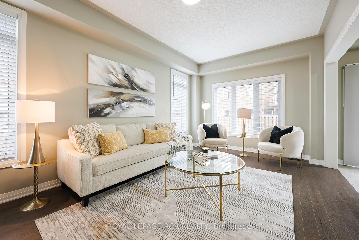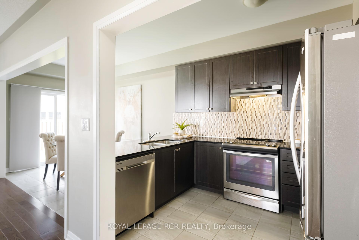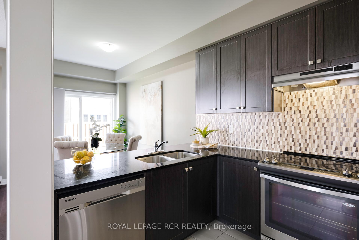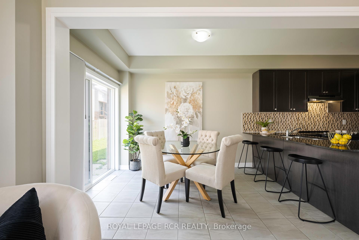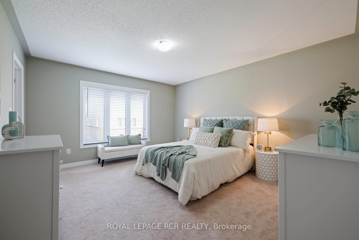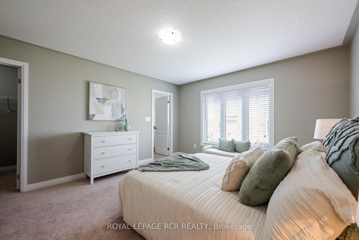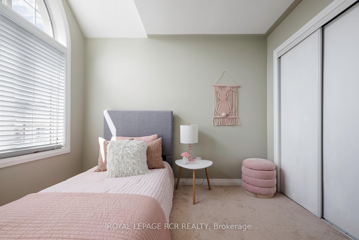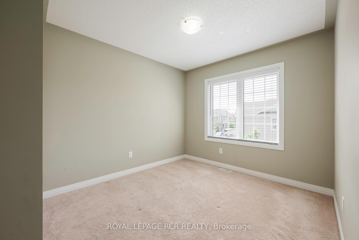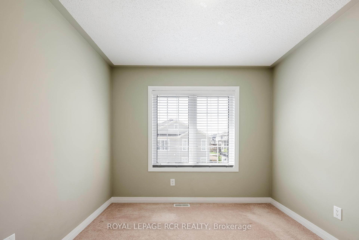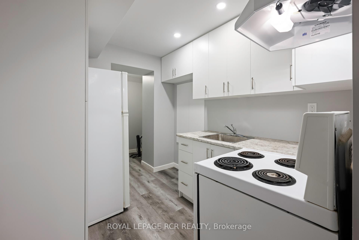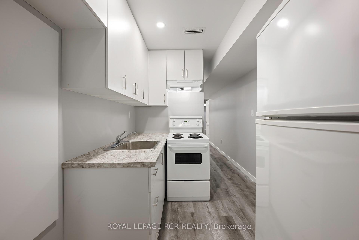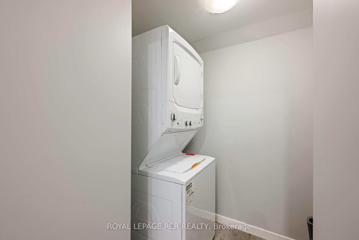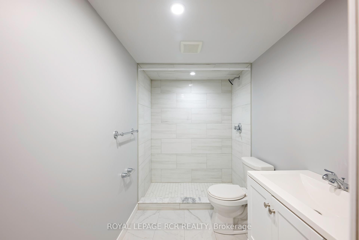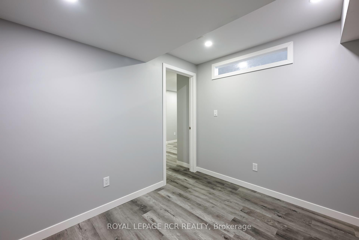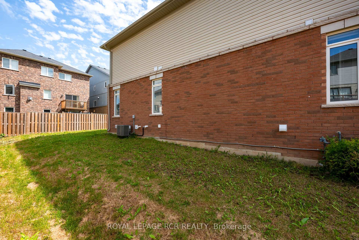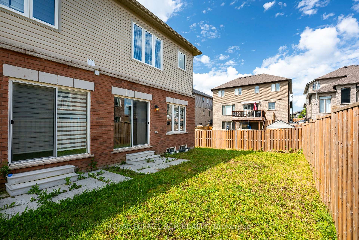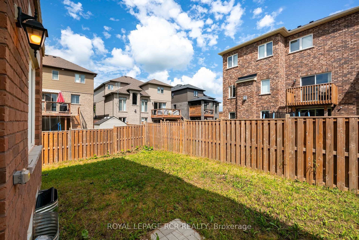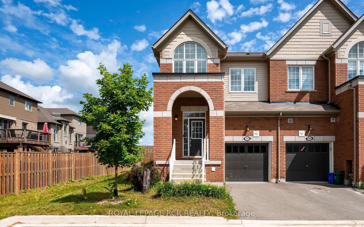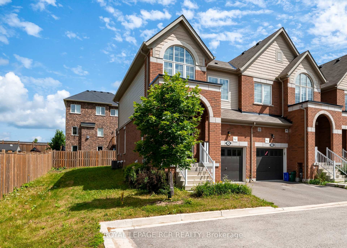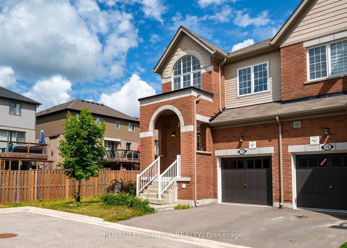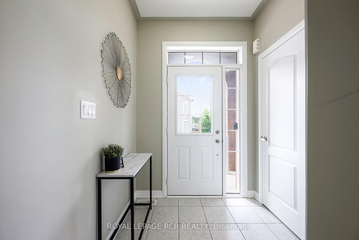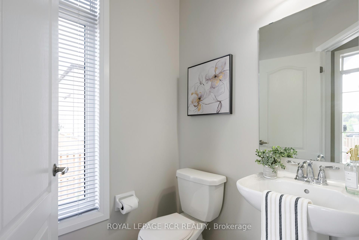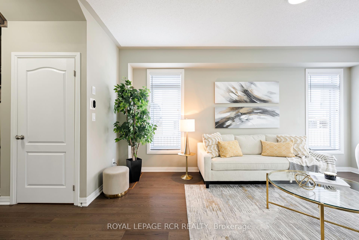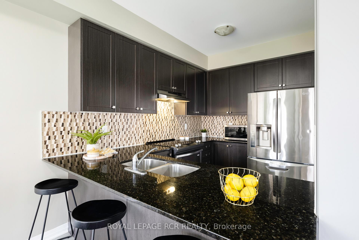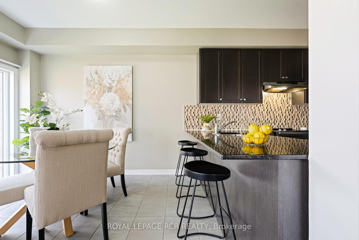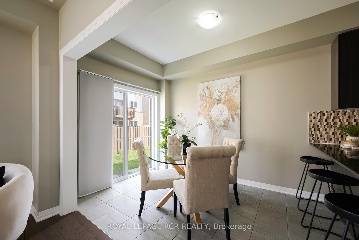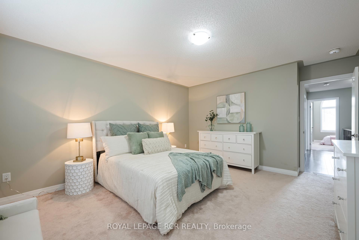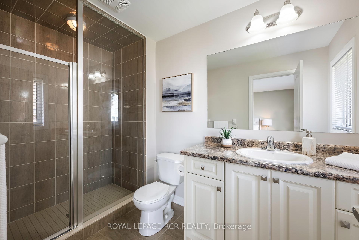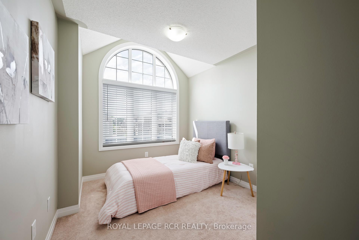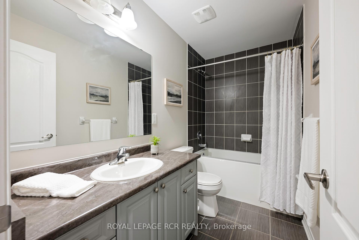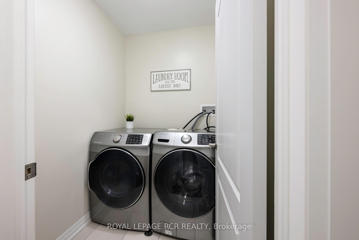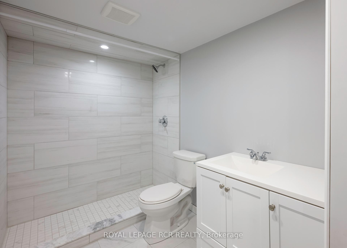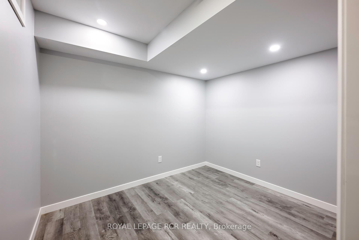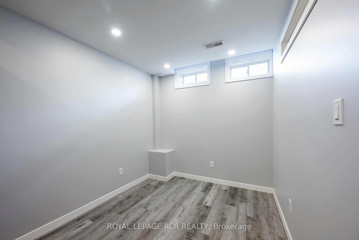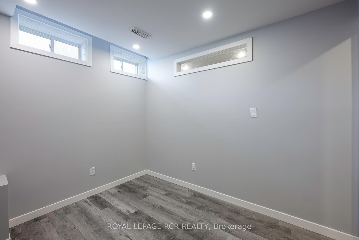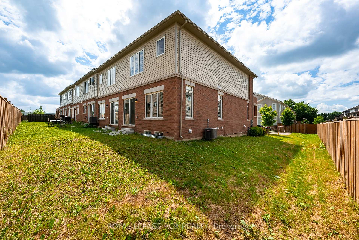$719,000
Available - For Sale
Listing ID: X9351701
12 Landsborough St , East Luther Grand Valley, L9W 7R1, Ontario
| BONUS -Maintenance fees on us for a year! Get in, get settled and have a little extra cash for decorating.**Welcome to this stunning end unit townhome nestled in the rural community of Grand Valley. With approximately 1,531 sqft of finished living space, this home is designed for comfort and style, perfect for families and professionals alike. This home features an attached single car garage, providing secure parking and extra storage. The layout includes 3+1 bedrooms and 4 bathrooms, offering a versatile space to accommodate family and guests with ease. The neutral decor throughout creates a fresh and modern palette, ready for your personal touch. A covered front porch welcomes you into the home, providing an ideal spot to enjoy your morning coffee or evening relaxation. Through the front door is the foyer with convenient 2 piece powder, ideal for guests. The open concept living room features beautiful hardwood flooring, creating a warm and inviting space for entertaining. The modern kitchen, complete quartz counters, stainless steel appliances, an eating area with breakfast bar offers ample space for family meals and gatherings, with a walk-out to the backyard for outdoor enjoyment. The upper level boasts 3 generous sized bedrooms including a spacious primary bedroom with a large walk-in closet and a private 3-piece ensuite bathroom. The remaining bedrooms share a full 4 piece bathroom. The upper level also features a laundry area, adding practicality and ease to your daily routines. The finished lower level includes laminate flooring, an additional kitchen, a living area, a 3-piece bathroom with a large, tiled shower, and two additional rooms perfect for guest accommodation or a home office. This end unit townhome combines countryside appeal with modern conveniences, offering comfortable living in the peaceful community of Grand Valley. |
| Price | $719,000 |
| Taxes: | $4358.00 |
| Address: | 12 Landsborough St , East Luther Grand Valley, L9W 7R1, Ontario |
| Lot Size: | 40.05 x 83.13 (Feet) |
| Directions/Cross Streets: | Leeson St/Amaranth St |
| Rooms: | 6 |
| Rooms +: | 4 |
| Bedrooms: | 3 |
| Bedrooms +: | 1 |
| Kitchens: | 1 |
| Kitchens +: | 1 |
| Family Room: | N |
| Basement: | Finished |
| Approximatly Age: | 0-5 |
| Property Type: | Att/Row/Twnhouse |
| Style: | 2-Storey |
| Exterior: | Brick, Vinyl Siding |
| Garage Type: | Attached |
| (Parking/)Drive: | Private |
| Drive Parking Spaces: | 1 |
| Pool: | None |
| Approximatly Age: | 0-5 |
| Approximatly Square Footage: | 1500-2000 |
| Property Features: | Place Of Wor, Rec Centre, School |
| Fireplace/Stove: | N |
| Heat Source: | Gas |
| Heat Type: | Forced Air |
| Central Air Conditioning: | Central Air |
| Laundry Level: | Upper |
| Sewers: | Sewers |
| Water: | Municipal |
$
%
Years
This calculator is for demonstration purposes only. Always consult a professional
financial advisor before making personal financial decisions.
| Although the information displayed is believed to be accurate, no warranties or representations are made of any kind. |
| ROYAL LEPAGE RCR REALTY |
|
|

RAY NILI
Broker
Dir:
(416) 837 7576
Bus:
(905) 731 2000
Fax:
(905) 886 7557
| Virtual Tour | Book Showing | Email a Friend |
Jump To:
At a Glance:
| Type: | Freehold - Att/Row/Twnhouse |
| Area: | Dufferin |
| Municipality: | East Luther Grand Valley |
| Neighbourhood: | Rural East Luther Grand Valley |
| Style: | 2-Storey |
| Lot Size: | 40.05 x 83.13(Feet) |
| Approximate Age: | 0-5 |
| Tax: | $4,358 |
| Beds: | 3+1 |
| Baths: | 4 |
| Fireplace: | N |
| Pool: | None |
Locatin Map:
Payment Calculator:
