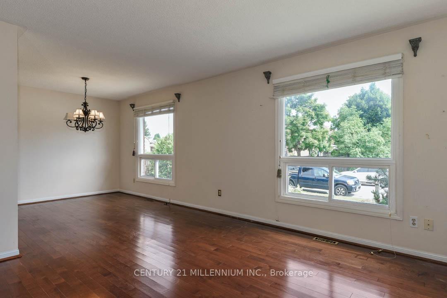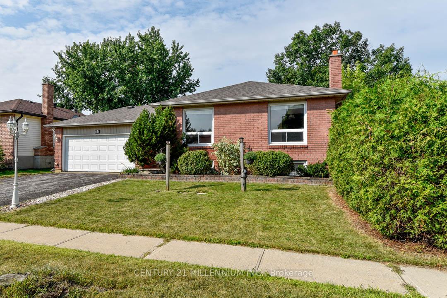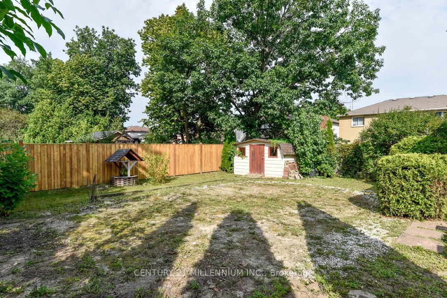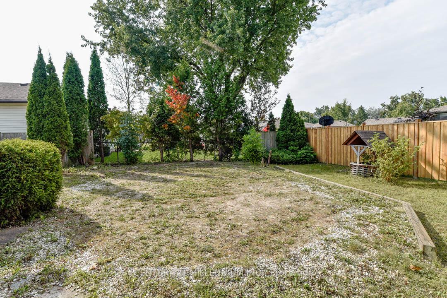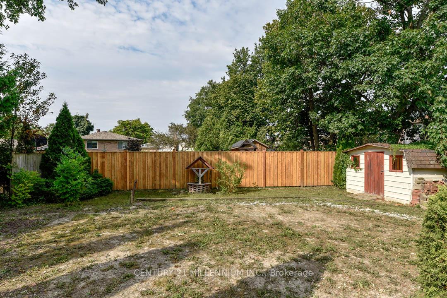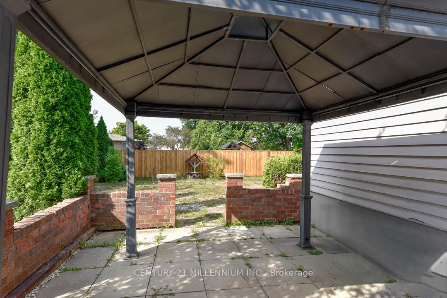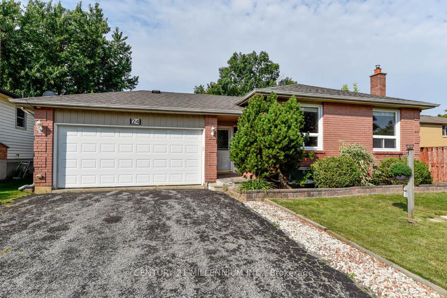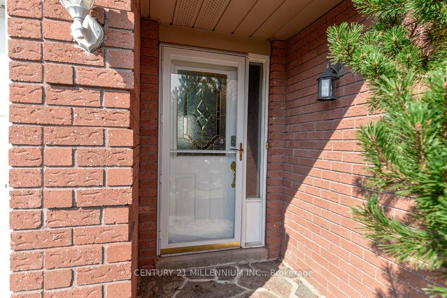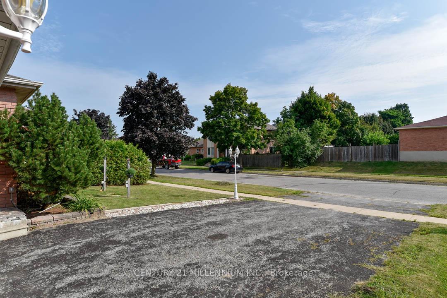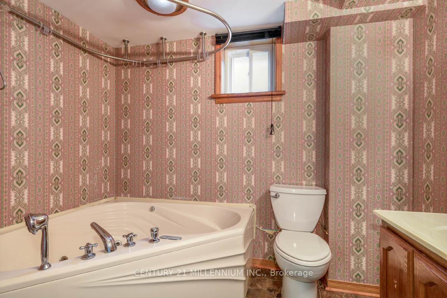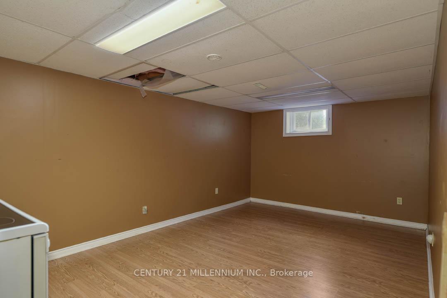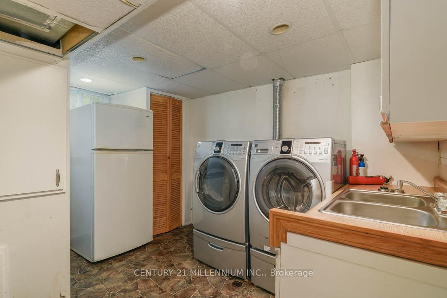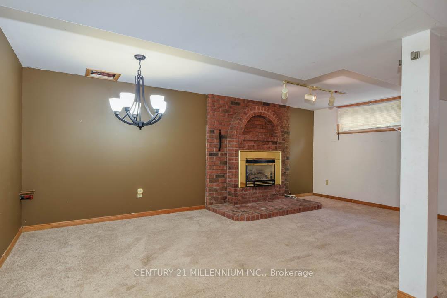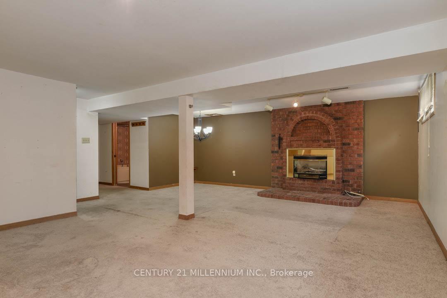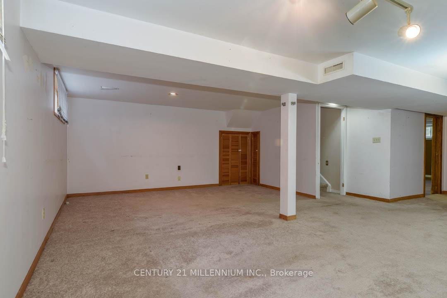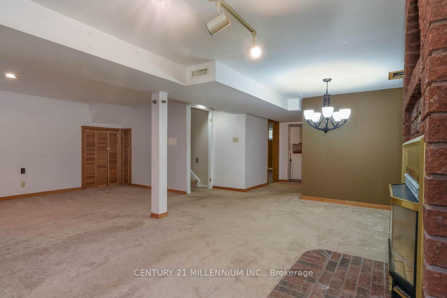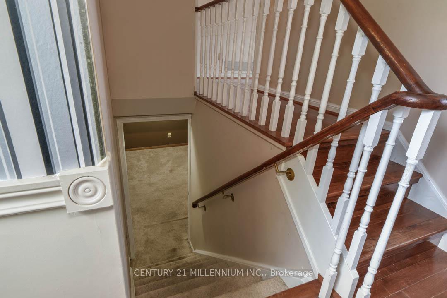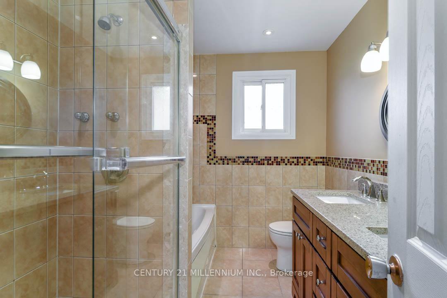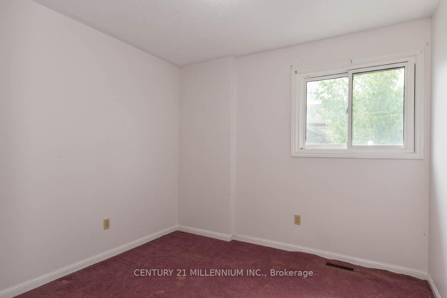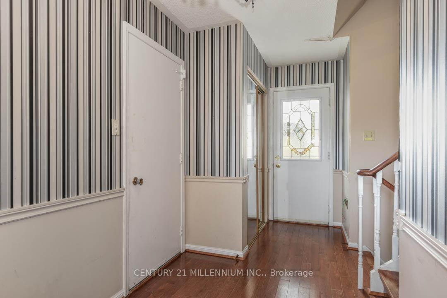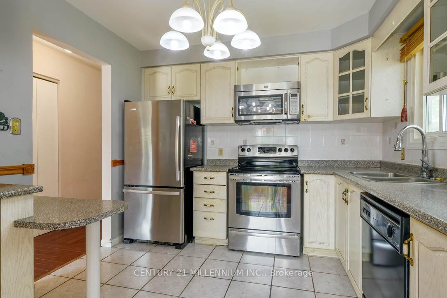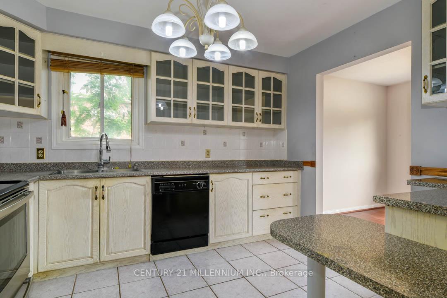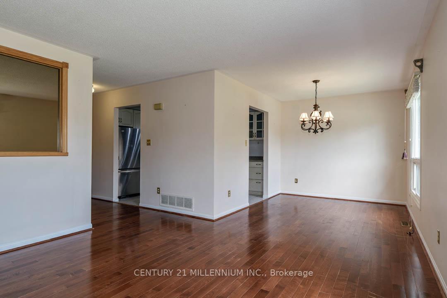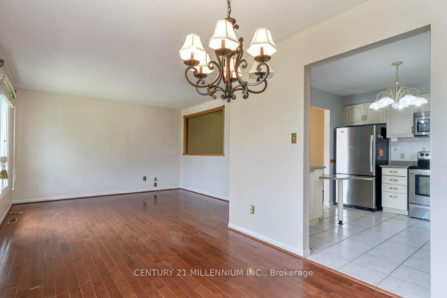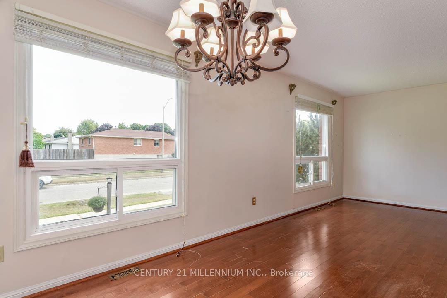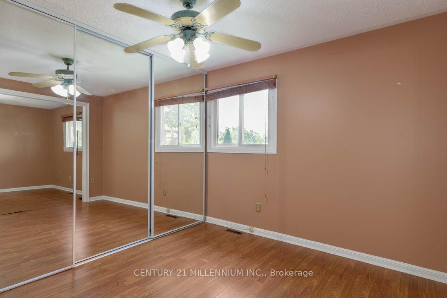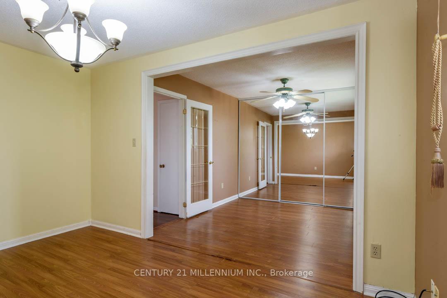$674,900
Available - For Sale
Listing ID: S9261939
24 Coles St , Barrie, L4N 5W8, Ontario
| Lovely curb appeal in this 2+1-bedroom, 2-bathroom home with a private backyard. The Foyer offers garage access and has a door to the backyard. There are Maple floors in the L-shaped Living and Dining. The Oak Kitchen has a stainless steel fridge, stove, and built-in microwave. The Primary used to be two rooms is the Seller's understanding and could be converted back to a 3-bedroom, if so desired. The Primary features a wall of mirrored closets. Bedroom #2 has a closet. A 5-piece bathroom and linen closet are on the main level. The lower level features a large Rec room with a gas fireplace, a Bedroom with a walk-in closet, a 3-pce bathroom, and a Laundry room. Excellent potential for a basement in-law suite. Spacious backyard awaiting your ideas complete with a patio with a Pergola, mature trees, and a garden shed. Fantastic location near Georgian College, schools, parks, shopping amenities & highways (400 & 26). 1 hr to Pearson Airport. 1.5 hour to Toronto. |
| Extras: roof shingles (2020), furnace (2011) |
| Price | $674,900 |
| Taxes: | $4439.20 |
| Address: | 24 Coles St , Barrie, L4N 5W8, Ontario |
| Lot Size: | 56.18 x 110.00 (Feet) |
| Directions/Cross Streets: | Livingstone St W/Coles St |
| Rooms: | 5 |
| Rooms +: | 3 |
| Bedrooms: | 2 |
| Bedrooms +: | 1 |
| Kitchens: | 1 |
| Family Room: | N |
| Basement: | Finished |
| Property Type: | Detached |
| Style: | Bungalow-Raised |
| Exterior: | Brick, Vinyl Siding |
| Garage Type: | Attached |
| (Parking/)Drive: | Pvt Double |
| Drive Parking Spaces: | 3 |
| Pool: | None |
| Other Structures: | Garden Shed |
| Fireplace/Stove: | Y |
| Heat Source: | Gas |
| Heat Type: | Forced Air |
| Central Air Conditioning: | Central Air |
| Laundry Level: | Lower |
| Sewers: | Sewers |
| Water: | Municipal |
$
%
Years
This calculator is for demonstration purposes only. Always consult a professional
financial advisor before making personal financial decisions.
| Although the information displayed is believed to be accurate, no warranties or representations are made of any kind. |
| CENTURY 21 MILLENNIUM INC. |
|
|

RAY NILI
Broker
Dir:
(416) 837 7576
Bus:
(905) 731 2000
Fax:
(905) 886 7557
| Virtual Tour | Book Showing | Email a Friend |
Jump To:
At a Glance:
| Type: | Freehold - Detached |
| Area: | Simcoe |
| Municipality: | Barrie |
| Neighbourhood: | Sunnidale |
| Style: | Bungalow-Raised |
| Lot Size: | 56.18 x 110.00(Feet) |
| Tax: | $4,439.2 |
| Beds: | 2+1 |
| Baths: | 2 |
| Fireplace: | Y |
| Pool: | None |
Locatin Map:
Payment Calculator:
