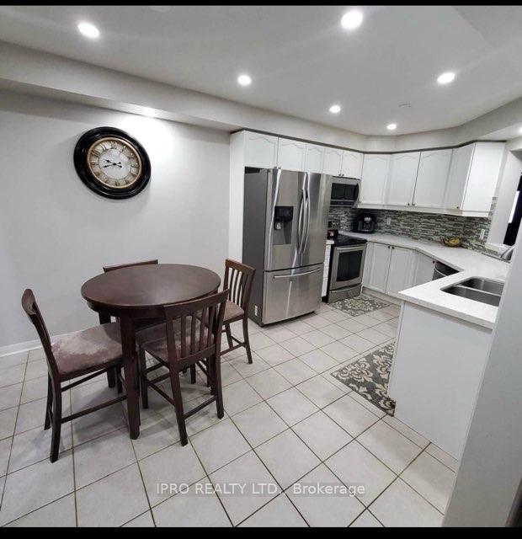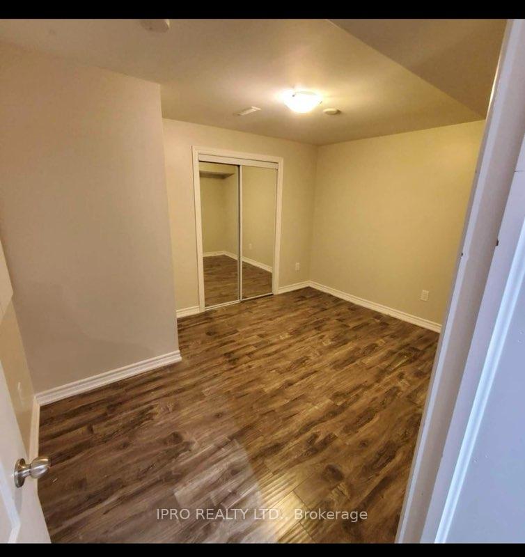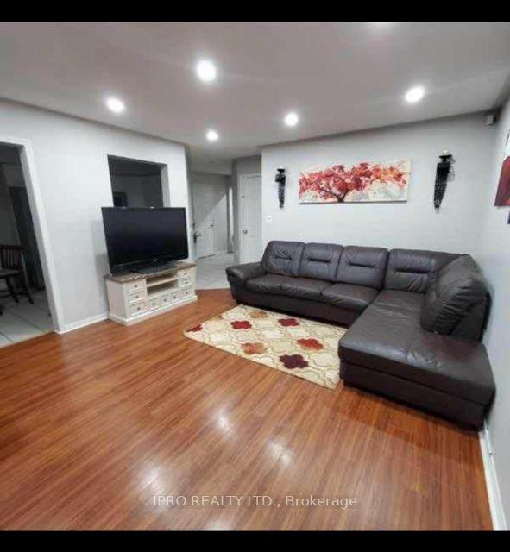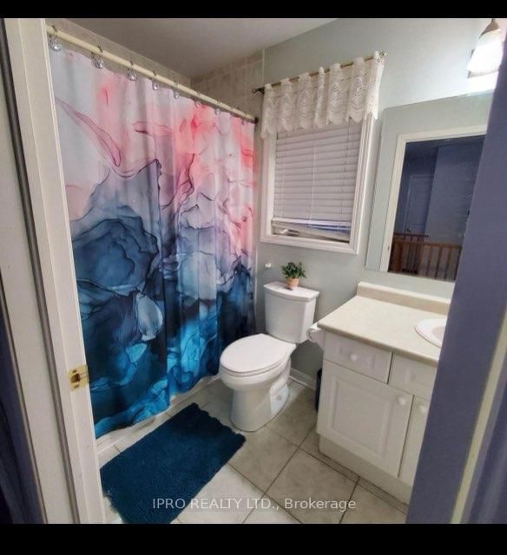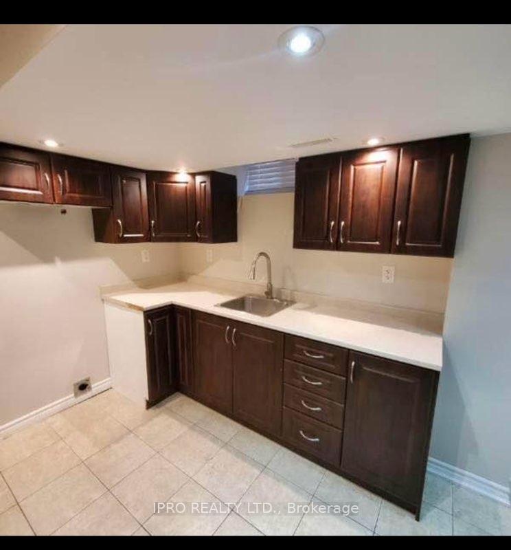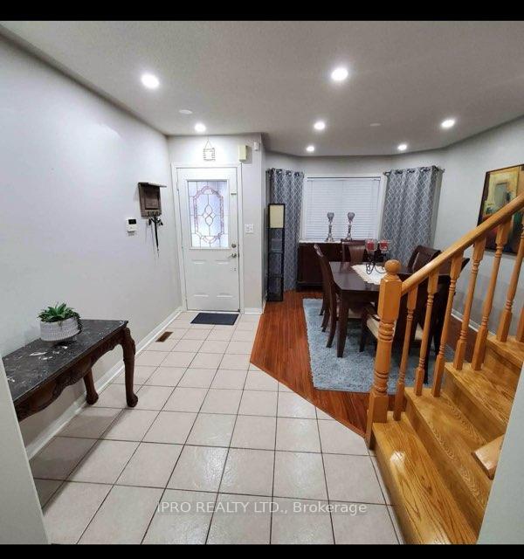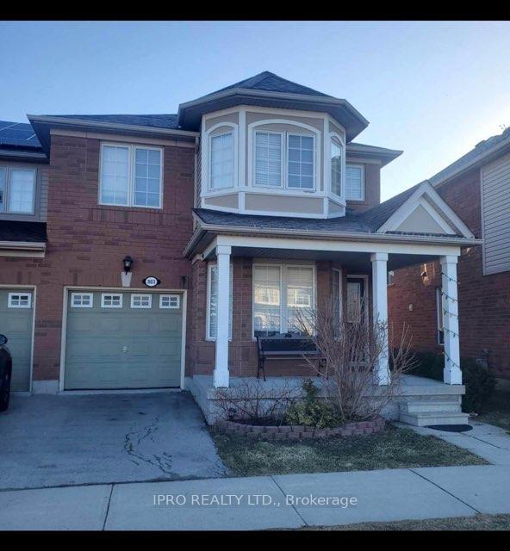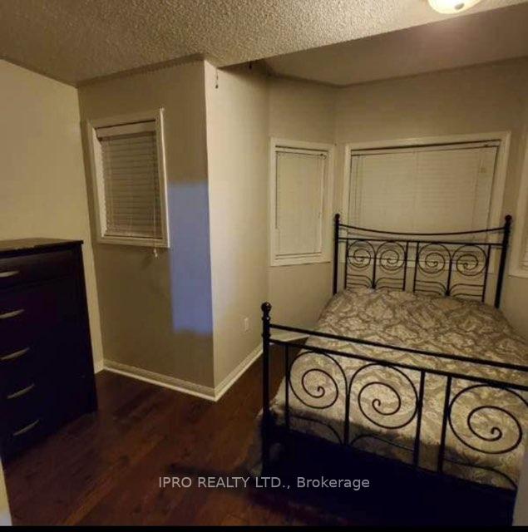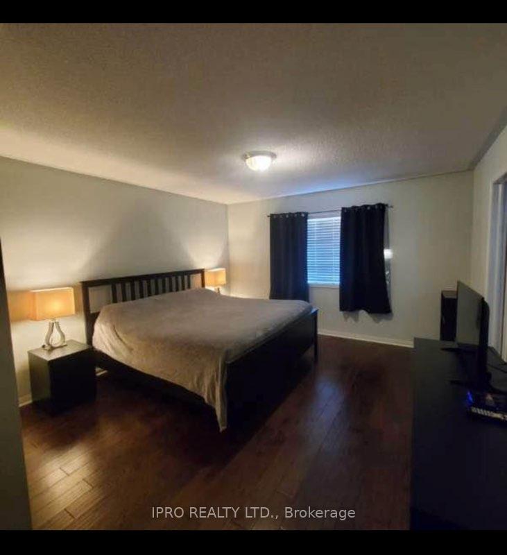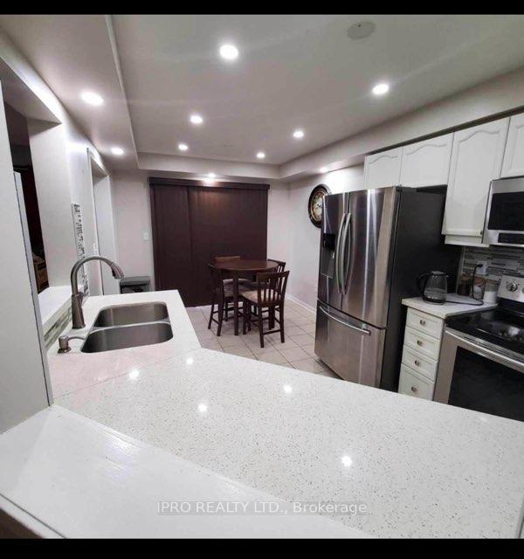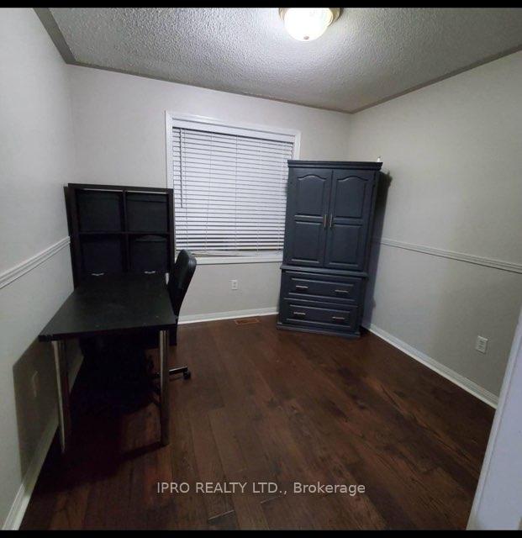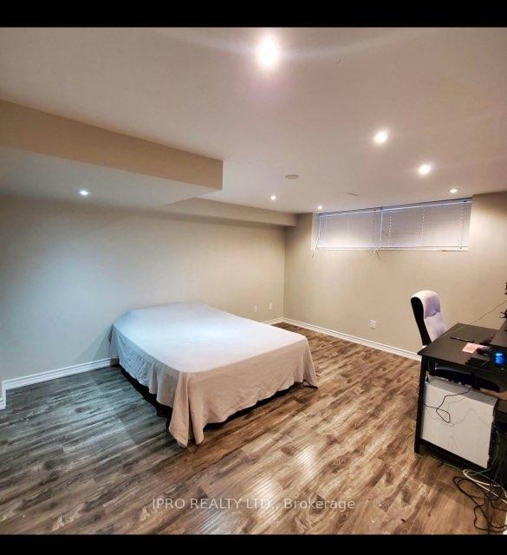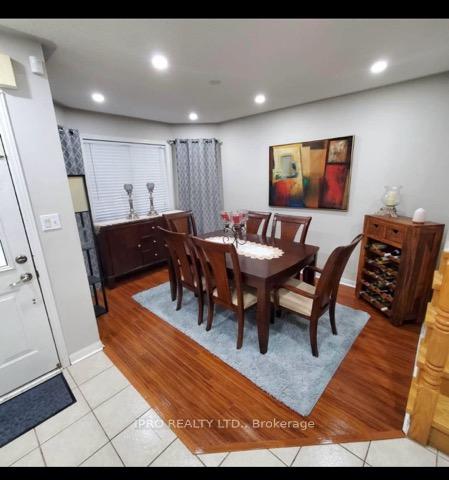$969,900
Available - For Sale
Listing ID: W10421820
803 Ferguson Dr , Milton, L9T 6L5, Ontario
| This beautiful brick 2 story semi-detached home is just minutes from 401 , Beaty community, walking distance to schools, community worship, shopping, walking Trails and much more. This turn key home is complete with 4 sizable bedrooms on second floor, finished Basement with Rec Room, Bedroom and Full Washroom, separate entrance to basement through garage, spacious private back yard and has seen many updates. As you walk into the main living area, you will be welcomed by Hardwood flooring and Ceramic tiles throughout the entire main level, Laminate flooring on Second and Basement, a stunning eat-in kitchen with upgraded quartz countertops, Upgraded sink, backsplash and fixtures. This stunning home is turn key and awaiting you ! |
| Extras: Stainless Steel appliances, Quartz Counter, Finished Basement with Full washroom and Kitchen |
| Price | $969,900 |
| Taxes: | $3722.00 |
| Address: | 803 Ferguson Dr , Milton, L9T 6L5, Ontario |
| Lot Size: | 28.83 x 82.72 (Feet) |
| Directions/Cross Streets: | Ferguson Dr and Clarke Blvd |
| Rooms: | 6 |
| Rooms +: | 2 |
| Bedrooms: | 4 |
| Bedrooms +: | 1 |
| Kitchens: | 1 |
| Kitchens +: | 1 |
| Family Room: | Y |
| Basement: | Finished, Full |
| Property Type: | Semi-Detached |
| Style: | 2-Storey |
| Exterior: | Brick |
| Garage Type: | Built-In |
| (Parking/)Drive: | Private |
| Drive Parking Spaces: | 2 |
| Pool: | None |
| Fireplace/Stove: | N |
| Heat Source: | Gas |
| Heat Type: | Forced Air |
| Central Air Conditioning: | Central Air |
| Sewers: | Sewers |
| Water: | Municipal |
$
%
Years
This calculator is for demonstration purposes only. Always consult a professional
financial advisor before making personal financial decisions.
| Although the information displayed is believed to be accurate, no warranties or representations are made of any kind. |
| IPRO REALTY LTD. |
|
|

RAY NILI
Broker
Dir:
(416) 837 7576
Bus:
(905) 731 2000
Fax:
(905) 886 7557
| Book Showing | Email a Friend |
Jump To:
At a Glance:
| Type: | Freehold - Semi-Detached |
| Area: | Halton |
| Municipality: | Milton |
| Neighbourhood: | 1023 - BE Beaty |
| Style: | 2-Storey |
| Lot Size: | 28.83 x 82.72(Feet) |
| Tax: | $3,722 |
| Beds: | 4+1 |
| Baths: | 4 |
| Fireplace: | N |
| Pool: | None |
Locatin Map:
Payment Calculator:
