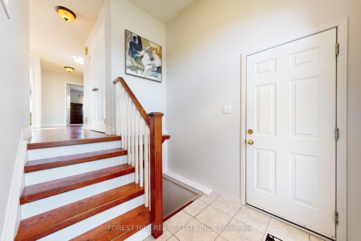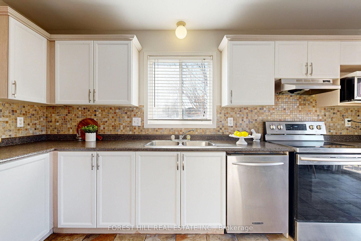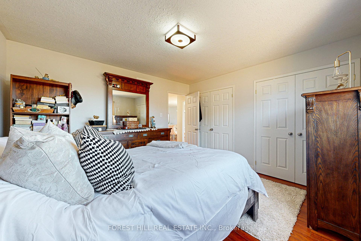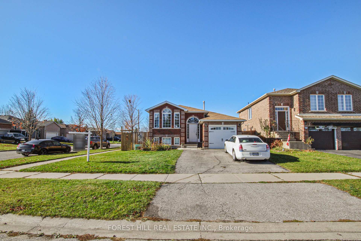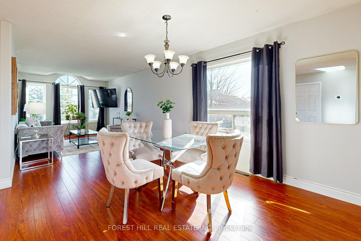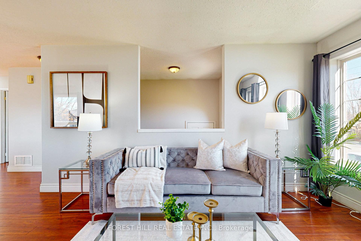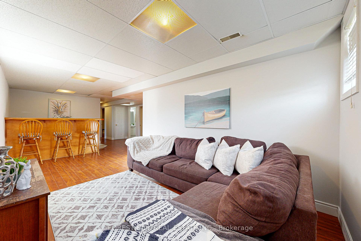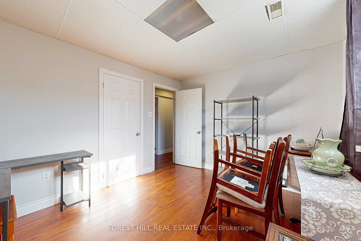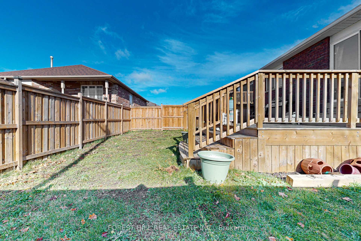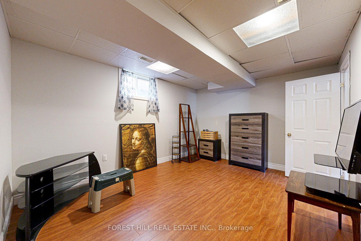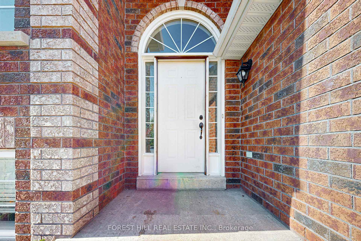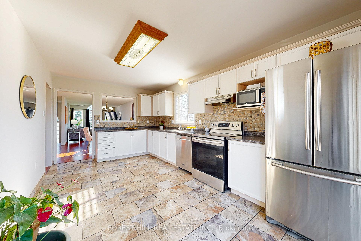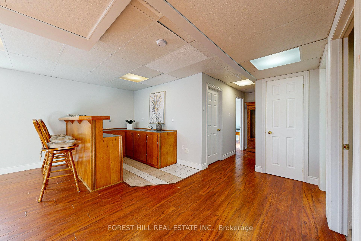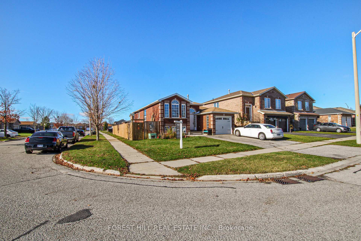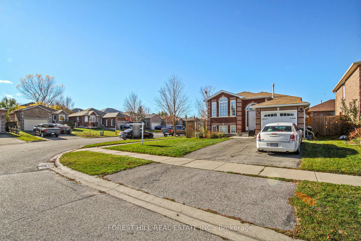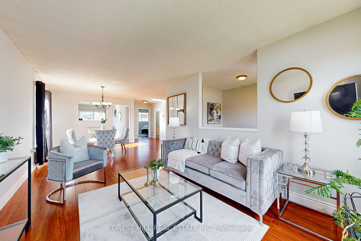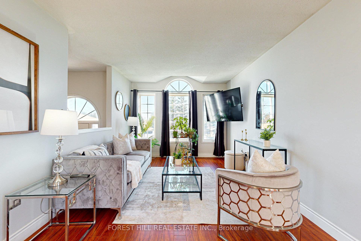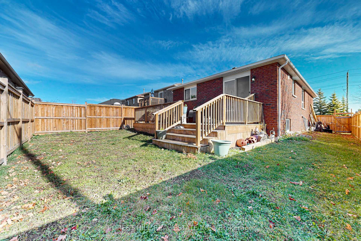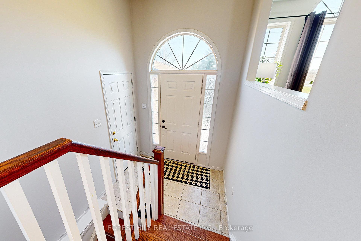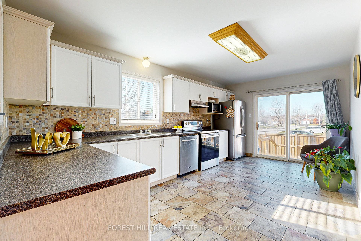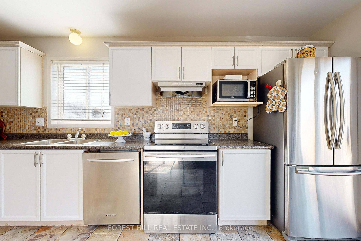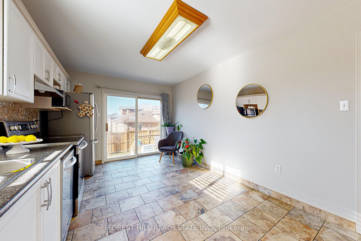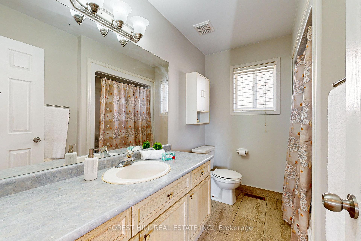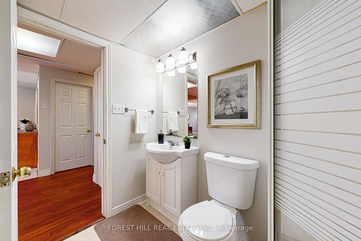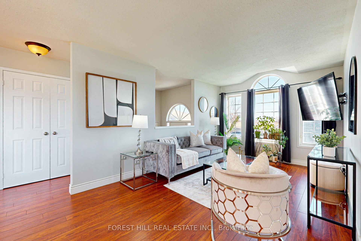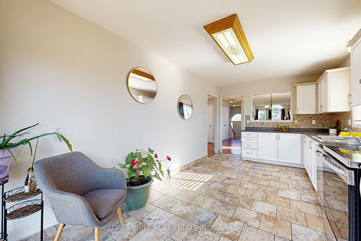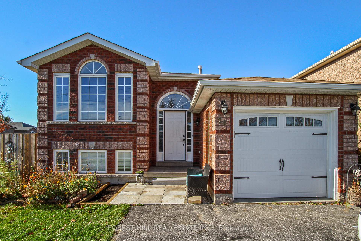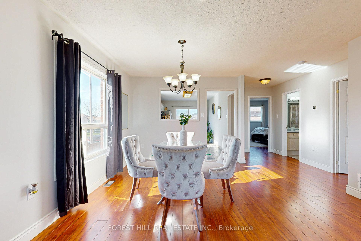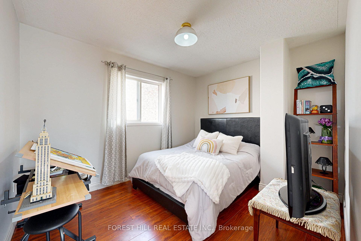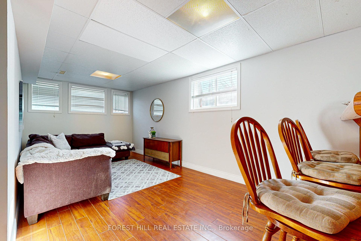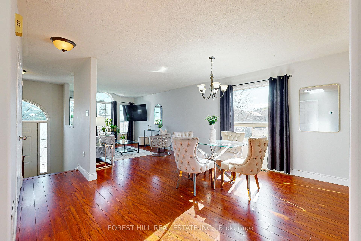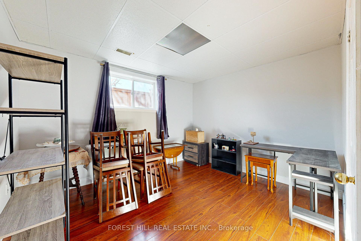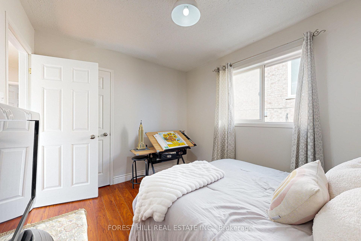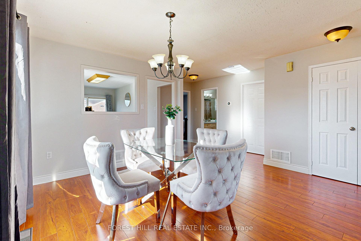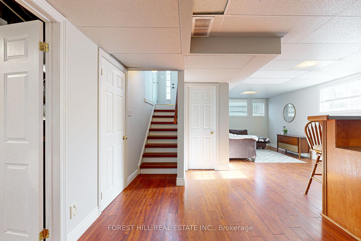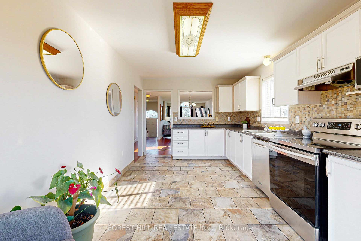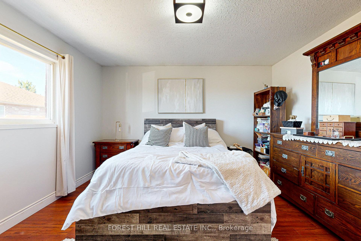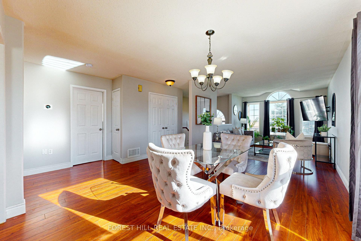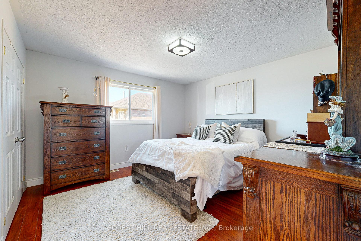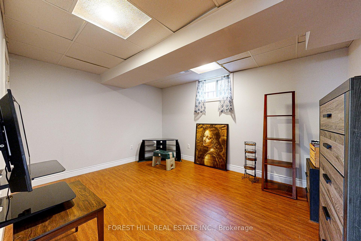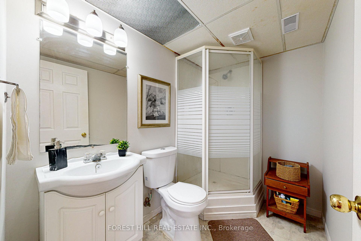$769,900
Available - For Sale
Listing ID: S10422772
26 Quinlan Rd , Barrie, L4M 7B1, Ontario
| Welcome To This Captivating And Bright, 4 Bedroom Brick Raised Bungalow On A Quiet And Family Friendly Street In The Desirable Community Of Georgian Drive, Presenting Over 2300 Finished Sq. Ft Of Living Space, Inviting Front Foyer Opens Up Into A Spacious, Natural Light Filled Living and Dining Rooms, 9' Ceilings , Open Concept Floor Plan, Laminate Flooring Throughout, Charming Kitchen Comes With Breakfast Area, Custom Back Splash and Stainless Steel Appliances, Freshly Painted Cabinet Doors, Walk Out To Large Deck And Fully Fenced Private Backyard, 2 Large Bedrooms on the Main Floor, Also Featuring A Fully Finished Lower Level With High Ceilings, Bright Family Room, 2 Large Bedrooms, Above Grade Windows Throughout, 4 Piece Bath, Bring The In-laws!! Easily Convert To Income Property, Located Within A Short Distance From Major Highways, Shopping/ Restaurants/ Entertainment, Schools, Georgian College, RVH Hospital And Parks - Community Features Exciting Outdoor Activities And Modern Lifestyle Conveniences With Access To All The Barrie Amenities, BEAUTIFUL BACK YARD WITH BRAND NEW PRIVATE FENCE AND DECK (2022), ROOF(2020), FURNACE AND A/C (2023) |
| Extras: Stove, Fridge, Dishwasher, Washer And Dryer, All ELF's, All Window Coverings |
| Price | $769,900 |
| Taxes: | $4455.00 |
| Address: | 26 Quinlan Rd , Barrie, L4M 7B1, Ontario |
| Lot Size: | 45.96 x 104.69 (Feet) |
| Directions/Cross Streets: | Larkin To Quinlan |
| Rooms: | 5 |
| Rooms +: | 3 |
| Bedrooms: | 2 |
| Bedrooms +: | 2 |
| Kitchens: | 1 |
| Family Room: | N |
| Basement: | Finished |
| Approximatly Age: | 16-30 |
| Property Type: | Detached |
| Style: | Bungalow-Raised |
| Exterior: | Brick |
| Garage Type: | Attached |
| (Parking/)Drive: | Private |
| Drive Parking Spaces: | 2 |
| Pool: | None |
| Approximatly Age: | 16-30 |
| Approximatly Square Footage: | 1100-1500 |
| Property Features: | Clear View, Fenced Yard, Hospital, Lake/Pond, School |
| Fireplace/Stove: | N |
| Heat Source: | Gas |
| Heat Type: | Forced Air |
| Central Air Conditioning: | Central Air |
| Sewers: | Sewers |
| Water: | Municipal |
$
%
Years
This calculator is for demonstration purposes only. Always consult a professional
financial advisor before making personal financial decisions.
| Although the information displayed is believed to be accurate, no warranties or representations are made of any kind. |
| FOREST HILL REAL ESTATE INC. |
|
|

RAY NILI
Broker
Dir:
(416) 837 7576
Bus:
(905) 731 2000
Fax:
(905) 886 7557
| Virtual Tour | Book Showing | Email a Friend |
Jump To:
At a Glance:
| Type: | Freehold - Detached |
| Area: | Simcoe |
| Municipality: | Barrie |
| Neighbourhood: | Georgian Drive |
| Style: | Bungalow-Raised |
| Lot Size: | 45.96 x 104.69(Feet) |
| Approximate Age: | 16-30 |
| Tax: | $4,455 |
| Beds: | 2+2 |
| Baths: | 2 |
| Fireplace: | N |
| Pool: | None |
Locatin Map:
Payment Calculator:
