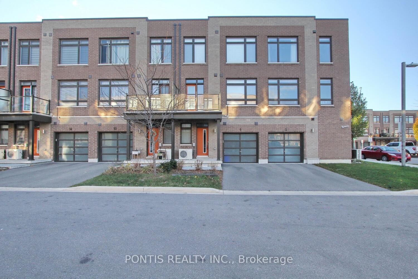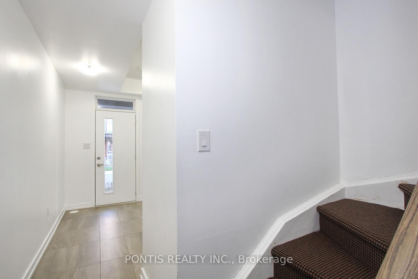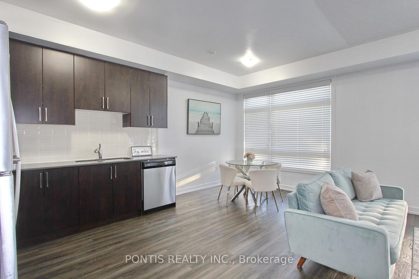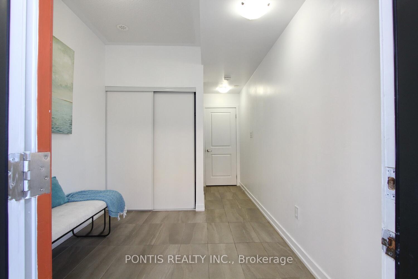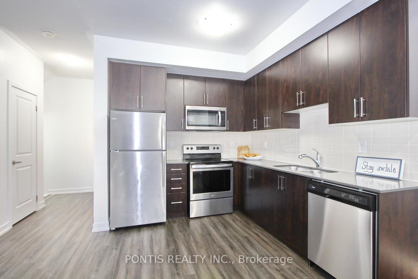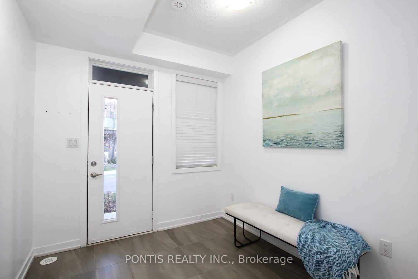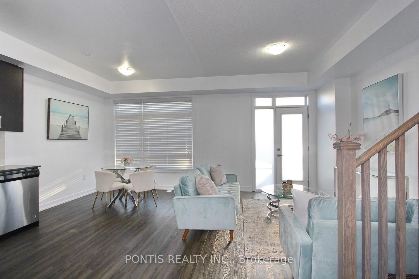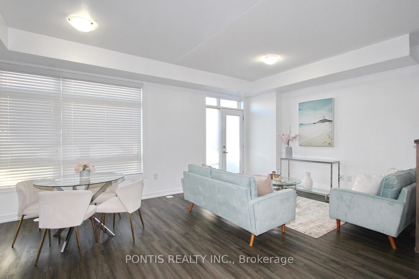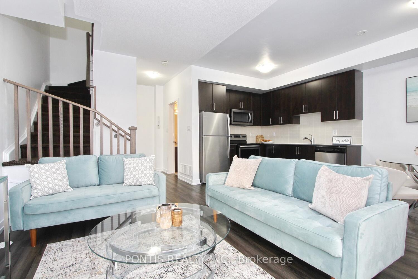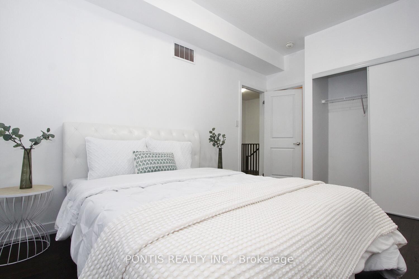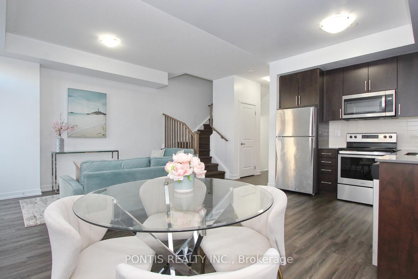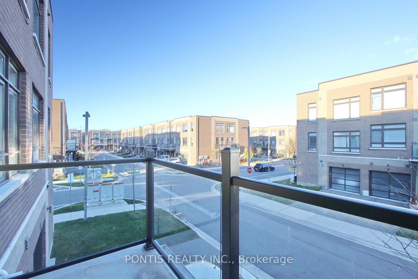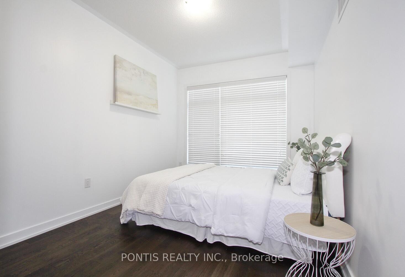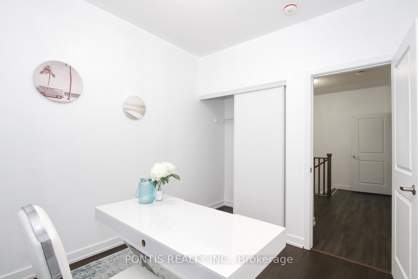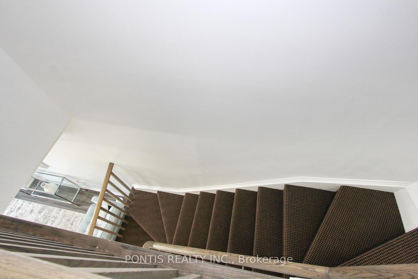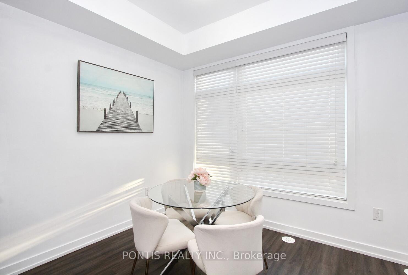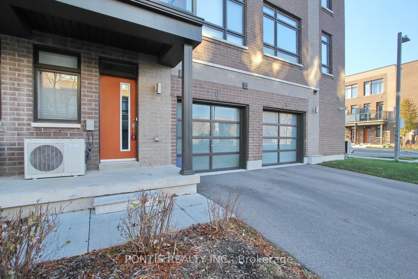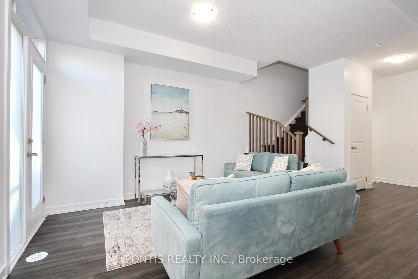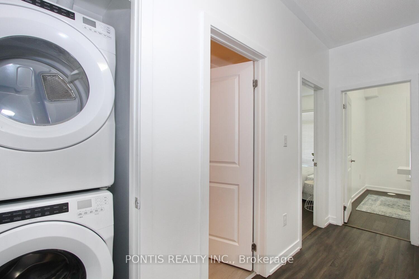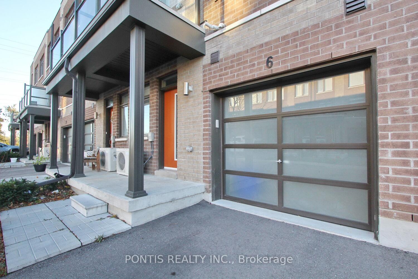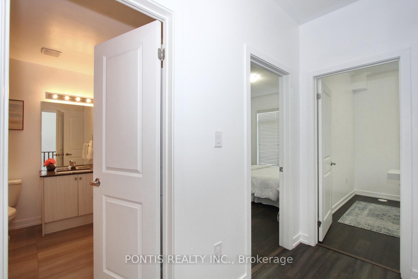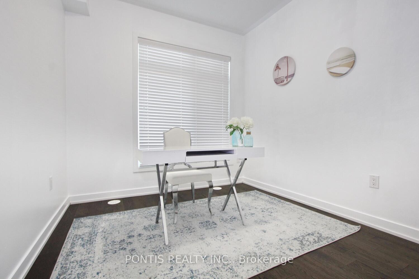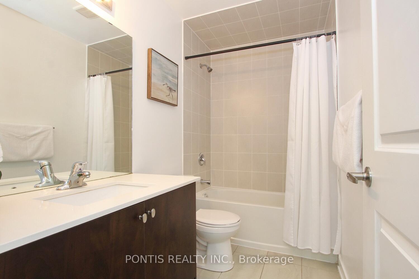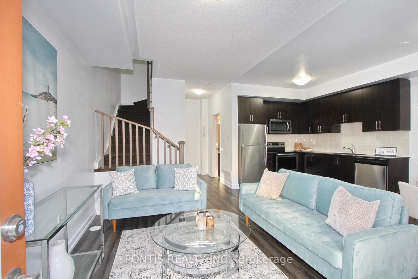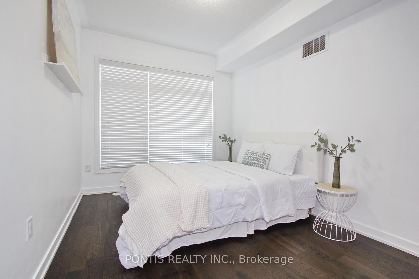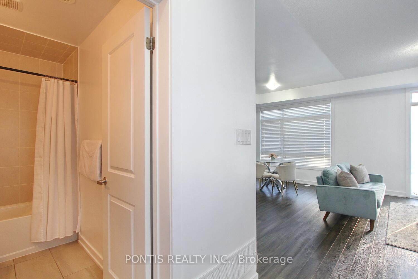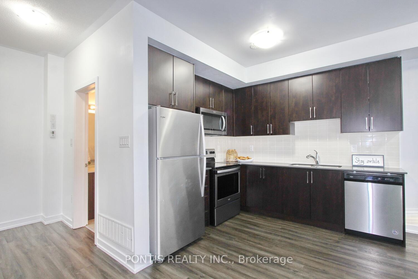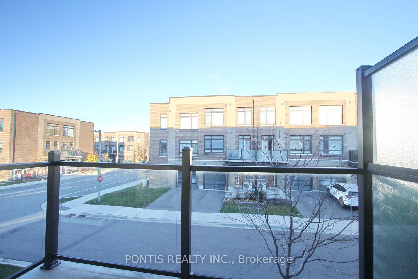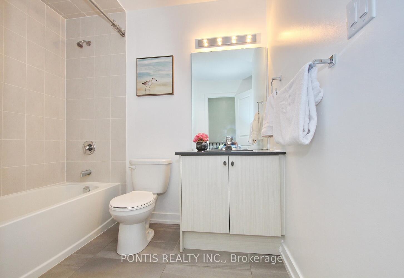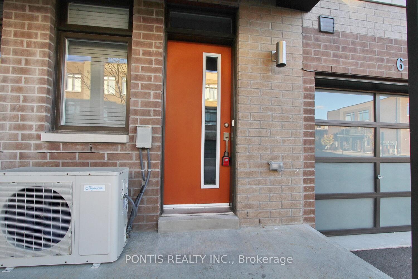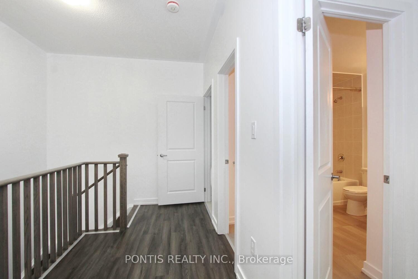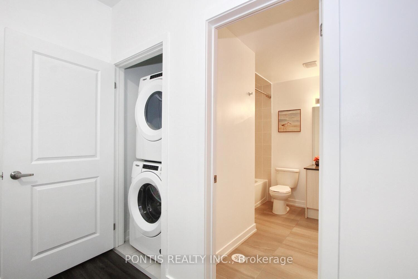$849,900
Available - For Sale
Listing ID: N10421699
6 Lochlin St , Vaughan, L4L 9S1, Ontario
| Prime Location at the Border of Vaughan and Toronto. Bright and Spacious, This Stunning unit is Nestled In a Sought-After Family-Friendly Neighborhood. It Features 9' Ceilings Throughout, Offering A Sense Of Openness & Elegance. The Ground Floor Boasts A Spacious Den W/Double Door Closet & Access To The Garage, Perfect For A Home Office Or Seating Area. The Main Level Showcases Stylish Laminate Flooring, Open Concept Layout, Seamlessly Flowing Into The Living & Dining Areas W/ A Walkout Balcony, Ideal For Entertaining Or Enjoying Your Morning Coffee. The Modern Kitchen Is Complete W/ Sleek Quartz Countertops & Stainless-Steel Appliances. The Upper Level Is Carpet-Free W/Convenient Stacked Laundry & Spacious Bedrooms That Provide Comfort & Privacy. This Home Combines Style, Space, & Convenience, Making It Perfect For Families Looking For Their Forever Home. |
| Extras: Conveniently Located Near Public Transportation, York University, Humber College, Wonderland, Vaughan Mills, Ikea, Vaughan/Toronto Subway Station, Hwy 7, 27, 407, 400, And All Major Amenities. |
| Price | $849,900 |
| Taxes: | $2755.29 |
| Address: | 6 Lochlin St , Vaughan, L4L 9S1, Ontario |
| Lot Size: | 19.72 x 30.62 (Feet) |
| Acreage: | < .50 |
| Directions/Cross Streets: | Martin Grove/Steeles/Kipling |
| Rooms: | 6 |
| Bedrooms: | 2 |
| Bedrooms +: | 1 |
| Kitchens: | 1 |
| Family Room: | N |
| Basement: | None |
| Approximatly Age: | 0-5 |
| Property Type: | Att/Row/Twnhouse |
| Style: | 3-Storey |
| Exterior: | Brick |
| Garage Type: | Built-In |
| (Parking/)Drive: | Private |
| Drive Parking Spaces: | 1 |
| Pool: | None |
| Approximatly Age: | 0-5 |
| Approximatly Square Footage: | 1100-1500 |
| Property Features: | Public Trans |
| Fireplace/Stove: | N |
| Heat Source: | Gas |
| Heat Type: | Forced Air |
| Central Air Conditioning: | Central Air |
| Laundry Level: | Upper |
| Elevator Lift: | N |
| Sewers: | Sewers |
| Water: | Municipal |
| Utilities-Cable: | A |
| Utilities-Hydro: | Y |
| Utilities-Gas: | Y |
| Utilities-Telephone: | A |
$
%
Years
This calculator is for demonstration purposes only. Always consult a professional
financial advisor before making personal financial decisions.
| Although the information displayed is believed to be accurate, no warranties or representations are made of any kind. |
| PONTIS REALTY INC. |
|
|

RAY NILI
Broker
Dir:
(416) 837 7576
Bus:
(905) 731 2000
Fax:
(905) 886 7557
| Virtual Tour | Book Showing | Email a Friend |
Jump To:
At a Glance:
| Type: | Freehold - Att/Row/Twnhouse |
| Area: | York |
| Municipality: | Vaughan |
| Neighbourhood: | Vaughan Grove |
| Style: | 3-Storey |
| Lot Size: | 19.72 x 30.62(Feet) |
| Approximate Age: | 0-5 |
| Tax: | $2,755.29 |
| Beds: | 2+1 |
| Baths: | 2 |
| Fireplace: | N |
| Pool: | None |
Locatin Map:
Payment Calculator:
