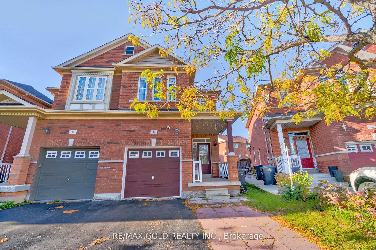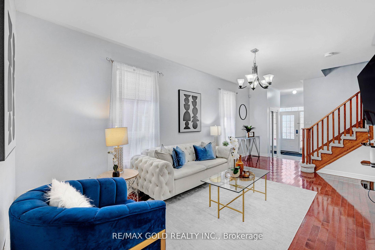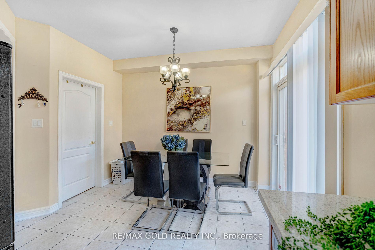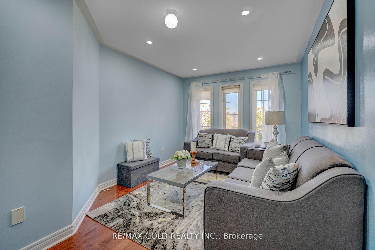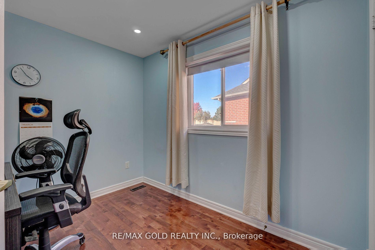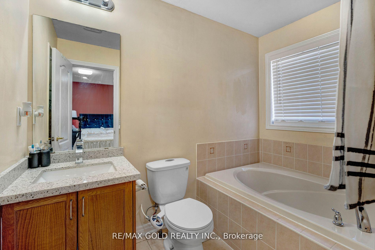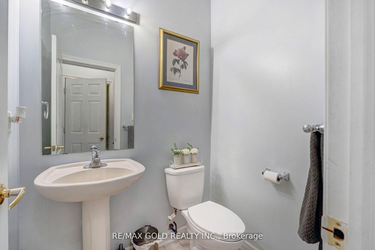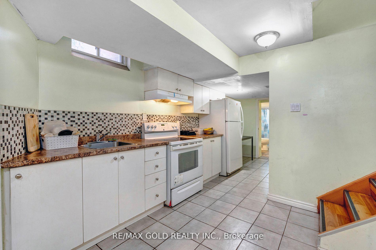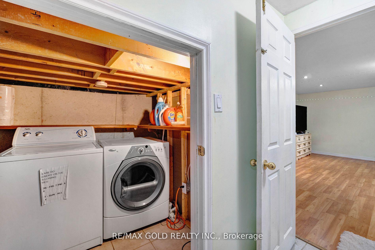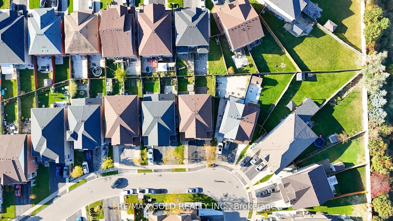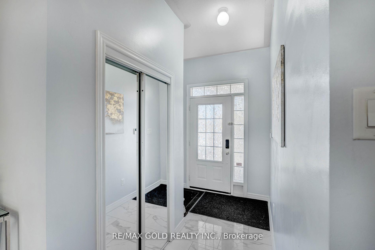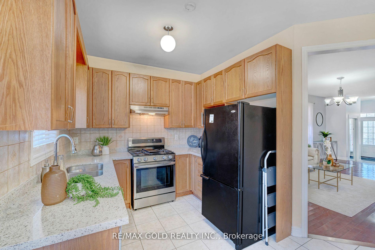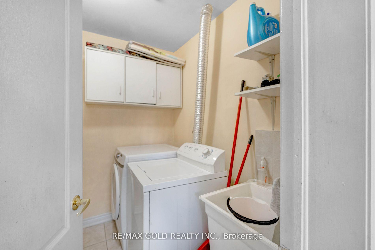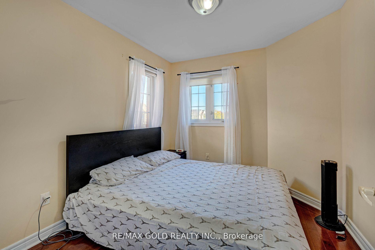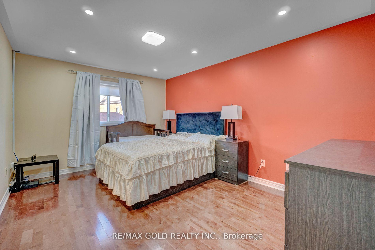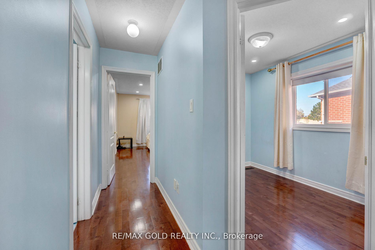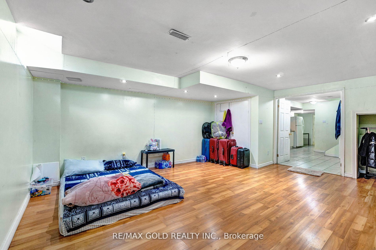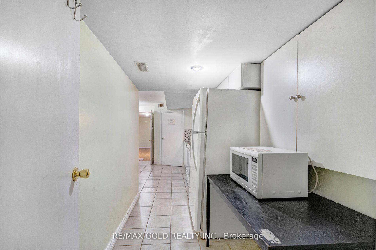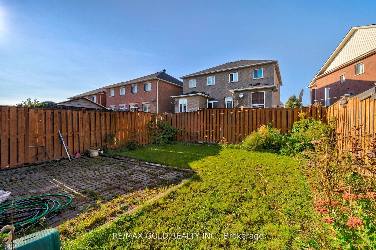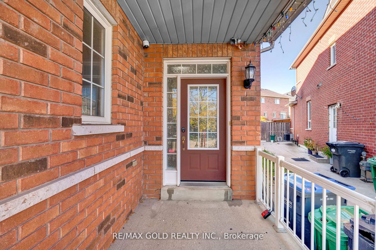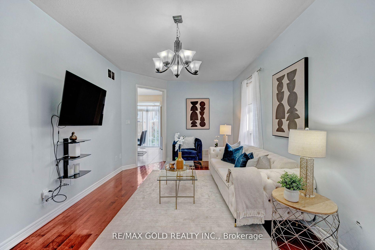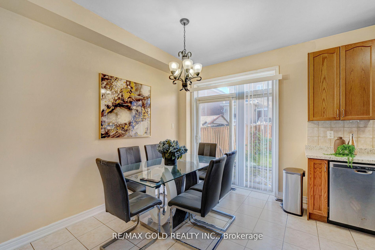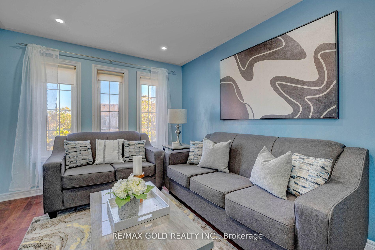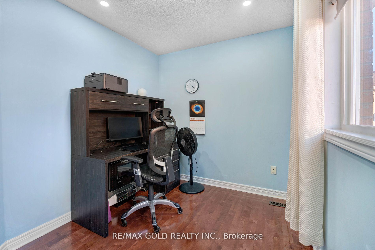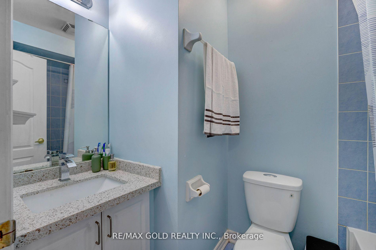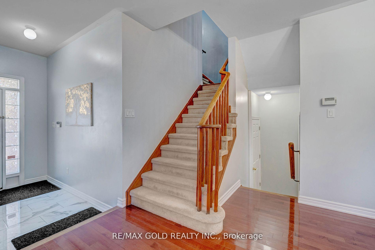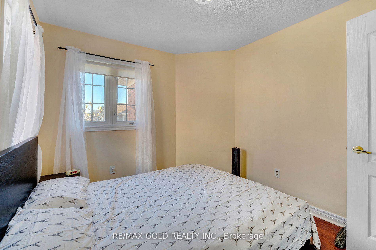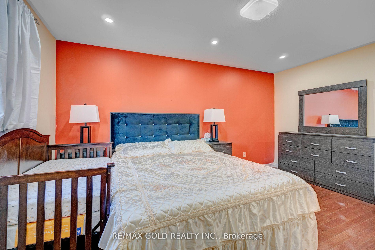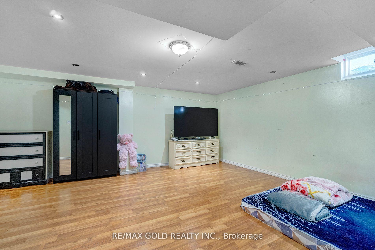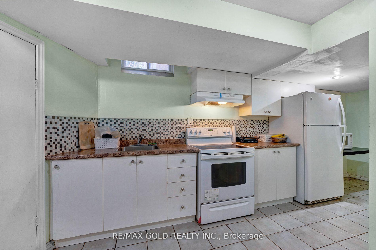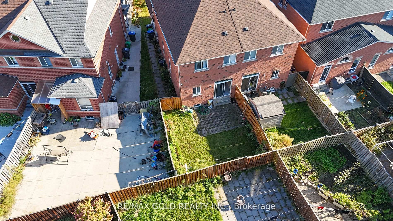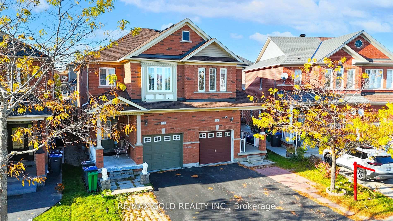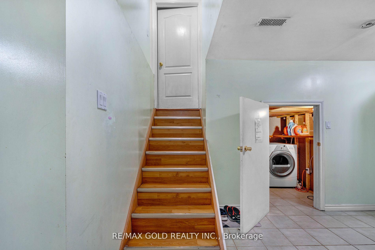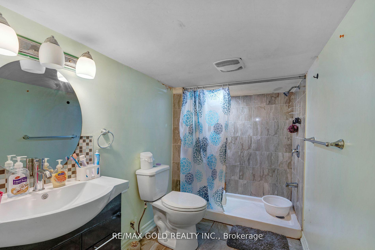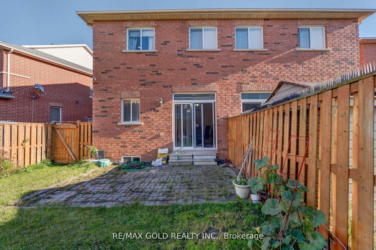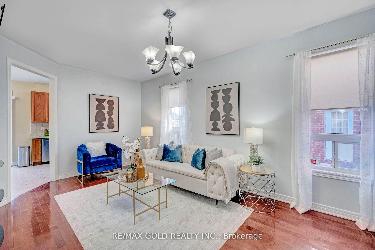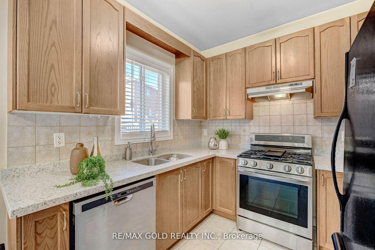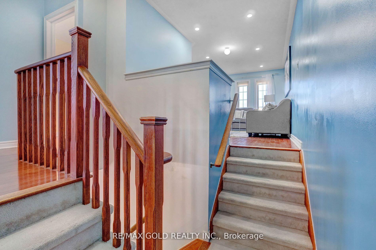$939,900
Available - For Sale
Listing ID: W10422630
34 Calm Waters Cres , Brampton, L6V 4S2, Ontario
| Location!! Lakeland Village * Walking Distance To Lake * Park * Golf Course * Close To Hwy 410, Trinity Mall & Schools * 3+1 Bedroom Home With Sep Entrance To Basement Through Garage * Open Concept Living & Separate Family Room * Finished Basement Apartment With One Bedroom, Full Bathroom.9 Ft High Ceiling On Main Floor * Family Size Kitchen On Main Floor With Breakfast Area, Quartz Counter Tops * Master Bedroom With 4Pc Ensuite * |
| Extras: 2 Fridges, 2 Stoves, B/I Dishwasher, 2 Washers, 2 Dryers, All Electrical Light Fixtures. Exclude - All Window Coverings & All permanent fixtures now attached to the party. |
| Price | $939,900 |
| Taxes: | $5224.34 |
| Address: | 34 Calm Waters Cres , Brampton, L6V 4S2, Ontario |
| Lot Size: | 22.01 x 98.59 (Feet) |
| Directions/Cross Streets: | 410/Williams Pkwy/South Lake |
| Rooms: | 9 |
| Rooms +: | 2 |
| Bedrooms: | 3 |
| Bedrooms +: | 1 |
| Kitchens: | 1 |
| Kitchens +: | 1 |
| Family Room: | Y |
| Basement: | Apartment |
| Approximatly Age: | 6-15 |
| Property Type: | Semi-Detached |
| Style: | 2-Storey |
| Exterior: | Brick |
| Garage Type: | Built-In |
| (Parking/)Drive: | Mutual |
| Drive Parking Spaces: | 2 |
| Pool: | None |
| Approximatly Age: | 6-15 |
| Approximatly Square Footage: | 1500-2000 |
| Property Features: | Fenced Yard, Park, Public Transit, School |
| Fireplace/Stove: | N |
| Heat Source: | Gas |
| Heat Type: | Forced Air |
| Central Air Conditioning: | Central Air |
| Sewers: | Sewers |
| Water: | Municipal |
$
%
Years
This calculator is for demonstration purposes only. Always consult a professional
financial advisor before making personal financial decisions.
| Although the information displayed is believed to be accurate, no warranties or representations are made of any kind. |
| RE/MAX GOLD REALTY INC. |
|
|

RAY NILI
Broker
Dir:
(416) 837 7576
Bus:
(905) 731 2000
Fax:
(905) 886 7557
| Virtual Tour | Book Showing | Email a Friend |
Jump To:
At a Glance:
| Type: | Freehold - Semi-Detached |
| Area: | Peel |
| Municipality: | Brampton |
| Neighbourhood: | Madoc |
| Style: | 2-Storey |
| Lot Size: | 22.01 x 98.59(Feet) |
| Approximate Age: | 6-15 |
| Tax: | $5,224.34 |
| Beds: | 3+1 |
| Baths: | 4 |
| Fireplace: | N |
| Pool: | None |
Locatin Map:
Payment Calculator:
