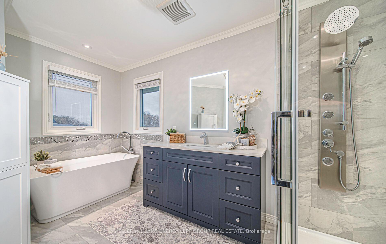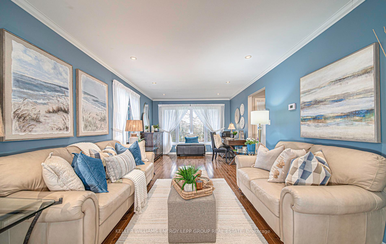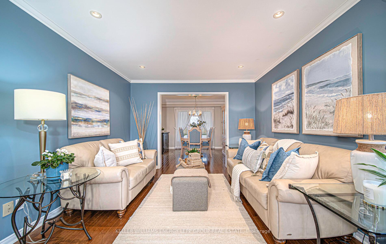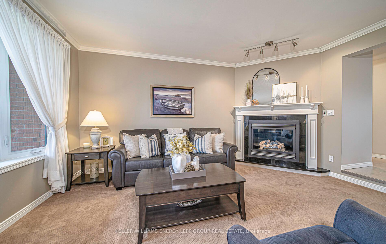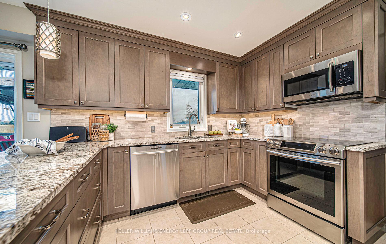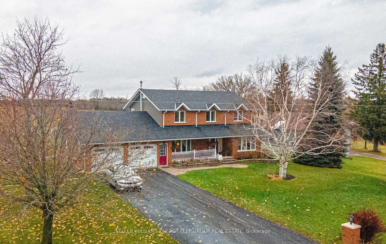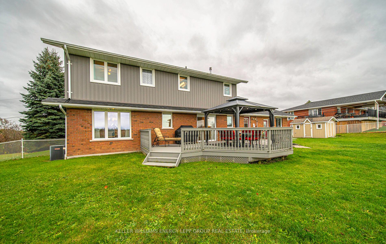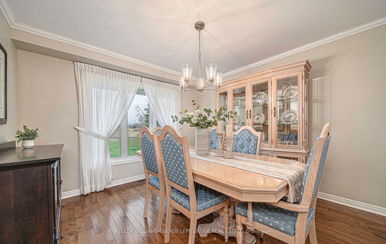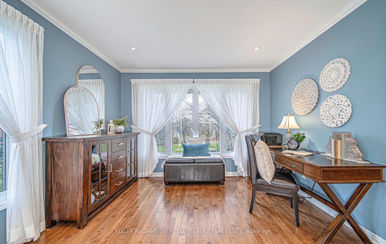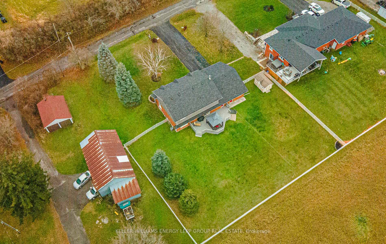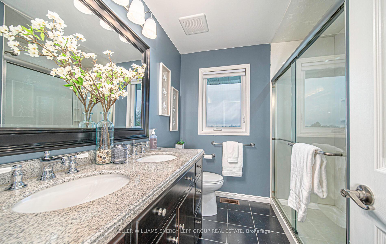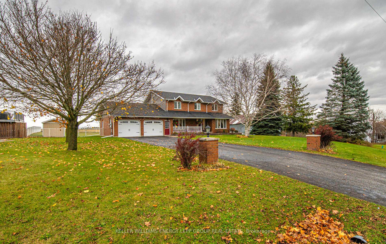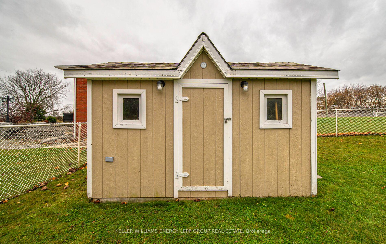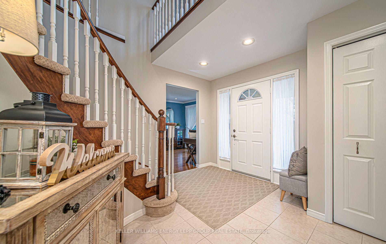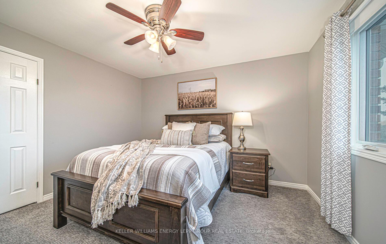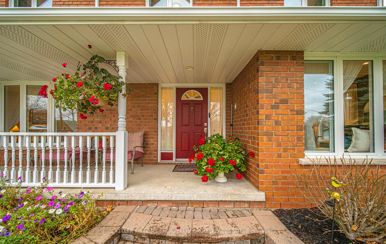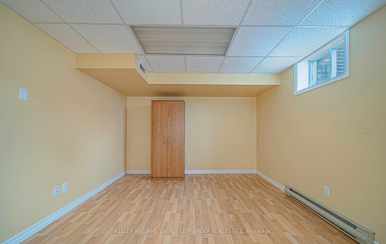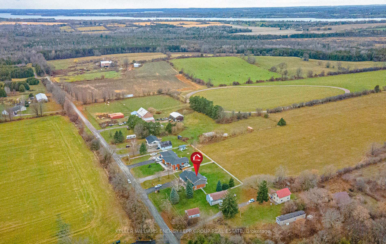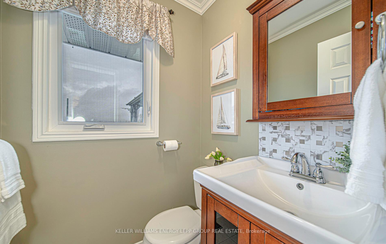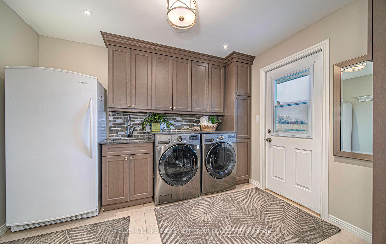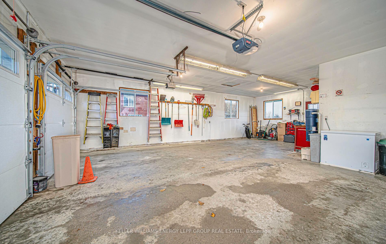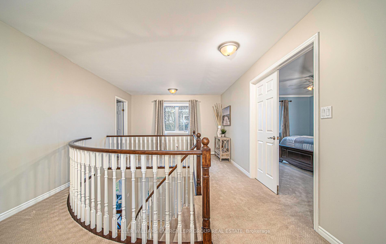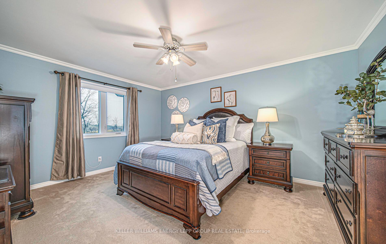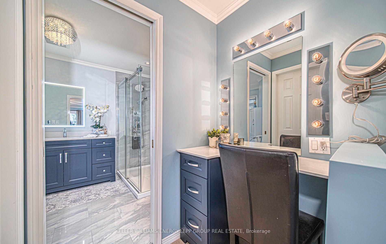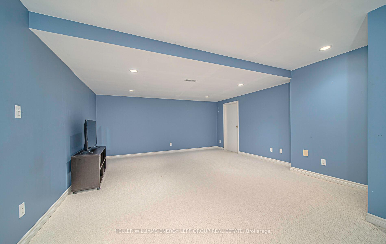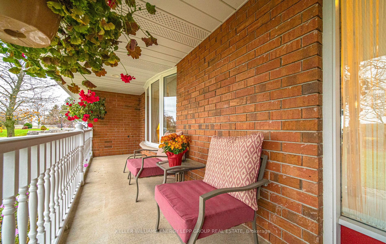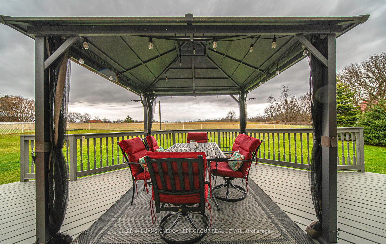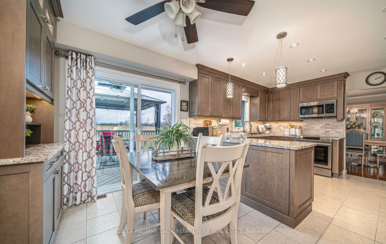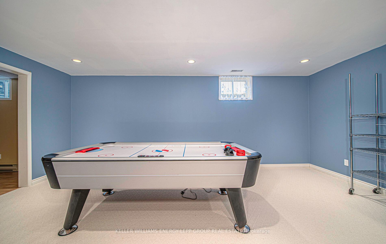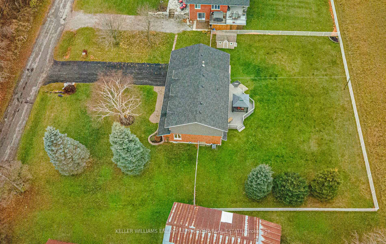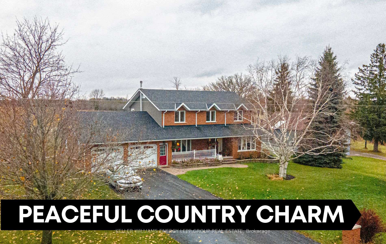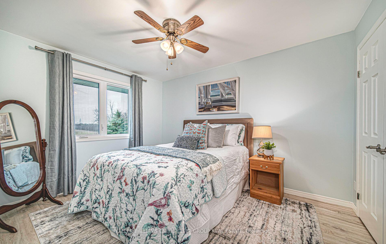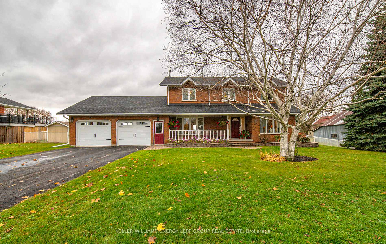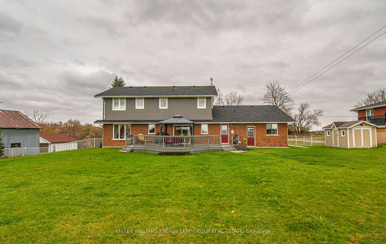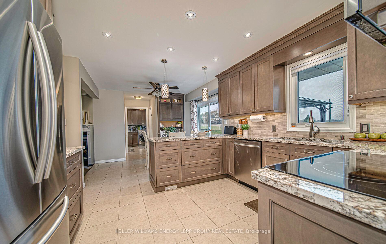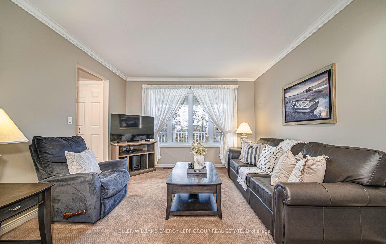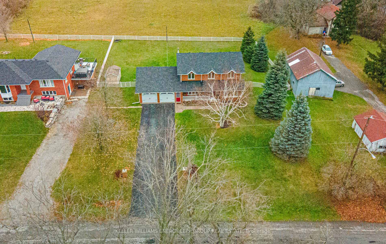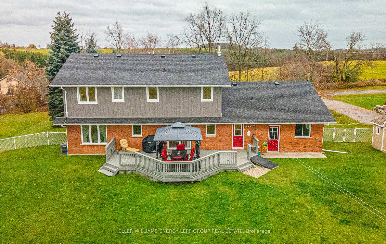$1,050,000
Available - For Sale
Listing ID: X10421579
263 Pigeon Creek Rd , Kawartha Lakes, L0B 1K0, Ontario
| Set on a quiet, desirable road in the Village of Janetville, this 3+1 bedroom, 3 bath home offers breathtaking views with no neighbors behind, a 2.5-car garage featuring direct interior access and a driveway that fits six vehicles ensuring convenience and ample room for vehicles or equipment. Ideal for those seeking space, tranquility, and charm, this home is thoughtfully designed for both relaxation and functionality. The main level features an open-concept kitchen with seamless flow into a spacious dining and living area, perfect for hosting or family gatherings. From the kitchen, step out onto a large back deck that overlooks an expansive yard and picturesque farmers fields, providing panoramic views and a sense of openness. The upper level includes three bright bedrooms, highlighted by a generous primary suite with a walk-in closet (complete with a vanity) and a private 4-piece ensuite with heated floors. The lower level expands the living space with a cozy recreation room, a fourth bedroom, and a large workshop, ideal for hobbies, projects, or additional storage. Located in a welcoming community with great amenities, including a United Church, active Community Centre, pharmacy, variety store with LCBO, and authentic Italian takeout. Families will love the nearby schools and Manvers Arena, just 12 km away. This finished, well-appointed home combines modern living with peaceful country charm in a truly desirable location. |
| Extras: Kitchen and laundry 2016-2017, Gas furnace 2009, Gas fireplace 2015, AC 2009, Garage doors 2019, Siding and shingles 2021, Ensuite bath 2021, Heated floors in kitchen and upstairs bathroom, Replaced UV Bulb and Case (water) 2023 |
| Price | $1,050,000 |
| Taxes: | $4314.00 |
| Address: | 263 Pigeon Creek Rd , Kawartha Lakes, L0B 1K0, Ontario |
| Lot Size: | 137.12 x 180.59 (Feet) |
| Directions/Cross Streets: | Janetville Rd/Pigeon Creek Rd |
| Rooms: | 8 |
| Rooms +: | 2 |
| Bedrooms: | 3 |
| Bedrooms +: | 1 |
| Kitchens: | 1 |
| Family Room: | Y |
| Basement: | Finished |
| Property Type: | Detached |
| Style: | 2-Storey |
| Exterior: | Brick, Vinyl Siding |
| Garage Type: | Attached |
| (Parking/)Drive: | Private |
| Drive Parking Spaces: | 6 |
| Pool: | None |
| Other Structures: | Garden Shed |
| Property Features: | Cul De Sac, Fenced Yard, Golf, Park, Place Of Worship, Rec Centre |
| Fireplace/Stove: | Y |
| Heat Source: | Gas |
| Heat Type: | Forced Air |
| Central Air Conditioning: | Central Air |
| Sewers: | Septic |
| Water: | Well |
| Water Supply Types: | Drilled Well |
$
%
Years
This calculator is for demonstration purposes only. Always consult a professional
financial advisor before making personal financial decisions.
| Although the information displayed is believed to be accurate, no warranties or representations are made of any kind. |
| KELLER WILLIAMS ENERGY LEPP GROUP REAL ESTATE |
|
|

RAY NILI
Broker
Dir:
(416) 837 7576
Bus:
(905) 731 2000
Fax:
(905) 886 7557
| Virtual Tour | Book Showing | Email a Friend |
Jump To:
At a Glance:
| Type: | Freehold - Detached |
| Area: | Kawartha Lakes |
| Municipality: | Kawartha Lakes |
| Neighbourhood: | Janetville |
| Style: | 2-Storey |
| Lot Size: | 137.12 x 180.59(Feet) |
| Tax: | $4,314 |
| Beds: | 3+1 |
| Baths: | 3 |
| Fireplace: | Y |
| Pool: | None |
Locatin Map:
Payment Calculator:
