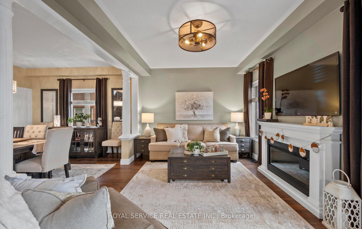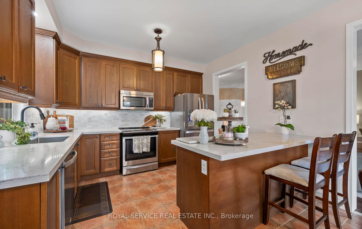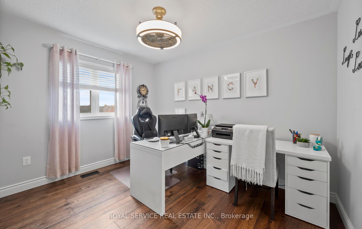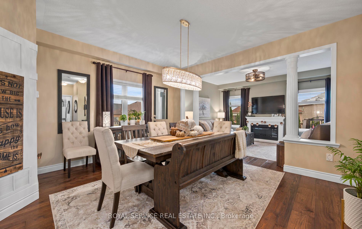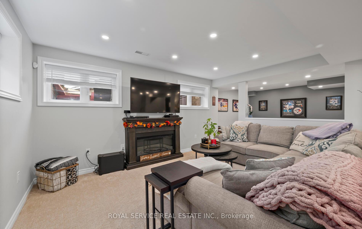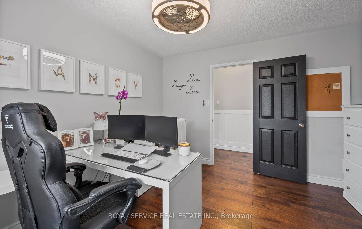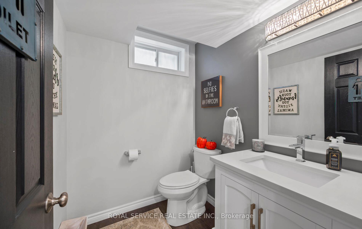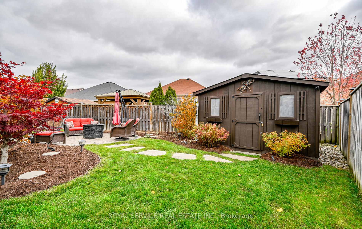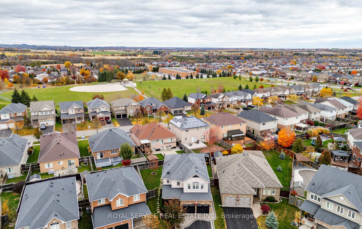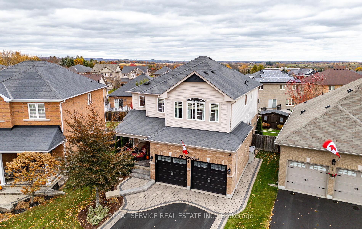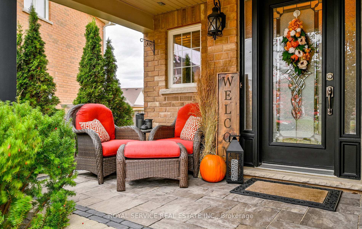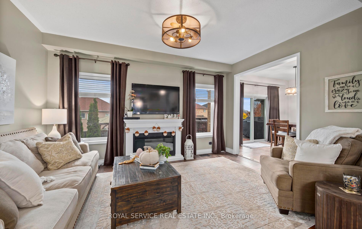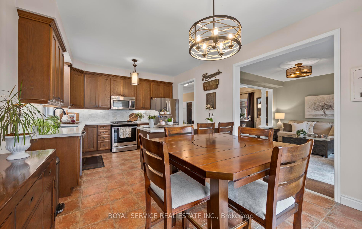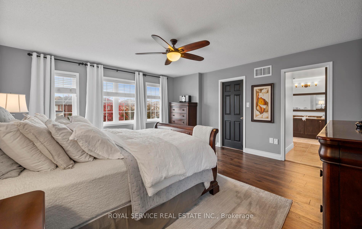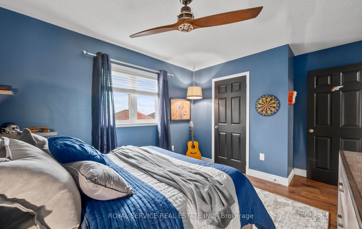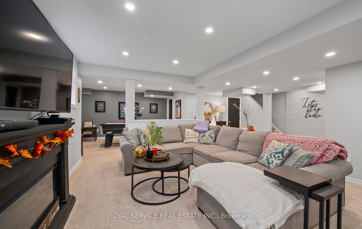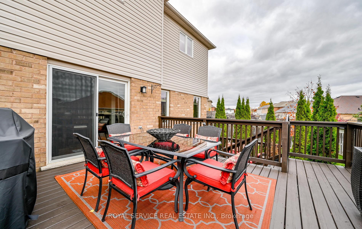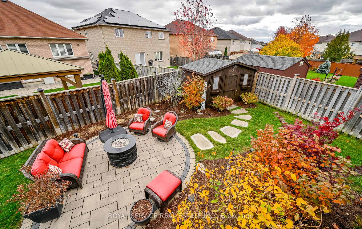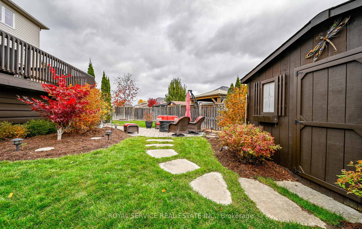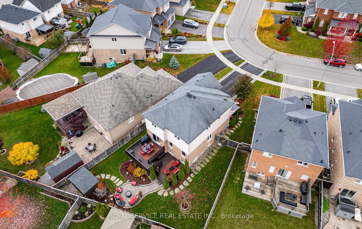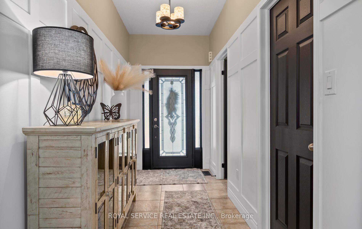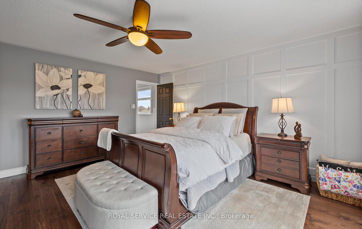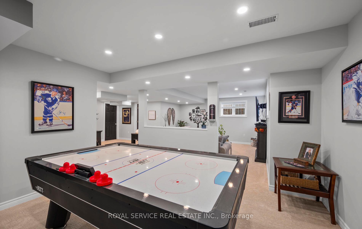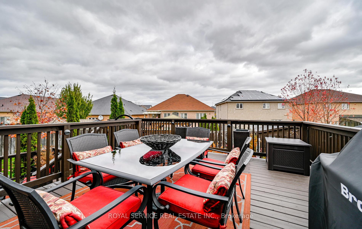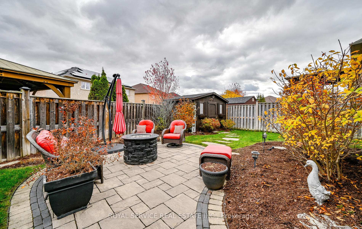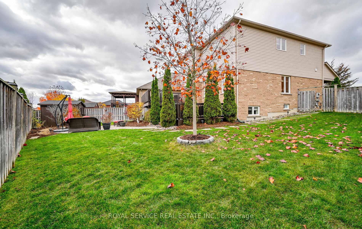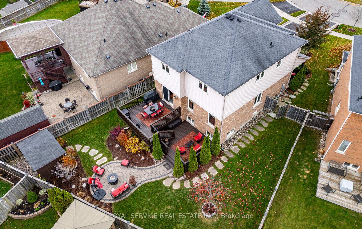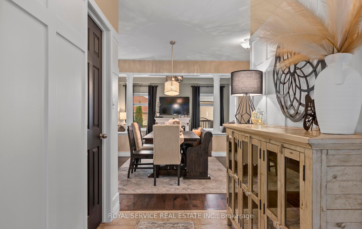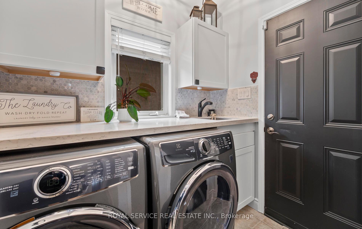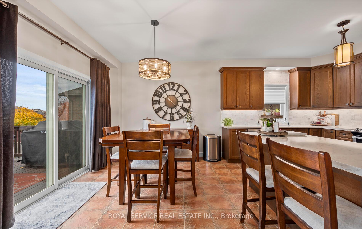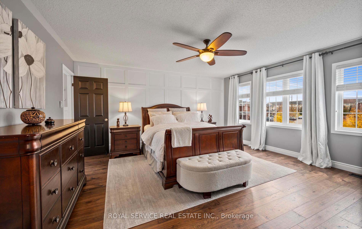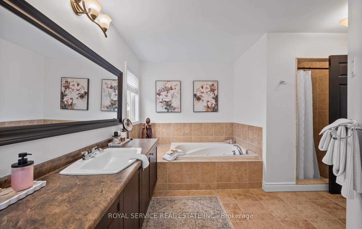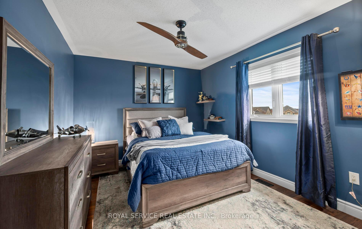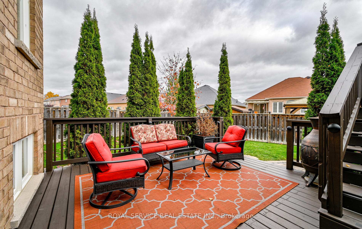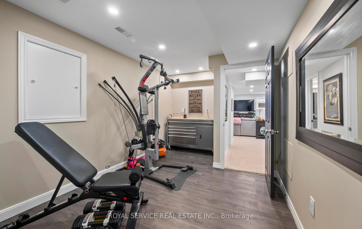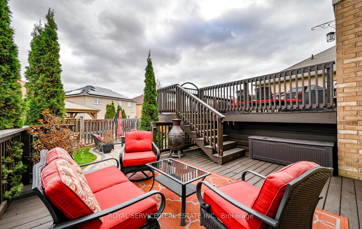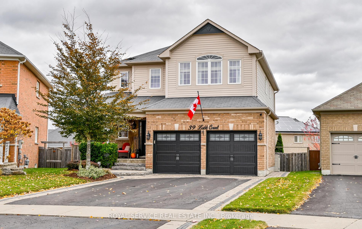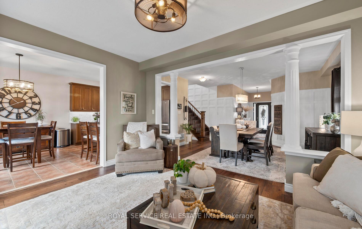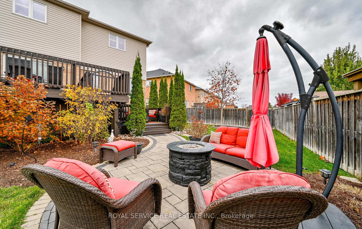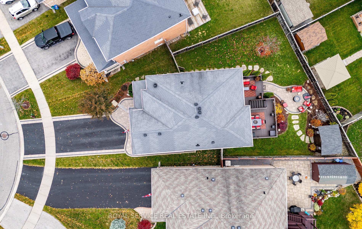$949,900
Available - For Sale
Listing ID: E10422463
39 Lobb Crt , Clarington, L1C 0K4, Ontario
| Location, Location, Location! Welcome to 39 Lobb Court in North East Bowmanville a stunning, meticulously maintained home nestled on a tranquil cul-de-sac. With striking curb appeal, this pristine residence features a fully finished basement boasting bright above-grade windows in the inviting recreation room. Inside, you'll find elegant wainscoting, ceramic and hardwood flooring, and a professionally landscaped yard complete with irrigation and lighting systems. The fully fenced yard offers a spacious two-tiered deck and a garden shed, perfect for outdoor living, with (3) distinct areas for relaxing or entertaining. With four generous bedrooms and countless upgrades throughout, this home truly reflects pride of ownership. Conveniently located near shopping, transit, schools, and all essential amenities, this is the ideal place to call home. Move in and enjoy over 3,200 square feet of family living! |
| Extras: Upgraded banister and spindles, professionally landscaped front and back yard, hardwired lighting, insulated garage doors, irrigation system, professionally finished basement, new flooring, trim and wainscoting, new furnace Sept 2024. |
| Price | $949,900 |
| Taxes: | $6329.76 |
| Address: | 39 Lobb Crt , Clarington, L1C 0K4, Ontario |
| Lot Size: | 33.15 x 107.21 (Feet) |
| Acreage: | < .50 |
| Directions/Cross Streets: | Liberty St/Freeland Ave |
| Rooms: | 10 |
| Rooms +: | 5 |
| Bedrooms: | 4 |
| Bedrooms +: | |
| Kitchens: | 1 |
| Family Room: | Y |
| Basement: | Finished |
| Approximatly Age: | 6-15 |
| Property Type: | Detached |
| Style: | 2-Storey |
| Exterior: | Alum Siding, Brick Front |
| Garage Type: | Attached |
| (Parking/)Drive: | Pvt Double |
| Drive Parking Spaces: | 4 |
| Pool: | None |
| Other Structures: | Garden Shed |
| Approximatly Age: | 6-15 |
| Approximatly Square Footage: | 2500-3000 |
| Property Features: | Fenced Yard, Hospital, Park, Place Of Worship, Public Transit, School |
| Fireplace/Stove: | Y |
| Heat Source: | Gas |
| Heat Type: | Forced Air |
| Central Air Conditioning: | Central Air |
| Laundry Level: | Main |
| Elevator Lift: | N |
| Sewers: | Sewers |
| Water: | Municipal |
| Utilities-Cable: | Y |
| Utilities-Hydro: | Y |
| Utilities-Gas: | Y |
| Utilities-Telephone: | Y |
$
%
Years
This calculator is for demonstration purposes only. Always consult a professional
financial advisor before making personal financial decisions.
| Although the information displayed is believed to be accurate, no warranties or representations are made of any kind. |
| ROYAL SERVICE REAL ESTATE INC. |
|
|

RAY NILI
Broker
Dir:
(416) 837 7576
Bus:
(905) 731 2000
Fax:
(905) 886 7557
| Virtual Tour | Book Showing | Email a Friend |
Jump To:
At a Glance:
| Type: | Freehold - Detached |
| Area: | Durham |
| Municipality: | Clarington |
| Neighbourhood: | Bowmanville |
| Style: | 2-Storey |
| Lot Size: | 33.15 x 107.21(Feet) |
| Approximate Age: | 6-15 |
| Tax: | $6,329.76 |
| Beds: | 4 |
| Baths: | 4 |
| Fireplace: | Y |
| Pool: | None |
Locatin Map:
Payment Calculator:
