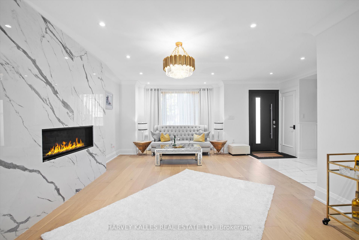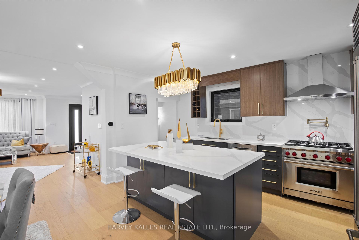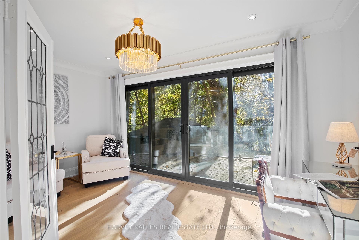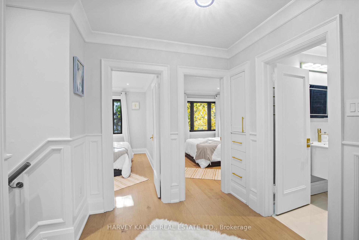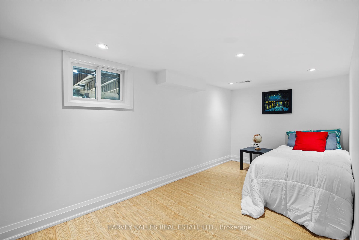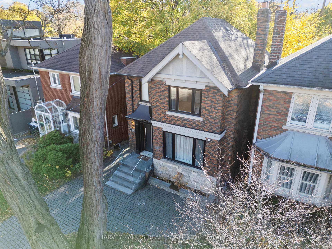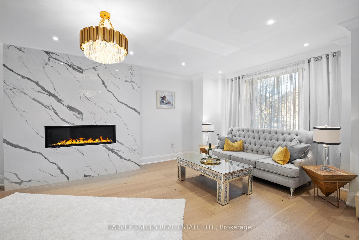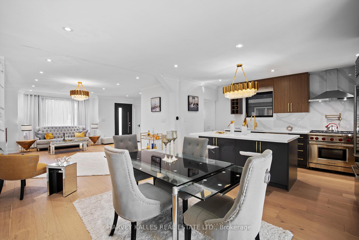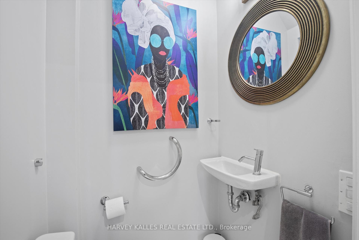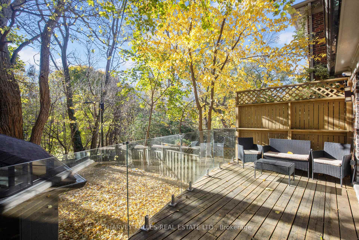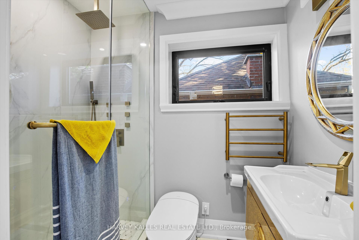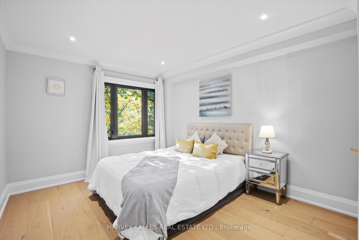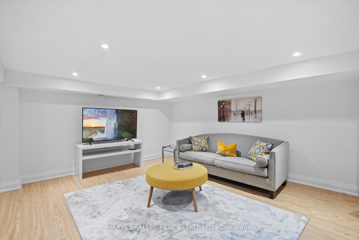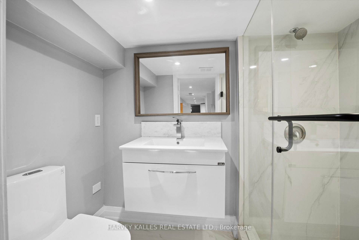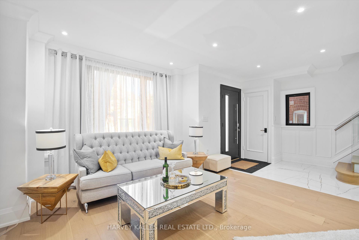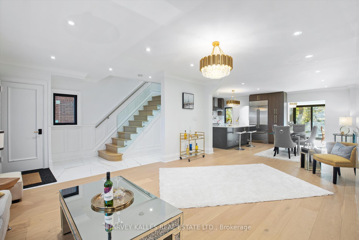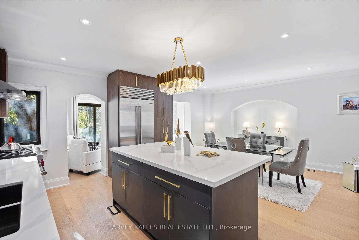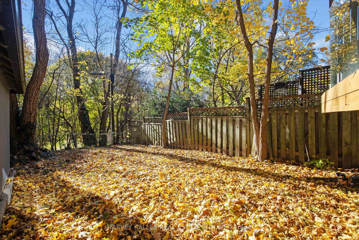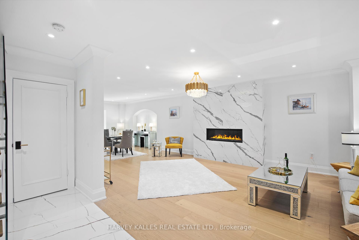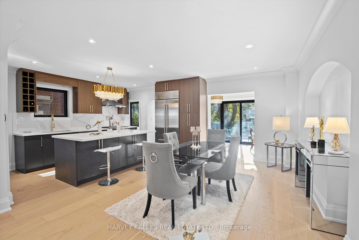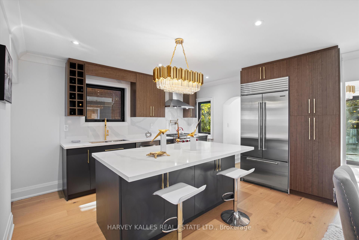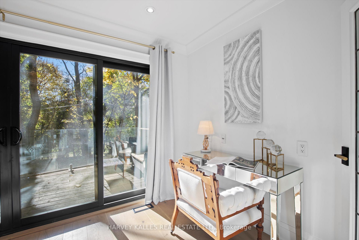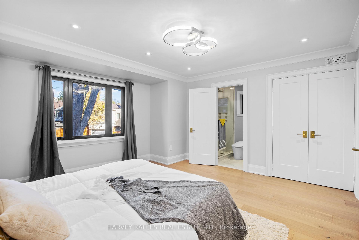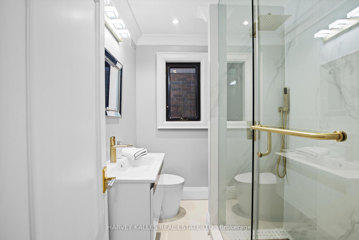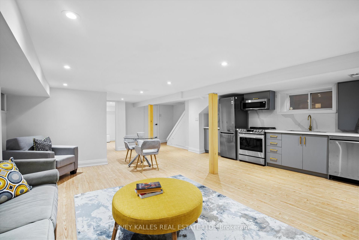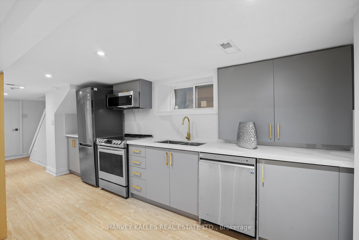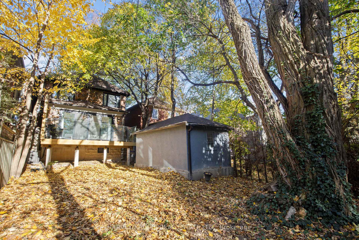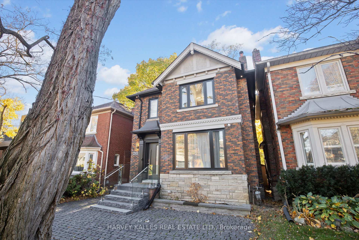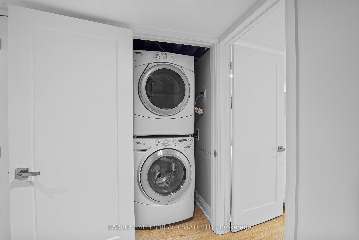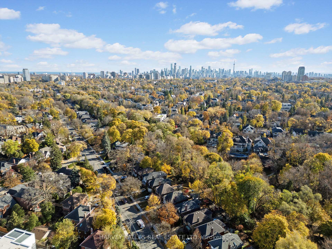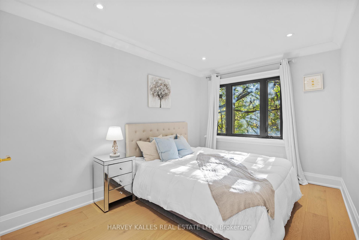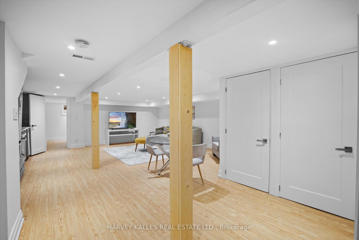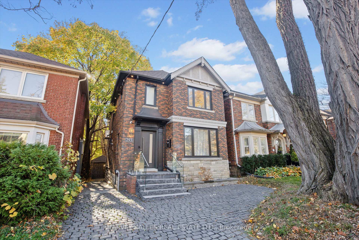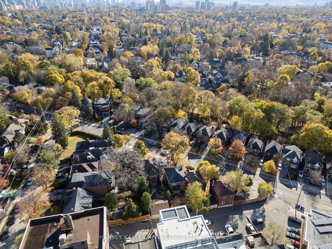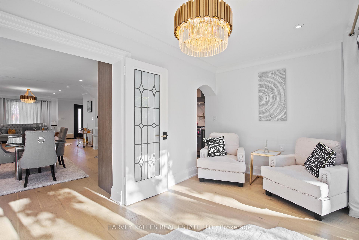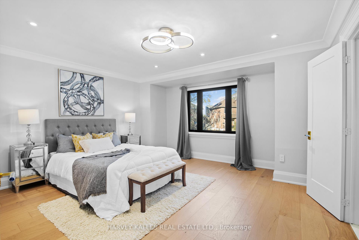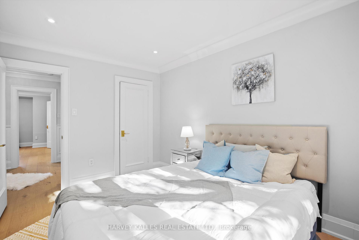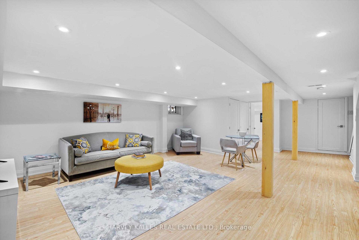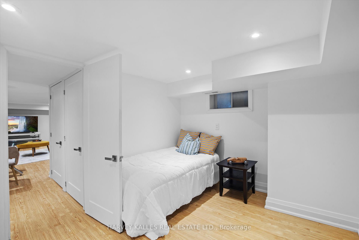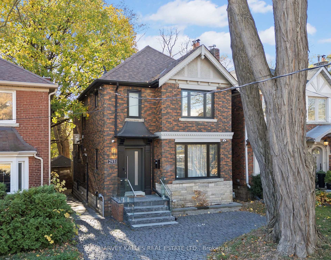$2,795,000
Available - For Sale
Listing ID: C10422714
293 Chaplin Cres , Toronto, M5P 1B1, Ontario
| Imagine Yourself At Home In This Beautifully Renovated Residence In Coveted North Forest Hill, Backing Onto The Tranquil 9-Km Beltline Trail. Welcome Home to 293 Chaplin Cres. From The First Entry, This Home Greets You With Modern Flair And A Sense Of Warmth. The Main Floor Boasts Open-Concept Living With Dedicated Areas For Living And Dining, A Stunning Contemporary Eat-In Kitchen With Quartz Countertops And Top-Tier Appliances, Plus A Family Room With Sliding Doors That Open To A Deck And Peaceful Backyard. Upstairs, The Primary Suite Offers An Ensuite And Large Closet, Accompanied By Two Additional Spacious Bedrooms And A Main Bathroom. The Lower Level, With Its Own Separate Entrance, Features A Large Recreation Room, Second Kitchen, And Two Bonus Rooms Ideal For Guests, Offices, Or Hobbies. Every Detail Was Thoughtfully Crafted By Cosmopolitan Designs & Decor! Steps From Chaplin LRT Station, Boutique Shopping, Summerhill Market, Trendy Restaurants, And The Beltline Trail, Plus Excellent Schools Like Forest Hill Collegiate, FH Junior And Senior Public Schools, And Prestigious Private Schools. This Home Is A Must-See! |
| Extras: Subzero Fridge/Freezer, Bosch DW, Wolf 6-Burner Gas Cktop & Oven, Stainless Steel Range Hood, Dual W/D, LG Fridge/Freezer, LG Stove/Oven, S/S Microwave/Fan, LG DW, Whirlpool Duet W&D |
| Price | $2,795,000 |
| Taxes: | $8418.95 |
| Address: | 293 Chaplin Cres , Toronto, M5P 1B1, Ontario |
| Lot Size: | 30.00 x 115.50 (Feet) |
| Directions/Cross Streets: | Russell Hill Rd/Chaplin Cres/Eglinton |
| Rooms: | 7 |
| Rooms +: | 3 |
| Bedrooms: | 3 |
| Bedrooms +: | 2 |
| Kitchens: | 1 |
| Kitchens +: | 1 |
| Family Room: | Y |
| Basement: | Finished, Sep Entrance |
| Property Type: | Detached |
| Style: | 2-Storey |
| Exterior: | Brick, Stone |
| Garage Type: | Detached |
| (Parking/)Drive: | Private |
| Drive Parking Spaces: | 3 |
| Pool: | None |
| Property Features: | Clear View, Park, Public Transit, Ravine, School, Wooded/Treed |
| Fireplace/Stove: | Y |
| Heat Source: | Gas |
| Heat Type: | Forced Air |
| Central Air Conditioning: | Central Air |
| Laundry Level: | Upper |
| Elevator Lift: | N |
| Sewers: | Sewers |
| Water: | Municipal |
$
%
Years
This calculator is for demonstration purposes only. Always consult a professional
financial advisor before making personal financial decisions.
| Although the information displayed is believed to be accurate, no warranties or representations are made of any kind. |
| HARVEY KALLES REAL ESTATE LTD. |
|
|

RAY NILI
Broker
Dir:
(416) 837 7576
Bus:
(905) 731 2000
Fax:
(905) 886 7557
| Book Showing | Email a Friend |
Jump To:
At a Glance:
| Type: | Freehold - Detached |
| Area: | Toronto |
| Municipality: | Toronto |
| Neighbourhood: | Forest Hill South |
| Style: | 2-Storey |
| Lot Size: | 30.00 x 115.50(Feet) |
| Tax: | $8,418.95 |
| Beds: | 3+2 |
| Baths: | 4 |
| Fireplace: | Y |
| Pool: | None |
Locatin Map:
Payment Calculator:
