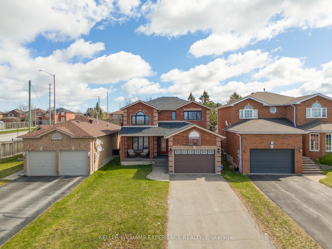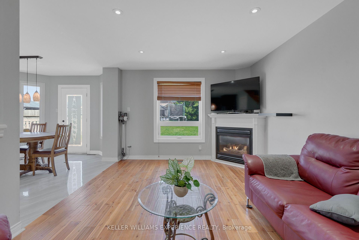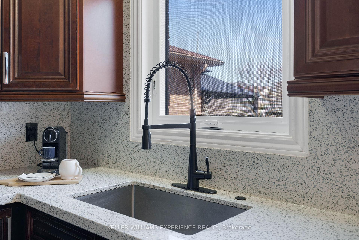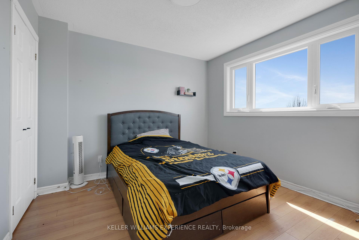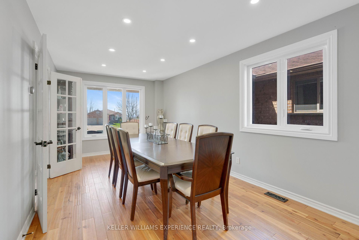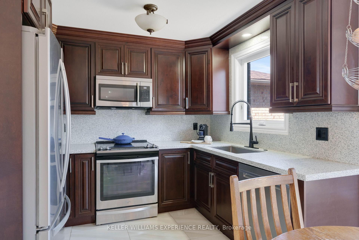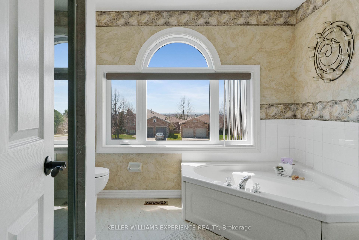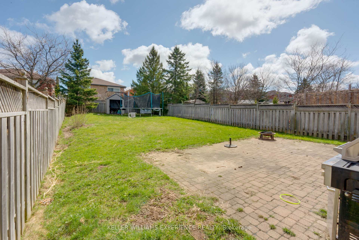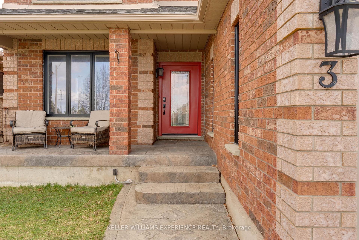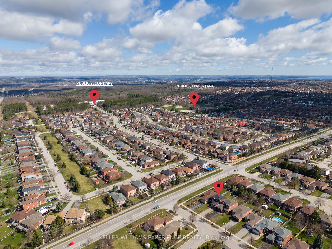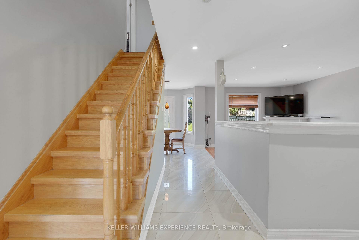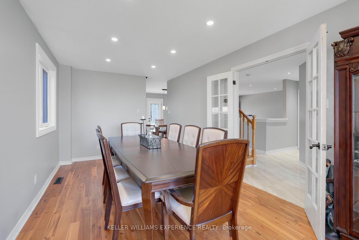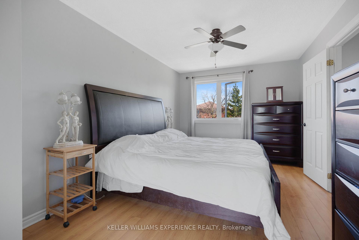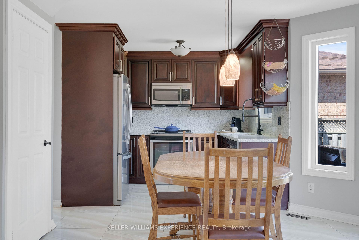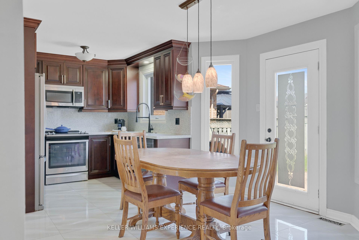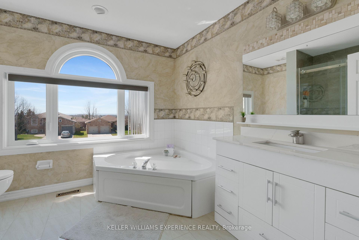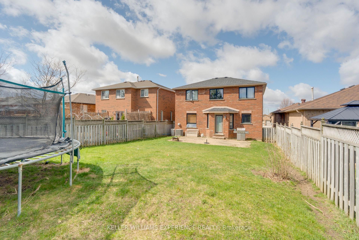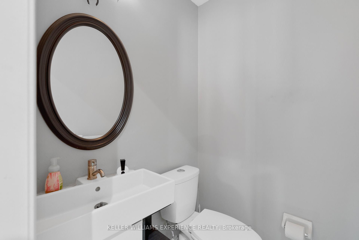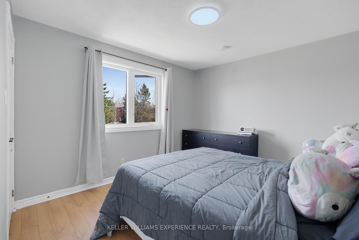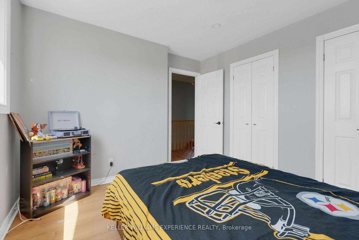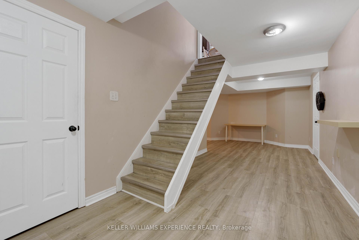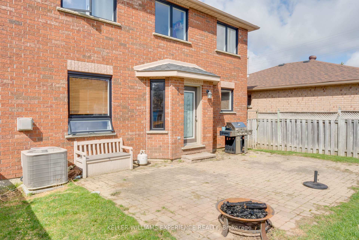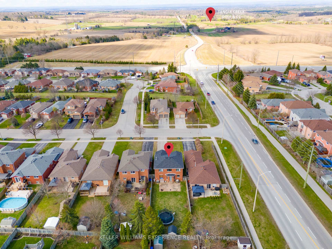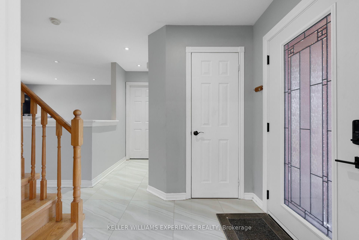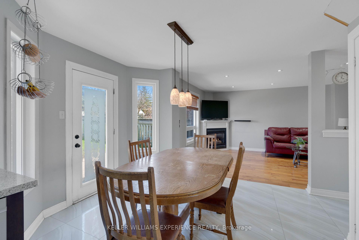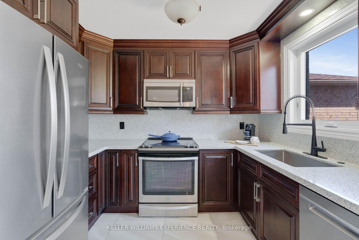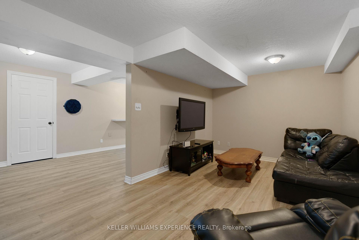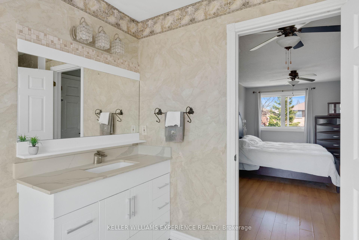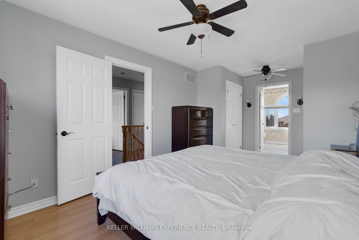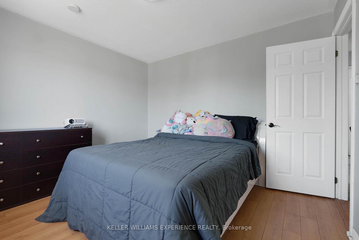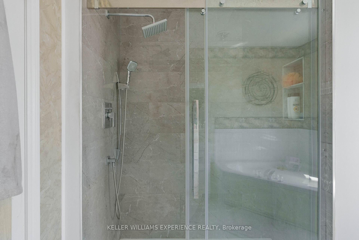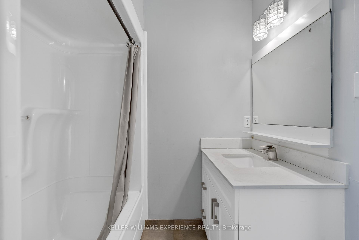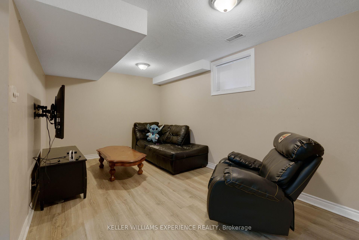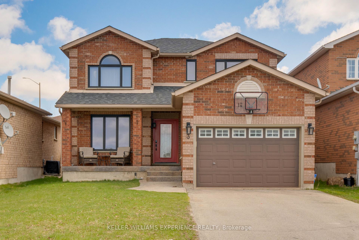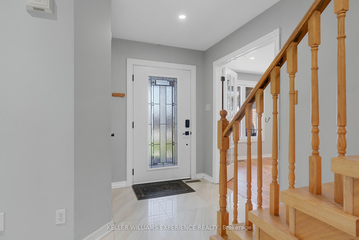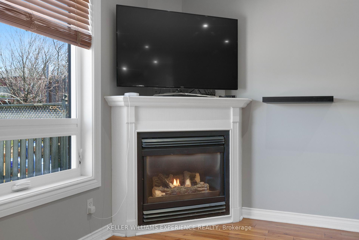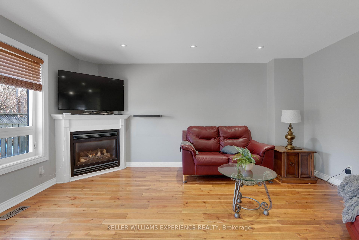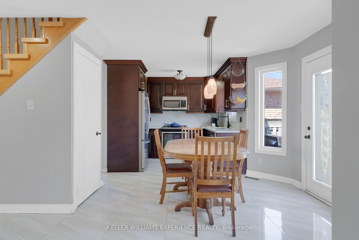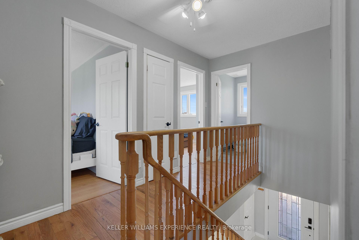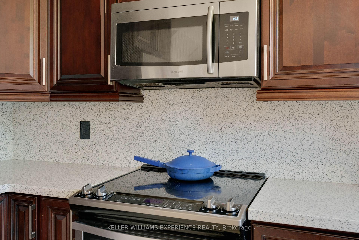$824,999
Available - For Sale
Listing ID: S10421584
3 Logan Crt , Barrie, L4N 8G6, Ontario
| Welcome to your dream home! Nestled in a serene neighbourhood, this charming two-story brick house embodies the epitome of comfort and style. Boasting over 2,200 square feet of meticulously designed living space, every corner of this home exudes warmth and elegance. Step inside to discover a seamless blend of modern updates and timeless appeal. The newly renovated interiors feature high-quality finishes and attention to detail, ensuring a perfect balance of functionality and sophistication. Crafted by Hedbern, a renowned builder synonymous with quality and craftsmanship, this home is built to stand the test of time. From the sturdy brick exterior to the thoughtfully laid-out floor plan, every aspect of this residence reflects a commitment to excellence. The main level welcomes you with an inviting living area, ideal for cozy gatherings or relaxing evenings. The adjacent kitchen is a chef's delight, equipped with sleek appliances, and ample cabinetry, for culinary adventures. Upstairs, the generously sized bedrooms offer peaceful retreats, while the updated bathrooms provide a touch of luxury and convenience. Outside, the lush backyard provides the perfect backdrop for outdoor entertaining or simply unwinding amidst nature's beauty. Don't miss the opportunity to make this impeccable home yours. Schedule a showing today and experience the unparalleled charm and comfort that awaits within these walls. Your dream home awaits! |
| Price | $824,999 |
| Taxes: | $4275.52 |
| Assessment: | $366000 |
| Assessment Year: | 2024 |
| Address: | 3 Logan Crt , Barrie, L4N 8G6, Ontario |
| Lot Size: | 39.37 x 174.89 (Feet) |
| Acreage: | < .50 |
| Directions/Cross Streets: | Mapleview Dr W & Logan Court |
| Rooms: | 7 |
| Rooms +: | 1 |
| Bedrooms: | 3 |
| Bedrooms +: | 0 |
| Kitchens: | 1 |
| Kitchens +: | 0 |
| Family Room: | Y |
| Basement: | Full, Part Fin |
| Approximatly Age: | 16-30 |
| Property Type: | Detached |
| Style: | 2-Storey |
| Exterior: | Brick |
| Garage Type: | Attached |
| (Parking/)Drive: | Available |
| Drive Parking Spaces: | 4 |
| Pool: | None |
| Approximatly Age: | 16-30 |
| Approximatly Square Footage: | 1500-2000 |
| Property Features: | Park, Public Transit, Rec Centre |
| Fireplace/Stove: | Y |
| Heat Source: | Gas |
| Heat Type: | Forced Air |
| Central Air Conditioning: | Central Air |
| Elevator Lift: | N |
| Sewers: | Sewers |
| Water: | Municipal |
$
%
Years
This calculator is for demonstration purposes only. Always consult a professional
financial advisor before making personal financial decisions.
| Although the information displayed is believed to be accurate, no warranties or representations are made of any kind. |
| KELLER WILLIAMS EXPERIENCE REALTY |
|
|

RAY NILI
Broker
Dir:
(416) 837 7576
Bus:
(905) 731 2000
Fax:
(905) 886 7557
| Virtual Tour | Book Showing | Email a Friend |
Jump To:
At a Glance:
| Type: | Freehold - Detached |
| Area: | Simcoe |
| Municipality: | Barrie |
| Neighbourhood: | Holly |
| Style: | 2-Storey |
| Lot Size: | 39.37 x 174.89(Feet) |
| Approximate Age: | 16-30 |
| Tax: | $4,275.52 |
| Beds: | 3 |
| Baths: | 3 |
| Fireplace: | Y |
| Pool: | None |
Locatin Map:
Payment Calculator:
