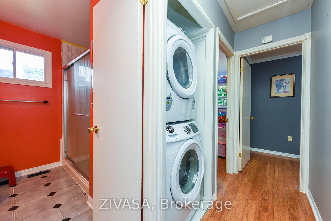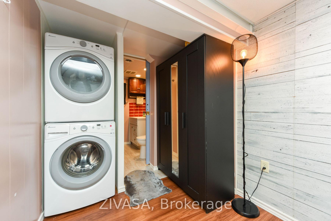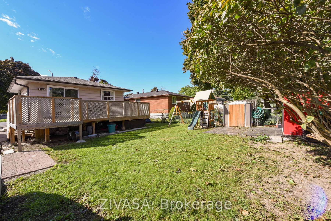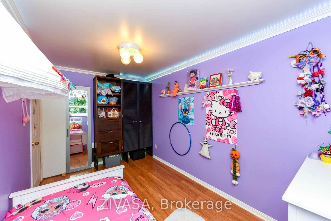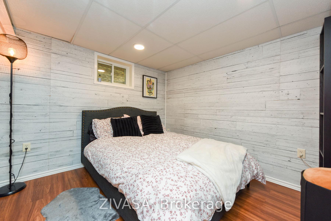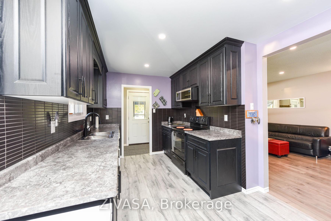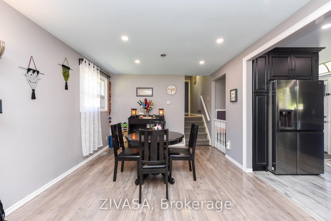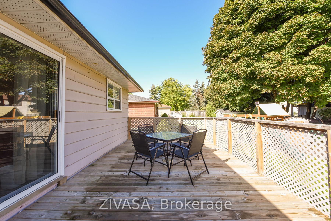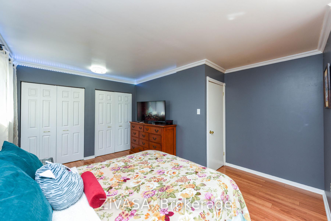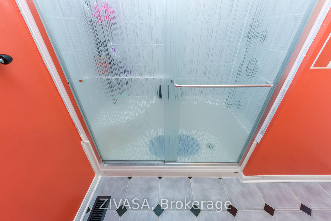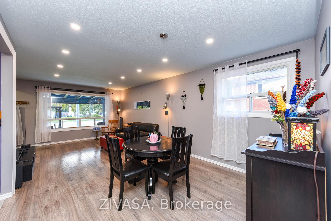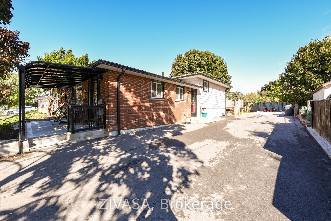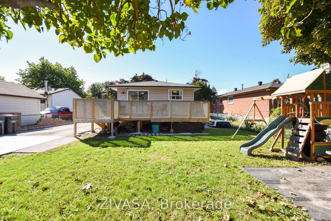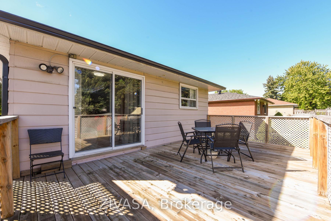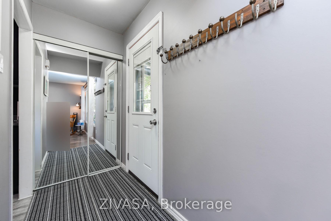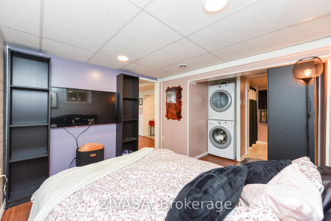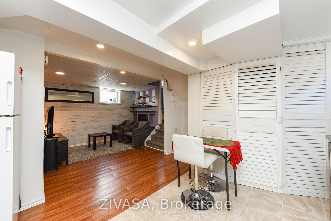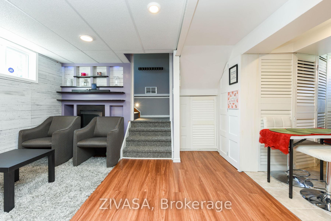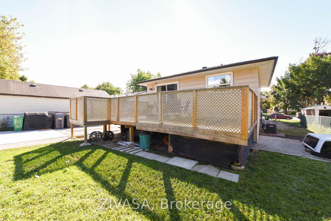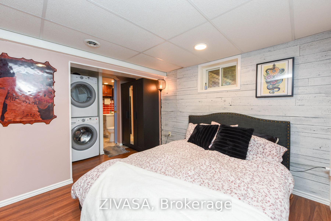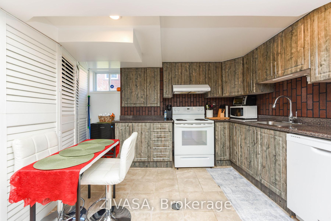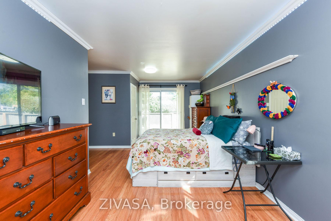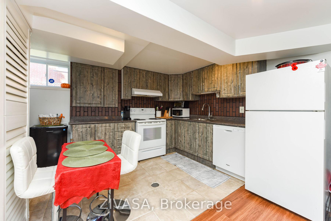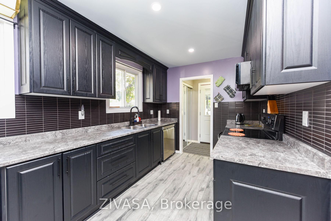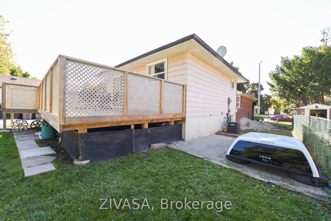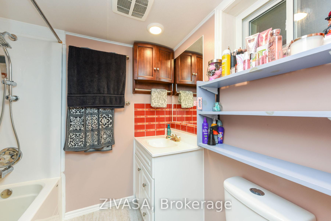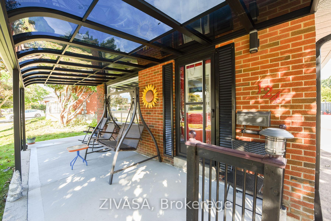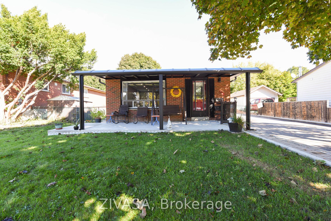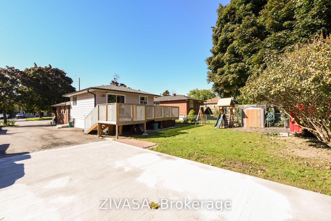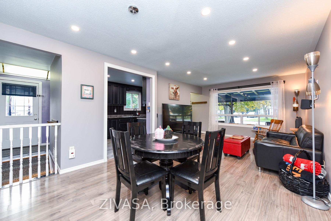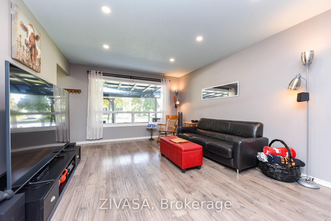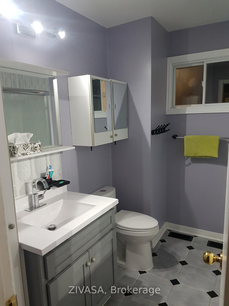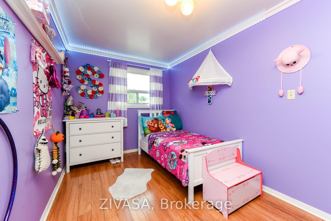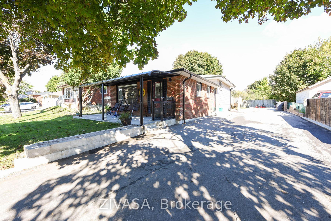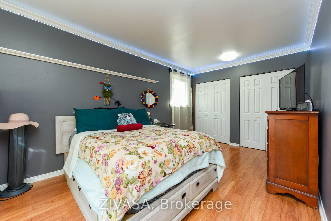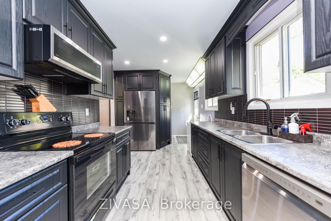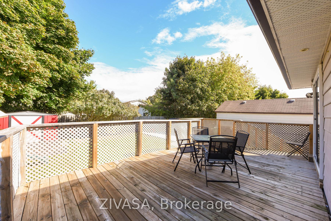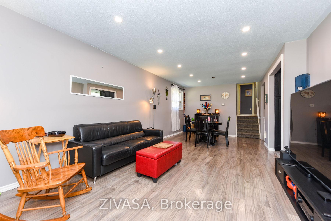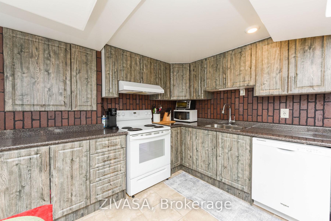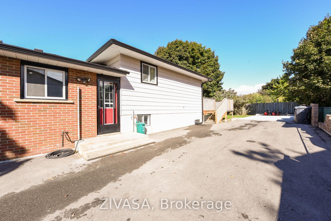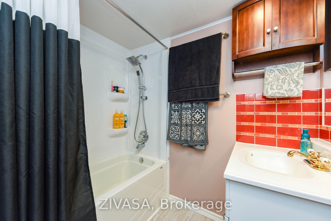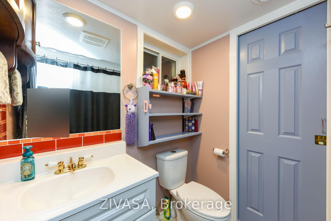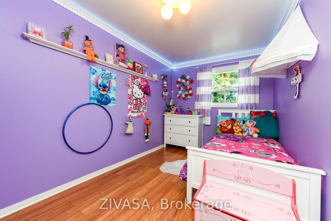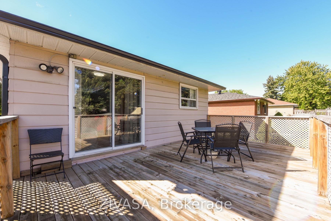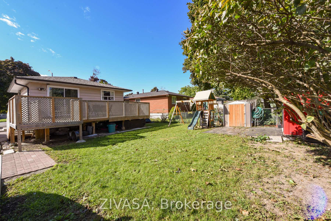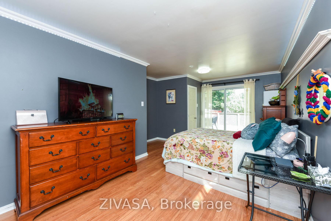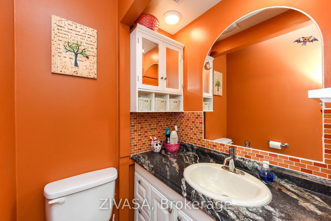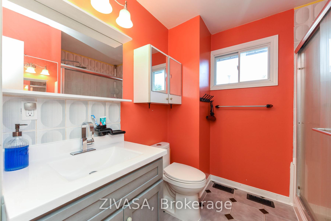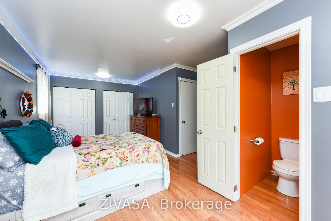$899,000
Available - For Sale
Listing ID: W10422419
124 Rutherford Rd North , Brampton, L6V 2J5, Ontario
| Welcome to 124 Rutherford Road! This Property Has Recently Upgraded the Washrooms,Kitchen, With Freshly Painted Bathrooms and A New Furnace, Newly Covered Front Porch and Outside Pot Lights This Home Has Large Windows For Natural Light. The Upper Level Has 2 Bedrooms A Separate Entrance To Lower Level To An in-law suite with Separate Kitchen That Includes Laundry, Dishwasher, Located near Shopping, Transit, Highway, Schools, and other Amenities. Newly Extended Driveway For 10 Car Parking Space. Concrete Pad For A Shed. |
| Price | $899,000 |
| Taxes: | $4183.90 |
| Address: | 124 Rutherford Rd North , Brampton, L6V 2J5, Ontario |
| Lot Size: | 50.00 x 120.00 (Feet) |
| Directions/Cross Streets: | Rutherford and Vodden |
| Rooms: | 4 |
| Rooms +: | 2 |
| Bedrooms: | 2 |
| Bedrooms +: | 1 |
| Kitchens: | 1 |
| Kitchens +: | 1 |
| Family Room: | Y |
| Basement: | Finished, Sep Entrance |
| Approximatly Age: | 51-99 |
| Property Type: | Detached |
| Style: | Backsplit 3 |
| Exterior: | Alum Siding, Brick |
| Garage Type: | None |
| (Parking/)Drive: | Private |
| Drive Parking Spaces: | 10 |
| Pool: | None |
| Approximatly Age: | 51-99 |
| Fireplace/Stove: | N |
| Heat Source: | Gas |
| Heat Type: | Forced Air |
| Central Air Conditioning: | Central Air |
| Laundry Level: | Main |
| Elevator Lift: | N |
| Sewers: | Sewers |
| Water: | Municipal |
$
%
Years
This calculator is for demonstration purposes only. Always consult a professional
financial advisor before making personal financial decisions.
| Although the information displayed is believed to be accurate, no warranties or representations are made of any kind. |
| ZIVASA |
|
|

RAY NILI
Broker
Dir:
(416) 837 7576
Bus:
(905) 731 2000
Fax:
(905) 886 7557
| Virtual Tour | Book Showing | Email a Friend |
Jump To:
At a Glance:
| Type: | Freehold - Detached |
| Area: | Peel |
| Municipality: | Brampton |
| Neighbourhood: | Madoc |
| Style: | Backsplit 3 |
| Lot Size: | 50.00 x 120.00(Feet) |
| Approximate Age: | 51-99 |
| Tax: | $4,183.9 |
| Beds: | 2+1 |
| Baths: | 3 |
| Fireplace: | N |
| Pool: | None |
Locatin Map:
Payment Calculator:
