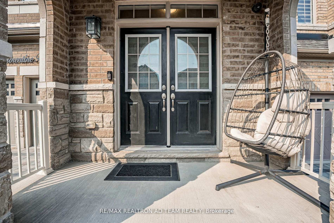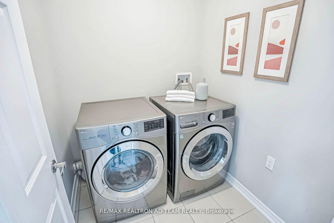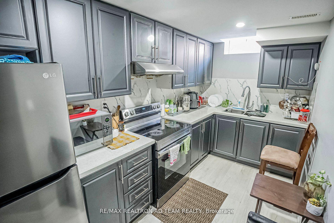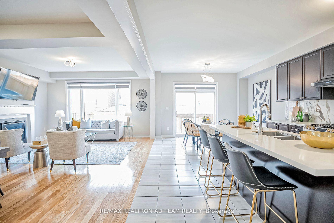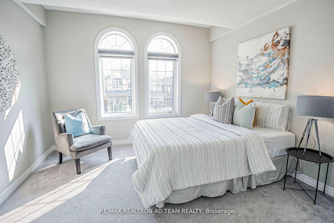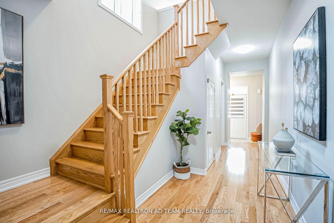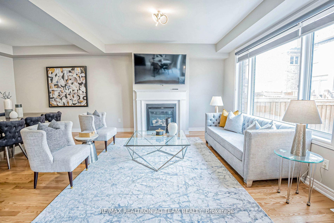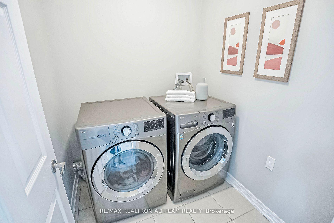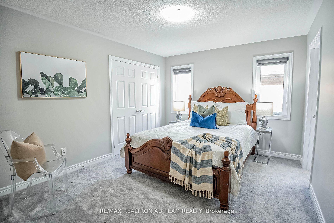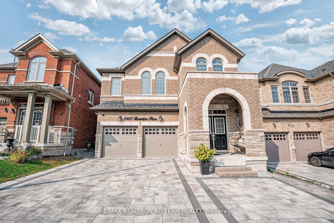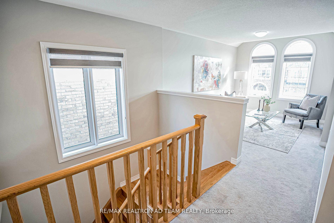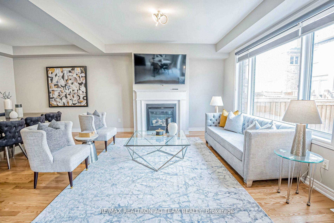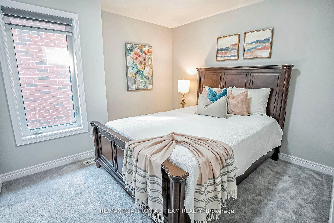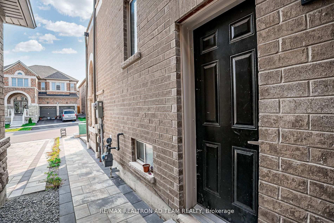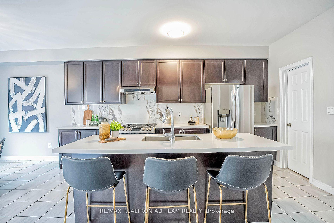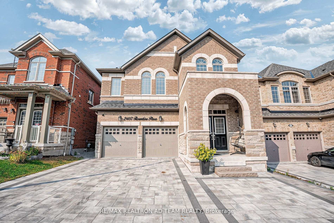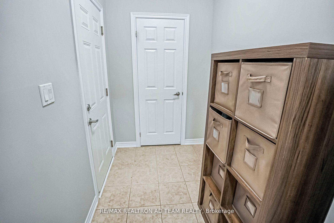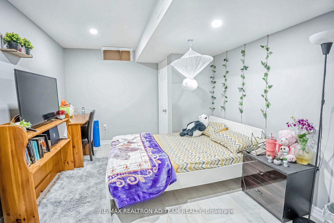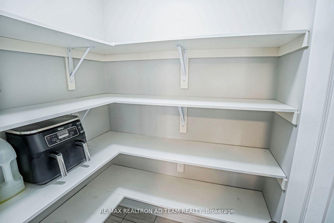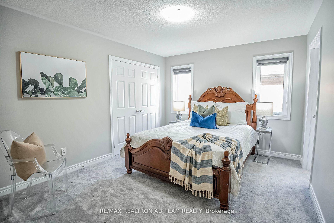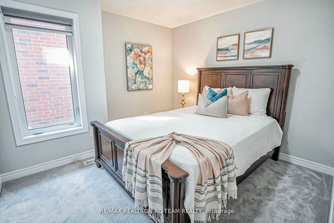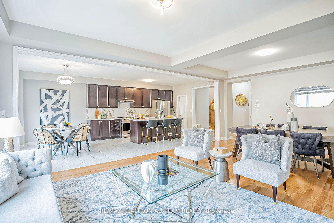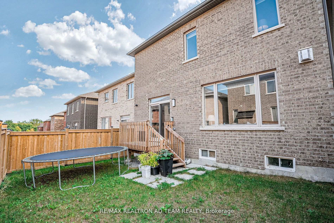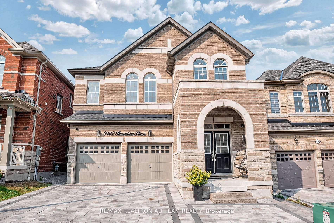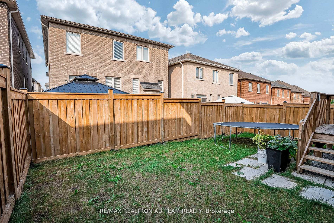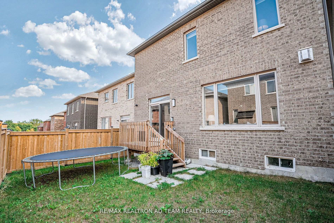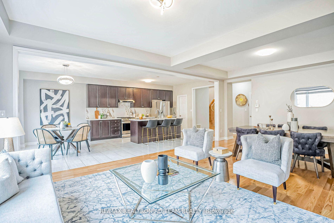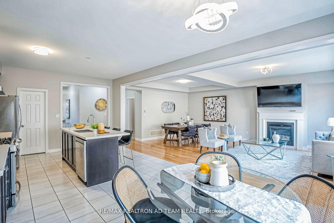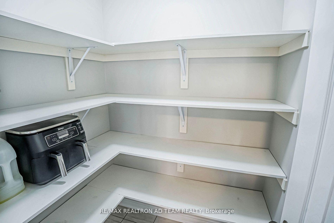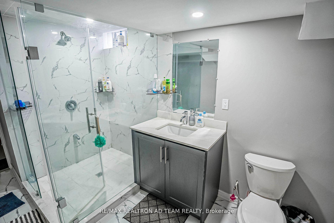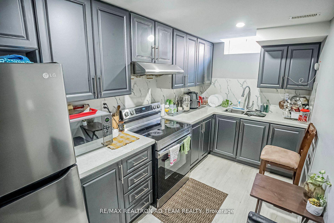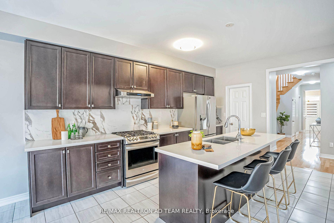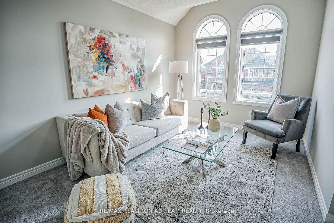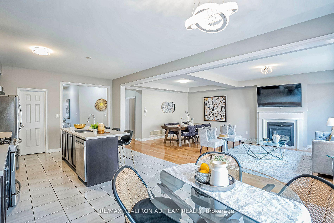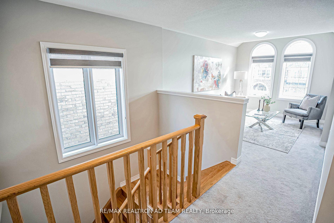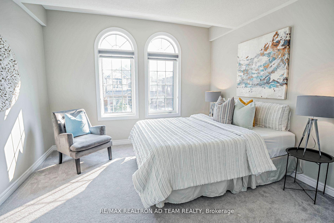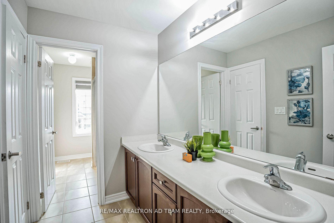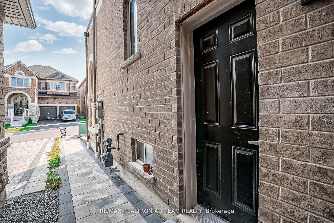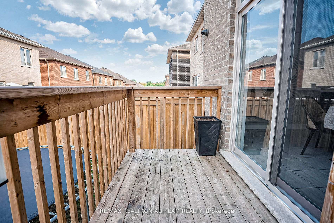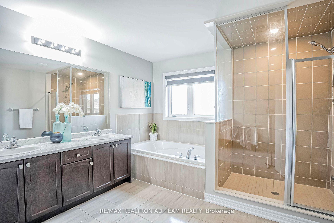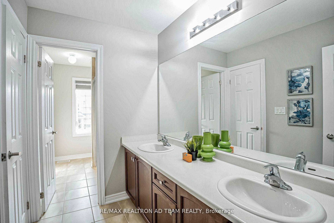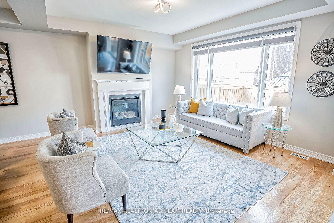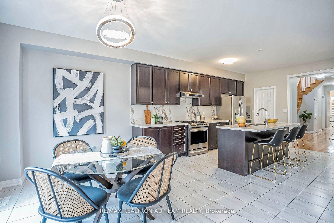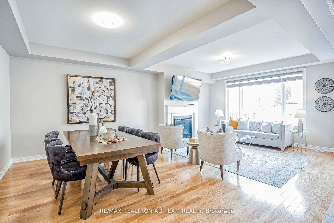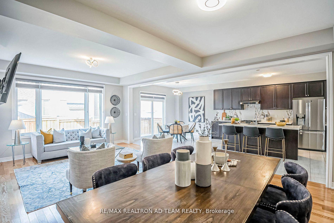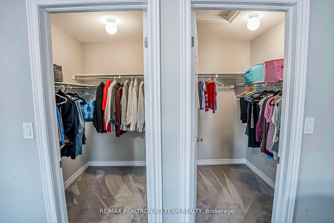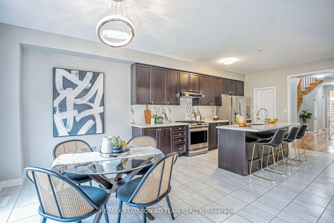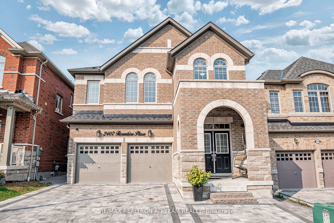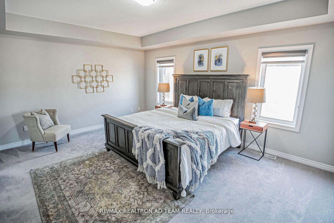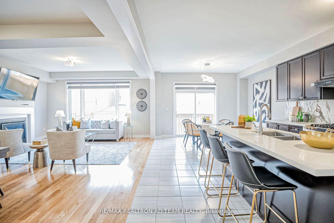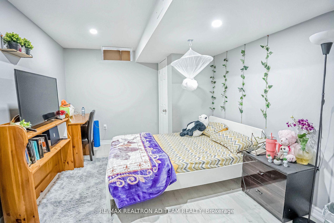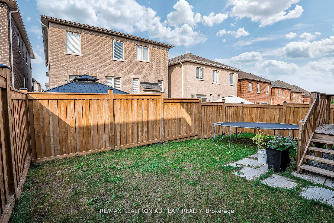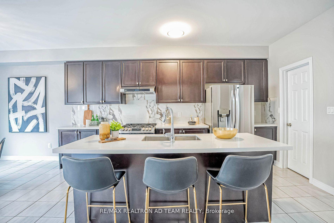$1,399,900
Available - For Sale
Listing ID: E10406411
2407 Florentine Pl , Pickering, L1X 0H1, Ontario
| Beautiful 4+2 Bed, 5 Bath Home With A Finished Basement & Separate Entrance. Located In A Family Friendly Neighbourhood In Pickering. This Home Features An Open Concept Layout With Hardwood Floors & 9ft Ceilings On The Main Floor, Double Door Entry, Upgraded Kitchen With A Large Breakfast Bar Centre Island, Quartz Counter, S/S Appliances, Custom Backsplash & Pantry, Breakfast Area With W/O To Deck, Oak Staircase, Prime Bedroom With An upgraded 5-Pc Ensuite With Glass Shower & 2 Separate His & Hers Walk-In closet, 3 Full Bathrooms On The 2nd Floor. Finished Basement With A Living area, 2 Bedrooms, Kitchen, Laundry & A 3-Pc Bathroom. Access To Garage From Inside The Home, 2nd Floor Laundry, No Sidewalk, Upgraded Light Fixture Sand, So Much More. A Must See!! Ready To Move In!! Located Close to Parks & Trails, Easy Access To Major Highways, Schools, Shopping Centers And Much More. |
| Extras: S/S Gas Stove, 2 S/S Fridge, S/S Dishwasher, Rangehood, 2 Washers, 2 Dryers, Stove in the basement, CAC, 2 garage door openers with remote & 4 exterior cameras. Hot water tank is rental |
| Price | $1,399,900 |
| Taxes: | $8983.44 |
| Address: | 2407 Florentine Pl , Pickering, L1X 0H1, Ontario |
| Lot Size: | 36.09 x 90.22 (Feet) |
| Directions/Cross Streets: | Taunton Rd/Whites Rd |
| Rooms: | 9 |
| Rooms +: | 4 |
| Bedrooms: | 4 |
| Bedrooms +: | 2 |
| Kitchens: | 1 |
| Kitchens +: | 1 |
| Family Room: | Y |
| Basement: | Finished, Sep Entrance |
| Approximatly Age: | 0-5 |
| Property Type: | Detached |
| Style: | 2-Storey |
| Exterior: | Brick, Stone |
| Garage Type: | Attached |
| (Parking/)Drive: | Private |
| Drive Parking Spaces: | 4 |
| Pool: | None |
| Approximatly Age: | 0-5 |
| Approximatly Square Footage: | 2500-3000 |
| Fireplace/Stove: | Y |
| Heat Source: | Gas |
| Heat Type: | Forced Air |
| Central Air Conditioning: | Central Air |
| Laundry Level: | Upper |
| Sewers: | Sewers |
| Water: | Municipal |
$
%
Years
This calculator is for demonstration purposes only. Always consult a professional
financial advisor before making personal financial decisions.
| Although the information displayed is believed to be accurate, no warranties or representations are made of any kind. |
| RE/MAX REALTRON AD TEAM REALTY |
|
|

RAY NILI
Broker
Dir:
(416) 837 7576
Bus:
(905) 731 2000
Fax:
(905) 886 7557
| Virtual Tour | Book Showing | Email a Friend |
Jump To:
At a Glance:
| Type: | Freehold - Detached |
| Area: | Durham |
| Municipality: | Pickering |
| Neighbourhood: | Rural Pickering |
| Style: | 2-Storey |
| Lot Size: | 36.09 x 90.22(Feet) |
| Approximate Age: | 0-5 |
| Tax: | $8,983.44 |
| Beds: | 4+2 |
| Baths: | 5 |
| Fireplace: | Y |
| Pool: | None |
Locatin Map:
Payment Calculator:
