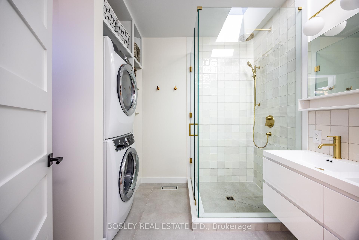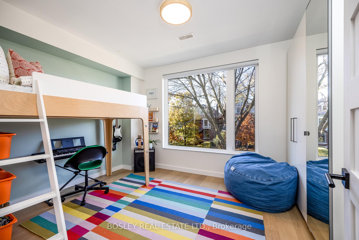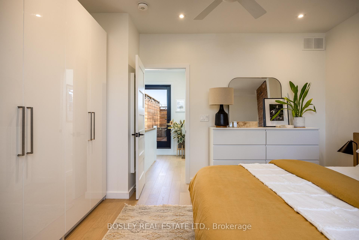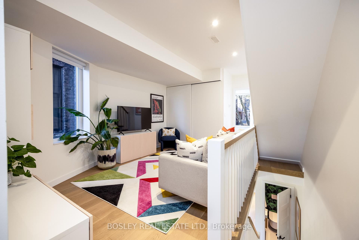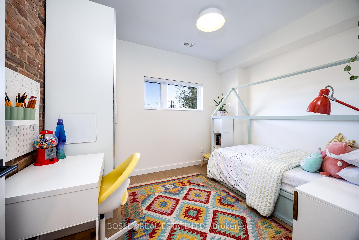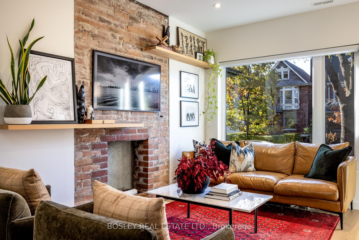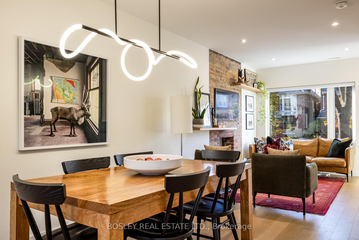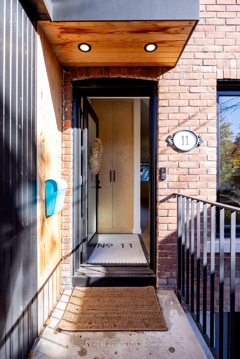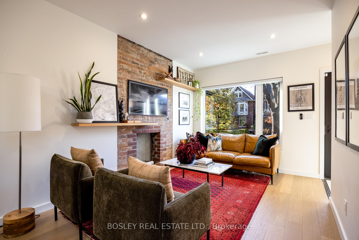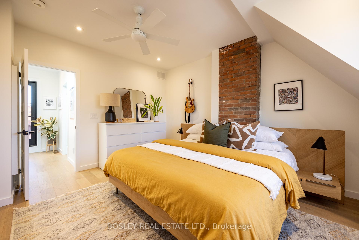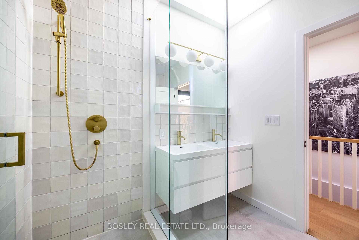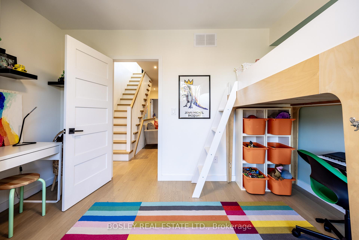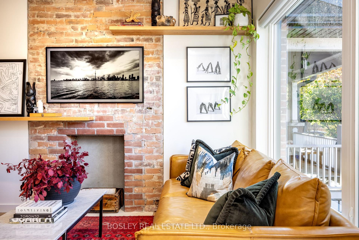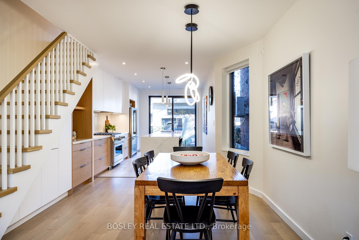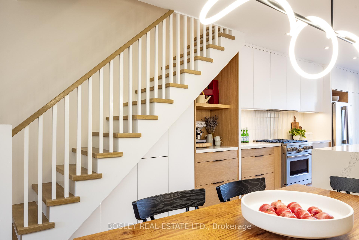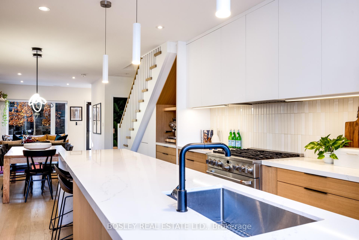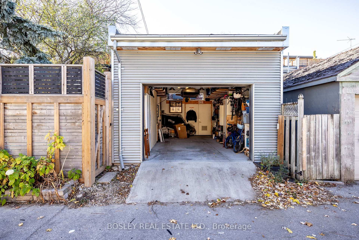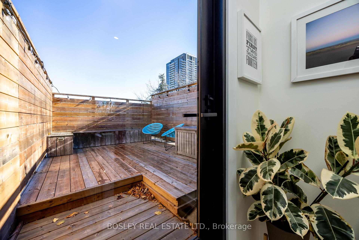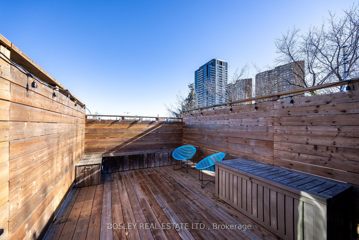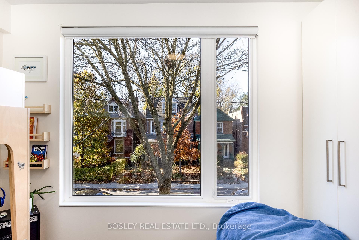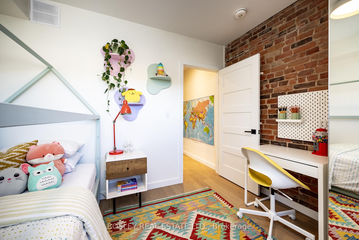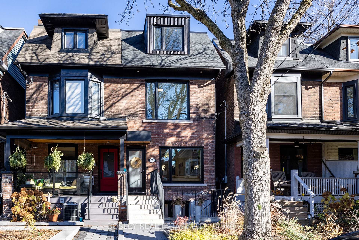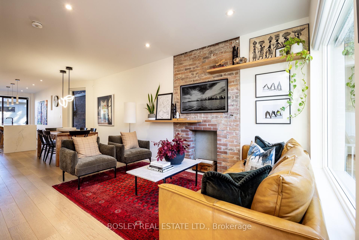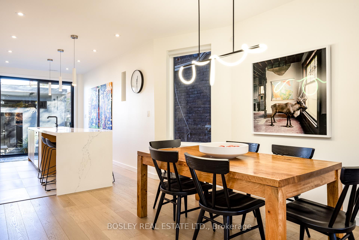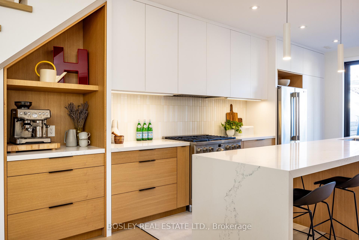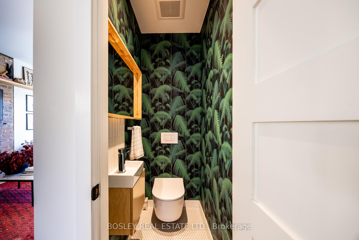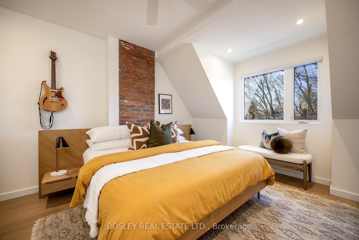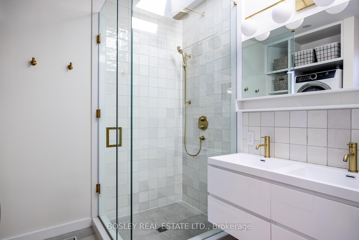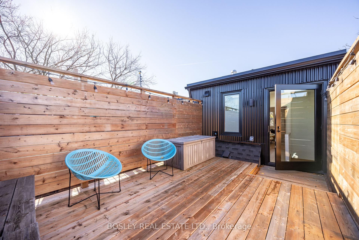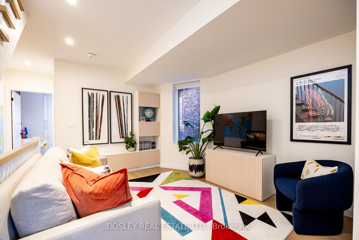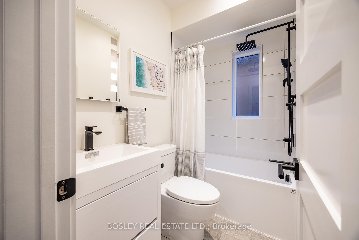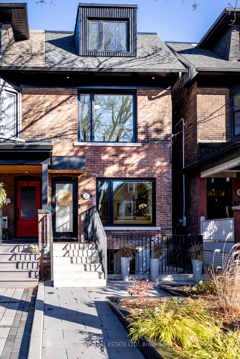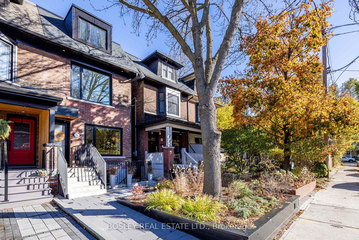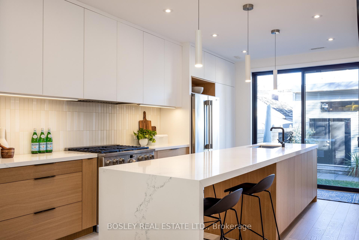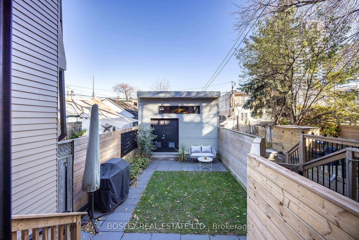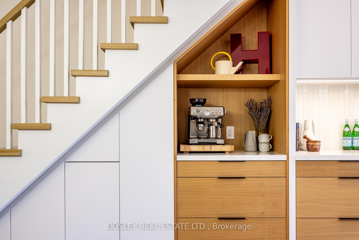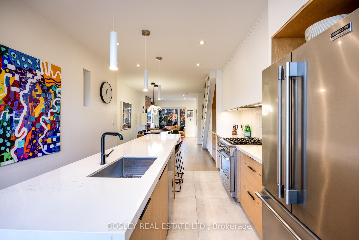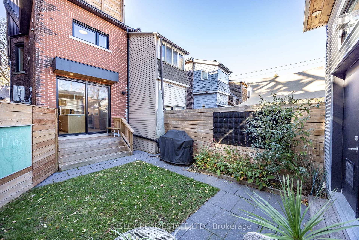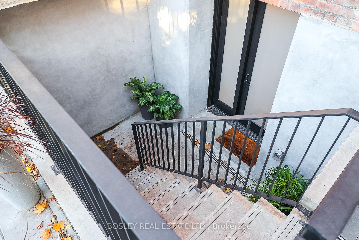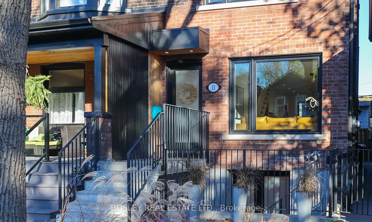$1,849,000
Available - For Sale
Listing ID: W10422108
11 Prince Rupert Ave , Toronto, M6P 2A8, Ontario
| Unicorns do exist! Turn-key NYC Brownstone inspired 3+1 bedroom family home with income! Completely rebuilt in 2021-22: this home checks all the boxes. Soaring ceilings with incredible natural light, white oak flooring throughout, open concept main floor with a drool worthy custom kitchen with white and white oak cabinetry, a sprawling 12' island and 6 burner range! The modern design discretely incorporates all the necessities like a main floor closet and powder room. The second floor family room is a cozy hang out space between two of the bedrooms and the third floor primary suite opens to a rooftop patio with city skyline views. The fully permitted self-contained basement apartment, ideal for additional low-maintenance income or multi-generational living, has been underpinned to 8' and fully waterproofed. All this, on a quiet tree-lined street, in a thriving community, moments from High park, shops, restaurants, the UP express and TTC. Modern extra deep garage parking with 10' ceilings for maximum storage! |
| Extras: back to the brick rebuild was done in 2021-22 with permits. Legal basement apartment currently rented for $2255/month. see virtual tour! |
| Price | $1,849,000 |
| Taxes: | $7803.80 |
| Address: | 11 Prince Rupert Ave , Toronto, M6P 2A8, Ontario |
| Lot Size: | 16.08 x 115.00 (Feet) |
| Directions/Cross Streets: | Dundas and Bloor |
| Rooms: | 10 |
| Rooms +: | 3 |
| Bedrooms: | 3 |
| Bedrooms +: | 1 |
| Kitchens: | 1 |
| Kitchens +: | 1 |
| Family Room: | Y |
| Basement: | Apartment, Fin W/O |
| Approximatly Age: | 100+ |
| Property Type: | Semi-Detached |
| Style: | 2 1/2 Storey |
| Exterior: | Brick |
| Garage Type: | Detached |
| (Parking/)Drive: | Lane |
| Drive Parking Spaces: | 0 |
| Pool: | None |
| Approximatly Age: | 100+ |
| Approximatly Square Footage: | 1500-2000 |
| Property Features: | Arts Centre, Fenced Yard, Park, Public Transit |
| Fireplace/Stove: | N |
| Heat Source: | Gas |
| Heat Type: | Forced Air |
| Central Air Conditioning: | Central Air |
| Laundry Level: | Upper |
| Elevator Lift: | N |
| Sewers: | Sewers |
| Water: | Municipal |
$
%
Years
This calculator is for demonstration purposes only. Always consult a professional
financial advisor before making personal financial decisions.
| Although the information displayed is believed to be accurate, no warranties or representations are made of any kind. |
| BOSLEY REAL ESTATE LTD. |
|
|

RAY NILI
Broker
Dir:
(416) 837 7576
Bus:
(905) 731 2000
Fax:
(905) 886 7557
| Virtual Tour | Book Showing | Email a Friend |
Jump To:
At a Glance:
| Type: | Freehold - Semi-Detached |
| Area: | Toronto |
| Municipality: | Toronto |
| Neighbourhood: | High Park North |
| Style: | 2 1/2 Storey |
| Lot Size: | 16.08 x 115.00(Feet) |
| Approximate Age: | 100+ |
| Tax: | $7,803.8 |
| Beds: | 3+1 |
| Baths: | 4 |
| Fireplace: | N |
| Pool: | None |
Locatin Map:
Payment Calculator:
