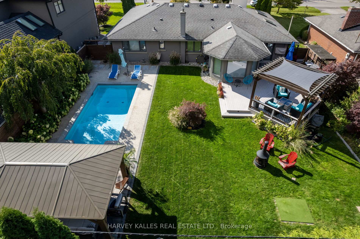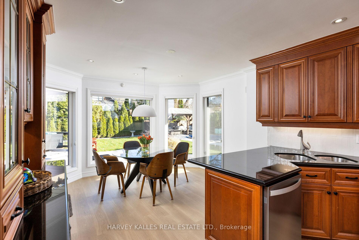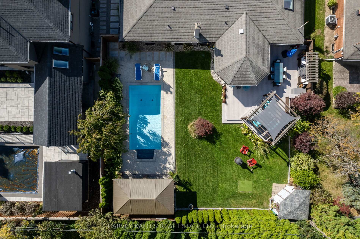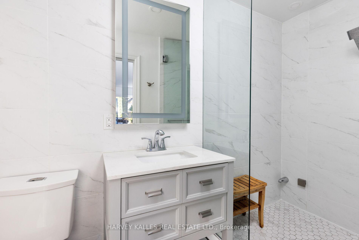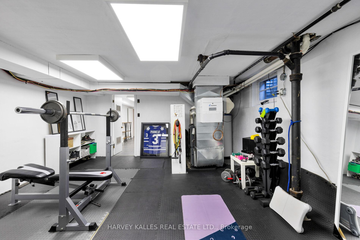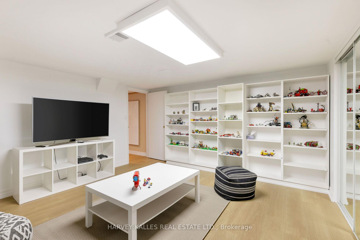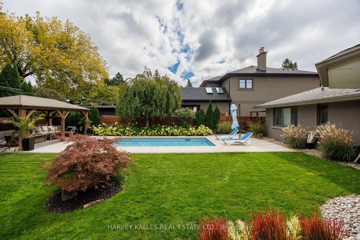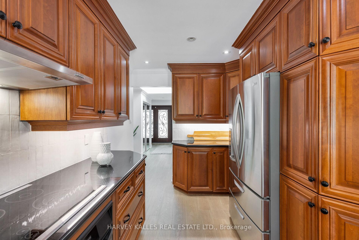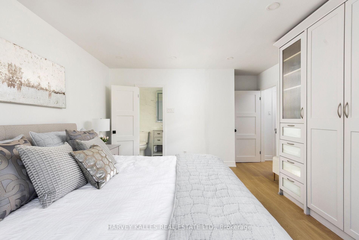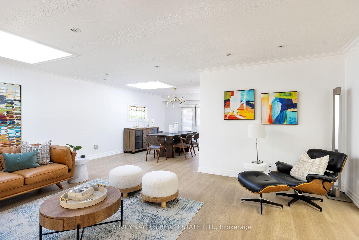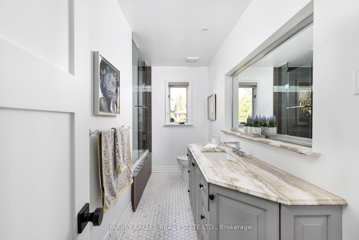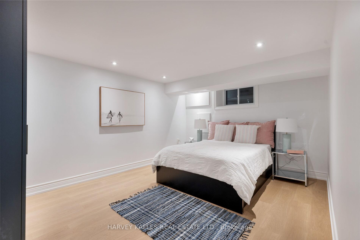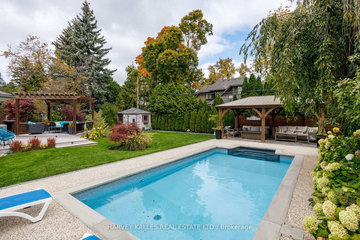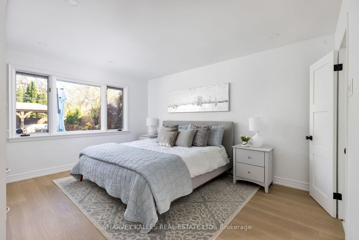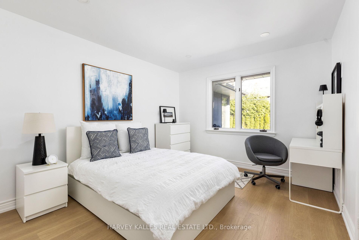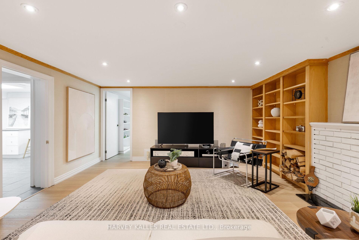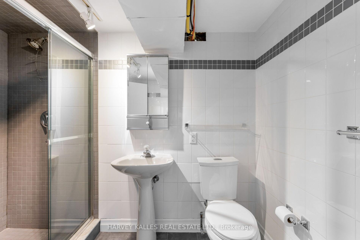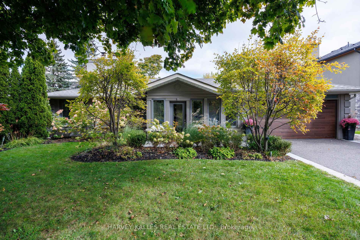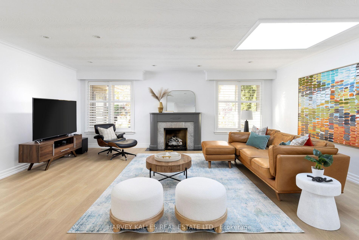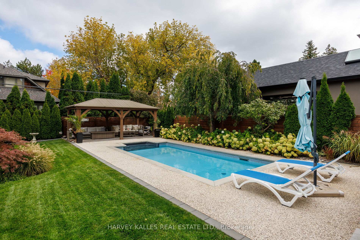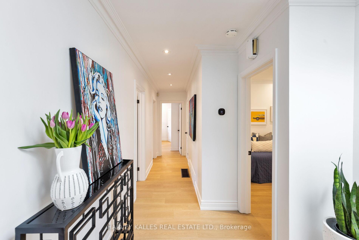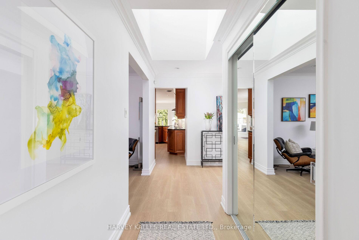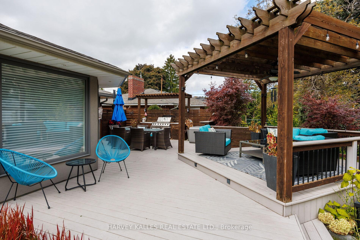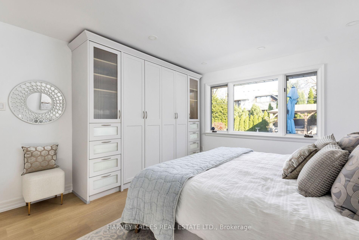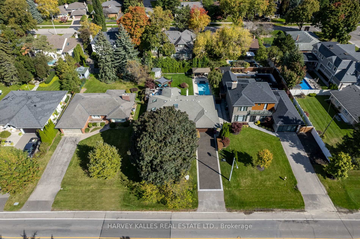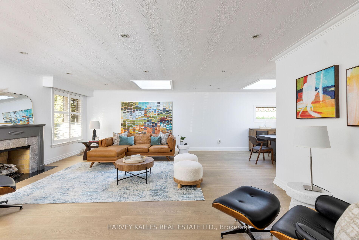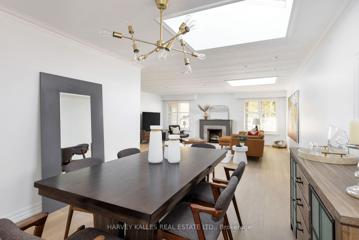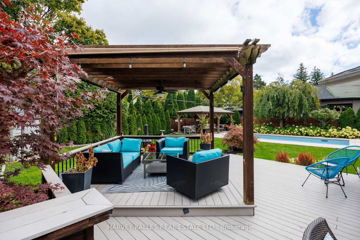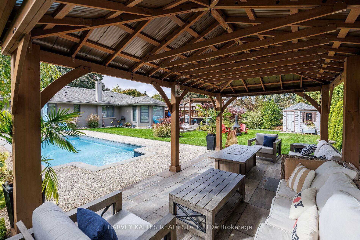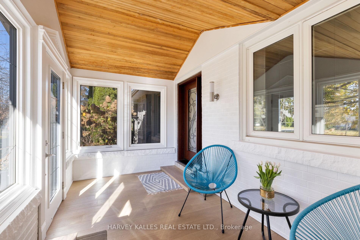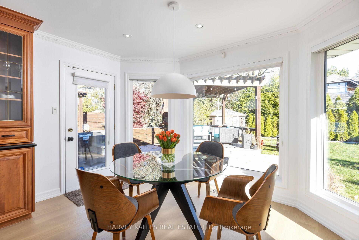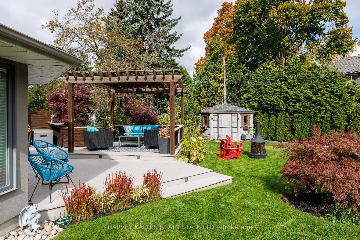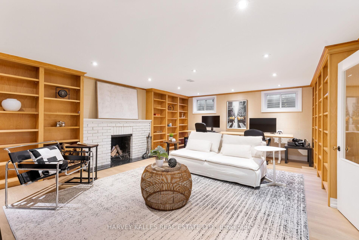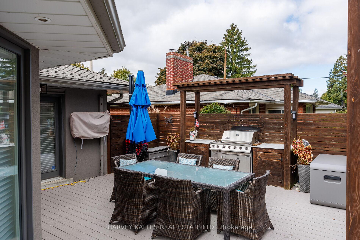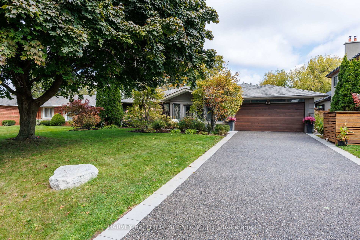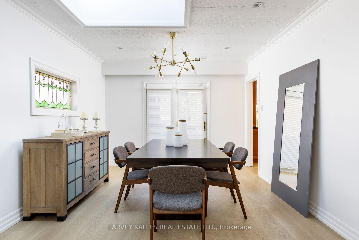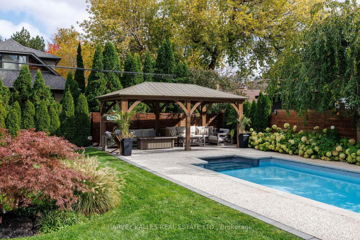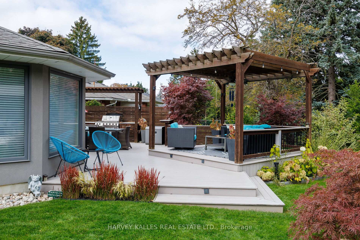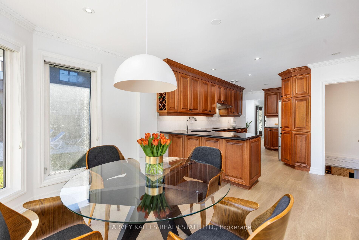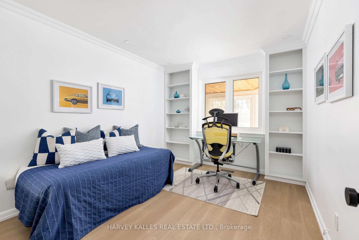$2,438,000
Available - For Sale
Listing ID: W10422759
521 The Kingsway , Toronto, M9A 3W8, Ontario
| With its classic stucco exterior and superb location in the sought-after neighbourhood of Princess Anne Manor, 521 The Kingsway offers comfort, space, and contemporary design. Step inside this stunning ranch bungalow and discover the true meaning of comfort, functionality, and modern aesthetics with countless new features to enjoy.This home offers 3+1 bedrooms, 3 full bathrooms, a double-car garage, and an oasis-like backyard with a beautiful in-ground pool. The large 73-140-foot lot is expansive and private, this property was made for entertaining and letting your kids run around outside.The spacious principle rooms provide plenty of room for a growing family while the fully-finished basement offers even more flexibility and lifestyle options. Unique touches like updated custom millwork, new granite countertops in the kitchen, all new kitchen backsplash, a recently added stainless steel hood fan, new flooring throughout, updated black granite fireplace hearths, brand-new electric light fixtures and moreThe home has also been freshly painted throughout inside and out & has newer skylights all of which encapsulate the tasteful style and personality of the home. 521 The Kingsway is on an incredible street in a highly sought-after mature neighbourhood with extensive new additions and stylish renovations. Close to Etobicokes top schools, shopping, transit, dining, and all amenities, youll experience the privacy and tranquillity of an exclusive neighbourhood combined with the convenience of urban living. |
| Price | $2,438,000 |
| Taxes: | $9141.39 |
| Address: | 521 The Kingsway , Toronto, M9A 3W8, Ontario |
| Lot Size: | 73.10 x 140.18 (Feet) |
| Directions/Cross Streets: | Princess Margaret & Islington |
| Rooms: | 7 |
| Rooms +: | 5 |
| Bedrooms: | 3 |
| Bedrooms +: | 1 |
| Kitchens: | 1 |
| Family Room: | N |
| Basement: | Finished |
| Approximatly Age: | 51-99 |
| Property Type: | Detached |
| Style: | Bungalow |
| Exterior: | Stucco/Plaster |
| Garage Type: | Attached |
| (Parking/)Drive: | Pvt Double |
| Drive Parking Spaces: | 6 |
| Pool: | Inground |
| Approximatly Age: | 51-99 |
| Approximatly Square Footage: | 1500-2000 |
| Fireplace/Stove: | Y |
| Heat Source: | Gas |
| Heat Type: | Forced Air |
| Central Air Conditioning: | Central Air |
| Laundry Level: | Lower |
| Elevator Lift: | N |
| Sewers: | Sewers |
| Water: | Municipal |
$
%
Years
This calculator is for demonstration purposes only. Always consult a professional
financial advisor before making personal financial decisions.
| Although the information displayed is believed to be accurate, no warranties or representations are made of any kind. |
| HARVEY KALLES REAL ESTATE LTD. |
|
|

RAY NILI
Broker
Dir:
(416) 837 7576
Bus:
(905) 731 2000
Fax:
(905) 886 7557
| Virtual Tour | Book Showing | Email a Friend |
Jump To:
At a Glance:
| Type: | Freehold - Detached |
| Area: | Toronto |
| Municipality: | Toronto |
| Neighbourhood: | Princess-Rosethorn |
| Style: | Bungalow |
| Lot Size: | 73.10 x 140.18(Feet) |
| Approximate Age: | 51-99 |
| Tax: | $9,141.39 |
| Beds: | 3+1 |
| Baths: | 3 |
| Fireplace: | Y |
| Pool: | Inground |
Locatin Map:
Payment Calculator:
