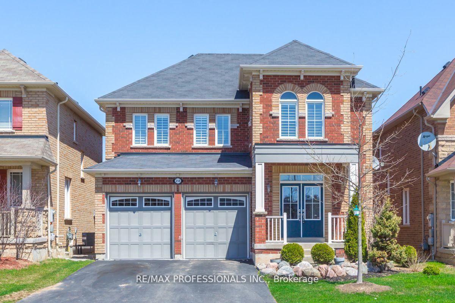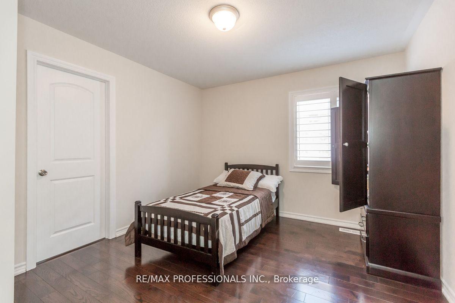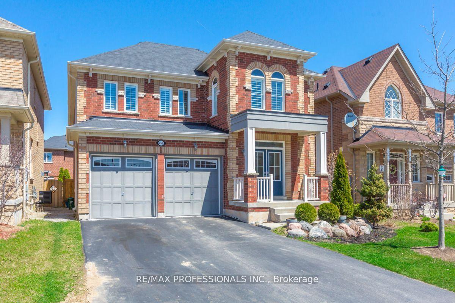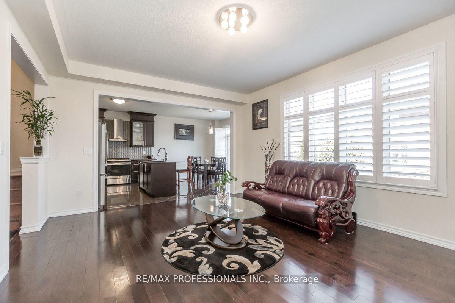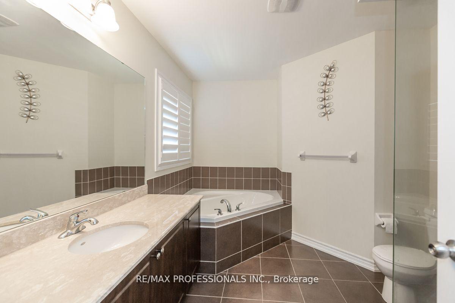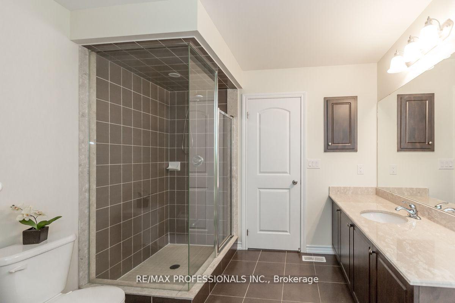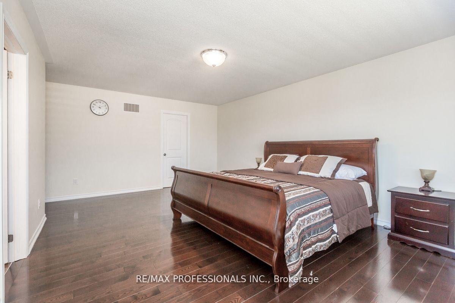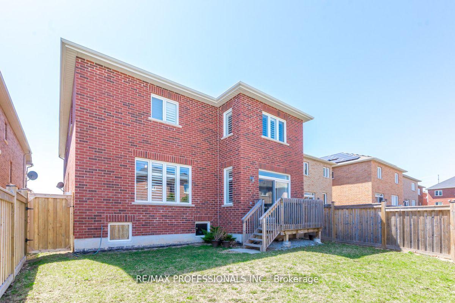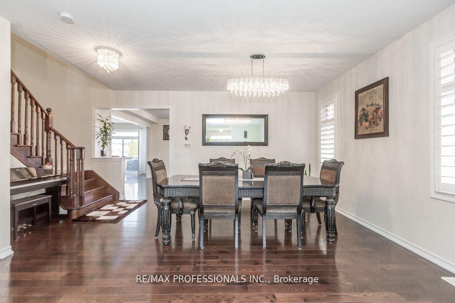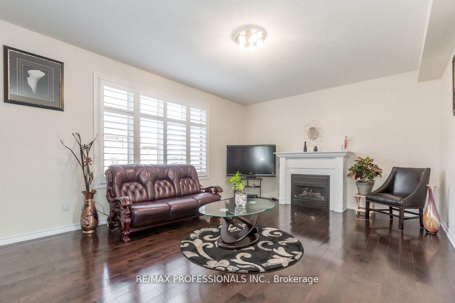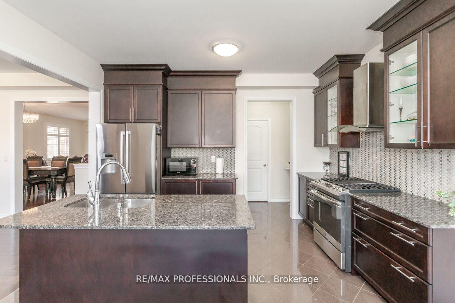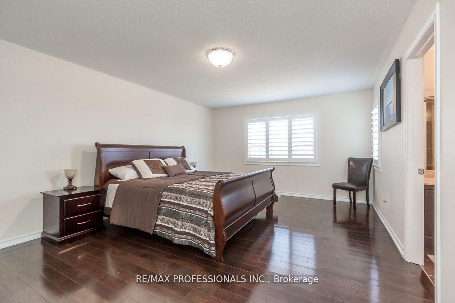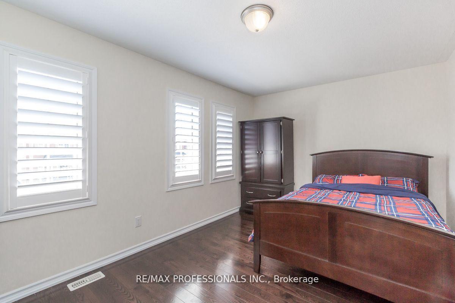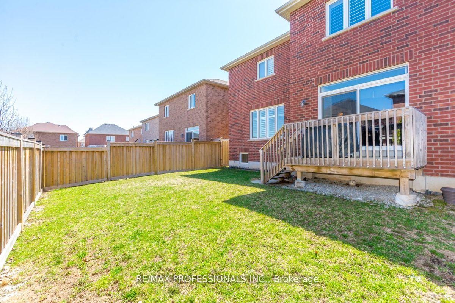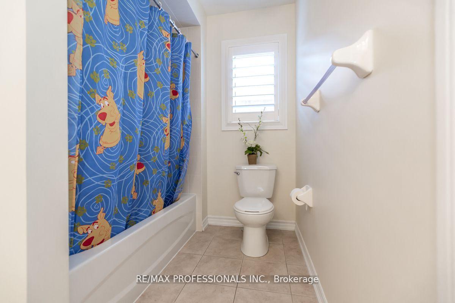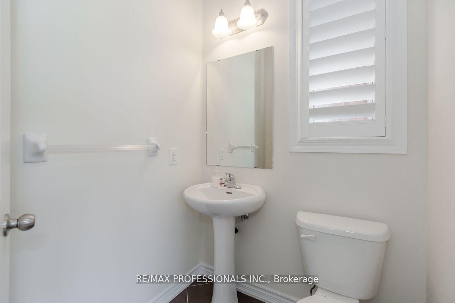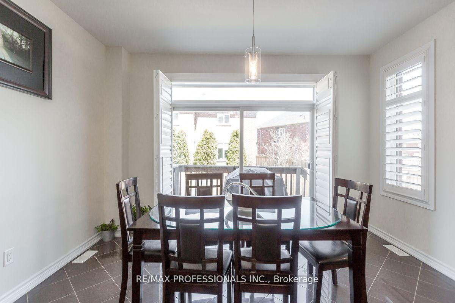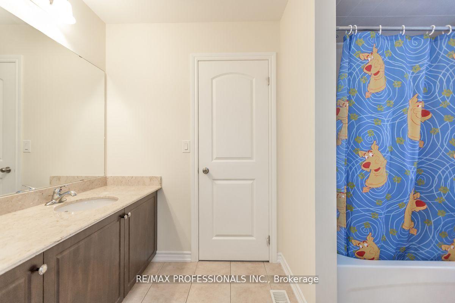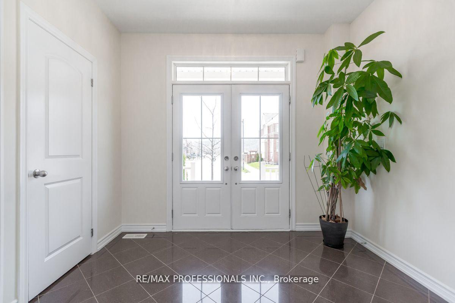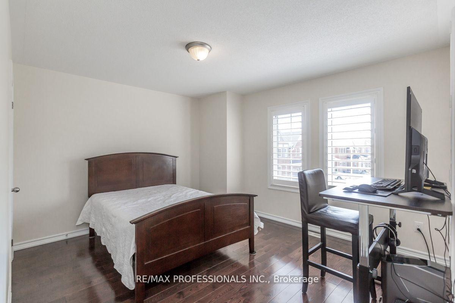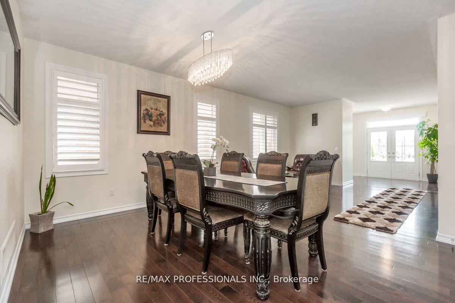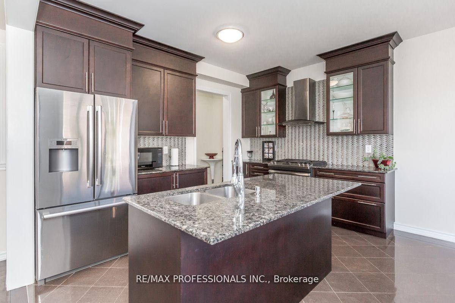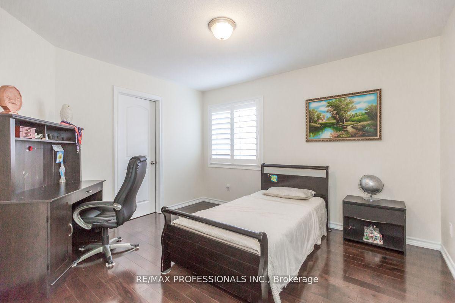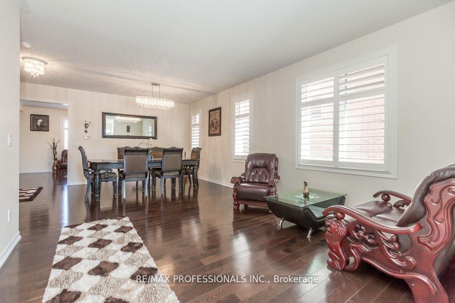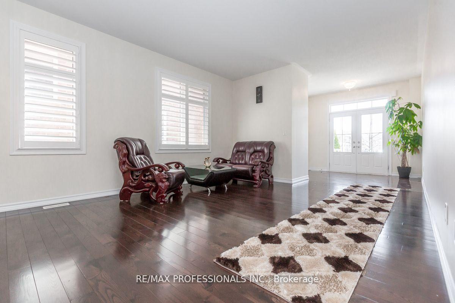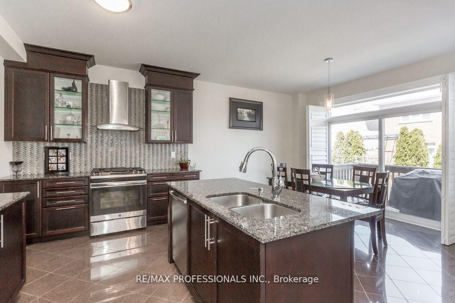$4,300
Available - For Rent
Listing ID: W10422321
259 Rowe Terr , Milton, L9T 8E8, Ontario
| This is a must see spectacular home that offers 3000sqft of Living Space, A bright open floor plan that faces the escarpment & beautiful high end finishes with stunning kitchen great for entertaining! Hardwood throughout, main laundry, chef's dream kitchen w/centre island, Db1 Sink, Gas Stove, SS appliances & granite. The upper den can be used as 5th bedroom. |
| Price | $4,300 |
| Address: | 259 Rowe Terr , Milton, L9T 8E8, Ontario |
| Lot Size: | 40.03 x 100.07 (Feet) |
| Directions/Cross Streets: | Main/Savoline |
| Rooms: | 10 |
| Bedrooms: | 5 |
| Bedrooms +: | |
| Kitchens: | 1 |
| Family Room: | Y |
| Basement: | Unfinished |
| Furnished: | N |
| Approximatly Age: | 6-15 |
| Property Type: | Detached |
| Style: | 2-Storey |
| Exterior: | Brick |
| Garage Type: | Attached |
| (Parking/)Drive: | Pvt Double |
| Drive Parking Spaces: | 4 |
| Pool: | None |
| Private Entrance: | Y |
| Approximatly Age: | 6-15 |
| Approximatly Square Footage: | 3000-3500 |
| Property Features: | Golf, Grnbelt/Conserv, Hospital, Public Transit, Rec Centre, School |
| Parking Included: | Y |
| Fireplace/Stove: | Y |
| Heat Source: | Gas |
| Heat Type: | Forced Air |
| Central Air Conditioning: | Central Air |
| Elevator Lift: | N |
| Sewers: | Sewers |
| Water: | Municipal |
| Although the information displayed is believed to be accurate, no warranties or representations are made of any kind. |
| RE/MAX PROFESSIONALS INC. |
|
|

RAY NILI
Broker
Dir:
(416) 837 7576
Bus:
(905) 731 2000
Fax:
(905) 886 7557
| Book Showing | Email a Friend |
Jump To:
At a Glance:
| Type: | Freehold - Detached |
| Area: | Halton |
| Municipality: | Milton |
| Neighbourhood: | Scott |
| Style: | 2-Storey |
| Lot Size: | 40.03 x 100.07(Feet) |
| Approximate Age: | 6-15 |
| Beds: | 5 |
| Baths: | 4 |
| Fireplace: | Y |
| Pool: | None |
Locatin Map:
