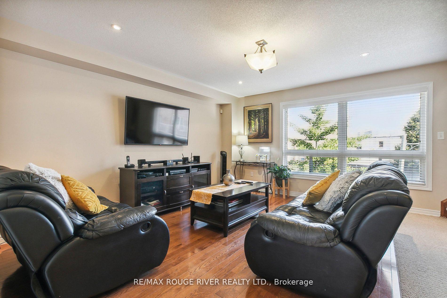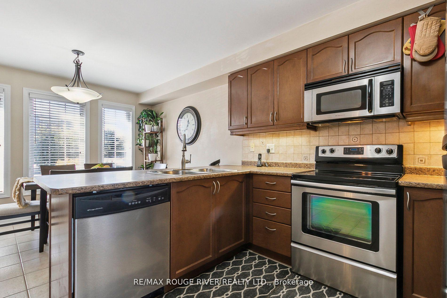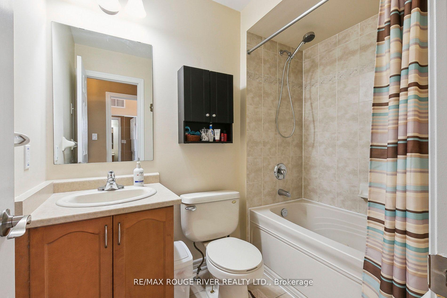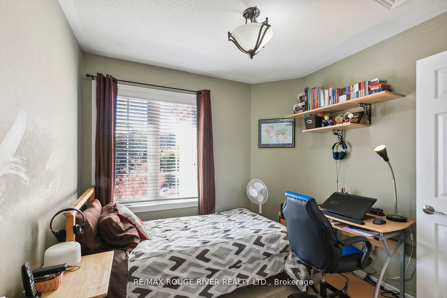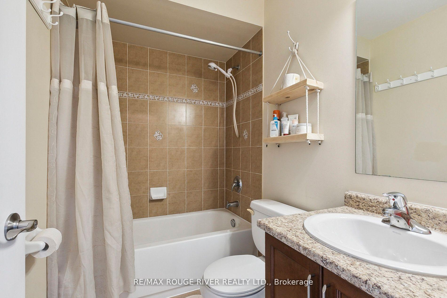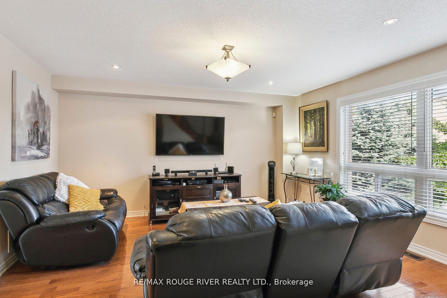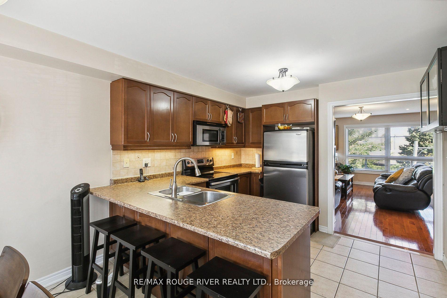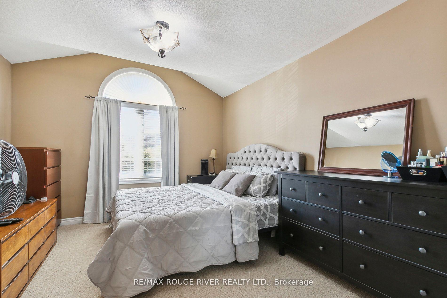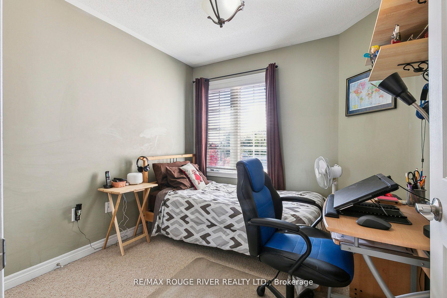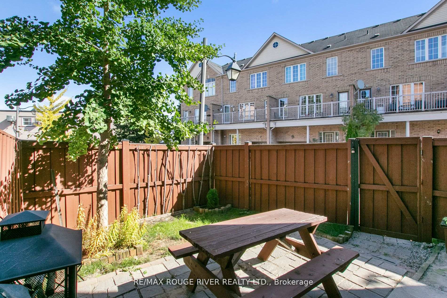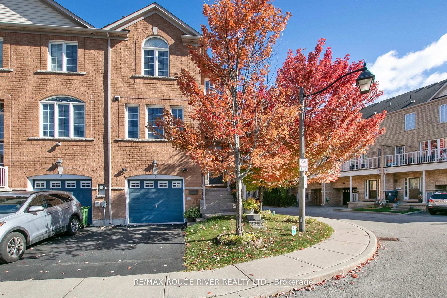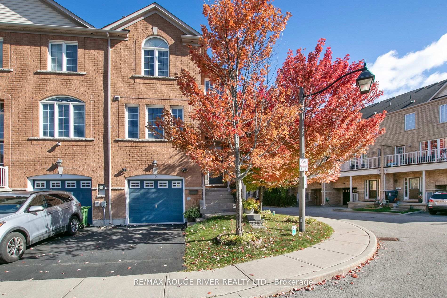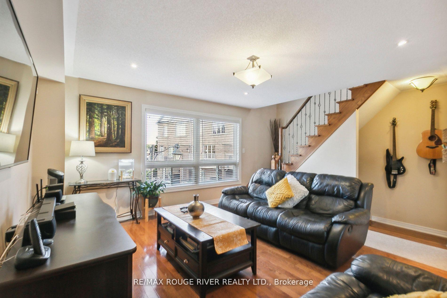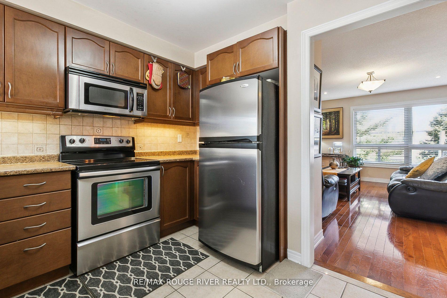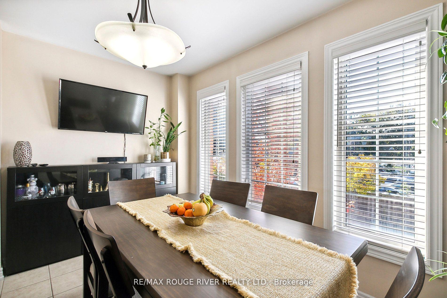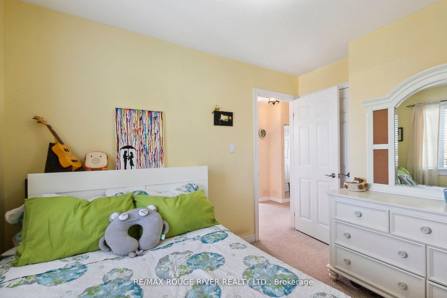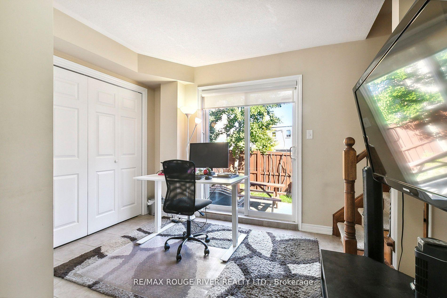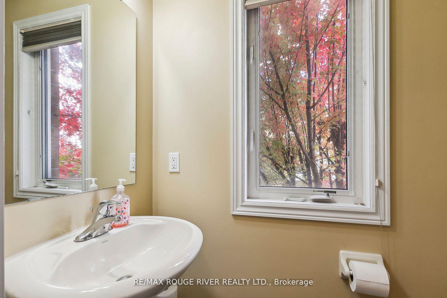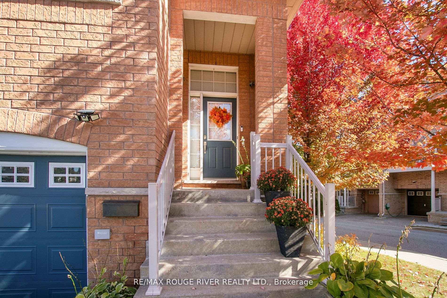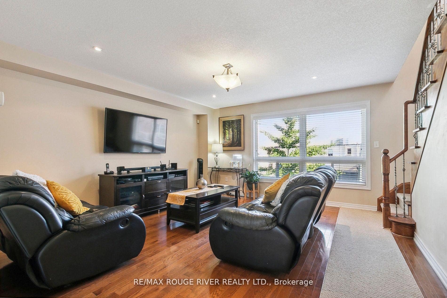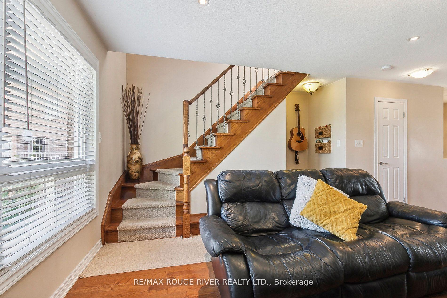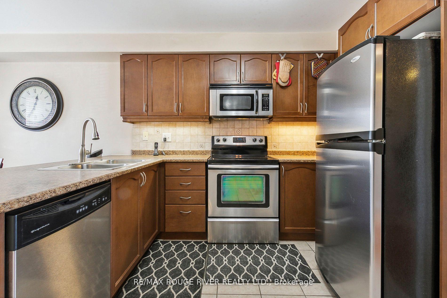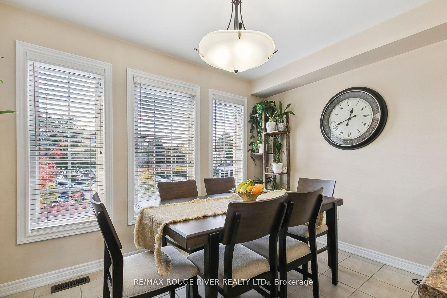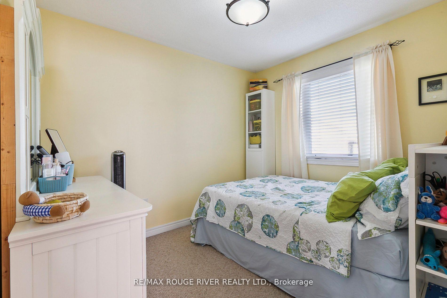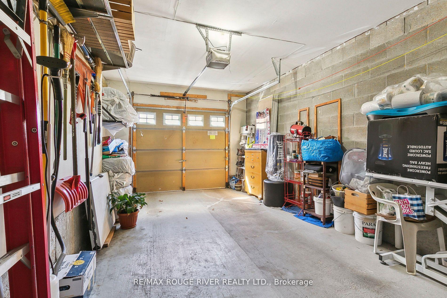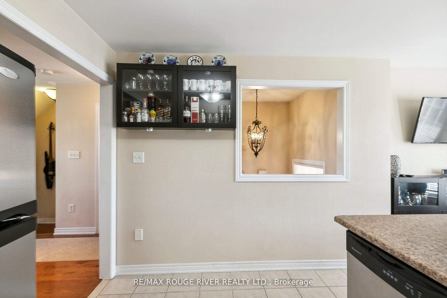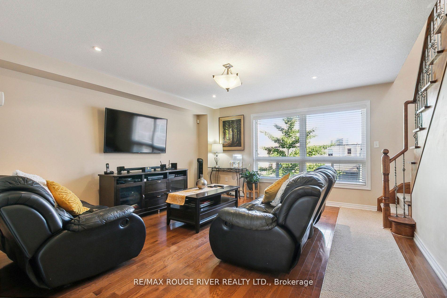$848,888
Available - For Sale
Listing ID: E10279864
5 Ignatius Lane , Toronto, M1E 0A2, Ontario
| Welcome home to this beautiful Guildwood Mews, a luxury free hold town home in the East side of Toronto. Built by North Star Homes (builder of the year :2004, 2008). This model end unit town home (Model A2- Elev B), boast with a sparkling hardwood floor , a generous sized living room with numerous number of pot lights making the room as cozy and homey as possible. The unit has a Large open concept kitchen with ceramic back splash , stainless steel appliances and a breakfast nook. It has a good sized bedrooms where master's bedroom has its ensuite bathroom and a vaulted ceiling. The unit has a melting coils in the roof (one of the only few units that has that feature) , well kept driveway, generous sized garage and a tree-lined lot. Corner unit, feels like a semi. New Furnace (2022) , new roof (2022). |
| Extras: Fridge, Stove, Washer, Dryer, Security system, Central Vac, All Electrical light fixtures, all window coverings, Garage door opener. |
| Price | $848,888 |
| Taxes: | $2932.69 |
| Address: | 5 Ignatius Lane , Toronto, M1E 0A2, Ontario |
| Lot Size: | 23.65 x 74.96 (Feet) |
| Directions/Cross Streets: | Lawrence and Kingston Rd |
| Rooms: | 7 |
| Bedrooms: | 3 |
| Bedrooms +: | |
| Kitchens: | 1 |
| Family Room: | N |
| Basement: | W/O |
| Property Type: | Att/Row/Twnhouse |
| Style: | 2-Storey |
| Exterior: | Brick |
| Garage Type: | Attached |
| (Parking/)Drive: | Private |
| Drive Parking Spaces: | 1 |
| Pool: | None |
| Approximatly Square Footage: | 1100-1500 |
| Property Features: | Hospital, Park, Place Of Worship, Public Transit, School |
| Fireplace/Stove: | N |
| Heat Source: | Gas |
| Heat Type: | Forced Air |
| Central Air Conditioning: | Central Air |
| Laundry Level: | Lower |
| Sewers: | Sewers |
| Water: | Municipal |
| Utilities-Hydro: | N |
$
%
Years
This calculator is for demonstration purposes only. Always consult a professional
financial advisor before making personal financial decisions.
| Although the information displayed is believed to be accurate, no warranties or representations are made of any kind. |
| RE/MAX ROUGE RIVER REALTY LTD. |
|
|

RAY NILI
Broker
Dir:
(416) 837 7576
Bus:
(905) 731 2000
Fax:
(905) 886 7557
| Book Showing | Email a Friend |
Jump To:
At a Glance:
| Type: | Freehold - Att/Row/Twnhouse |
| Area: | Toronto |
| Municipality: | Toronto |
| Neighbourhood: | West Hill |
| Style: | 2-Storey |
| Lot Size: | 23.65 x 74.96(Feet) |
| Tax: | $2,932.69 |
| Beds: | 3 |
| Baths: | 3 |
| Fireplace: | N |
| Pool: | None |
Locatin Map:
Payment Calculator:
