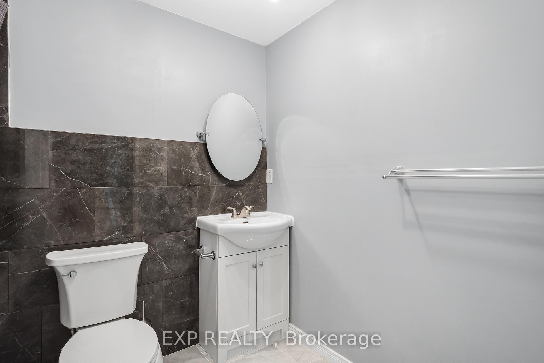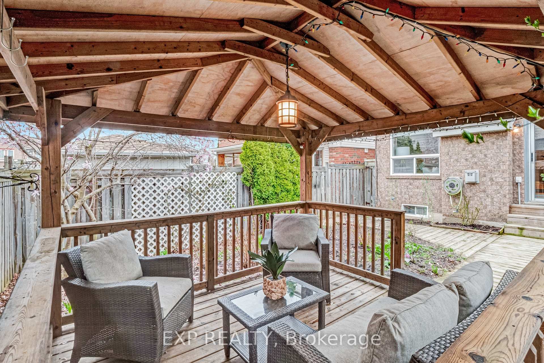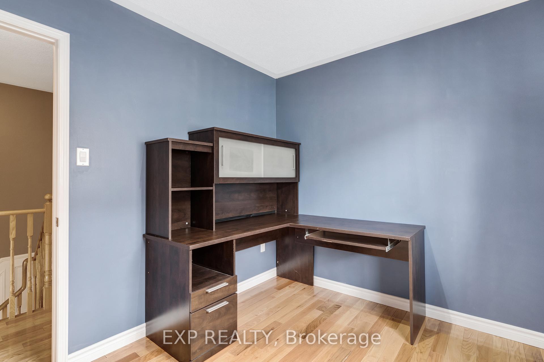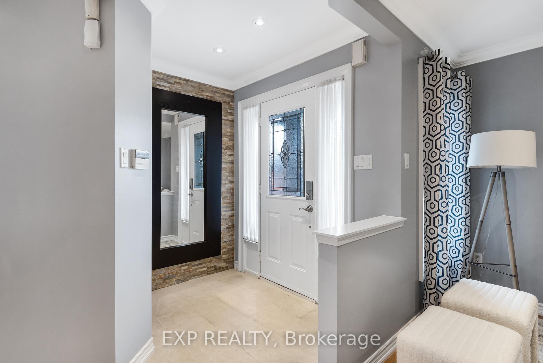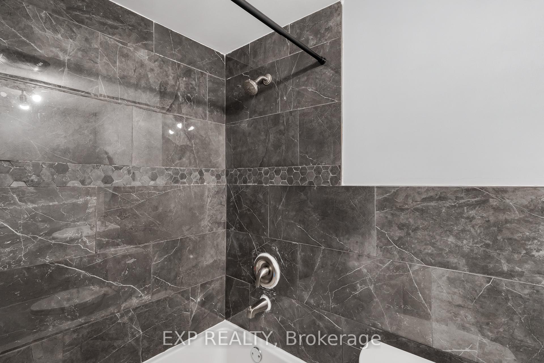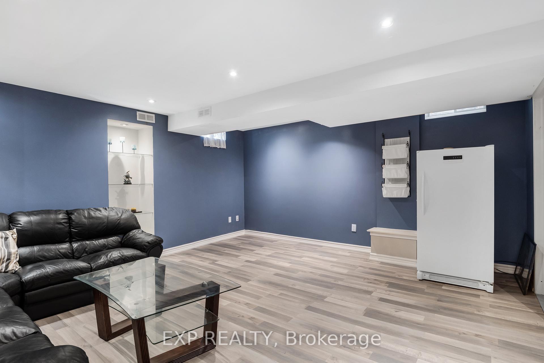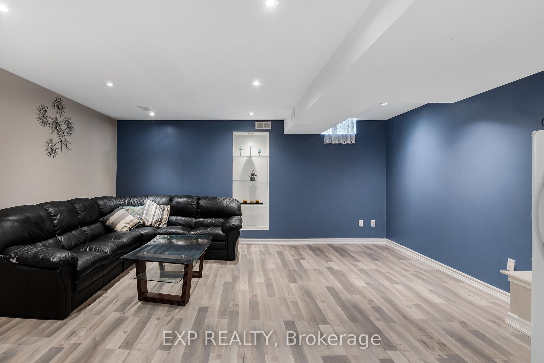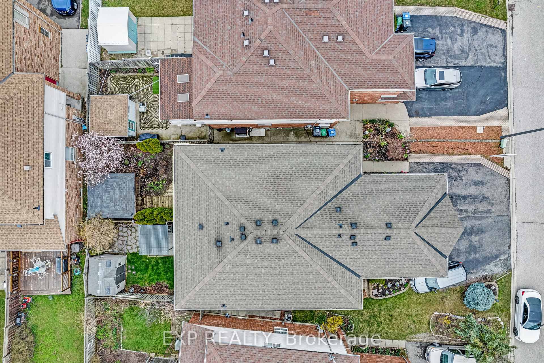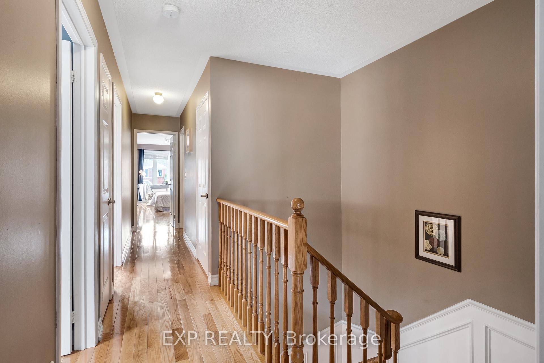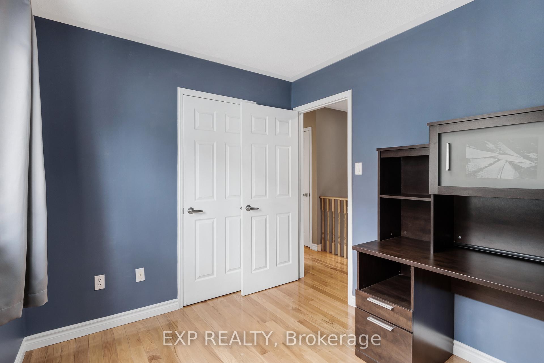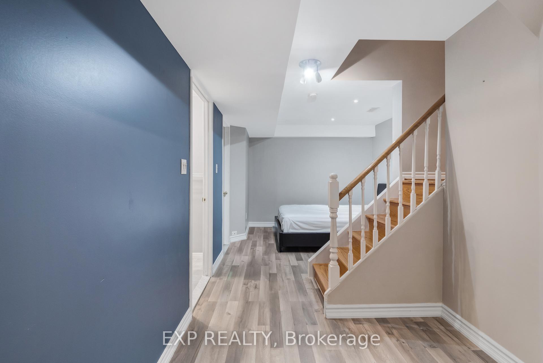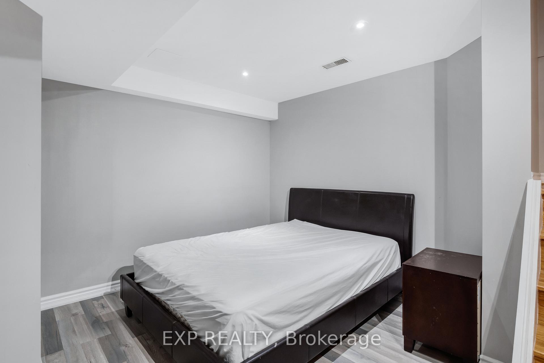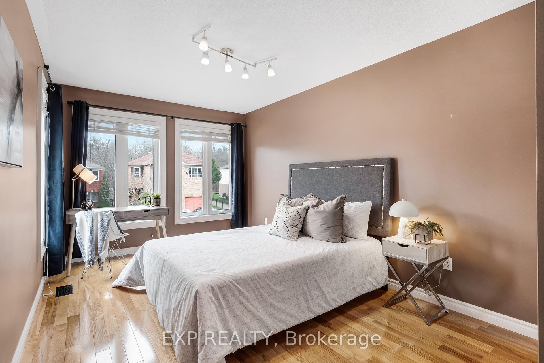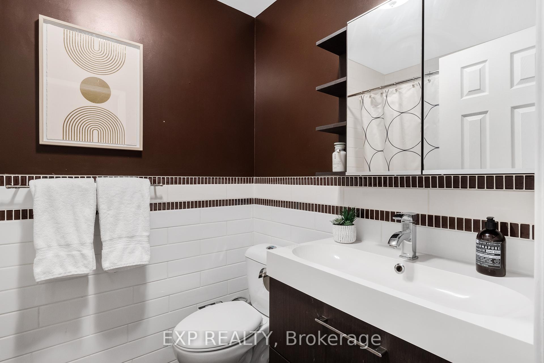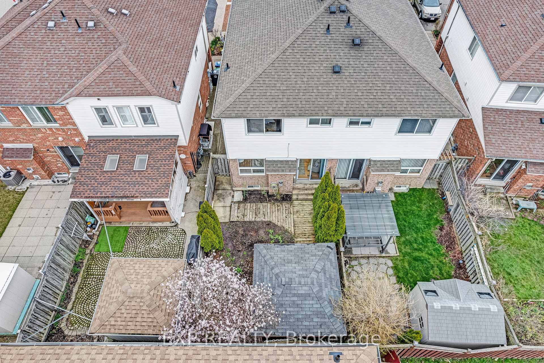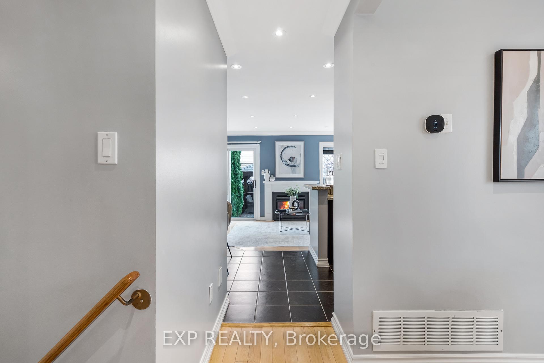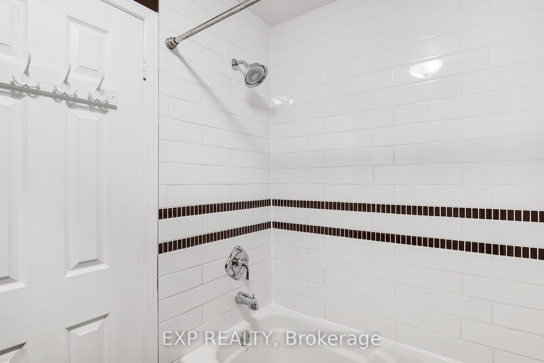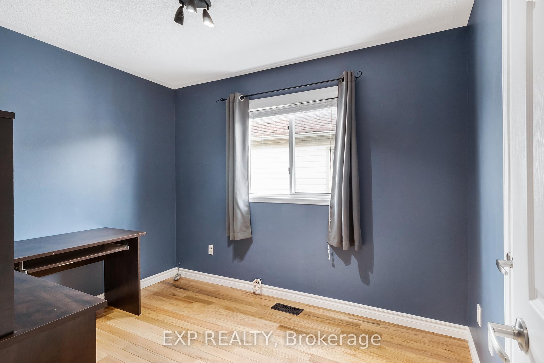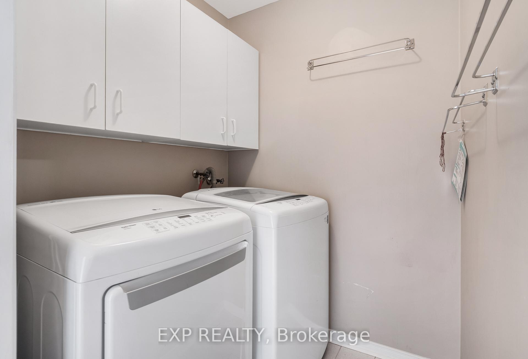$1,099,000
Available - For Sale
Listing ID: W9510490
2861 Westbury Crt , Mississauga, L5M 6B3, Ontario
| Impressive Large 4-bedroom semi-detached home located in the sought-after Central Erin Mills area, within the John Fraser/Gonzaga school district. Situated on a quiet street, this home boasts over 2100 sf of living space including basement, maximizing every inch of space. The kitchen features a granite countertop and overlooks the cozy family room. Elegant touches like pot lights and crown molding adorn the main floor, complemented by hardwood flooring throughout the main and second levels. The oak staircase is enhanced with wainscoting, and the convenience of second-floor laundry adds to the home's appeal. The primary and second bedrooms are extra-large, providing ample space for comfort and relaxation. Outside, a covered deck offering a perfect spot to relax and enjoy the beautifully landscaped garden. New furnace and air conditioner were installed in 2021, Along with New Fridge, New Dishwasher and Owned Tankless Water Heater. Equipped w/ 1 Garage and 2 Driveway Parking (Could Fit 4 small cars on driveway). Steps to Sugar Maple Woods park. |
| Extras: Fridge, Stove, B/I Dishwasher, Microwave, Washer, Dryer, All Electrical Light Fixtures, All Window Coverings, Garage Door Opener And Remotes. |
| Price | $1,099,000 |
| Taxes: | $5068.85 |
| Address: | 2861 Westbury Crt , Mississauga, L5M 6B3, Ontario |
| Lot Size: | 22.31 x 111.69 (Feet) |
| Directions/Cross Streets: | Winston Churchill/Thomas |
| Rooms: | 9 |
| Rooms +: | 1 |
| Bedrooms: | 4 |
| Bedrooms +: | 1 |
| Kitchens: | 1 |
| Family Room: | Y |
| Basement: | Finished |
| Property Type: | Semi-Detached |
| Style: | 2-Storey |
| Exterior: | Brick |
| Garage Type: | Attached |
| (Parking/)Drive: | Available |
| Drive Parking Spaces: | 4 |
| Pool: | None |
| Property Features: | Park, Public Transit, School |
| Fireplace/Stove: | Y |
| Heat Source: | Gas |
| Heat Type: | Forced Air |
| Central Air Conditioning: | Central Air |
| Laundry Level: | Upper |
| Elevator Lift: | N |
| Sewers: | Sewers |
| Water: | Municipal |
$
%
Years
This calculator is for demonstration purposes only. Always consult a professional
financial advisor before making personal financial decisions.
| Although the information displayed is believed to be accurate, no warranties or representations are made of any kind. |
| EXP REALTY |
|
|

RAY NILI
Broker
Dir:
(416) 837 7576
Bus:
(905) 731 2000
Fax:
(905) 886 7557
| Virtual Tour | Book Showing | Email a Friend |
Jump To:
At a Glance:
| Type: | Freehold - Semi-Detached |
| Area: | Peel |
| Municipality: | Mississauga |
| Neighbourhood: | Central Erin Mills |
| Style: | 2-Storey |
| Lot Size: | 22.31 x 111.69(Feet) |
| Tax: | $5,068.85 |
| Beds: | 4+1 |
| Baths: | 4 |
| Fireplace: | Y |
| Pool: | None |
Locatin Map:
Payment Calculator:
