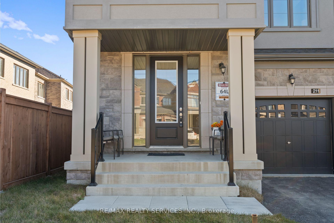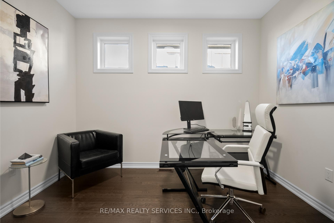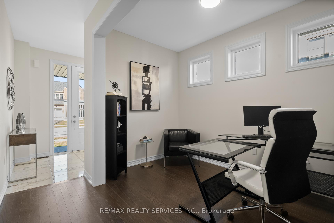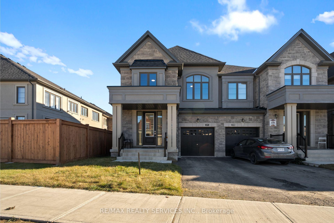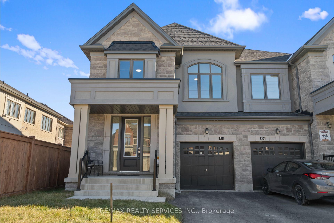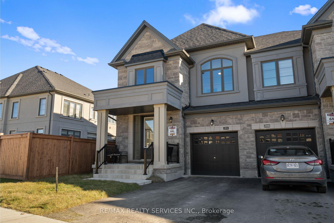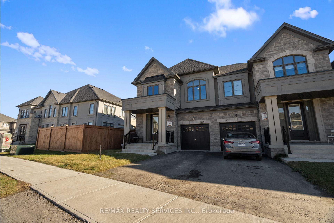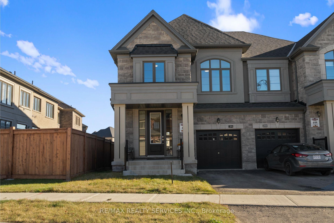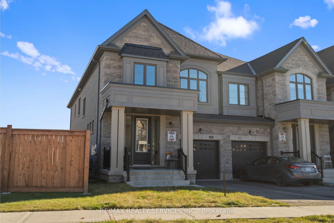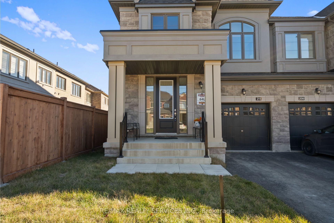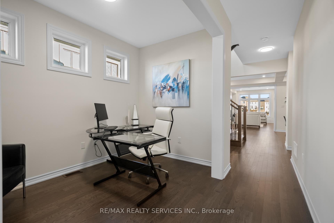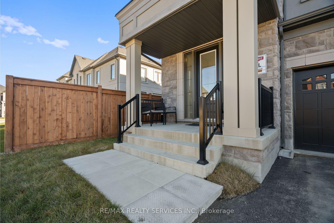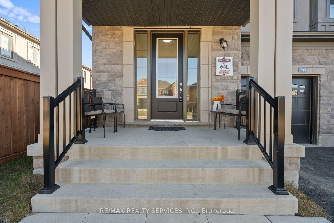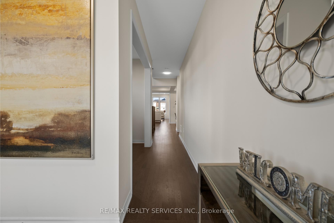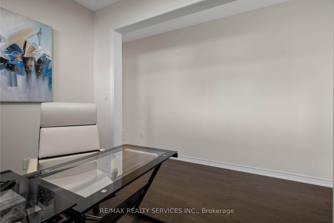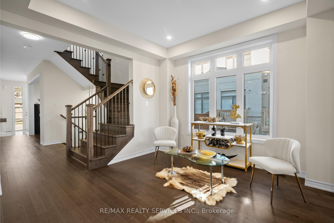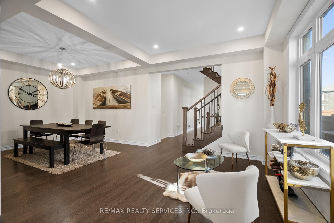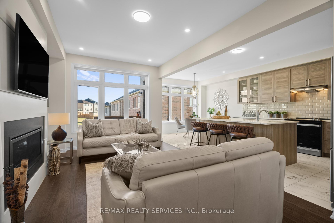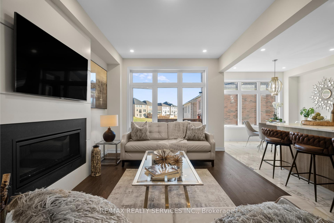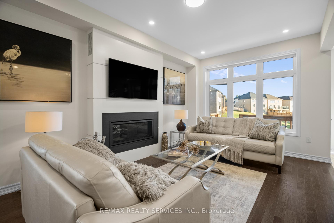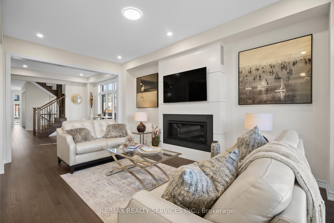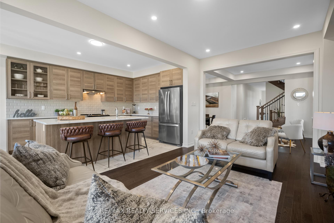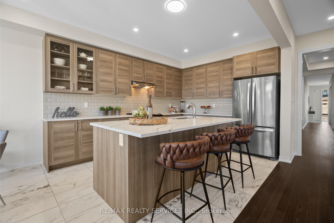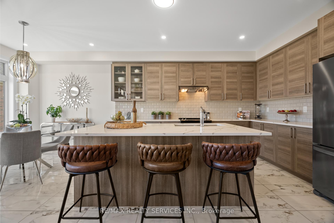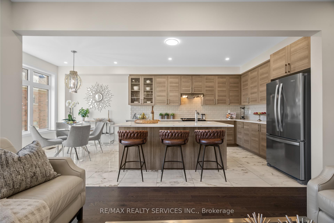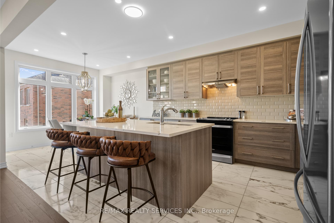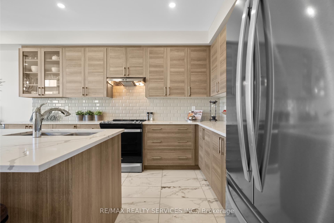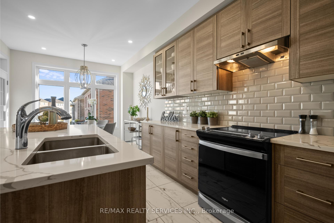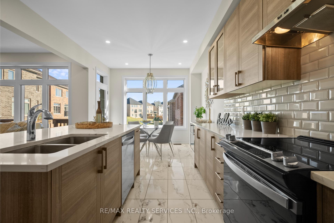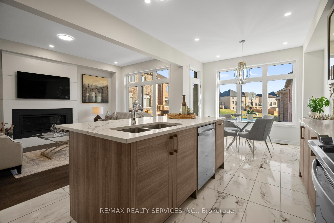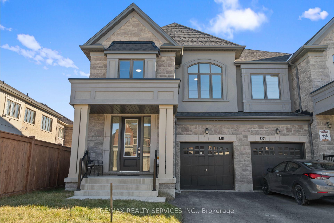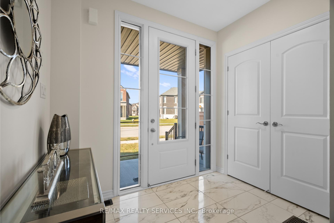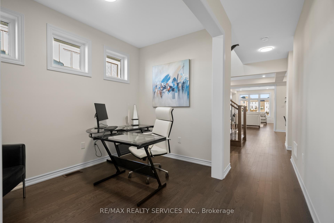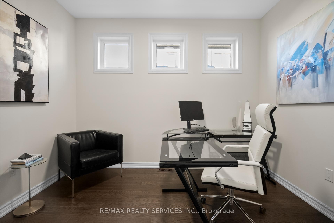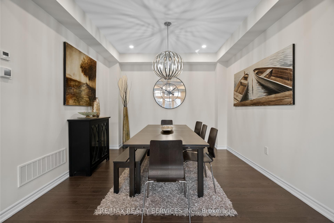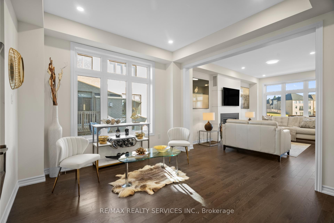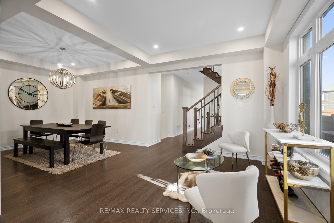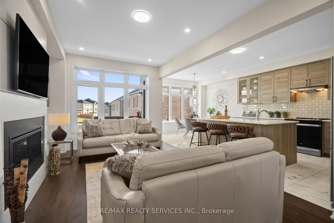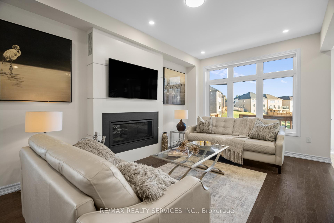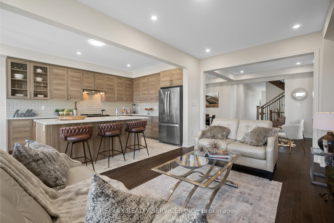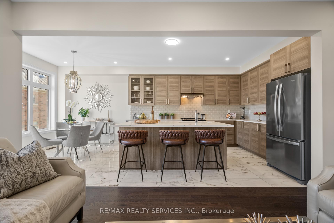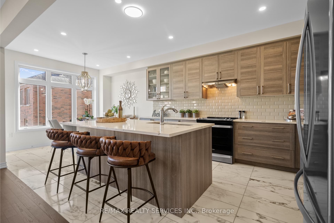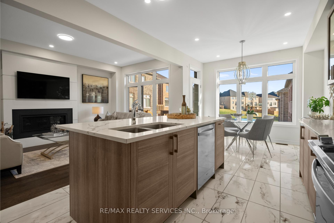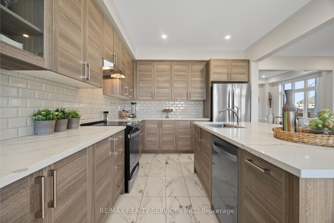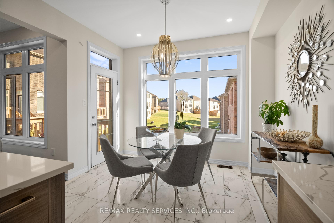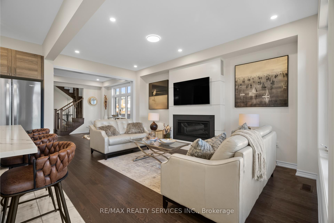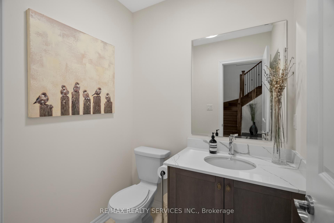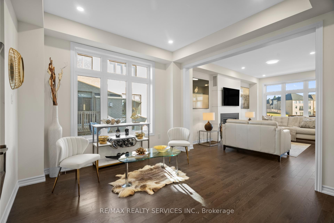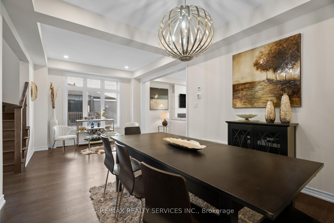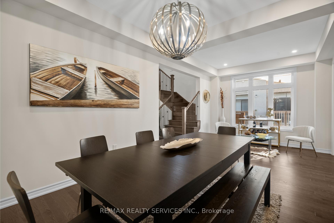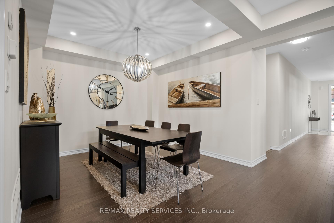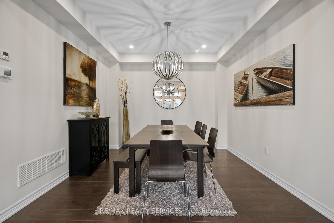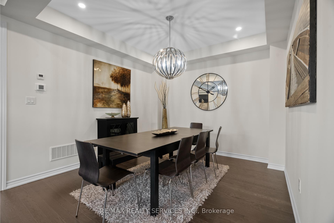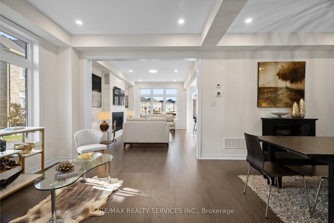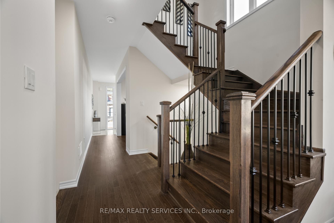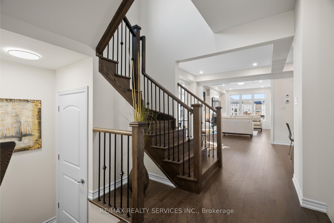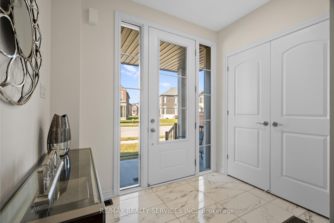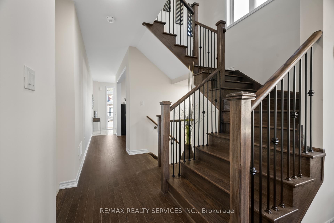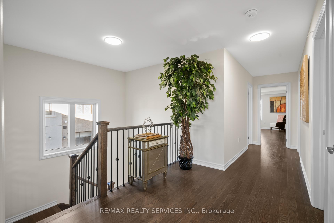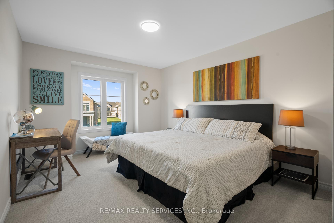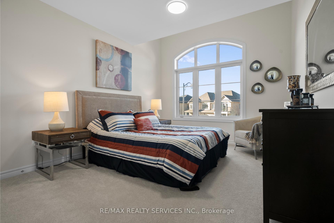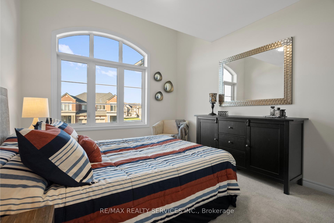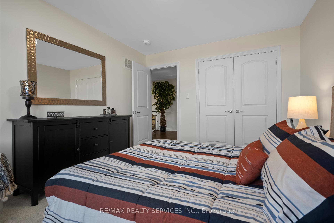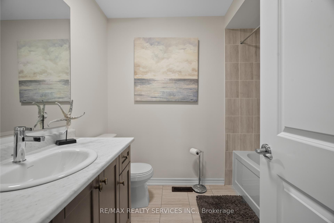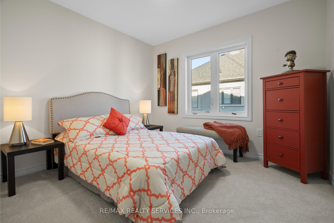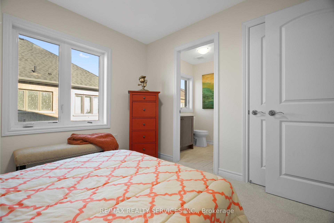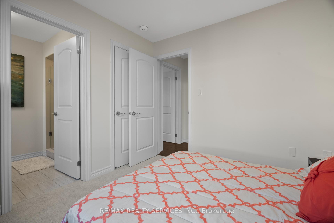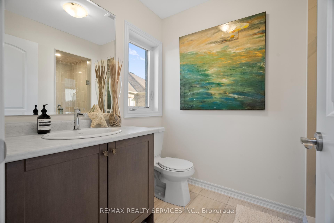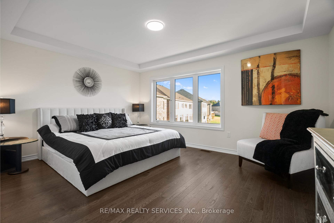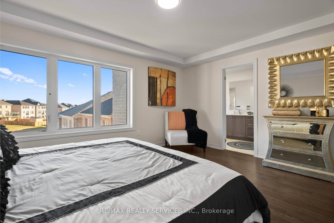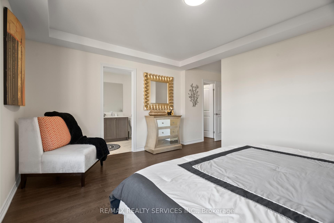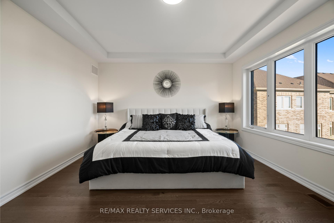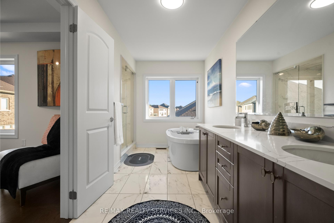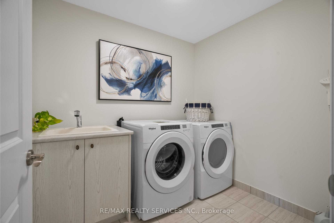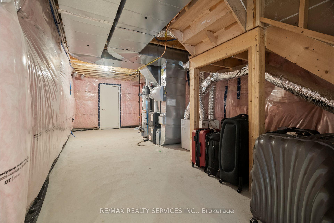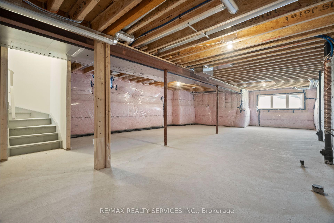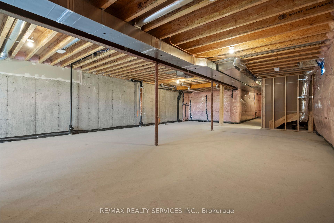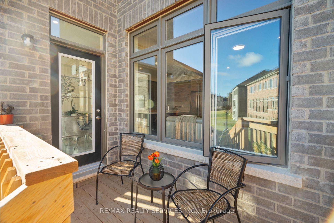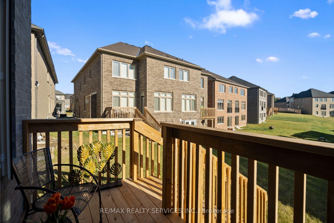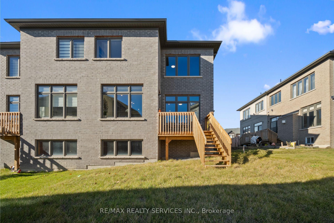$1,329,900
Available - For Sale
Listing ID: N10422983
211 Thompson Dr , East Gwillimbury, L9N 1E2, Ontario
| Absolutely Gorgeous Never Lived In 1 Year Old, 4 Bedroom + Den, 4 Washroom Semi-Detach In Prime EastGwillimbury Location With Many Upgrades & Great Open Concept Functional Floor Plan! 9 Ft CeilingsThroughout, Hardwood Flooring Across Main Floor, Oak Stairs W/ Iron Pickets, LED Pot LightsThroughout Main Floor, LED Ceiling Lights Throughout, Pot Lights Throughout Main Floor, SmoothCeilings Throughout. Custom Upgraded Eat-In Kitchen W/ Large Centre Island, Quartz Countertops,Undermount Sink, Glass Cabinet Doors, Stainless Steel Appliances. Primary Bedroom With W/I Closet &5 Pc Ensuite Bath W/ Glass Shower & Quartz Countertops. The Upper Level Has 3 Full Bathrooms &Laundry Room Along With 4 Large Sized Bedrooms. Great Location, Close To Hwys 400 & 404, Shops,Schools, Transit. Great Family Home Waiting For You To Move In! |
| Price | $1,329,900 |
| Taxes: | $5500.00 |
| Address: | 211 Thompson Dr , East Gwillimbury, L9N 1E2, Ontario |
| Lot Size: | 29.47 x 108.96 (Feet) |
| Directions/Cross Streets: | Yonge / Thompson |
| Rooms: | 11 |
| Bedrooms: | 4 |
| Bedrooms +: | 1 |
| Kitchens: | 1 |
| Family Room: | Y |
| Basement: | Full, Unfinished |
| Property Type: | Semi-Detached |
| Style: | 2-Storey |
| Exterior: | Stone, Stucco/Plaster |
| Garage Type: | Attached |
| (Parking/)Drive: | Private |
| Drive Parking Spaces: | 2 |
| Pool: | None |
| Fireplace/Stove: | Y |
| Heat Source: | Gas |
| Heat Type: | Forced Air |
| Central Air Conditioning: | None |
| Sewers: | Sewers |
| Water: | Municipal |
$
%
Years
This calculator is for demonstration purposes only. Always consult a professional
financial advisor before making personal financial decisions.
| Although the information displayed is believed to be accurate, no warranties or representations are made of any kind. |
| RE/MAX REALTY SERVICES INC. |
|
|

RAY NILI
Broker
Dir:
(416) 837 7576
Bus:
(905) 731 2000
Fax:
(905) 886 7557
| Book Showing | Email a Friend |
Jump To:
At a Glance:
| Type: | Freehold - Semi-Detached |
| Area: | York |
| Municipality: | East Gwillimbury |
| Neighbourhood: | Holland Landing |
| Style: | 2-Storey |
| Lot Size: | 29.47 x 108.96(Feet) |
| Tax: | $5,500 |
| Beds: | 4+1 |
| Baths: | 4 |
| Fireplace: | Y |
| Pool: | None |
Locatin Map:
Payment Calculator:
