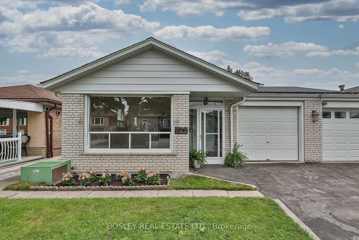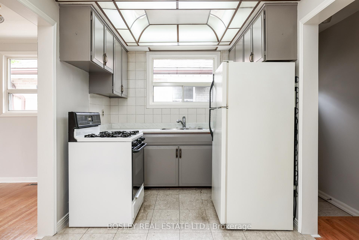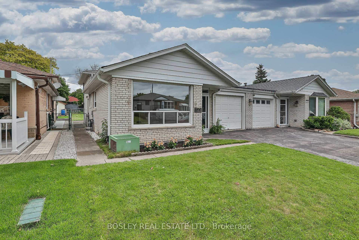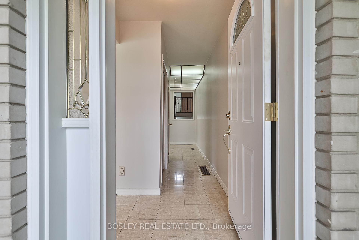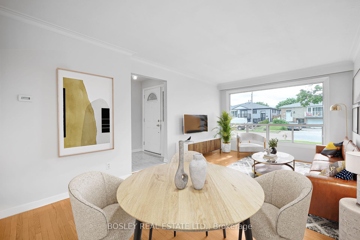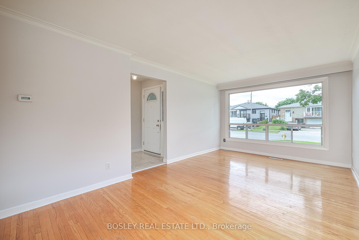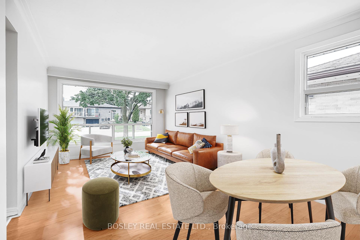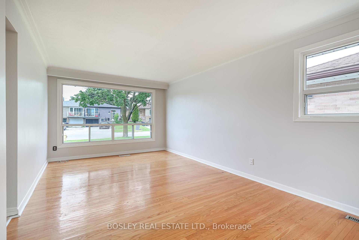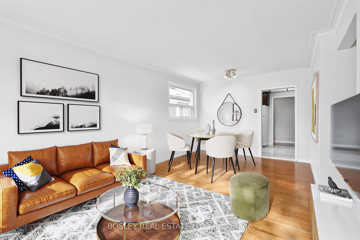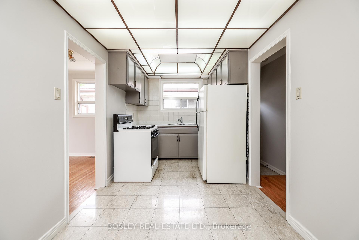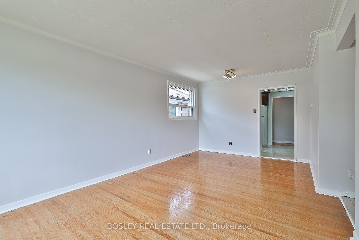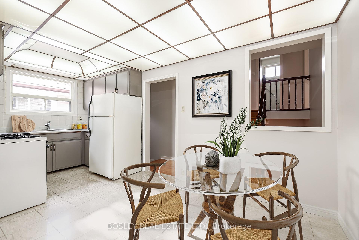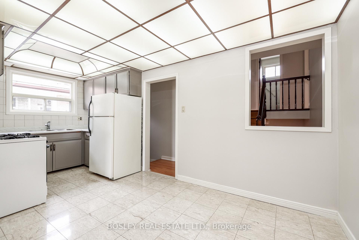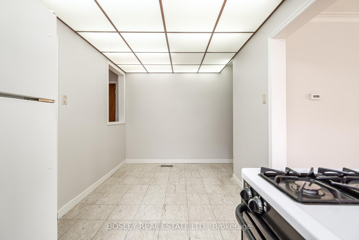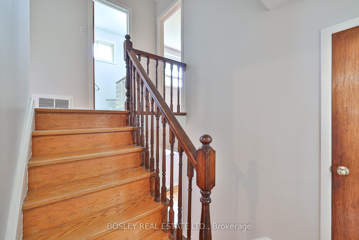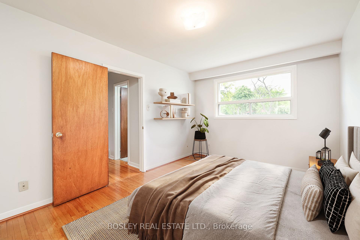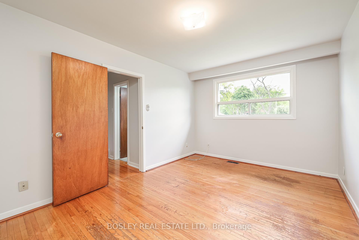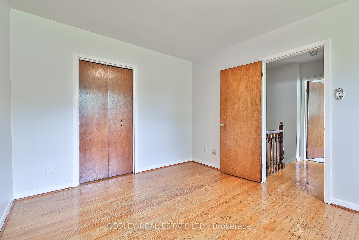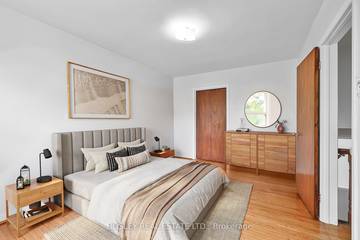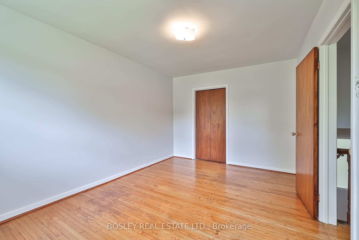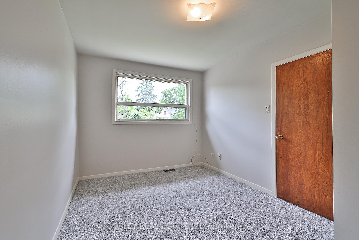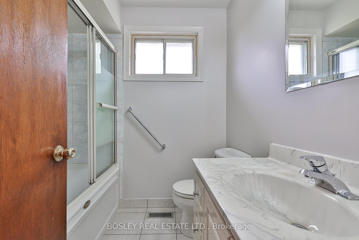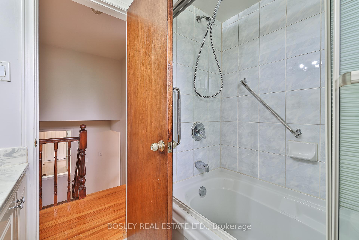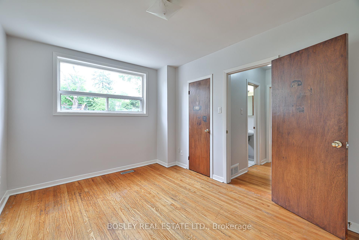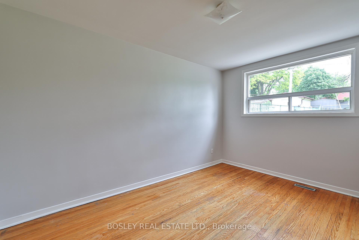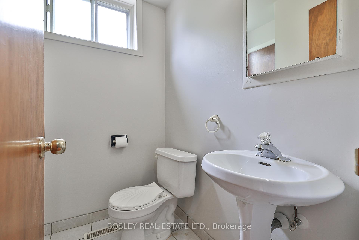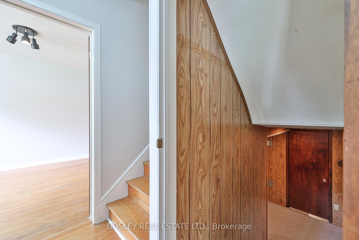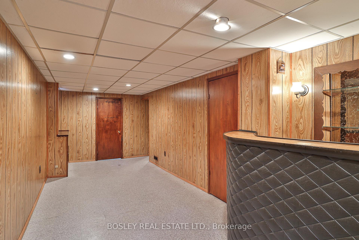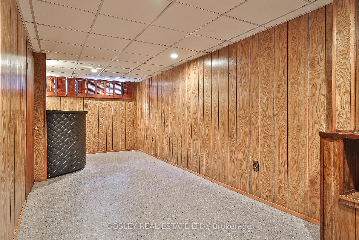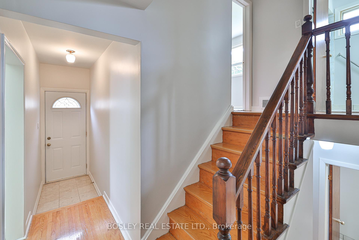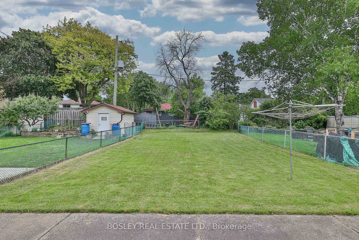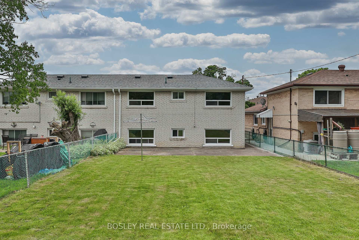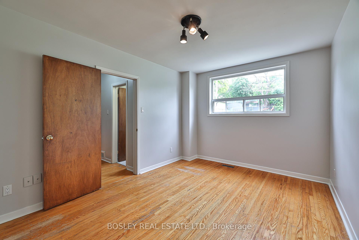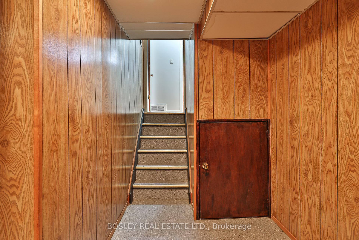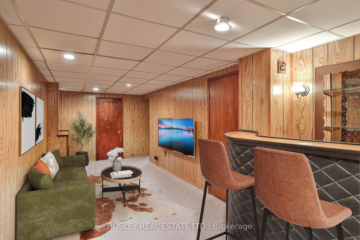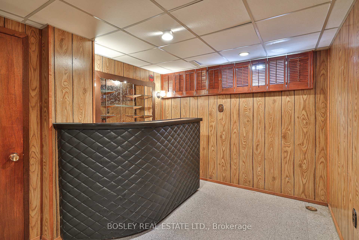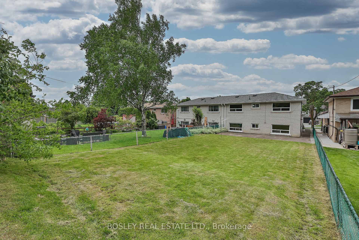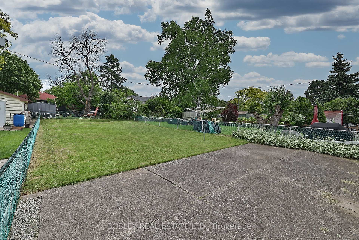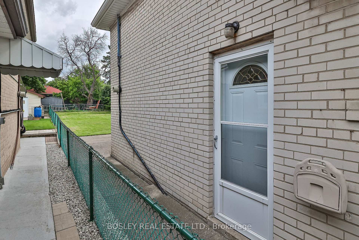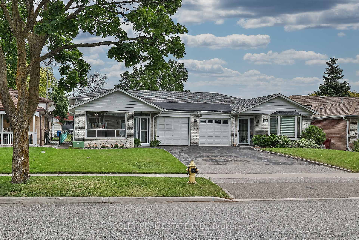$899,000
Available - For Sale
Listing ID: W9353246
122 Willowridge Rd , Toronto, M9R 3Z6, Ontario
| Don't miss this opportunity to get into the market! This lovingly cared for home has been in the same family for over 50 years. The property features a spacious and bright West facing living room with beautiful afternoon sun. Four generously sized bedrooms, all with closet space. Attached garage with access door to the front foyer. Additional two car parking in driveway. Large Basement with great ceiling height, recreation room, dry bar and loads of additional storage space. Sunny large back yard. Quick Stroll to Willowridge Park. Excellent Highway Access (401&427). Near Future Eglington LRT extension stop at Martin Grove. Move in or renovate to your taste. Generously sized lot of 32.62x148 feet. See Floor Plans in Attachments. Property has been virtually staged. |
| Price | $899,000 |
| Taxes: | $3926.94 |
| Address: | 122 Willowridge Rd , Toronto, M9R 3Z6, Ontario |
| Lot Size: | 32.62 x 148.00 (Feet) |
| Directions/Cross Streets: | Eglinton Ave W & Martin Grove |
| Rooms: | 7 |
| Bedrooms: | 4 |
| Bedrooms +: | |
| Kitchens: | 1 |
| Family Room: | N |
| Basement: | Part Fin |
| Approximatly Age: | 51-99 |
| Property Type: | Semi-Detached |
| Style: | Backsplit 4 |
| Exterior: | Brick |
| Garage Type: | Attached |
| (Parking/)Drive: | Available |
| Drive Parking Spaces: | 2 |
| Pool: | None |
| Approximatly Age: | 51-99 |
| Approximatly Square Footage: | 1500-2000 |
| Property Features: | Park, Place Of Worship, Public Transit, School |
| Fireplace/Stove: | N |
| Heat Source: | Gas |
| Heat Type: | Forced Air |
| Central Air Conditioning: | Central Air |
| Sewers: | Sewers |
| Water: | Municipal |
| Utilities-Cable: | A |
| Utilities-Hydro: | Y |
| Utilities-Gas: | Y |
| Utilities-Telephone: | A |
$
%
Years
This calculator is for demonstration purposes only. Always consult a professional
financial advisor before making personal financial decisions.
| Although the information displayed is believed to be accurate, no warranties or representations are made of any kind. |
| BOSLEY REAL ESTATE LTD. |
|
|

RAY NILI
Broker
Dir:
(416) 837 7576
Bus:
(905) 731 2000
Fax:
(905) 886 7557
| Virtual Tour | Book Showing | Email a Friend |
Jump To:
At a Glance:
| Type: | Freehold - Semi-Detached |
| Area: | Toronto |
| Municipality: | Toronto |
| Neighbourhood: | Willowridge-Martingrove-Richview |
| Style: | Backsplit 4 |
| Lot Size: | 32.62 x 148.00(Feet) |
| Approximate Age: | 51-99 |
| Tax: | $3,926.94 |
| Beds: | 4 |
| Baths: | 2 |
| Fireplace: | N |
| Pool: | None |
Locatin Map:
Payment Calculator:
