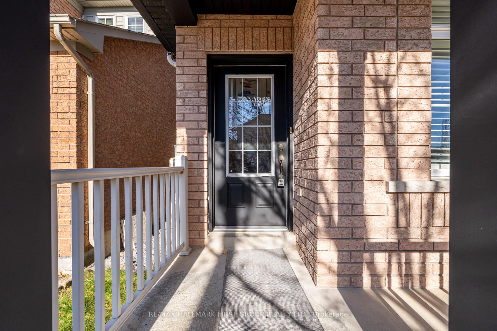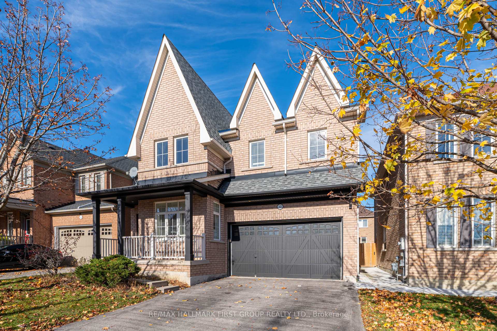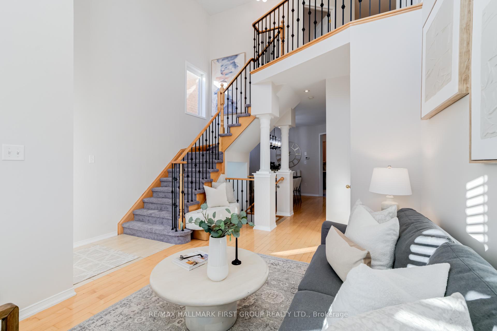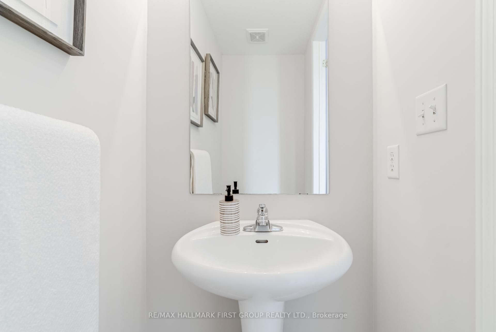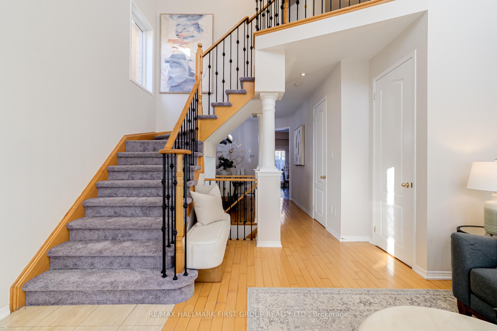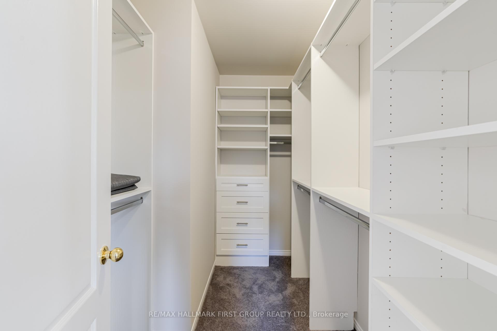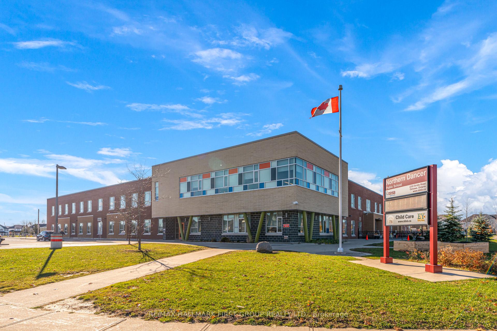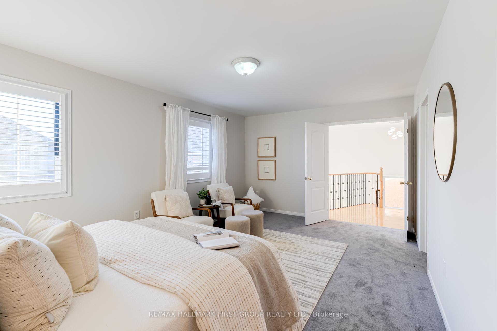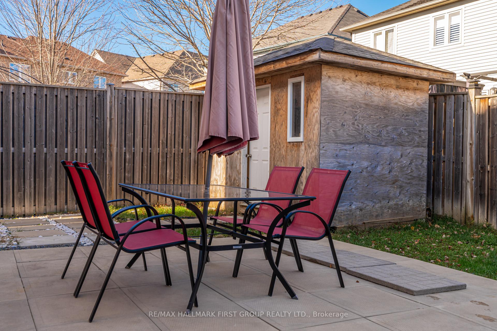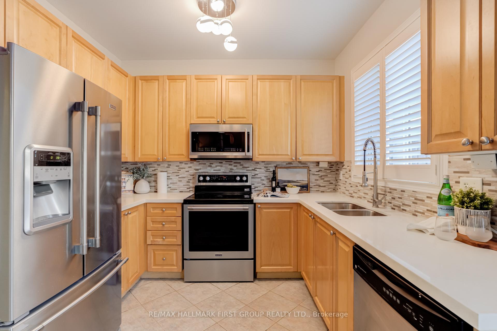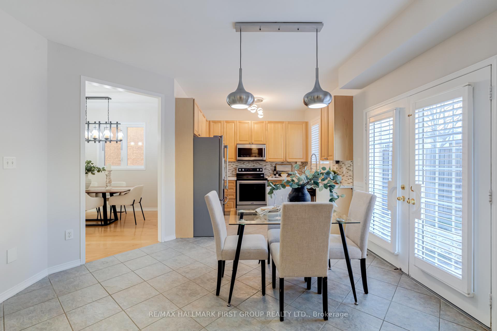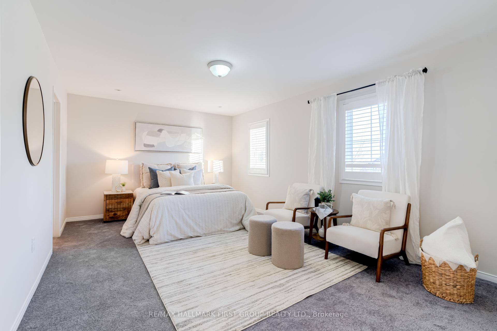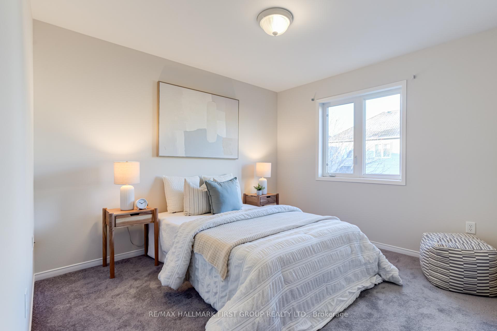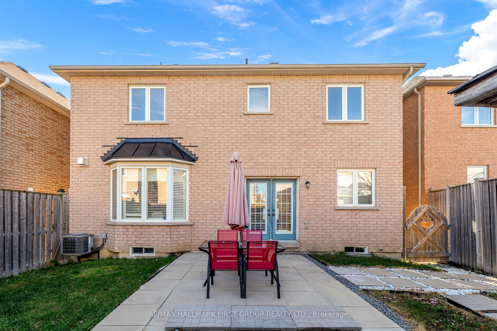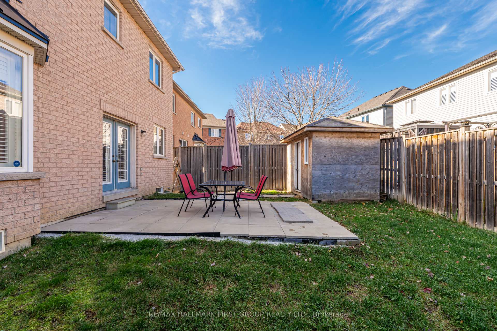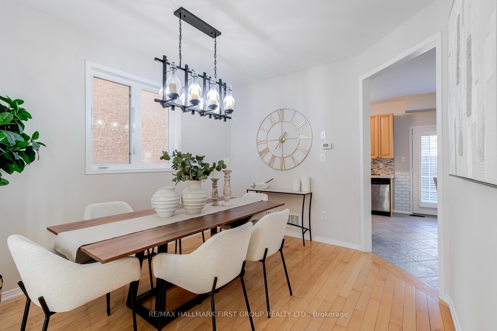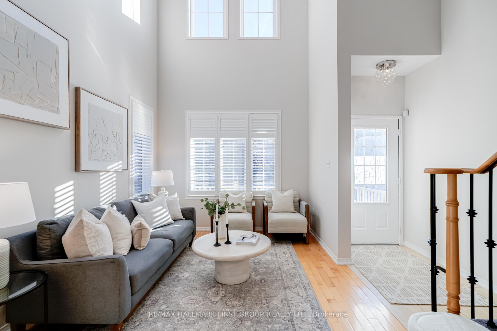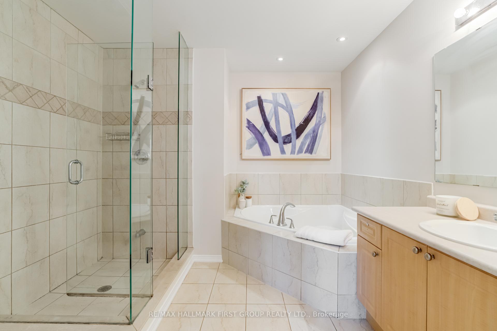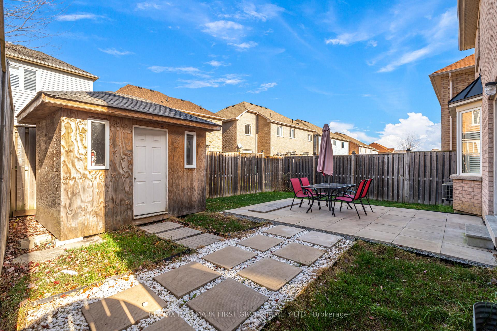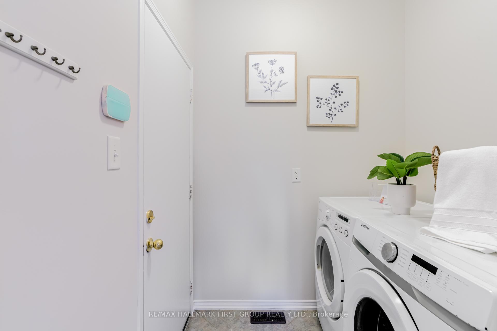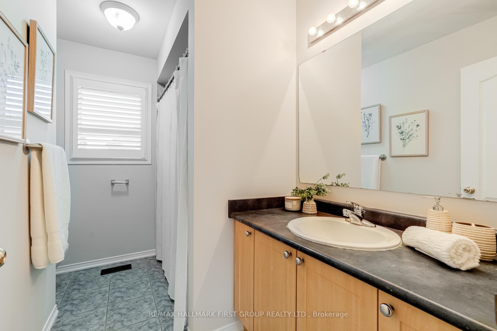$950,000
Available - For Sale
Listing ID: E10421670
2422 Pilgrim Sq , Oshawa, L1L 0B6, Ontario
| Welcome to this 4 Bed, 3 Bath Tribute Home In Windfields Community Of North Oshawa. Spacious & Bright Modern Home exudes Tons Of Natural Light. This home boasts grand 20Ft Vaulted Ceiling In Front Living Room & welcoming entry. Main Floor Offers 9Ft Ceilings, Hardwood Floors, California Shutters, Gas Fireplace, Gourmet Eat In Kitchen W/Quartz Counters, Backsplash, S/S Appliances, Separate Living Room, Formal Dining and Family Room Space Featured In This Large Family Home. Convenient Garage Access From Main Flr Laundry Room. Open Concept Kitchen & Family Room. Walk-Out With Double Doors Leads To Private Fenced Yard. 4 Well appointed bedrooms. Primary Bedroom With 4 Pc Ensuite, Frameless Glass Stand-Up Shower & Soaker Tub. Long Driveway - No Sidewalk! Close to Hospital, Library, Walk To Park, Public Transit & School. |
| Extras: Brand New Carpets On 2nd Floor, Freshly Painted. Huge Lower Level Awaits Your Personalized Touches. New Furnace ('23) Roof ('21) CAC ('18) |
| Price | $950,000 |
| Taxes: | $6529.00 |
| Address: | 2422 Pilgrim Sq , Oshawa, L1L 0B6, Ontario |
| Lot Size: | 40.03 x 98.00 (Feet) |
| Directions/Cross Streets: | Simcoe St N & Conlin Rd E |
| Rooms: | 12 |
| Bedrooms: | 4 |
| Bedrooms +: | |
| Kitchens: | 1 |
| Family Room: | Y |
| Basement: | Full |
| Property Type: | Detached |
| Style: | 2-Storey |
| Exterior: | Brick |
| Garage Type: | Attached |
| (Parking/)Drive: | Private |
| Drive Parking Spaces: | 4 |
| Pool: | None |
| Property Features: | Fenced Yard, Hospital, Library, Park, Public Transit, School |
| Fireplace/Stove: | Y |
| Heat Source: | Gas |
| Heat Type: | Forced Air |
| Central Air Conditioning: | Central Air |
| Laundry Level: | Main |
| Sewers: | Sewers |
| Water: | Municipal |
$
%
Years
This calculator is for demonstration purposes only. Always consult a professional
financial advisor before making personal financial decisions.
| Although the information displayed is believed to be accurate, no warranties or representations are made of any kind. |
| RE/MAX HALLMARK FIRST GROUP REALTY LTD. |
|
|

RAY NILI
Broker
Dir:
(416) 837 7576
Bus:
(905) 731 2000
Fax:
(905) 886 7557
| Virtual Tour | Book Showing | Email a Friend |
Jump To:
At a Glance:
| Type: | Freehold - Detached |
| Area: | Durham |
| Municipality: | Oshawa |
| Neighbourhood: | Windfields |
| Style: | 2-Storey |
| Lot Size: | 40.03 x 98.00(Feet) |
| Tax: | $6,529 |
| Beds: | 4 |
| Baths: | 3 |
| Fireplace: | Y |
| Pool: | None |
Locatin Map:
Payment Calculator:

