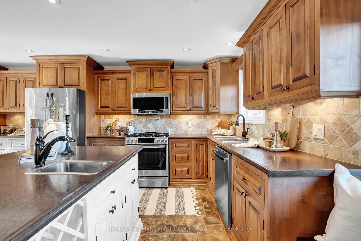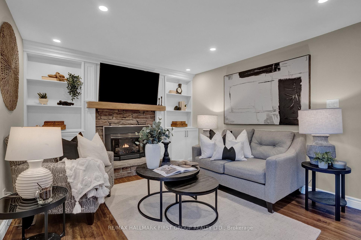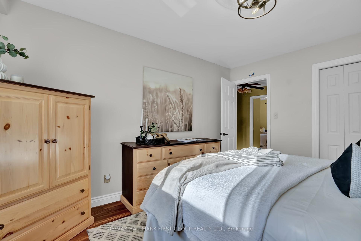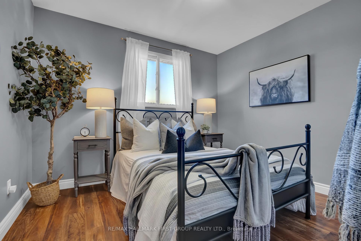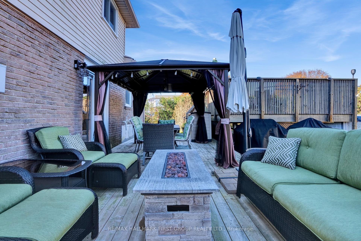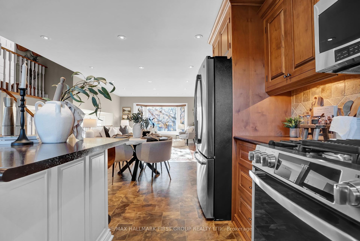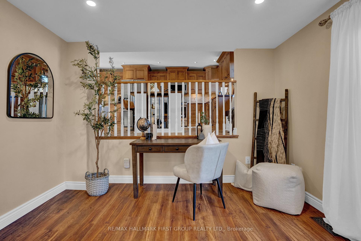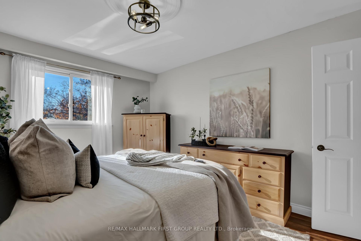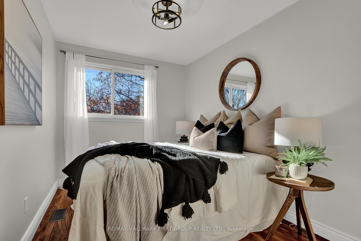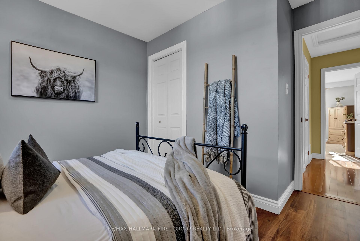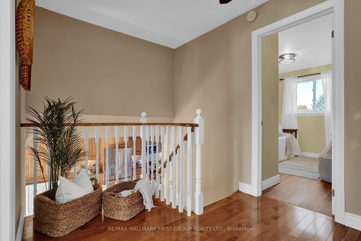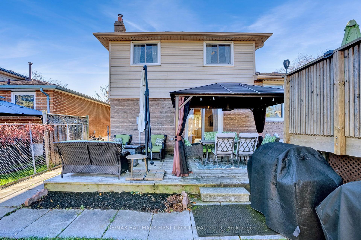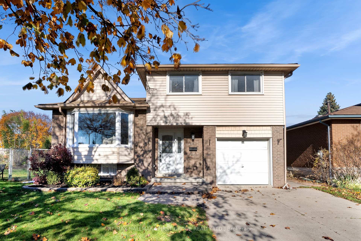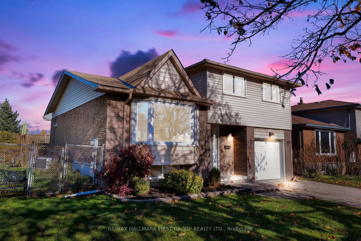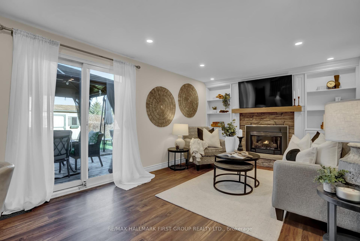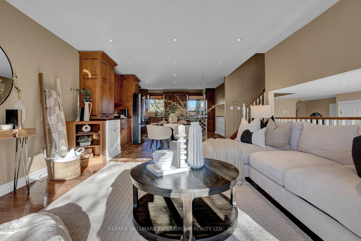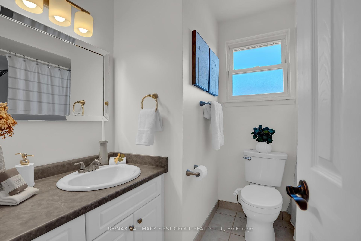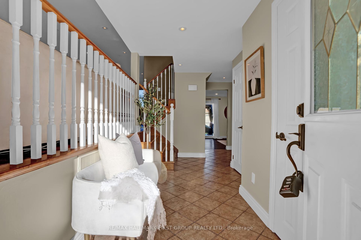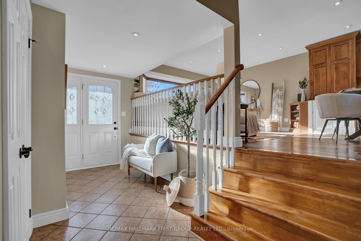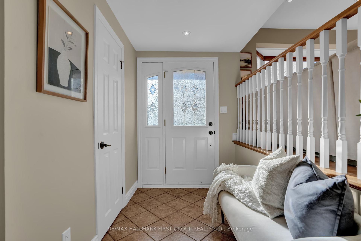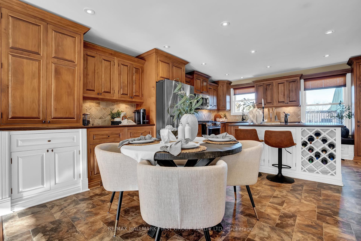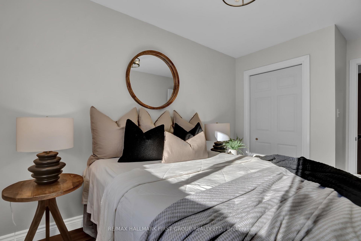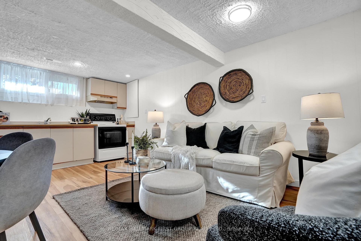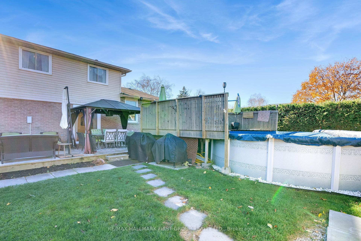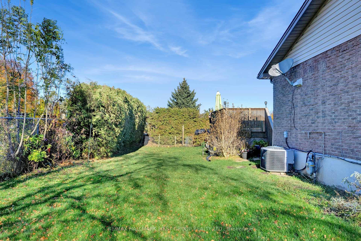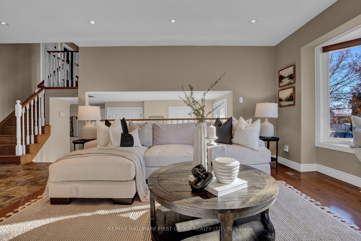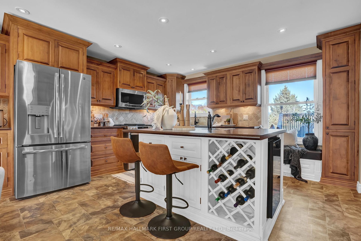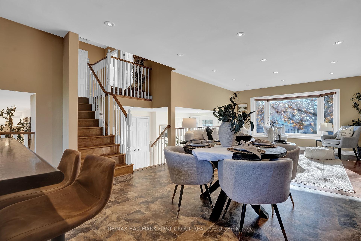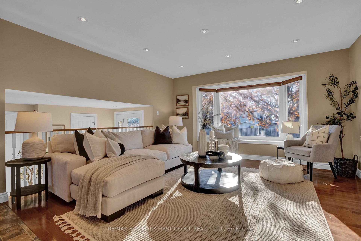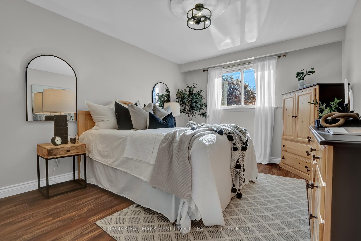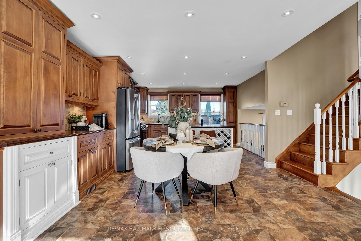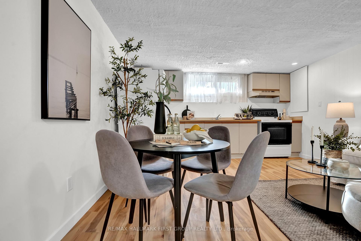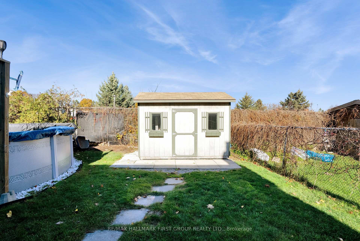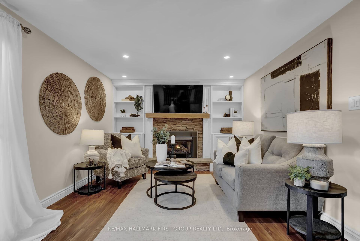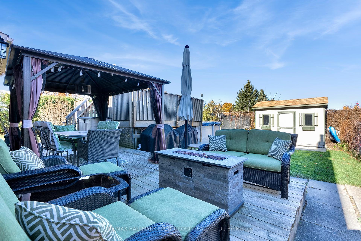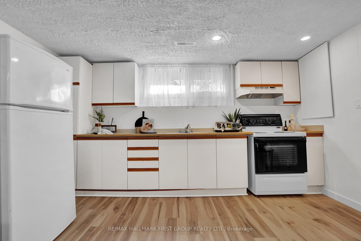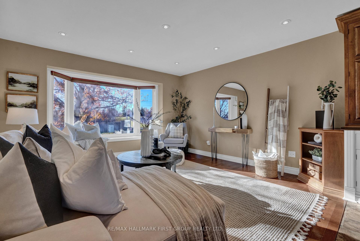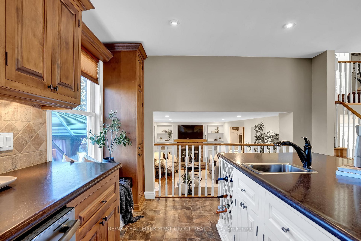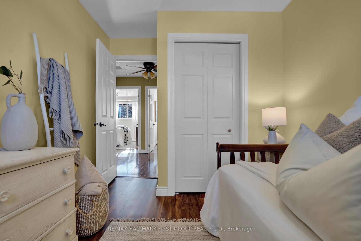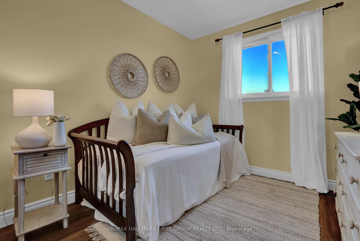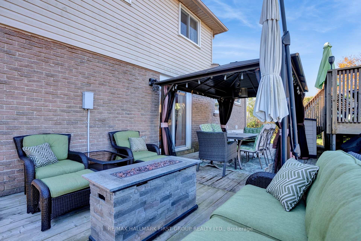$874,999
Available - For Sale
Listing ID: E10421868
48 Spry Ave , Clarington, L1C 3T5, Ontario
| Welcome to 48 Spry Ave., Bowmanville. Located in a sought-after family-friendly neighbourhood, this spacious 4-level side-split offers 4 bedrooms, 3 bathrooms, and 2 fully equipped kitchens, making it perfect for growing families or multi-generational living. The main floor boasts a modern and updated kitchen with stainless steel appliances, a gas stove, custom maple cabinets with upper and under cabinet lighting, pot lights and a sit-up center island ideal for entertaining in an open-concept space filled with natural light. Upstairs, you'll find 4 spacious bedrooms and your main bath. The ground level features a cozy family room with custom built-in cabinets, a gas fireplace, and a walkout to an entertainer's dream backyard. The private backyard is fully fenced and includes an above-ground pool, a patio, a garden shed, and a bonus chef's garden with various seasonal herbs. Don't miss the opportunity to call this entertainer's delight your home! |
| Extras: Conveniently located near the scenic Bowmanville Creek walking trails, historic downtown, excellent schools, shopping, parks, and recreational centers. Commuters will appreciate the quick access to the 401, 418, and 115 highways. |
| Price | $874,999 |
| Taxes: | $4080.14 |
| Address: | 48 Spry Ave , Clarington, L1C 3T5, Ontario |
| Lot Size: | 63.59 x 110.00 (Feet) |
| Acreage: | < .50 |
| Directions/Cross Streets: | Waverley/ Bowmanville Ave |
| Rooms: | 10 |
| Rooms +: | 1 |
| Bedrooms: | 4 |
| Bedrooms +: | |
| Kitchens: | 1 |
| Kitchens +: | 1 |
| Family Room: | Y |
| Basement: | Finished |
| Property Type: | Detached |
| Style: | Sidesplit 4 |
| Exterior: | Brick, Vinyl Siding |
| Garage Type: | Attached |
| (Parking/)Drive: | Private |
| Drive Parking Spaces: | 2 |
| Pool: | Abv Grnd |
| Fireplace/Stove: | Y |
| Heat Source: | Gas |
| Heat Type: | Forced Air |
| Central Air Conditioning: | Central Air |
| Laundry Level: | Main |
| Sewers: | Sewers |
| Water: | Municipal |
$
%
Years
This calculator is for demonstration purposes only. Always consult a professional
financial advisor before making personal financial decisions.
| Although the information displayed is believed to be accurate, no warranties or representations are made of any kind. |
| RE/MAX HALLMARK FIRST GROUP REALTY LTD. |
|
|

RAY NILI
Broker
Dir:
(416) 837 7576
Bus:
(905) 731 2000
Fax:
(905) 886 7557
| Virtual Tour | Book Showing | Email a Friend |
Jump To:
At a Glance:
| Type: | Freehold - Detached |
| Area: | Durham |
| Municipality: | Clarington |
| Neighbourhood: | Bowmanville |
| Style: | Sidesplit 4 |
| Lot Size: | 63.59 x 110.00(Feet) |
| Tax: | $4,080.14 |
| Beds: | 4 |
| Baths: | 3 |
| Fireplace: | Y |
| Pool: | Abv Grnd |
Locatin Map:
Payment Calculator:
