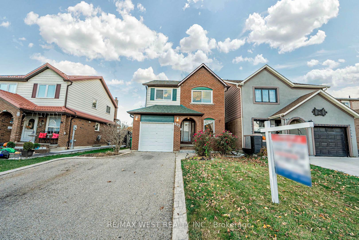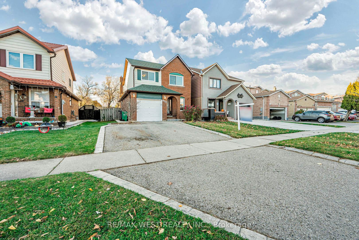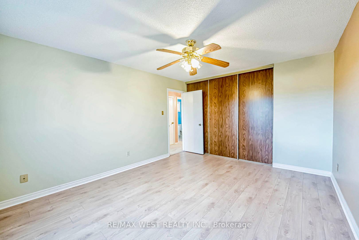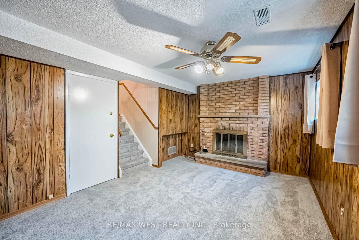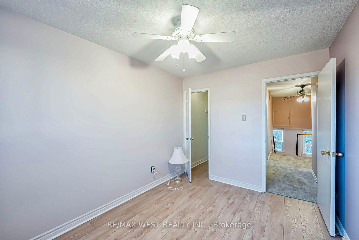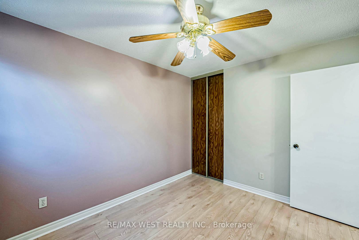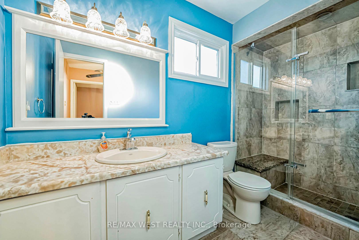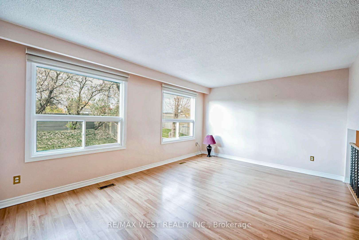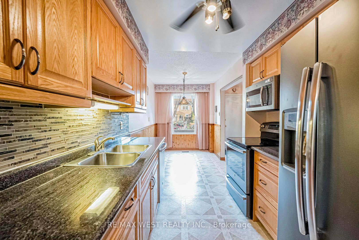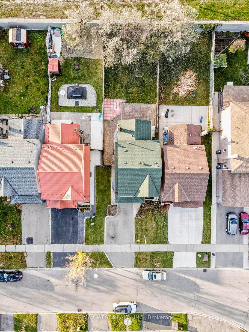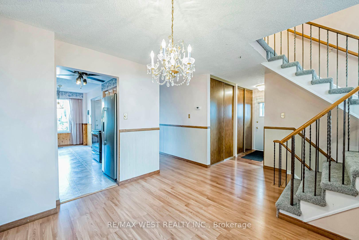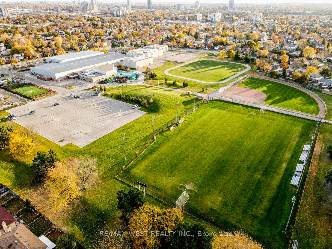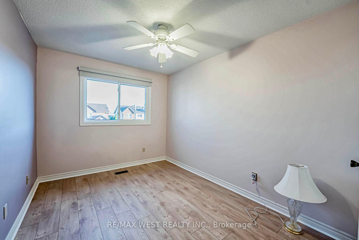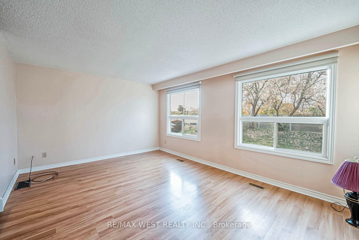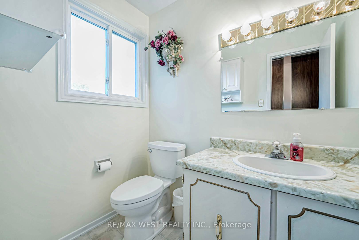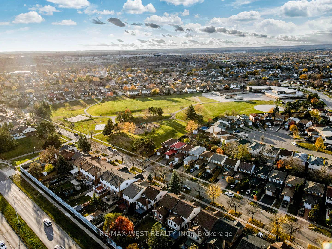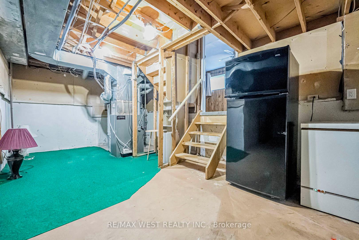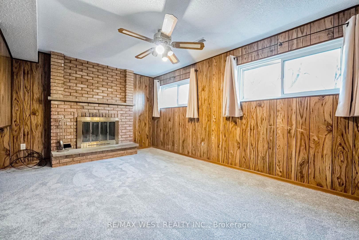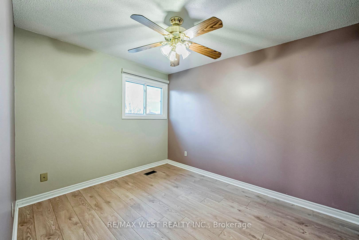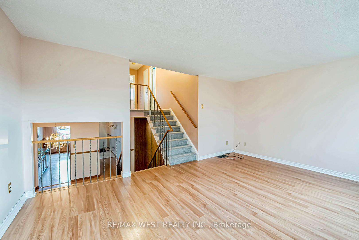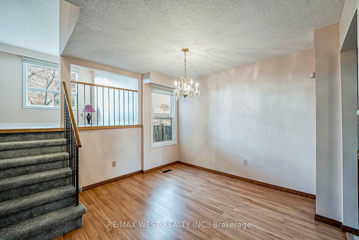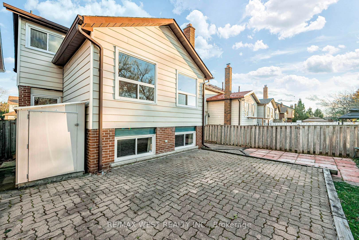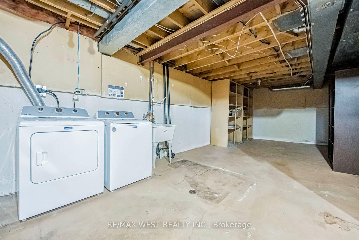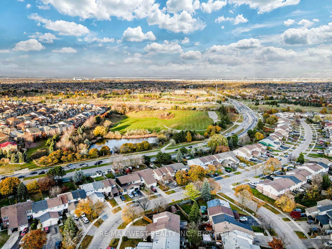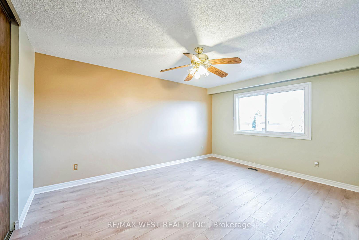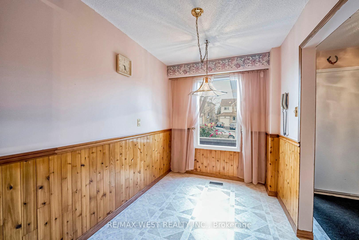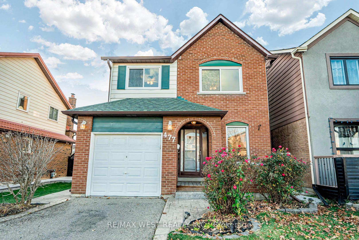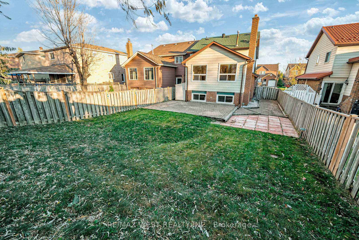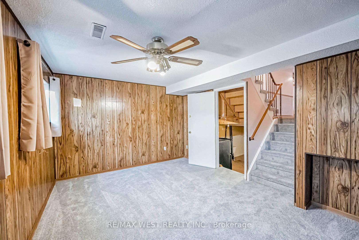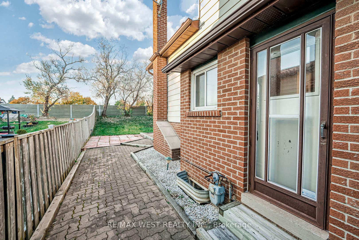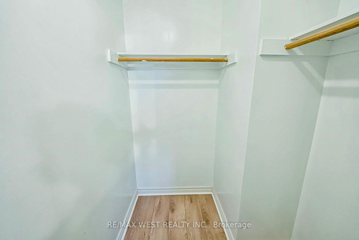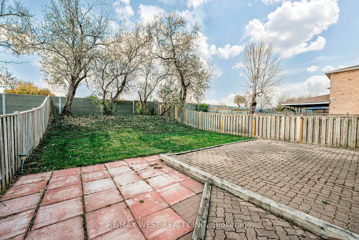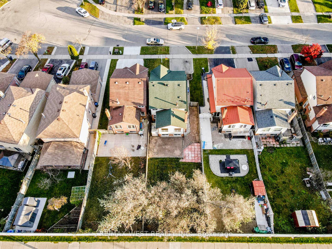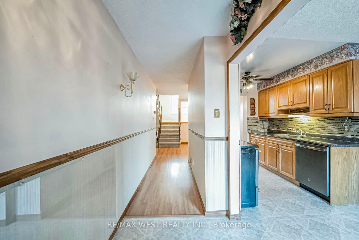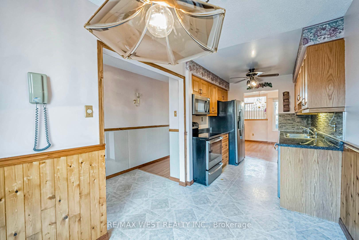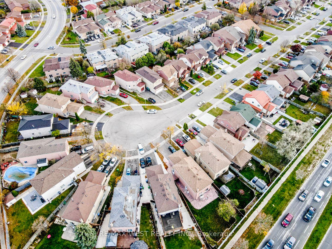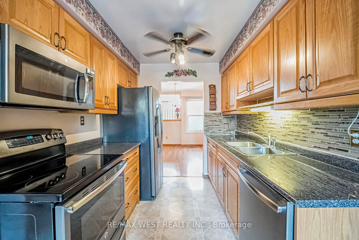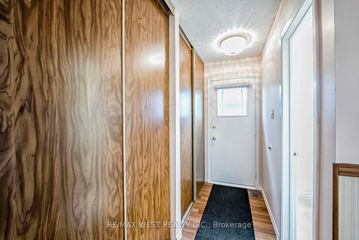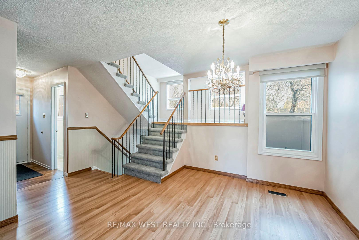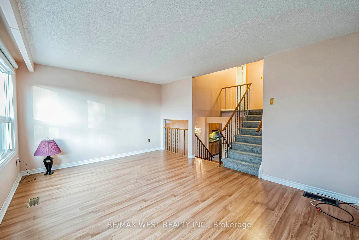$720,000
Available - For Sale
Listing ID: W10422718
477 Hansen Rd North , Brampton, L6V 3P6, Ontario
| Public Open House Saturday November 16th & Sunday November 17th From 12:00 To 1:00 PM. Link Family Home Located On A Quiet, Safe Cul De Sac. 1,454 Square Feet Above Grade. Bright & Spacious. Modern Kitchen With Stainless Steel Appliances, Granite Counter Tops, Back-splash & Breakfast Area. Side Entrance. Walk Out To Massive Privacy Fenced Backyard. Second Floor Carpet, Laminate Flooring In Living Room & Bedrooms Were Done Earlier This Year. 200 Amp Electrical Panel Updated In 2023. Convenient Location - Close To Highway 410, Transit, Schools, Parks, Shops & More. Click On Click On Virtual Tour To See 4K Video. Pre-Listing Inspection Available. |
| Extras: Fridge, Stove, Dishwasher, Built-In Microwave, Washer (2024), Dryer (2024), Electrical Light Fixtures & Window Coverings (2024.) Roof Redone In Last Few Years. |
| Price | $720,000 |
| Taxes: | $4670.00 |
| Address: | 477 Hansen Rd North , Brampton, L6V 3P6, Ontario |
| Lot Size: | 35.05 x 135.16 (Feet) |
| Directions/Cross Streets: | Rutherford Rd N & Williams Pkwy |
| Rooms: | 7 |
| Rooms +: | 1 |
| Bedrooms: | 3 |
| Bedrooms +: | |
| Kitchens: | 1 |
| Family Room: | Y |
| Basement: | Unfinished |
| Property Type: | Link |
| Style: | 2-Storey |
| Exterior: | Alum Siding, Brick |
| Garage Type: | Attached |
| (Parking/)Drive: | Private |
| Drive Parking Spaces: | 2 |
| Pool: | None |
| Property Features: | School |
| Fireplace/Stove: | Y |
| Heat Source: | Gas |
| Heat Type: | Forced Air |
| Central Air Conditioning: | Central Air |
| Sewers: | Sewers |
| Water: | Municipal |
$
%
Years
This calculator is for demonstration purposes only. Always consult a professional
financial advisor before making personal financial decisions.
| Although the information displayed is believed to be accurate, no warranties or representations are made of any kind. |
| RE/MAX WEST REALTY INC. |
|
|

RAY NILI
Broker
Dir:
(416) 837 7576
Bus:
(905) 731 2000
Fax:
(905) 886 7557
| Virtual Tour | Book Showing | Email a Friend |
Jump To:
At a Glance:
| Type: | Freehold - Link |
| Area: | Peel |
| Municipality: | Brampton |
| Neighbourhood: | Madoc |
| Style: | 2-Storey |
| Lot Size: | 35.05 x 135.16(Feet) |
| Tax: | $4,670 |
| Beds: | 3 |
| Baths: | 2 |
| Fireplace: | Y |
| Pool: | None |
Locatin Map:
Payment Calculator:
