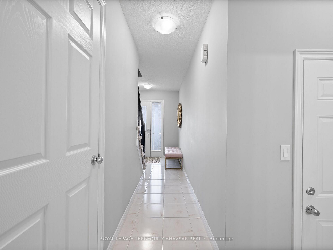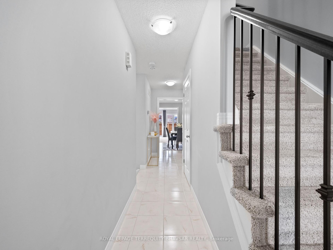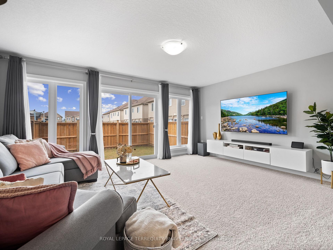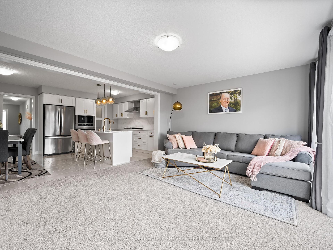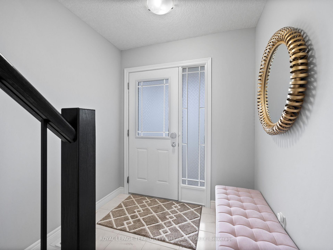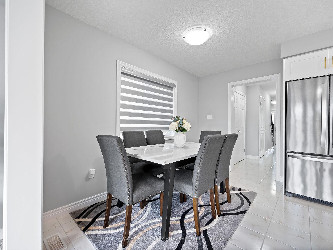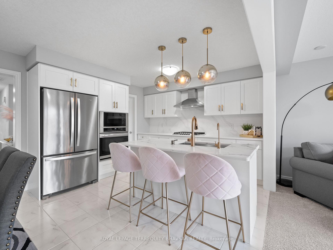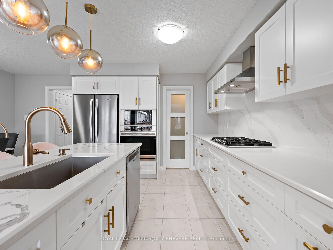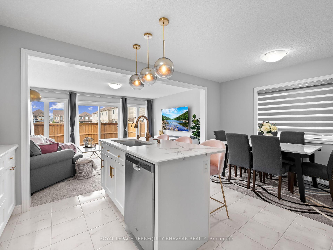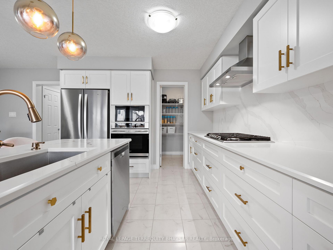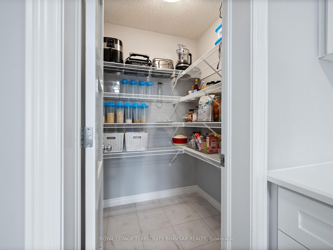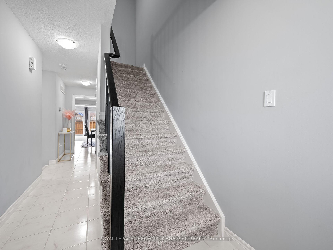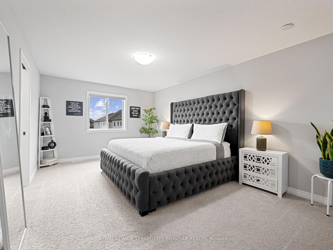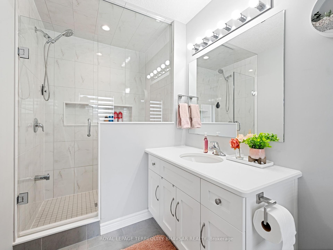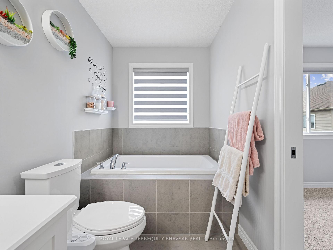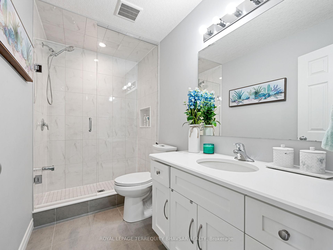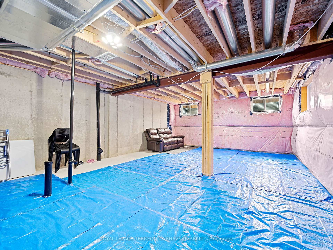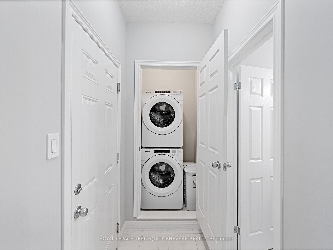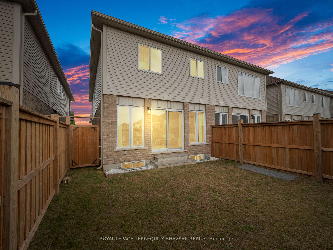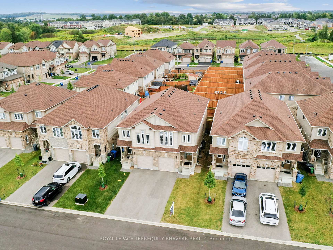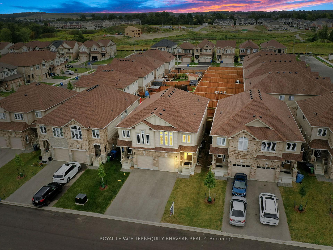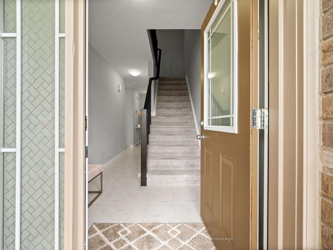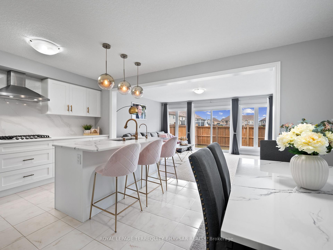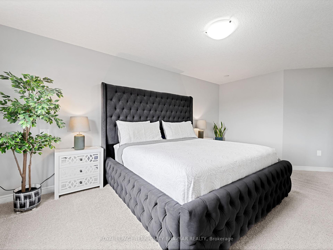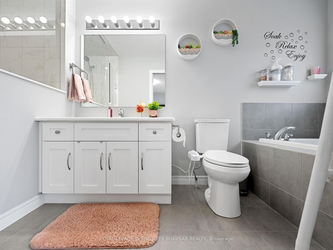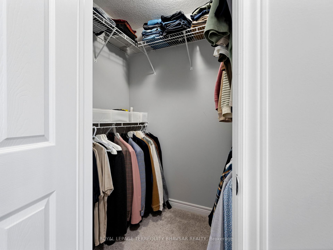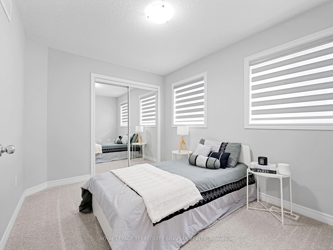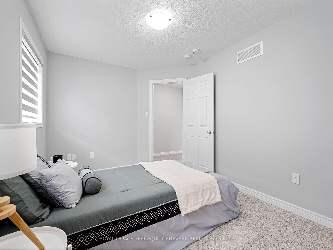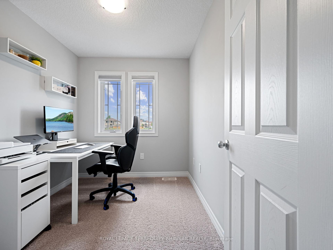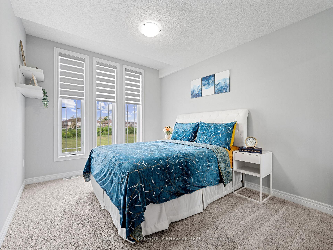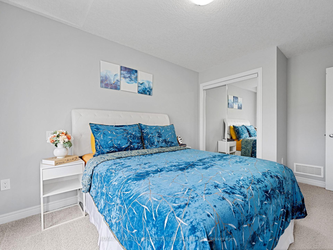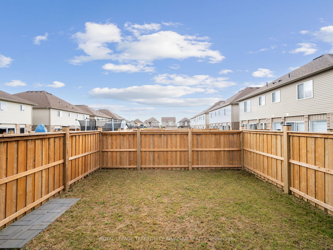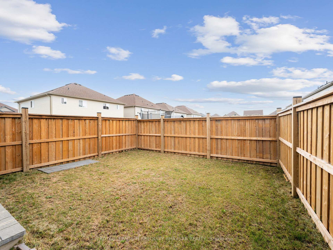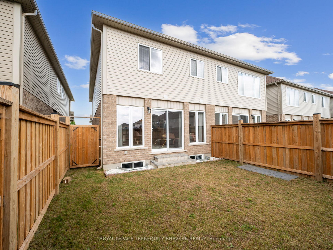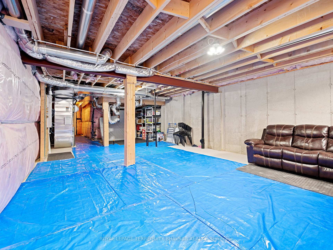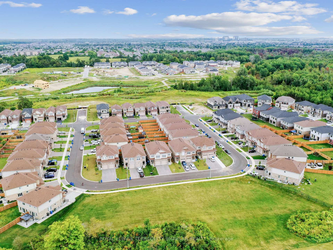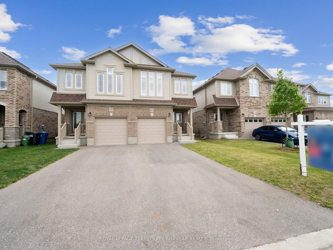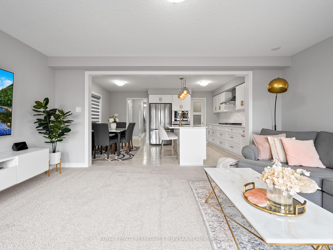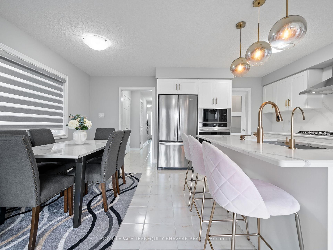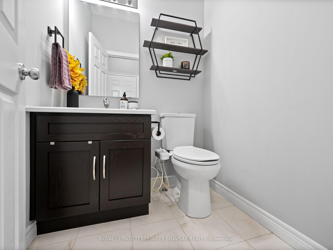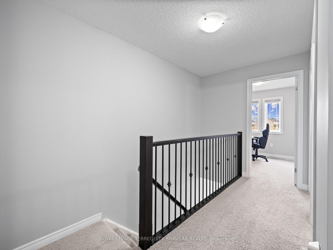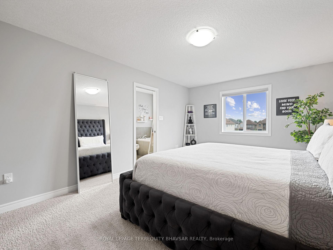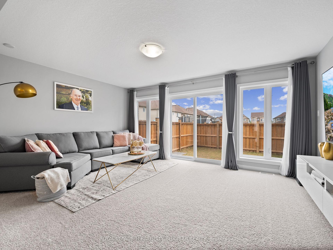$925,000
Available - For Sale
Listing ID: X9297761
63 John Brabson Cres , Guelph, N1G 0G5, Ontario
| This home has it all!! Just Move in and Enjoy!! Take advantage of the 30 years amortisation as sellers ready to close after 90 days!!!First Look at this beauty and you will pack you bags and move in!!! 3 Years old Semi-Detached in Guelph's highly sought-after Kortright East Neighbourhood. You will be impressed from the minute you step in this fully upgraded home. Welcoming foyer with beautiful tiles stretching throughout the kitchen. Open to the Living Room are a wall of windows allowing an abundance of Natural Light To Shine into the room. Sliding doors lead to large backyard. You'll notice the Impressive Eat-In Kitchen boasting High-End S/S Appliances, Beautiful Quartz Counters/backsplash, Massive Centre Island & most loved large W/I Pantry. Kitchen planned with modern in style Gold Colour concept. The Dining Area Offers a generously sized window & Can easily accommodate a Large Dining Table. Huge Master Bedroom with 4 pc Ensuite & 2 Good Size W/I Closets. 3 Generous size bedrooms with large windows. Quartz Counters in all 3 Washrooms and both upstairs washrooms have upgraded Glass Stand in Showers. Upgraded Window coverings and Convenient Main Floor Laundry. Large backyard with new fences for privacy and entertaining. |
| Extras: Extremely well cared home, seems like brand new (2021 Built), Special features Include High End Upgraded Kitchen w/ W/I Pantry, Large Windows on Main floor, Glass door showers & Quartz Counter in all washrooms, Fenced Backyard for entertain |
| Price | $925,000 |
| Taxes: | $5687.65 |
| Address: | 63 John Brabson Cres , Guelph, N1G 0G5, Ontario |
| Lot Size: | 22.47 x 100.07 (Feet) |
| Acreage: | < .50 |
| Directions/Cross Streets: | Victoria Rd N to Mcalister |
| Rooms: | 7 |
| Bedrooms: | 4 |
| Bedrooms +: | |
| Kitchens: | 1 |
| Family Room: | N |
| Basement: | Full, Unfinished |
| Approximatly Age: | 0-5 |
| Property Type: | Semi-Detached |
| Style: | 2-Storey |
| Exterior: | Brick, Vinyl Siding |
| Garage Type: | Attached |
| (Parking/)Drive: | Private |
| Drive Parking Spaces: | 2 |
| Pool: | None |
| Approximatly Age: | 0-5 |
| Approximatly Square Footage: | 1500-2000 |
| Property Features: | Hospital, Park, Public Transit, School |
| Fireplace/Stove: | N |
| Heat Source: | Gas |
| Heat Type: | Forced Air |
| Central Air Conditioning: | Central Air |
| Laundry Level: | Main |
| Sewers: | Sewers |
| Water: | Municipal |
$
%
Years
This calculator is for demonstration purposes only. Always consult a professional
financial advisor before making personal financial decisions.
| Although the information displayed is believed to be accurate, no warranties or representations are made of any kind. |
| ROYAL LEPAGE TERREQUITY BHAVSAR REALTY |
|
|

RAY NILI
Broker
Dir:
(416) 837 7576
Bus:
(905) 731 2000
Fax:
(905) 886 7557
| Virtual Tour | Book Showing | Email a Friend |
Jump To:
At a Glance:
| Type: | Freehold - Semi-Detached |
| Area: | Wellington |
| Municipality: | Guelph |
| Neighbourhood: | Kortright Hills |
| Style: | 2-Storey |
| Lot Size: | 22.47 x 100.07(Feet) |
| Approximate Age: | 0-5 |
| Tax: | $5,687.65 |
| Beds: | 4 |
| Baths: | 3 |
| Fireplace: | N |
| Pool: | None |
Locatin Map:
Payment Calculator:
