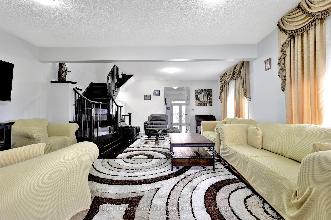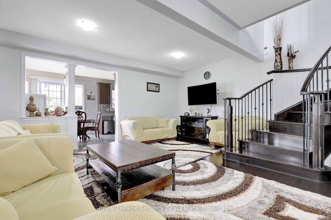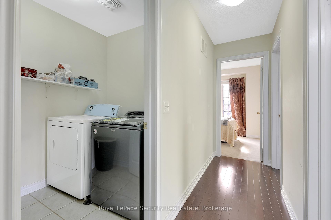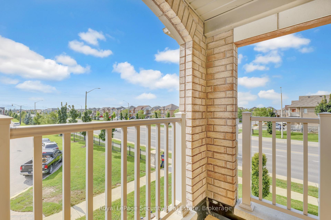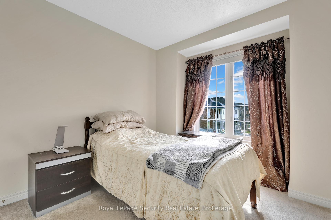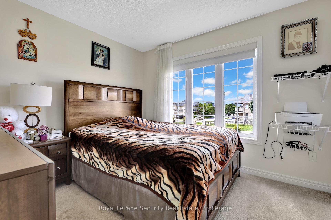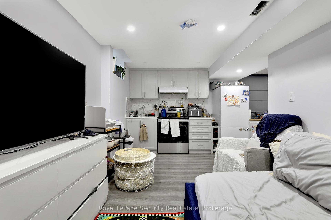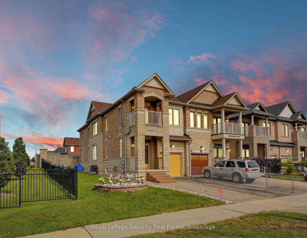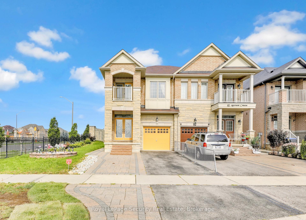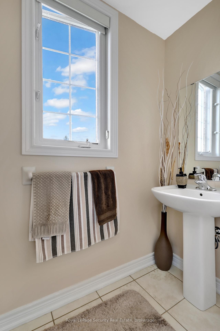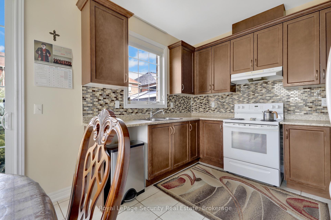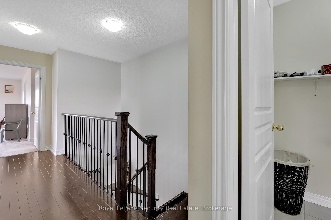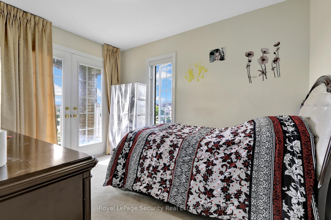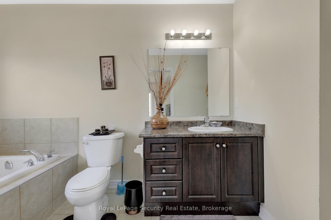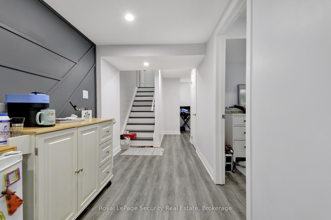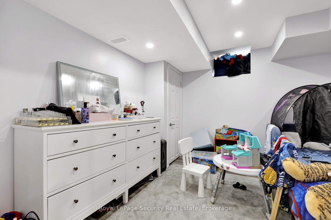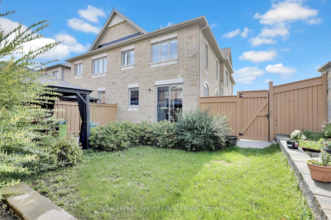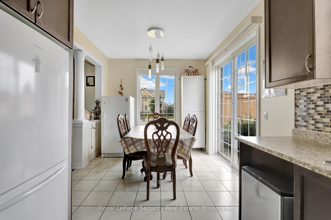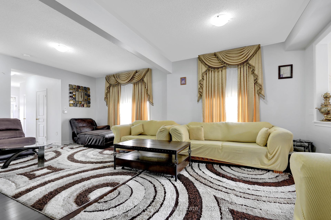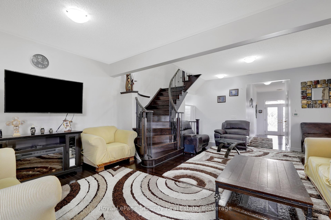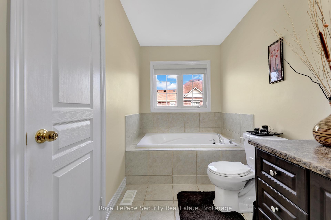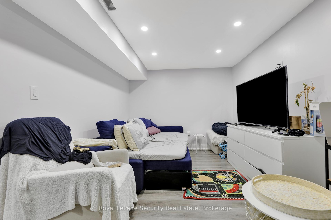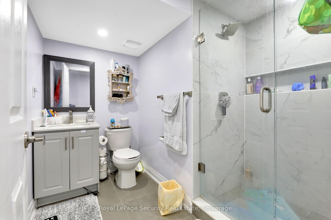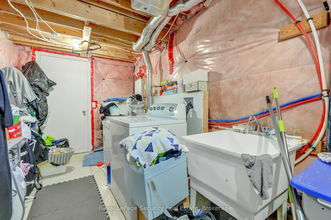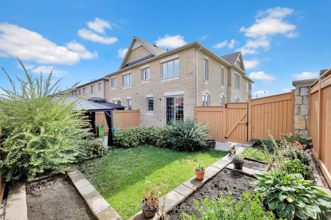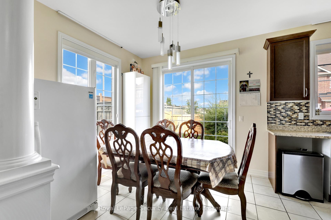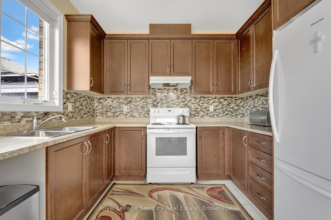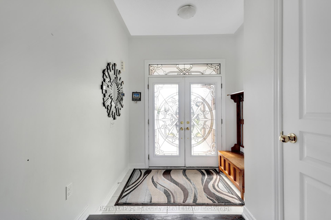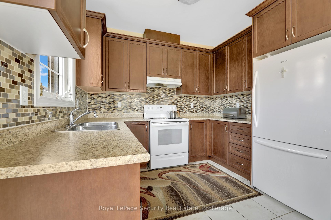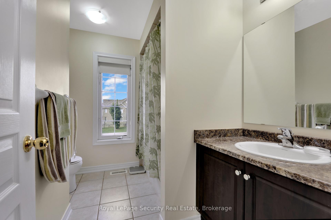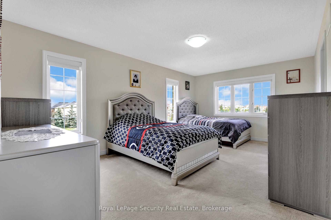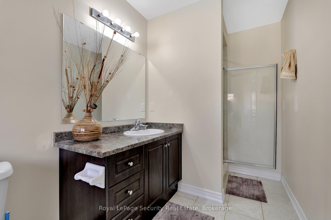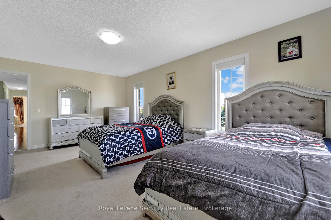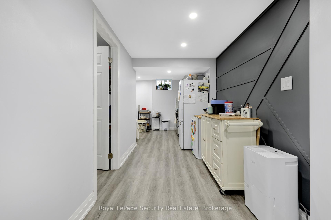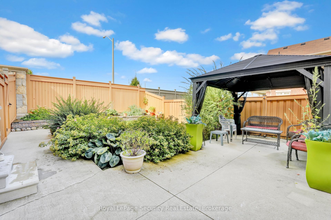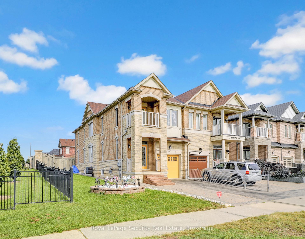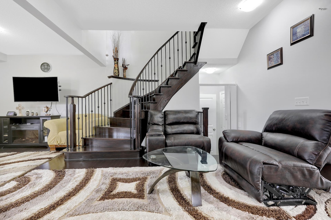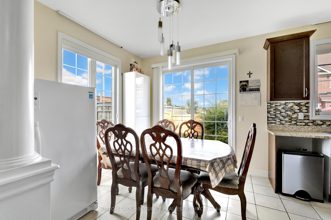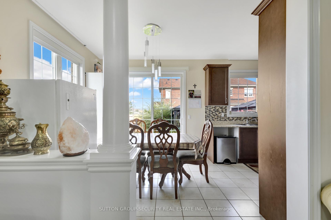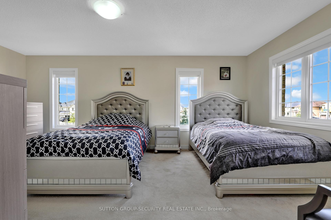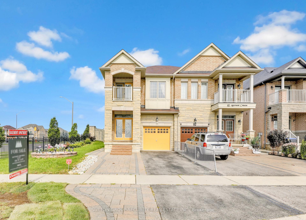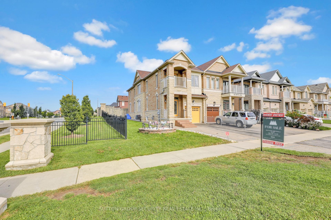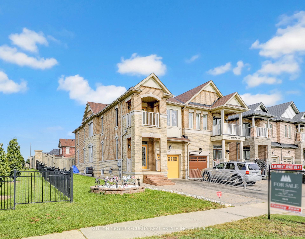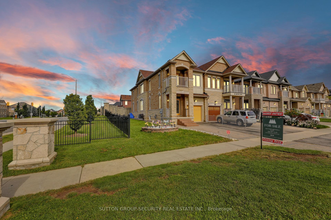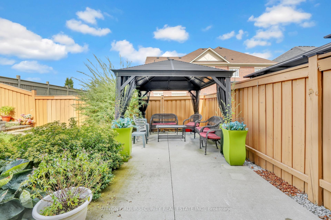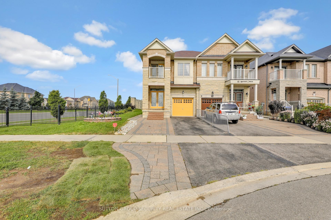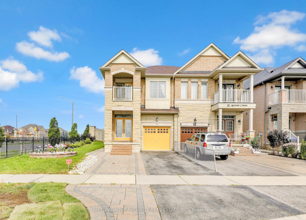$1,199,000
Available - For Sale
Listing ID: W9295346
80 Aspermont Cres , Brampton, L6P 0W4, Ontario
| Welcome to 80 Aspermont Crescent in Convenient Bram East. This Home Will Fit All Your Needs With Its 5 Bedrooms, 4 Bathrooms, 2 Kitchens, 2 Laundry Rooms and Newly Finished Basement. Spacious Main Floor with 9' Ceilings and Lots of Windows Allowing for Natural Light. Unique Extra-wide Lot with Bonus Side Yard. Walk-out from Kitchen to Your Private & Tranquil Fenced Backyard. Upstairs You Will Find a Practical Layout with 4 Bedrooms, Separate Laundry and a Principal Bedroom with Both Walk-in Closet and Large Ensuite 5-Piece Bath. 2 Full Bathrooms Upstairs. Basement is Practically Self-Contained with A Professionally Finished Kitchen, Bedroom, Gorgeous Bathroom and Large Laundry/Storage. Perfect for In-law or Nanny Suite $$$. Parking for Up to 5 Cars & Close to All Amenities. Public Transit at Your Doorstep w/Clarkway Bus Route a Few Meters Away. Come See For Yourself Everything This Special Home Has to Offer! |
| Extras: 2 Kitchens, 2 Sep Laundries. Maintained Like New. Very Unique Property With Side Yard & Large Side Windows. Basement Has Been Finished w/High Quality Materials & Craftsmanship. Heavy Duty Wooden Fence Built to Last by Builder. |
| Price | $1,199,000 |
| Taxes: | $6862.48 |
| Address: | 80 Aspermont Cres , Brampton, L6P 0W4, Ontario |
| Lot Size: | 38.14 x 101.68 (Feet) |
| Directions/Cross Streets: | Hwy 50 & Castlemore Rd |
| Rooms: | 8 |
| Rooms +: | 4 |
| Bedrooms: | 4 |
| Bedrooms +: | 1 |
| Kitchens: | 1 |
| Kitchens +: | 1 |
| Family Room: | N |
| Basement: | Finished, Full |
| Approximatly Age: | 6-15 |
| Property Type: | Semi-Detached |
| Style: | 2-Storey |
| Exterior: | Brick |
| Garage Type: | Built-In |
| (Parking/)Drive: | Private |
| Drive Parking Spaces: | 4 |
| Pool: | None |
| Approximatly Age: | 6-15 |
| Approximatly Square Footage: | 2000-2500 |
| Property Features: | Fenced Yard, Place Of Worship, Public Transit, Rec Centre |
| Fireplace/Stove: | N |
| Heat Source: | Gas |
| Heat Type: | Forced Air |
| Central Air Conditioning: | Central Air |
| Laundry Level: | Upper |
| Sewers: | Sewers |
| Water: | Municipal |
$
%
Years
This calculator is for demonstration purposes only. Always consult a professional
financial advisor before making personal financial decisions.
| Although the information displayed is believed to be accurate, no warranties or representations are made of any kind. |
| Royal LePage Security Real Estate |
|
|

RAY NILI
Broker
Dir:
(416) 837 7576
Bus:
(905) 731 2000
Fax:
(905) 886 7557
| Virtual Tour | Book Showing | Email a Friend |
Jump To:
At a Glance:
| Type: | Freehold - Semi-Detached |
| Area: | Peel |
| Municipality: | Brampton |
| Neighbourhood: | Bram East |
| Style: | 2-Storey |
| Lot Size: | 38.14 x 101.68(Feet) |
| Approximate Age: | 6-15 |
| Tax: | $6,862.48 |
| Beds: | 4+1 |
| Baths: | 4 |
| Fireplace: | N |
| Pool: | None |
Locatin Map:
Payment Calculator:
