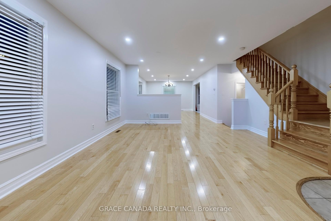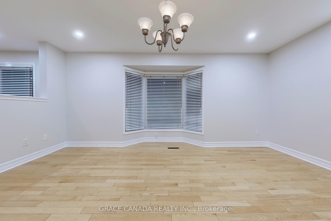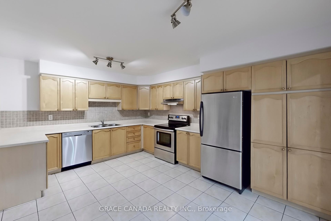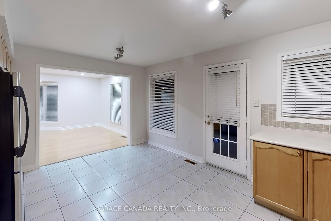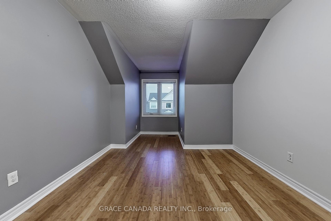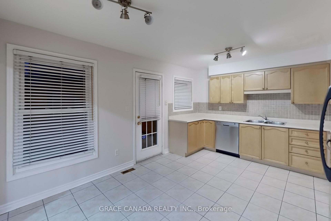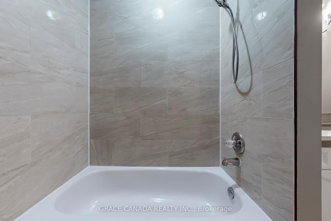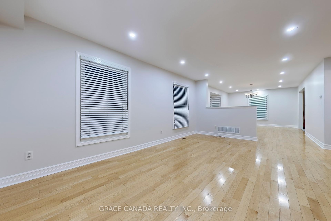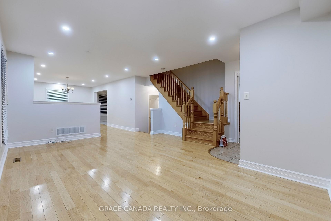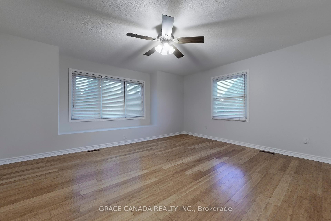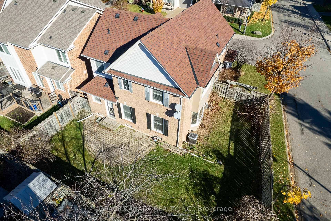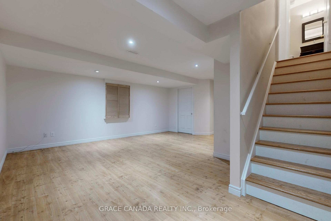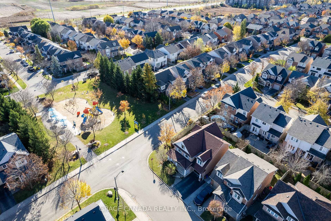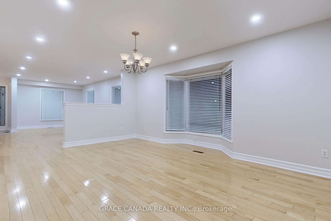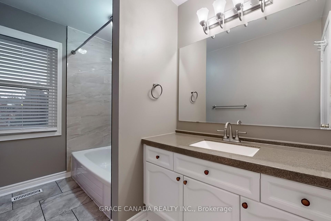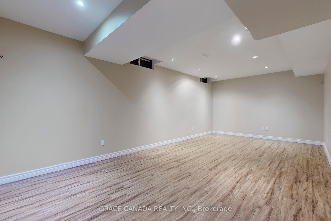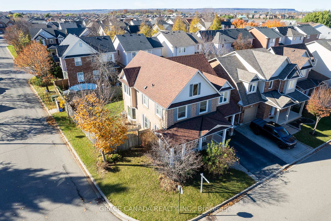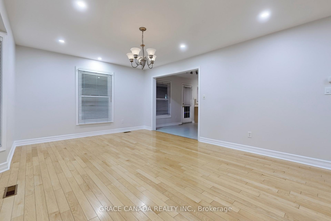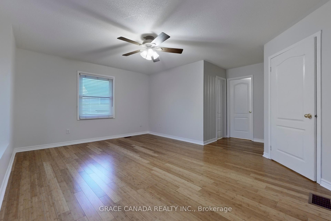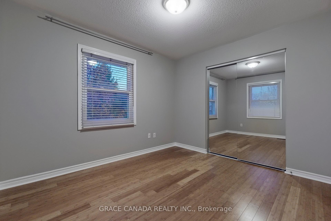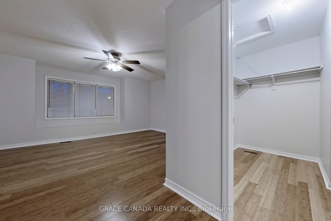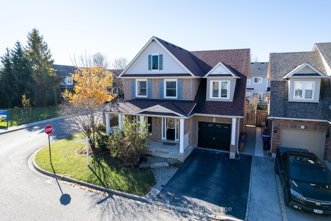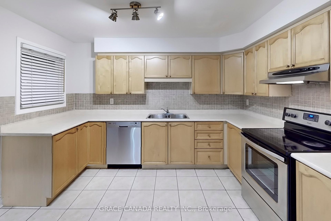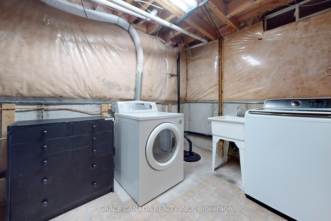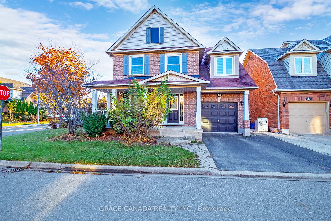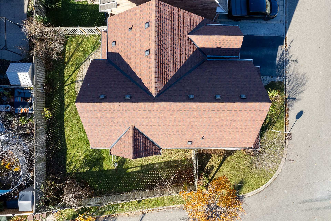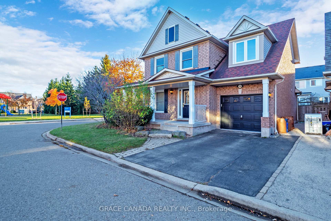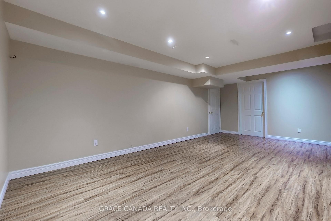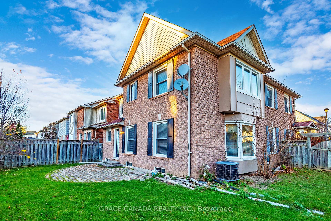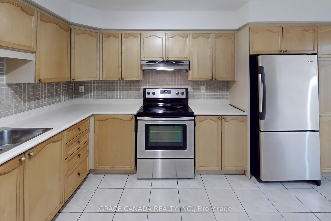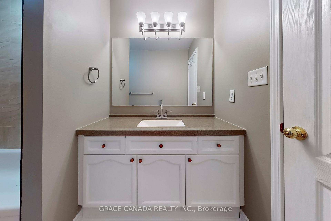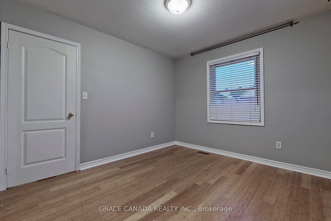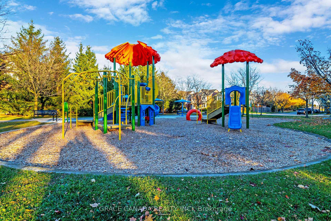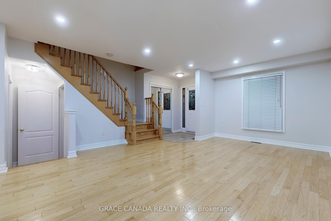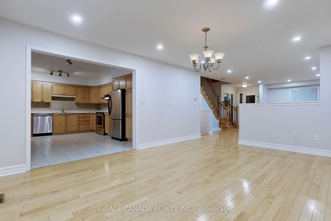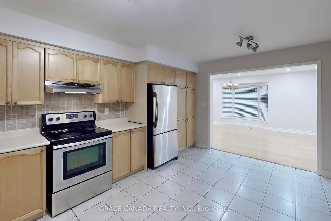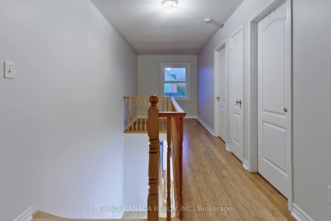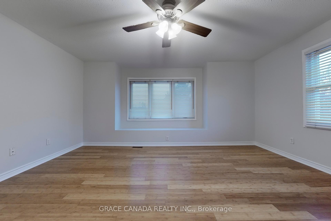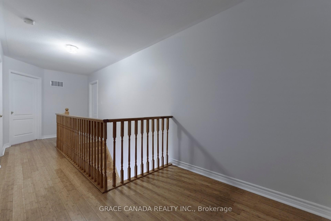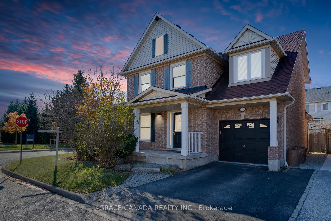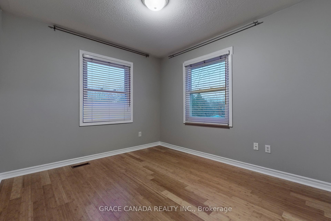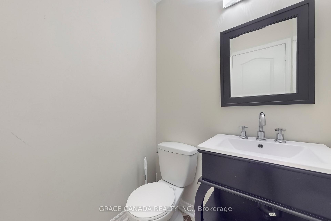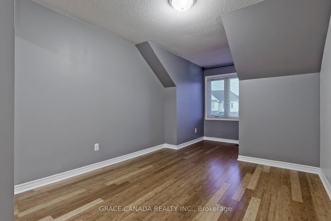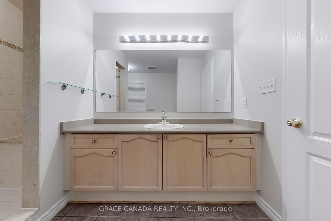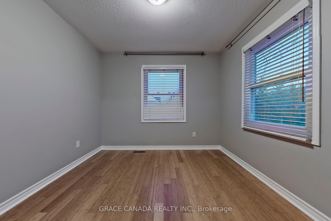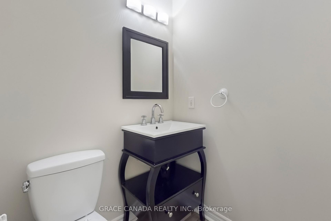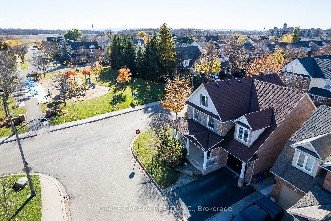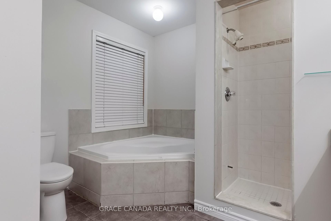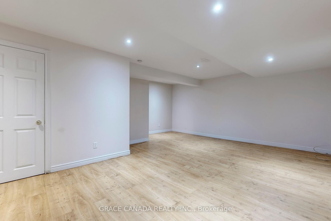$1,249,900
Available - For Sale
Listing ID: W10422220
2200 Irving St , Burlington, L7L 6T4, Ontario
| Discover this gorgeous detached home on a premium corner lot in the highly desirable Orchard community of Burlington. Located just minutes from Orchard Community Park and Bronte Creek, this property offers fantastic amenities including a splash pad and playgrounds, ensuring endless fun for your family. This spacious home boasts approximately 1995 sq. ft. of above-grade living space (As per Geo Warehouse), this home features 3 + 1 spacious bedrooms and 2.5 bathrooms. The master bedroom has spacious walk-in closet and beautiful bathroom. The open-concept layout connects the living and dining areas with a generous kitchen equipped with stainless steel appliances, all drenched in natural light and adorned with beautiful hardwood flooring, no carpets to worry about! The fully finished basement provides additional recreational space and a large bedroom. Many updates elevate the homes appeal, including pot lights, a smooth ceiling on the main floor (2018), new windows (2018), newer roof , New High efficiency furnace (2020), a stylish wooden staircase to the basement, fresh paint, and more. The corner lot includes a sizable, fenced backyard, ideal for family gatherings and outdoor enjoyment. This home has been meticulously maintained and is a must-see to appreciate its beauty and quality. Conveniently situated near a range of amenities, shopping centers, top-rated Burlington schools, and offers quick access to the QEW and 407. Don't let this opportunity pass you by! |
| Price | $1,249,900 |
| Taxes: | $5582.37 |
| Address: | 2200 Irving St , Burlington, L7L 6T4, Ontario |
| Lot Size: | 52.23 x 75.46 (Feet) |
| Acreage: | < .50 |
| Directions/Cross Streets: | Appleby/Upper Middle |
| Rooms: | 8 |
| Bedrooms: | 3 |
| Bedrooms +: | 1 |
| Kitchens: | 1 |
| Family Room: | Y |
| Basement: | Finished, Full |
| Property Type: | Detached |
| Style: | 2-Storey |
| Exterior: | Brick, Vinyl Siding |
| Garage Type: | Built-In |
| (Parking/)Drive: | Private |
| Drive Parking Spaces: | 1 |
| Pool: | None |
| Approximatly Square Footage: | 1500-2000 |
| Property Features: | Park, Public Transit, School |
| Fireplace/Stove: | N |
| Heat Source: | Gas |
| Heat Type: | Forced Air |
| Central Air Conditioning: | Central Air |
| Laundry Level: | Lower |
| Elevator Lift: | N |
| Sewers: | Sewers |
| Water: | Municipal |
$
%
Years
This calculator is for demonstration purposes only. Always consult a professional
financial advisor before making personal financial decisions.
| Although the information displayed is believed to be accurate, no warranties or representations are made of any kind. |
| GRACE CANADA REALTY INC. |
|
|

RAY NILI
Broker
Dir:
(416) 837 7576
Bus:
(905) 731 2000
Fax:
(905) 886 7557
| Virtual Tour | Book Showing | Email a Friend |
Jump To:
At a Glance:
| Type: | Freehold - Detached |
| Area: | Halton |
| Municipality: | Burlington |
| Neighbourhood: | Orchard |
| Style: | 2-Storey |
| Lot Size: | 52.23 x 75.46(Feet) |
| Tax: | $5,582.37 |
| Beds: | 3+1 |
| Baths: | 3 |
| Fireplace: | N |
| Pool: | None |
Locatin Map:
Payment Calculator:
